Idées déco de bureaux avec un manteau de cheminée en béton
Trier par :
Budget
Trier par:Populaires du jour
121 - 140 sur 160 photos
1 sur 2
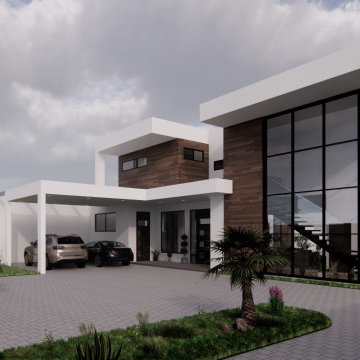
Residential Project
Réalisation d'un grand bureau design en bois de type studio avec un mur blanc, un sol en carrelage de céramique, une cheminée standard, un manteau de cheminée en béton, un bureau indépendant, un sol beige et un plafond en bois.
Réalisation d'un grand bureau design en bois de type studio avec un mur blanc, un sol en carrelage de céramique, une cheminée standard, un manteau de cheminée en béton, un bureau indépendant, un sol beige et un plafond en bois.
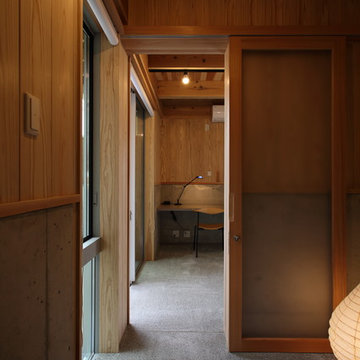
土間にある書斎
Cette photo montre un petit bureau scandinave avec un mur beige, sol en béton ciré, aucune cheminée, un manteau de cheminée en béton, un bureau intégré et un sol gris.
Cette photo montre un petit bureau scandinave avec un mur beige, sol en béton ciré, aucune cheminée, un manteau de cheminée en béton, un bureau intégré et un sol gris.
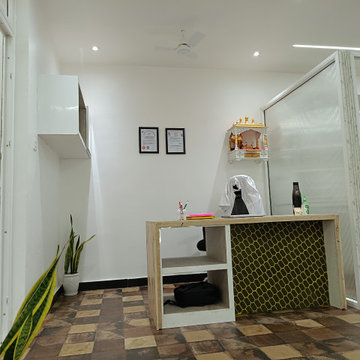
Idée de décoration pour un bureau minimaliste de taille moyenne et de type studio avec un mur blanc, tomettes au sol, une cheminée d'angle, un manteau de cheminée en béton, un bureau intégré, un sol marron et un plafond décaissé.
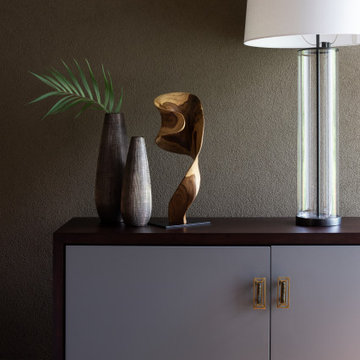
Exemple d'un bureau tendance de taille moyenne avec une bibliothèque ou un coin lecture, un mur marron, un sol en bois brun, une cheminée double-face, un manteau de cheminée en béton et un sol orange.
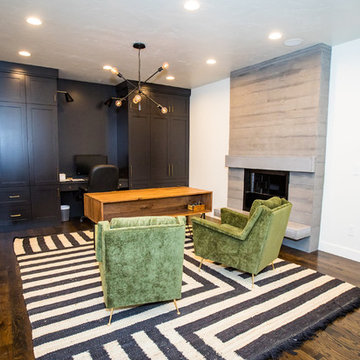
Home office renovation with gorgeous custom built in work space and a concrete fireplace surround. The modern light fixture is the perfect finishing touch.
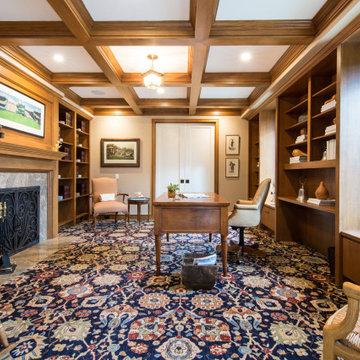
Idée de décoration pour un grand bureau méditerranéen en bois avec une bibliothèque ou un coin lecture, un mur marron, moquette, une cheminée ribbon, un manteau de cheminée en béton, un bureau indépendant, un sol multicolore et un plafond à caissons.
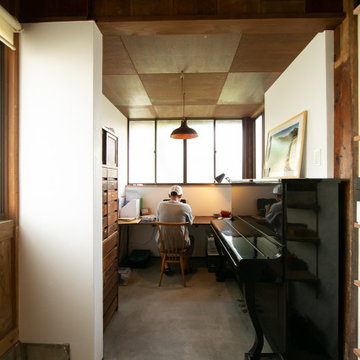
70年という月日を守り続けてきた農家住宅のリノベーション
建築当時の強靭な軸組みを活かし、新しい世代の住まい手の想いのこもったリノベーションとなった
夏は熱がこもり、冬は冷たい隙間風が入る環境から
開口部の改修、断熱工事や気密をはかり
夏は風が通り涼しく、冬は暖炉が燈り暖かい室内環境にした
空間動線は従来人寄せのための二間と奥の間を一体として家族の団欒と仲間と過ごせる動線とした
北側の薄暗く奥まったダイニングキッチンが明るく開放的な造りとなった
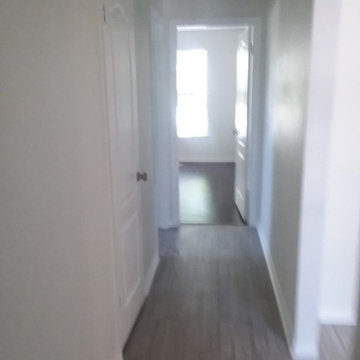
We provide commercial and Residential cleaning
Cette image montre un bureau urbain de taille moyenne et de type studio avec un mur noir, un sol en carrelage de céramique, cheminée suspendue, un manteau de cheminée en béton, un bureau intégré et un sol marron.
Cette image montre un bureau urbain de taille moyenne et de type studio avec un mur noir, un sol en carrelage de céramique, cheminée suspendue, un manteau de cheminée en béton, un bureau intégré et un sol marron.

The family living in this shingled roofed home on the Peninsula loves color and pattern. At the heart of the two-story house, we created a library with high gloss lapis blue walls. The tête-à-tête provides an inviting place for the couple to read while their children play games at the antique card table. As a counterpoint, the open planned family, dining room, and kitchen have white walls. We selected a deep aubergine for the kitchen cabinetry. In the tranquil master suite, we layered celadon and sky blue while the daughters' room features pink, purple, and citrine.

The family living in this shingled roofed home on the Peninsula loves color and pattern. At the heart of the two-story house, we created a library with high gloss lapis blue walls. The tête-à-tête provides an inviting place for the couple to read while their children play games at the antique card table. As a counterpoint, the open planned family, dining room, and kitchen have white walls. We selected a deep aubergine for the kitchen cabinetry. In the tranquil master suite, we layered celadon and sky blue while the daughters' room features pink, purple, and citrine.

The family living in this shingled roofed home on the Peninsula loves color and pattern. At the heart of the two-story house, we created a library with high gloss lapis blue walls. The tête-à-tête provides an inviting place for the couple to read while their children play games at the antique card table. As a counterpoint, the open planned family, dining room, and kitchen have white walls. We selected a deep aubergine for the kitchen cabinetry. In the tranquil master suite, we layered celadon and sky blue while the daughters' room features pink, purple, and citrine.
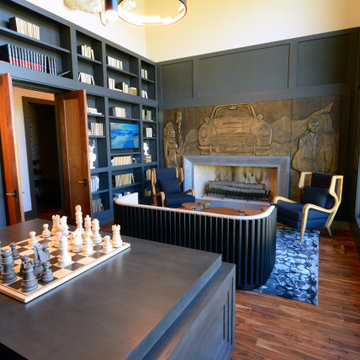
This Study/Library features a large fireplace with a carved mural surround. A wall of bookshelves makes quite the statement and has a secret panel that opens to another storage area. Suede covered walls complete the luxury of this space.
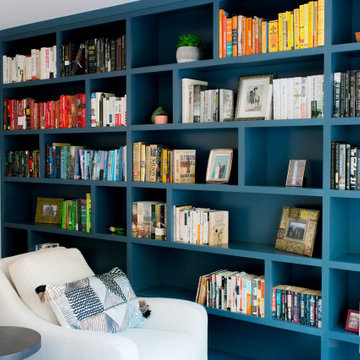
This San Carlos home features exciting design elements like bold, floral wallpaper, and floor-to-ceiling bookcases in navy blue:
---
Designed by Oakland interior design studio Joy Street Design. Serving Alameda, Berkeley, Orinda, Walnut Creek, Piedmont, and San Francisco.
For more about Joy Street Design, click here: https://www.joystreetdesign.com/
To learn more about this project, click here:
https://www.joystreetdesign.com/portfolio/bold-design-powder-room-study
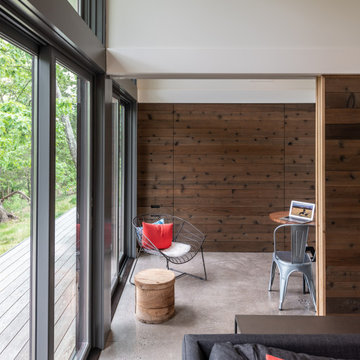
This small weekend cabin designed by the owner is incredibly space-efficient. Hosting 2 bedrooms and 2 baths by sharing a shower and having an office space that doubles as a second bedroom by utilizing a Murphy bed, the modest 7oo SF footprint can comfortably accommodate guests. The outdoor spaces expand the living area with a 400 SF porch and a 200 SF deck that overlooks the river below. Materials were carefully selected to provide sustainable beauty and durability. The siding and decking are Kebony, interior floors are polished concrete (with hydronic heat), the fireplace surround is board-formed concrete (no finish applied), and the built-ins and half of the interior doors are cedar. The other interior doors are painted poplar with a waxed-steel band. A reclaimed pine countertop finishes off the natural steel framework made by a local fabricator. Houseworks provided the doors, built-in cabinetry, and poured-in-place concrete for the fireplace and remote firepit.
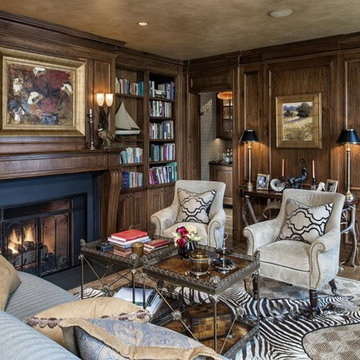
Cette image montre un grand bureau traditionnel avec un mur marron, parquet foncé, une cheminée standard, un manteau de cheminée en béton et un sol marron.
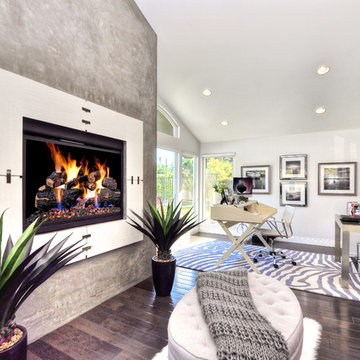
Idée de décoration pour un bureau tradition de taille moyenne avec une cheminée double-face, un mur beige, parquet foncé, un manteau de cheminée en béton, un bureau indépendant et un sol marron.
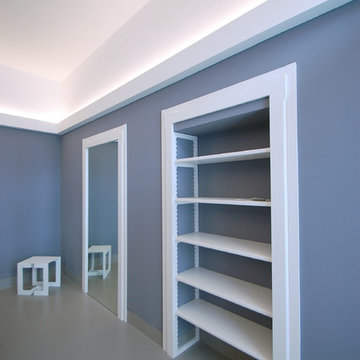
Cette photo montre un bureau tendance de taille moyenne et de type studio avec un mur gris, sol en béton ciré, une cheminée standard, un manteau de cheminée en béton, un bureau indépendant et un sol gris.
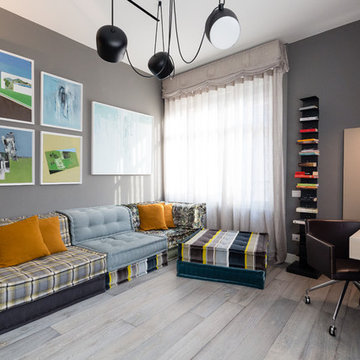
dettaglio della zona studio
è stato inserito un divano trasformabile della Roche Bobois
la scrivania e il porta Samovar sono su misura
foto marco Curatolo
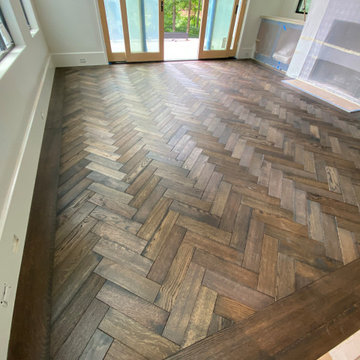
Herringbone pattern floors with perimeter border.
Idée de décoration pour un bureau champêtre de taille moyenne avec une bibliothèque ou un coin lecture, un mur blanc, parquet foncé, une cheminée standard, un manteau de cheminée en béton, un sol marron et poutres apparentes.
Idée de décoration pour un bureau champêtre de taille moyenne avec une bibliothèque ou un coin lecture, un mur blanc, parquet foncé, une cheminée standard, un manteau de cheminée en béton, un sol marron et poutres apparentes.
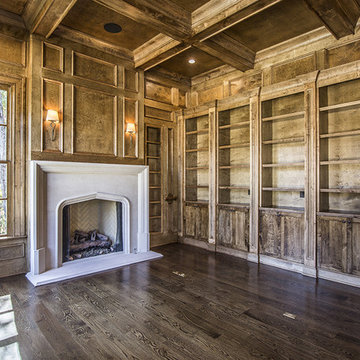
Cette photo montre un grand bureau craftsman avec un mur marron, parquet foncé, une cheminée standard et un manteau de cheminée en béton.
Idées déco de bureaux avec un manteau de cheminée en béton
7