Idées déco de bureaux avec un manteau de cheminée en bois et un plafond à caissons
Trier par :
Budget
Trier par:Populaires du jour
1 - 20 sur 31 photos

A multifunctional space serves as a den and home office with library shelving and dark wood throughout
Photo by Ashley Avila Photography
Inspiration pour un grand bureau traditionnel avec une bibliothèque ou un coin lecture, un mur marron, parquet foncé, une cheminée standard, un manteau de cheminée en bois, un sol marron, un plafond à caissons et du lambris.
Inspiration pour un grand bureau traditionnel avec une bibliothèque ou un coin lecture, un mur marron, parquet foncé, une cheminée standard, un manteau de cheminée en bois, un sol marron, un plafond à caissons et du lambris.

Aménagement d'un grand bureau moderne avec un mur gris, parquet clair, une cheminée standard, un manteau de cheminée en bois, un bureau indépendant, un sol beige, un plafond à caissons, du lambris et boiseries.

Our busy young homeowners were looking to move back to Indianapolis and considered building new, but they fell in love with the great bones of this Coppergate home. The home reflected different times and different lifestyles and had become poorly suited to contemporary living. We worked with Stacy Thompson of Compass Design for the design and finishing touches on this renovation. The makeover included improving the awkwardness of the front entrance into the dining room, lightening up the staircase with new spindles, treads and a brighter color scheme in the hall. New carpet and hardwoods throughout brought an enhanced consistency through the first floor. We were able to take two separate rooms and create one large sunroom with walls of windows and beautiful natural light to abound, with a custom designed fireplace. The downstairs powder received a much-needed makeover incorporating elegant transitional plumbing and lighting fixtures. In addition, we did a complete top-to-bottom makeover of the kitchen, including custom cabinetry, new appliances and plumbing and lighting fixtures. Soft gray tile and modern quartz countertops bring a clean, bright space for this family to enjoy. This delightful home, with its clean spaces and durable surfaces is a textbook example of how to take a solid but dull abode and turn it into a dream home for a young family.
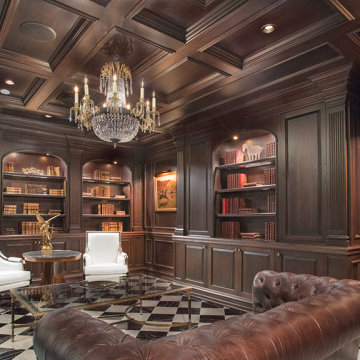
Custom library living room.
Cette photo montre un grand bureau chic avec une bibliothèque ou un coin lecture, un mur marron, un poêle à bois, un manteau de cheminée en bois, un sol noir, un plafond à caissons et du lambris.
Cette photo montre un grand bureau chic avec une bibliothèque ou un coin lecture, un mur marron, un poêle à bois, un manteau de cheminée en bois, un sol noir, un plafond à caissons et du lambris.
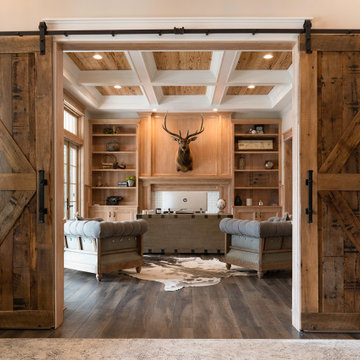
A custom Knotty Alder home office/library with wall paneling surrounding the entire room. Inset cabinetry and tall bookcases on either side of the room.
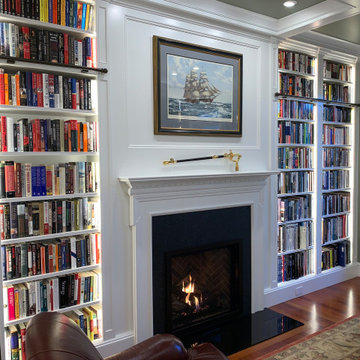
Inspiration pour un bureau traditionnel de taille moyenne avec une bibliothèque ou un coin lecture, un mur vert, un sol en bois brun, une cheminée standard, un manteau de cheminée en bois, un bureau indépendant, un sol orange, un plafond à caissons et du lambris.
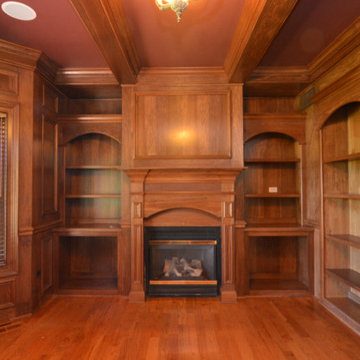
Home library or office
Cette image montre un bureau traditionnel avec une bibliothèque ou un coin lecture, parquet clair, un manteau de cheminée en bois, une cheminée standard, un plafond à caissons et boiseries.
Cette image montre un bureau traditionnel avec une bibliothèque ou un coin lecture, parquet clair, un manteau de cheminée en bois, une cheminée standard, un plafond à caissons et boiseries.

This is a million dollar renovation with addition in Marietta Country Club, Georgia. This was a $10,000 photography project with drone stills and video capture.
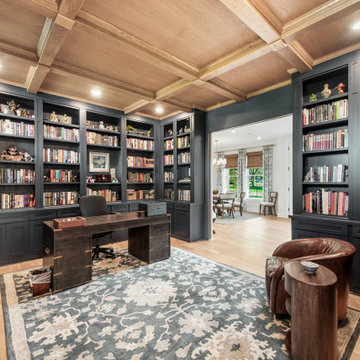
Exemple d'un grand bureau chic avec une bibliothèque ou un coin lecture, un mur bleu, parquet clair, une cheminée standard, un manteau de cheminée en bois, un bureau indépendant, un plafond à caissons et du lambris.
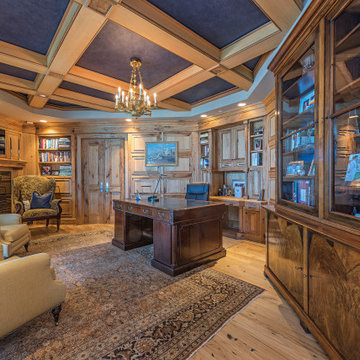
Réalisation d'un bureau en bois avec un mur marron, un sol en bois brun, une cheminée standard, un manteau de cheminée en bois, un bureau indépendant, un sol marron et un plafond à caissons.
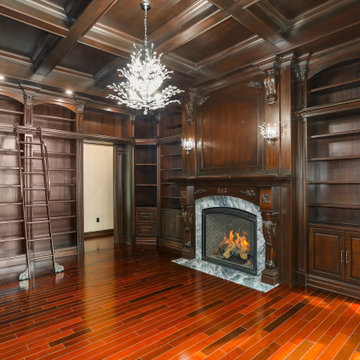
Custom Home Remodel in New Jersey.
Cette image montre un grand bureau traditionnel en bois avec une bibliothèque ou un coin lecture, un mur marron, un sol en bois brun, cheminée suspendue, un manteau de cheminée en bois, un sol multicolore et un plafond à caissons.
Cette image montre un grand bureau traditionnel en bois avec une bibliothèque ou un coin lecture, un mur marron, un sol en bois brun, cheminée suspendue, un manteau de cheminée en bois, un sol multicolore et un plafond à caissons.
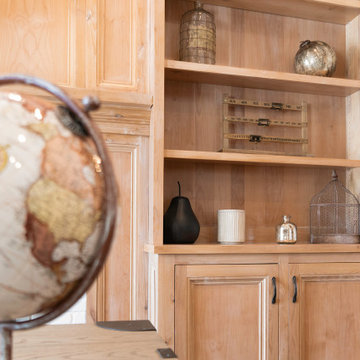
A custom Knotty Alder home office/library with wall paneling surrounding the entire room. Inset cabinetry and tall bookcases on either side of the room.
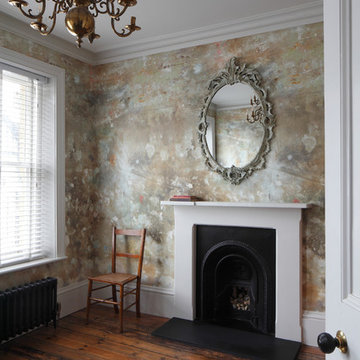
Bedwardine Road is our epic renovation and extension of a vast Victorian villa in Crystal Palace, south-east London.
Traditional architectural details such as flat brick arches and a denticulated brickwork entablature on the rear elevation counterbalance a kitchen that feels like a New York loft, complete with a polished concrete floor, underfloor heating and floor to ceiling Crittall windows.
Interiors details include as a hidden “jib” door that provides access to a dressing room and theatre lights in the master bathroom.
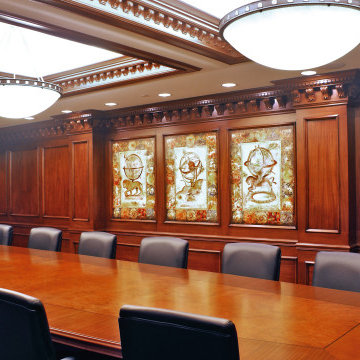
Custom library living room.
Aménagement d'un grand bureau classique avec une bibliothèque ou un coin lecture, un mur marron, un poêle à bois, un manteau de cheminée en bois, un sol noir, un plafond à caissons et du lambris.
Aménagement d'un grand bureau classique avec une bibliothèque ou un coin lecture, un mur marron, un poêle à bois, un manteau de cheminée en bois, un sol noir, un plafond à caissons et du lambris.
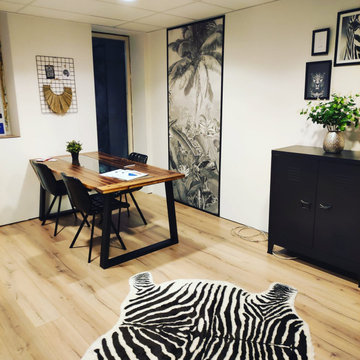
Für das neu zu öffnen REMAX Immobilien Büro in Freren habe ich das neue Büro gestalltet. Von 3D zeichnung bis ausführung in diesem fall fast alles selber gemacht. Nur der Elektriker muss noch kommen das mache ich nicht selber.
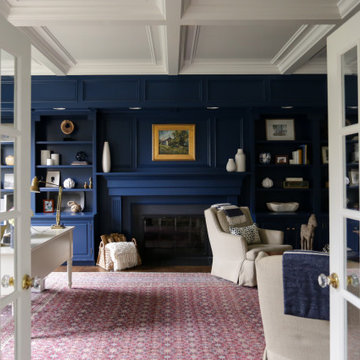
Our busy young homeowners were looking to move back to Indianapolis and considered building new, but they fell in love with the great bones of this Coppergate home. The home reflected different times and different lifestyles and had become poorly suited to contemporary living. We worked with Stacy Thompson of Compass Design for the design and finishing touches on this renovation. The makeover included improving the awkwardness of the front entrance into the dining room, lightening up the staircase with new spindles, treads and a brighter color scheme in the hall. New carpet and hardwoods throughout brought an enhanced consistency through the first floor. We were able to take two separate rooms and create one large sunroom with walls of windows and beautiful natural light to abound, with a custom designed fireplace. The downstairs powder received a much-needed makeover incorporating elegant transitional plumbing and lighting fixtures. In addition, we did a complete top-to-bottom makeover of the kitchen, including custom cabinetry, new appliances and plumbing and lighting fixtures. Soft gray tile and modern quartz countertops bring a clean, bright space for this family to enjoy. This delightful home, with its clean spaces and durable surfaces is a textbook example of how to take a solid but dull abode and turn it into a dream home for a young family.
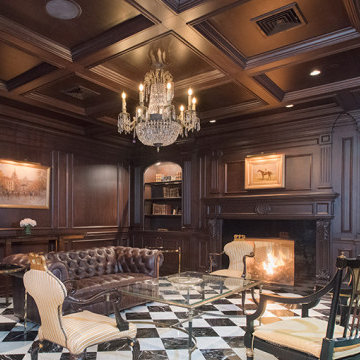
Custom library living room.
Idées déco pour un grand bureau classique avec une bibliothèque ou un coin lecture, un mur marron, un poêle à bois, un manteau de cheminée en bois, un sol noir, un plafond à caissons et du lambris.
Idées déco pour un grand bureau classique avec une bibliothèque ou un coin lecture, un mur marron, un poêle à bois, un manteau de cheminée en bois, un sol noir, un plafond à caissons et du lambris.
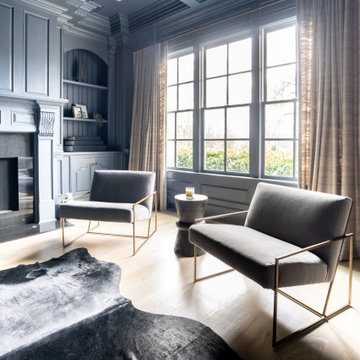
Idée de décoration pour un grand bureau minimaliste avec un mur gris, parquet clair, une cheminée standard, un manteau de cheminée en bois, un bureau indépendant, un sol beige, un plafond à caissons, du lambris et boiseries.
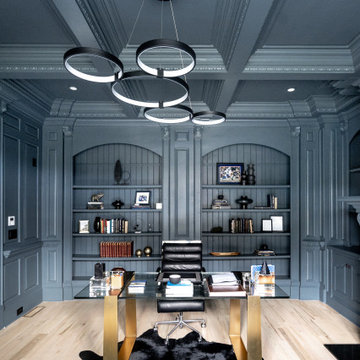
Exemple d'un grand bureau moderne avec un mur gris, parquet clair, une cheminée standard, un manteau de cheminée en bois, un bureau indépendant, un sol beige, un plafond à caissons, du lambris et boiseries.
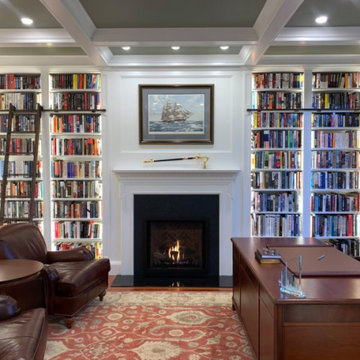
Cette image montre un bureau traditionnel de taille moyenne avec une bibliothèque ou un coin lecture, un mur vert, un sol en bois brun, une cheminée standard, un manteau de cheminée en bois, un sol orange, un plafond à caissons et du lambris.
Idées déco de bureaux avec un manteau de cheminée en bois et un plafond à caissons
1