Idées déco de bureaux avec un manteau de cheminée en brique et un manteau de cheminée en béton
Trier par :
Budget
Trier par:Populaires du jour
1 - 20 sur 522 photos
1 sur 3

Réalisation d'un bureau bohème avec un mur gris, parquet clair, une cheminée standard, un manteau de cheminée en brique, un bureau indépendant et un sol beige.

The family living in this shingled roofed home on the Peninsula loves color and pattern. At the heart of the two-story house, we created a library with high gloss lapis blue walls. The tête-à-tête provides an inviting place for the couple to read while their children play games at the antique card table. As a counterpoint, the open planned family, dining room, and kitchen have white walls. We selected a deep aubergine for the kitchen cabinetry. In the tranquil master suite, we layered celadon and sky blue while the daughters' room features pink, purple, and citrine.

Beautiful open floor plan with vaulted ceilings and an office niche. Norman Sizemore photographer
Aménagement d'un bureau rétro avec parquet foncé, une cheminée d'angle, un manteau de cheminée en brique, un bureau intégré, un sol marron et un plafond voûté.
Aménagement d'un bureau rétro avec parquet foncé, une cheminée d'angle, un manteau de cheminée en brique, un bureau intégré, un sol marron et un plafond voûté.
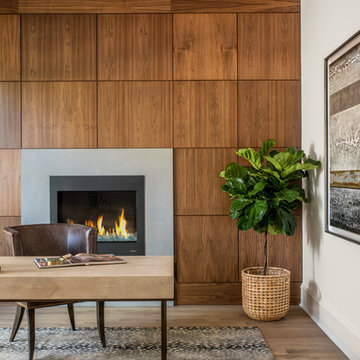
Joe Purvis
Cette photo montre un bureau chic avec un mur blanc, un sol en bois brun, une cheminée standard, un manteau de cheminée en béton et un bureau indépendant.
Cette photo montre un bureau chic avec un mur blanc, un sol en bois brun, une cheminée standard, un manteau de cheminée en béton et un bureau indépendant.
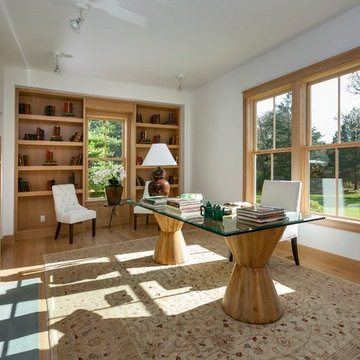
Photographer: Barry A. Hyman
Inspiration pour un bureau design de taille moyenne avec un manteau de cheminée en béton, un mur blanc, parquet clair, une cheminée standard et un bureau indépendant.
Inspiration pour un bureau design de taille moyenne avec un manteau de cheminée en béton, un mur blanc, parquet clair, une cheminée standard et un bureau indépendant.

This 1990s brick home had decent square footage and a massive front yard, but no way to enjoy it. Each room needed an update, so the entire house was renovated and remodeled, and an addition was put on over the existing garage to create a symmetrical front. The old brown brick was painted a distressed white.
The 500sf 2nd floor addition includes 2 new bedrooms for their teen children, and the 12'x30' front porch lanai with standing seam metal roof is a nod to the homeowners' love for the Islands. Each room is beautifully appointed with large windows, wood floors, white walls, white bead board ceilings, glass doors and knobs, and interior wood details reminiscent of Hawaiian plantation architecture.
The kitchen was remodeled to increase width and flow, and a new laundry / mudroom was added in the back of the existing garage. The master bath was completely remodeled. Every room is filled with books, and shelves, many made by the homeowner.
Project photography by Kmiecik Imagery.
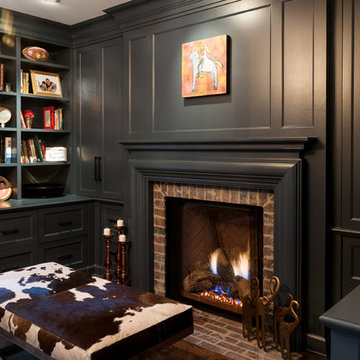
Custom home designed with inspiration from the owner living in New Orleans. Study was design to be masculine with blue painted built in cabinetry, brick fireplace surround and wall. Custom built desk with stainless counter top, iron supports and and reclaimed wood. Bench is cowhide and stainless. Industrial lighting.
Jessie Young - www.realestatephotographerseattle.com
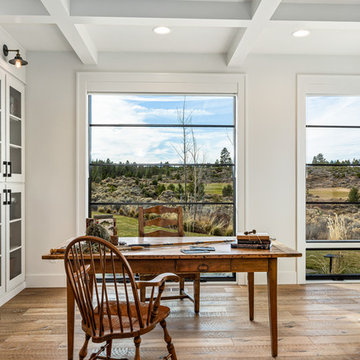
A full view of the home's study with storage a plenty along the wall on the left and the room's fireplace on the right. Views of the surround golf course are everywhere.
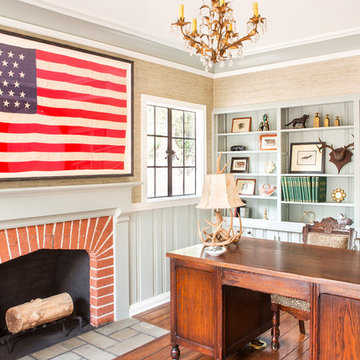
Photo by Bret Gum
Everything vintage! -- oak desk, Eastlake chair recovered in leopard print, 46-star American flag, brass and crystal chandelier, Antler lamp from Ralph Lauren Home

Client's home office/study. Madeline Weinrib rug.
Photos by David Duncan Livingston
Inspiration pour un grand bureau bohème avec une cheminée standard, un manteau de cheminée en béton, un bureau indépendant, un mur beige, un sol en bois brun et un sol marron.
Inspiration pour un grand bureau bohème avec une cheminée standard, un manteau de cheminée en béton, un bureau indépendant, un mur beige, un sol en bois brun et un sol marron.
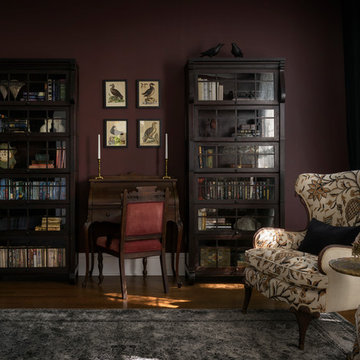
Aaron Leitz
Réalisation d'un bureau tradition avec une bibliothèque ou un coin lecture, un sol en bois brun, un poêle à bois, un manteau de cheminée en brique, un bureau indépendant et un sol marron.
Réalisation d'un bureau tradition avec une bibliothèque ou un coin lecture, un sol en bois brun, un poêle à bois, un manteau de cheminée en brique, un bureau indépendant et un sol marron.
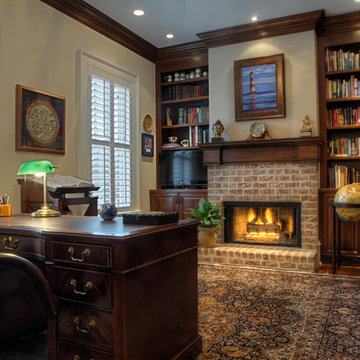
This study includes a brick fireplace surround
Cette photo montre un bureau chic avec un manteau de cheminée en brique, une cheminée standard, un sol en bois brun, un bureau indépendant et une bibliothèque ou un coin lecture.
Cette photo montre un bureau chic avec un manteau de cheminée en brique, une cheminée standard, un sol en bois brun, un bureau indépendant et une bibliothèque ou un coin lecture.
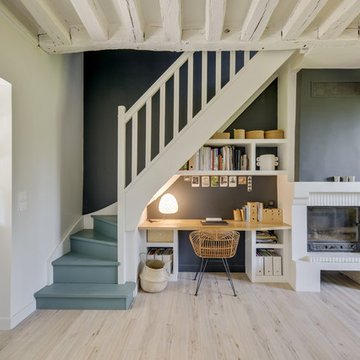
Frédéric Bali
Réalisation d'un bureau méditerranéen de taille moyenne avec un mur noir, sol en stratifié, une cheminée standard, un manteau de cheminée en brique, un bureau intégré et un sol beige.
Réalisation d'un bureau méditerranéen de taille moyenne avec un mur noir, sol en stratifié, une cheminée standard, un manteau de cheminée en brique, un bureau intégré et un sol beige.
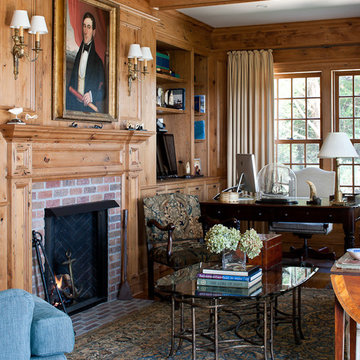
Greg Premru
Idées déco pour un grand bureau classique avec un sol en bois brun, une cheminée standard, un manteau de cheminée en brique et un bureau indépendant.
Idées déco pour un grand bureau classique avec un sol en bois brun, une cheminée standard, un manteau de cheminée en brique et un bureau indépendant.
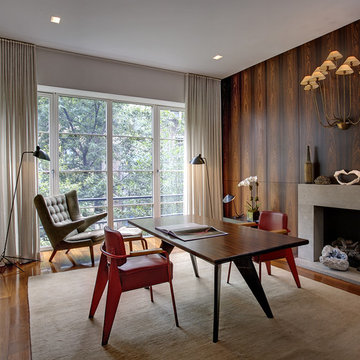
Inspiration pour un bureau vintage avec un manteau de cheminée en béton et une cheminée standard.
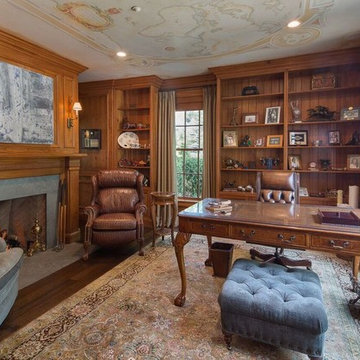
Exemple d'un bureau chic de taille moyenne avec un mur marron, parquet foncé, une cheminée standard, un manteau de cheminée en béton, un bureau indépendant et un sol marron.
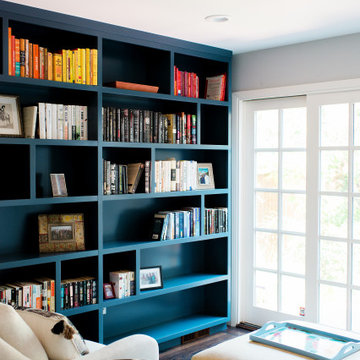
This San Carlos home features exciting design elements like bold, floral wallpaper, and floor-to-ceiling bookcases in navy blue:
---
Designed by Oakland interior design studio Joy Street Design. Serving Alameda, Berkeley, Orinda, Walnut Creek, Piedmont, and San Francisco.
For more about Joy Street Design, click here: https://www.joystreetdesign.com/
To learn more about this project, click here:
https://www.joystreetdesign.com/portfolio/bold-design-powder-room-study
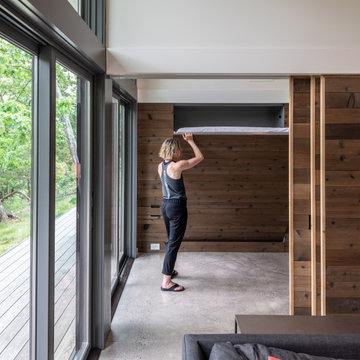
This small weekend cabin designed by the owner is incredibly space-efficient. Hosting 2 bedrooms and 2 baths by sharing a shower and having an office space that doubles as a second bedroom by utilizing a Murphy bed, the modest 7oo SF footprint can comfortably accommodate guests. The outdoor spaces expand the living area with a 400 SF porch and a 200 SF deck that overlooks the river below. Materials were carefully selected to provide sustainable beauty and durability. The siding and decking are Kebony, interior floors are polished concrete (with hydronic heat), the fireplace surround is board-formed concrete (no finish applied), and the built-ins and half of the interior doors are cedar. The other interior doors are painted poplar with a waxed-steel band. A reclaimed pine countertop finishes off the natural steel framework made by a local fabricator. Houseworks provided the doors, built-in cabinetry, and poured-in-place concrete for the fireplace and remote firepit.
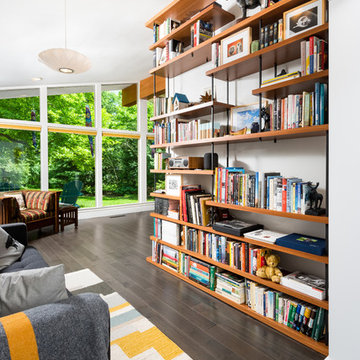
Inspiration pour un petit bureau vintage avec un mur blanc, parquet foncé, une cheminée standard, un manteau de cheminée en brique, un sol marron et une bibliothèque ou un coin lecture.
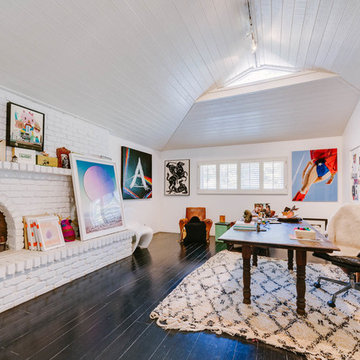
Aménagement d'un très grand bureau éclectique de type studio avec un mur blanc, une cheminée standard, un manteau de cheminée en brique, un bureau indépendant, un sol noir et parquet foncé.
Idées déco de bureaux avec un manteau de cheminée en brique et un manteau de cheminée en béton
1