Bureau
Trier par :
Budget
Trier par:Populaires du jour
21 - 40 sur 362 photos
1 sur 2
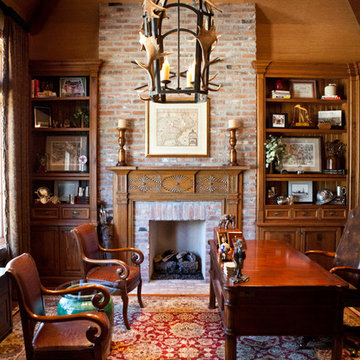
Idée de décoration pour un grand bureau tradition avec un mur beige, un sol en bois brun, une cheminée standard, un manteau de cheminée en brique et un bureau indépendant.
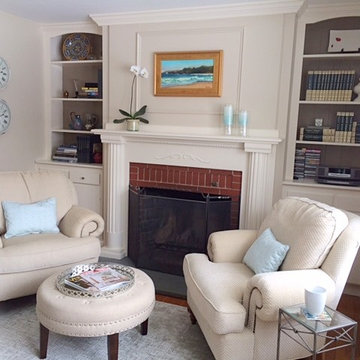
Aménagement d'un bureau classique de taille moyenne avec un mur beige, un sol en bois brun, une cheminée standard, un manteau de cheminée en brique et un bureau indépendant.
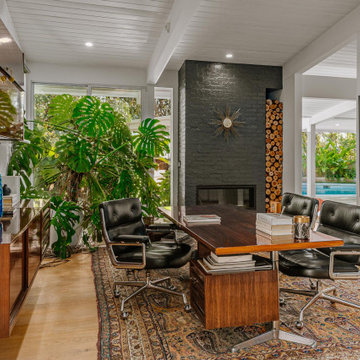
Idée de décoration pour un bureau vintage de taille moyenne avec parquet clair, une cheminée ribbon, un manteau de cheminée en brique, un bureau indépendant, un mur blanc et un sol beige.
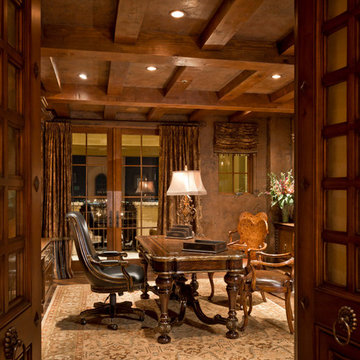
Custom Luxury Home with a Mexican inpsired style by Fratantoni Interior Designers!
Follow us on Pinterest, Twitter, Facebook, and Instagram for more inspirational photos!
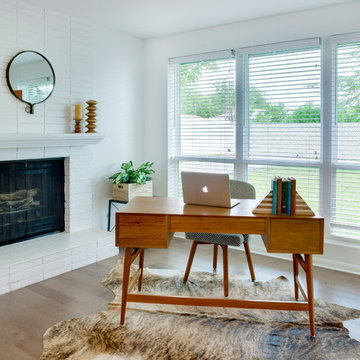
Réalisation d'un bureau tradition de taille moyenne avec un mur blanc, une cheminée standard, un manteau de cheminée en brique et un bureau indépendant.

半地下に埋められた寝室兼書斎。アイレベルが地面と近くなり落ち着いた空間に。
photo : Shigeo Ogawa
Cette image montre un bureau minimaliste de taille moyenne avec un mur blanc, un sol en contreplaqué, un poêle à bois, un manteau de cheminée en brique, un bureau intégré, un sol marron, un plafond en lambris de bois et du lambris de bois.
Cette image montre un bureau minimaliste de taille moyenne avec un mur blanc, un sol en contreplaqué, un poêle à bois, un manteau de cheminée en brique, un bureau intégré, un sol marron, un plafond en lambris de bois et du lambris de bois.
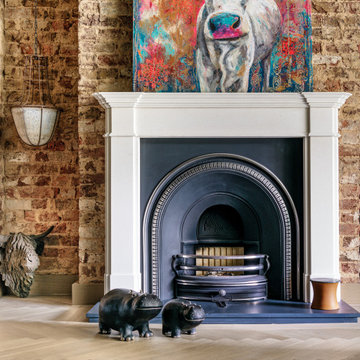
Exemple d'un bureau tendance de taille moyenne avec un mur gris, un manteau de cheminée en brique, un sol gris, un mur en parement de brique, une cheminée standard et un bureau indépendant.
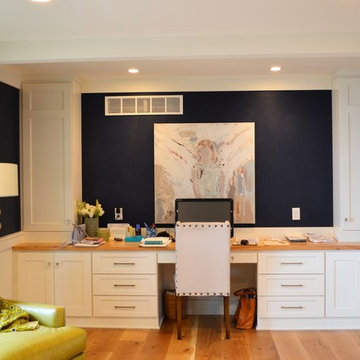
Inspiration pour un grand bureau design avec un mur bleu, un sol en bois brun, une cheminée standard, un manteau de cheminée en brique et un bureau intégré.
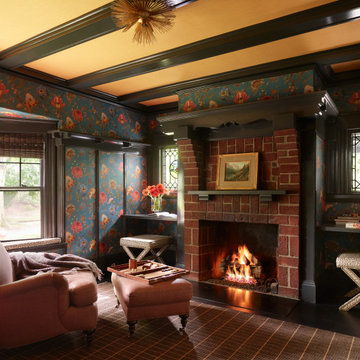
Inspiration pour un bureau de taille moyenne avec un mur multicolore, parquet foncé, une cheminée standard, un manteau de cheminée en brique, un bureau intégré, un sol noir, poutres apparentes et du papier peint.
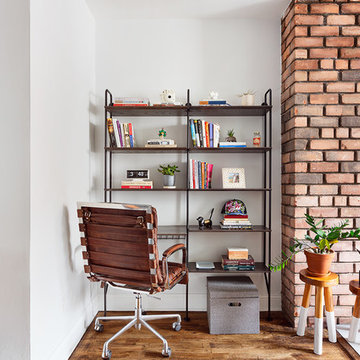
home office created in a living room alcove with a wall mounted bookshelf desk. Luxury and comfort added through a Restoration Hardware office desk in cigar leather.

This 1990s brick home had decent square footage and a massive front yard, but no way to enjoy it. Each room needed an update, so the entire house was renovated and remodeled, and an addition was put on over the existing garage to create a symmetrical front. The old brown brick was painted a distressed white.
The 500sf 2nd floor addition includes 2 new bedrooms for their teen children, and the 12'x30' front porch lanai with standing seam metal roof is a nod to the homeowners' love for the Islands. Each room is beautifully appointed with large windows, wood floors, white walls, white bead board ceilings, glass doors and knobs, and interior wood details reminiscent of Hawaiian plantation architecture.
The kitchen was remodeled to increase width and flow, and a new laundry / mudroom was added in the back of the existing garage. The master bath was completely remodeled. Every room is filled with books, and shelves, many made by the homeowner.
Project photography by Kmiecik Imagery.
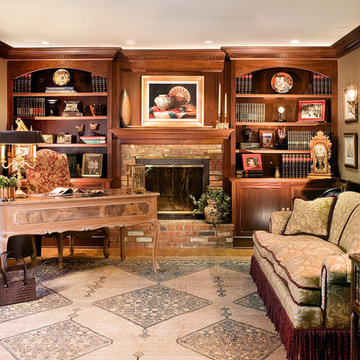
Custom built-in bookcases were designed to surround the fireplace in this library, home office. The bottom of the cabinetry houses units to an updated sound system. The desk is hand painted and is placed between the fireplace and the french doors which overlook the backyard. An antique Sarapi Heriz carpet is made from camel hair. The sofa and tables were purchased through Interiors By Design, NJ.
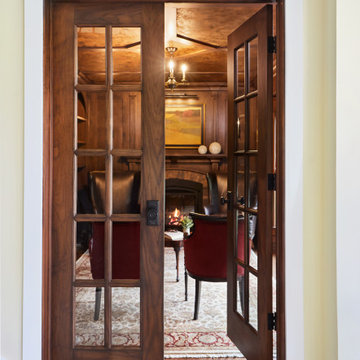
Our home library project has the appeal of a 1920's smoking room minus the smoking. With it's rich walnut stained panels, low coffer ceiling with an original specialty treatment by our own Diane Hasso, to custom built-in bookshelves, and a warm fireplace addition by Benchmark Wood Studio and Mike Schaap Builders.

This is a basement renovation transforms the space into a Library for a client's personal book collection . Space includes all LED lighting , cork floorings , Reading area (pictured) and fireplace nook .

Beautiful open floor plan with vaulted ceilings and an office niche. Norman Sizemore photographer
Aménagement d'un bureau rétro avec parquet foncé, une cheminée d'angle, un manteau de cheminée en brique, un bureau intégré, un sol marron et un plafond voûté.
Aménagement d'un bureau rétro avec parquet foncé, une cheminée d'angle, un manteau de cheminée en brique, un bureau intégré, un sol marron et un plafond voûté.
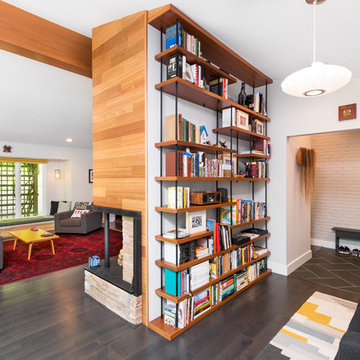
Réalisation d'un grand bureau vintage avec un mur blanc, parquet foncé, un manteau de cheminée en brique, un sol marron, une bibliothèque ou un coin lecture et une cheminée double-face.
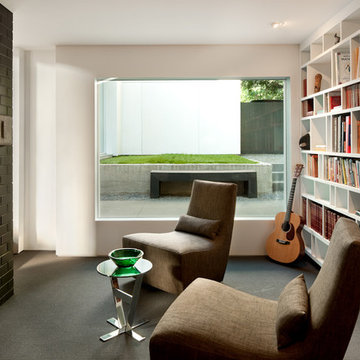
copyright Lara Swimmmer
Idées déco pour un bureau contemporain de taille moyenne avec une bibliothèque ou un coin lecture, un mur blanc, moquette, une cheminée double-face, un manteau de cheminée en brique et un sol gris.
Idées déco pour un bureau contemporain de taille moyenne avec une bibliothèque ou un coin lecture, un mur blanc, moquette, une cheminée double-face, un manteau de cheminée en brique et un sol gris.
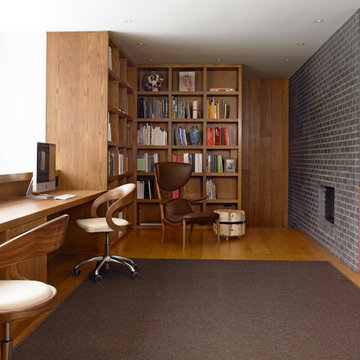
www.ellenmcdermott.com
Inspiration pour un bureau design de taille moyenne avec un sol en bois brun, un bureau intégré, un mur blanc, une cheminée standard et un manteau de cheminée en brique.
Inspiration pour un bureau design de taille moyenne avec un sol en bois brun, un bureau intégré, un mur blanc, une cheminée standard et un manteau de cheminée en brique.
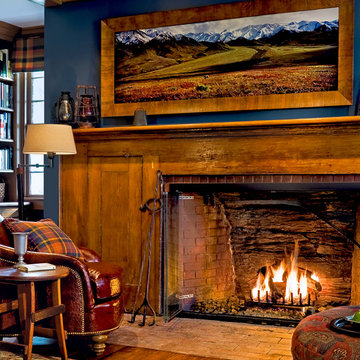
Country Home. Photographer: Rob Karosis
Réalisation d'un bureau tradition avec un mur bleu, un sol en bois brun, un manteau de cheminée en brique et une cheminée standard.
Réalisation d'un bureau tradition avec un mur bleu, un sol en bois brun, un manteau de cheminée en brique et une cheminée standard.
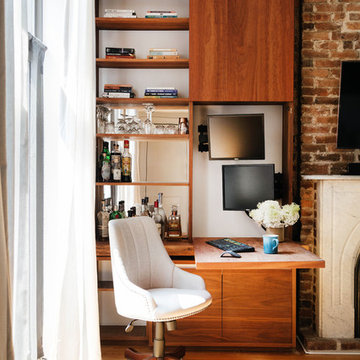
Nick Glimenakis
Exemple d'un petit bureau nature avec un bureau intégré, parquet clair, une cheminée standard et un manteau de cheminée en brique.
Exemple d'un petit bureau nature avec un bureau intégré, parquet clair, une cheminée standard et un manteau de cheminée en brique.
2