Idées déco de bureaux avec un manteau de cheminée en brique
Trier par :
Budget
Trier par:Populaires du jour
121 - 140 sur 362 photos
1 sur 2
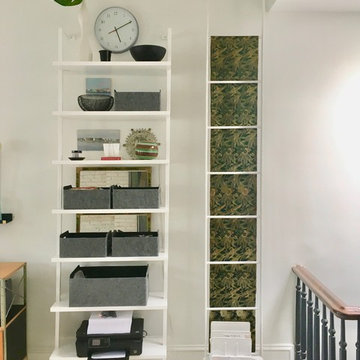
This home office also serves as a family room and has a desk for work and also a television. This home office also serves as a family room and has a desk for work and also a television. Everything is kept neat and tidy thanks to two large Eames storage units manufactured by Herman Miller that feature lots of closed and open storage. The color palette is kept bright with bleached wood white floors and super white walls by Benjamin Moore. The wood tones of the storage plus the light wood picture frame add both warmth and dimension to the space. The addition of a CB2 bookcase brings the eye upward and adds 7 shelves of additional open storage.
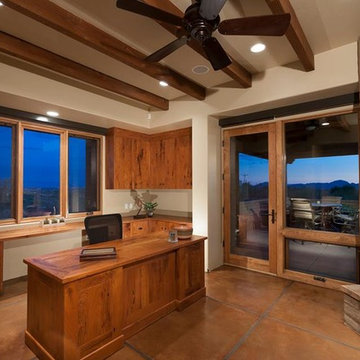
Custom cabinets for a home office made of gorgeous local Mesquite wood.
This is a custom home that was designed and built by a super Tucson team. We remember walking on the dirt lot thinking of what would one day grow from the Tucson desert. We could not have been happier with the result.
This home has a Southwest feel with a masculine transitional look. We used many regional materials and our custom millwork was mesquite. The home is warm, inviting, and relaxing. The interior furnishings are understated so as to not take away from the breathtaking desert views.
The floors are stained and scored concrete and walls are a mixture of plaster and masonry.
Christopher Bowden Photography http://christopherbowdenphotography.com/
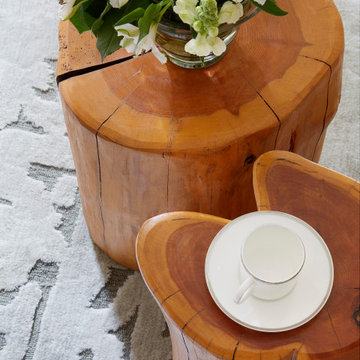
Close shot of rug, side table and flower arrangement by @rosenarmani.interiors at Belgravis project
Exemple d'un grand bureau tendance avec un mur blanc, parquet clair, un manteau de cheminée en brique, un bureau indépendant, un sol marron, un plafond en papier peint et du papier peint.
Exemple d'un grand bureau tendance avec un mur blanc, parquet clair, un manteau de cheminée en brique, un bureau indépendant, un sol marron, un plafond en papier peint et du papier peint.
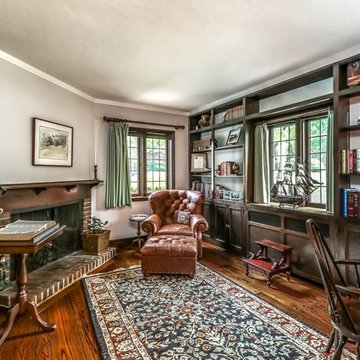
Cette photo montre un grand bureau craftsman avec un mur gris, parquet foncé, une cheminée standard, un manteau de cheminée en brique, un bureau indépendant et un sol marron.
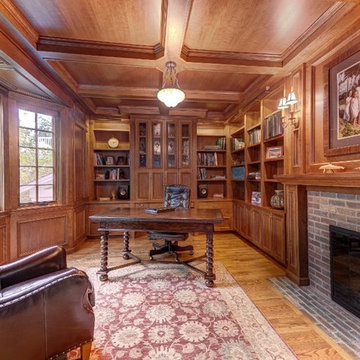
Reg Francklyn
Cette image montre un bureau traditionnel avec un manteau de cheminée en brique.
Cette image montre un bureau traditionnel avec un manteau de cheminée en brique.
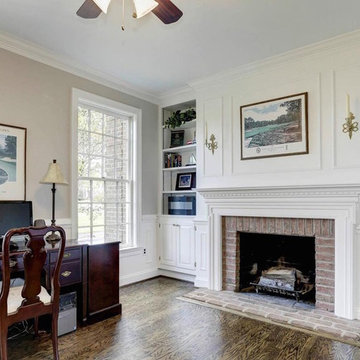
Idée de décoration pour un bureau tradition de taille moyenne avec un mur beige, un sol en bois brun, une cheminée standard, un manteau de cheminée en brique, un bureau indépendant et un sol marron.
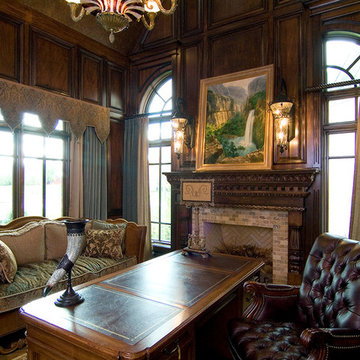
Cette image montre un grand bureau traditionnel de type studio avec un mur marron, parquet foncé, une cheminée standard, un manteau de cheminée en brique, un bureau indépendant et un sol marron.
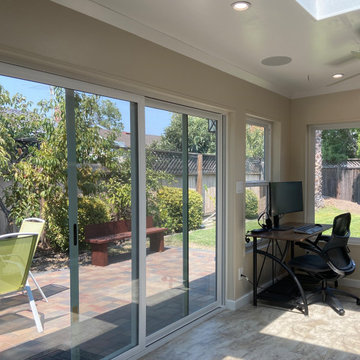
This is a craftsman-style sun room built in 2020. The client mainly appreciated how aesthetic the room felt in terms of design.
Idée de décoration pour un bureau craftsman de taille moyenne avec un sol en vinyl, une cheminée standard, un manteau de cheminée en brique et un sol gris.
Idée de décoration pour un bureau craftsman de taille moyenne avec un sol en vinyl, une cheminée standard, un manteau de cheminée en brique et un sol gris.
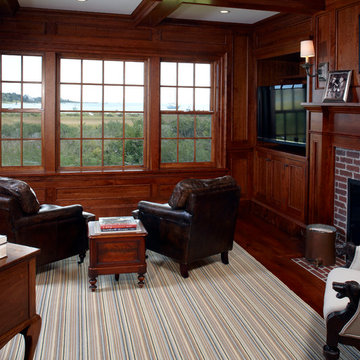
Antique floors and stained wood paneling complement the red brick surround fireplace in this colonial style study. Greg Premru Photography
Inspiration pour un bureau marin de taille moyenne avec un mur marron, parquet foncé, une cheminée standard, un manteau de cheminée en brique et un bureau indépendant.
Inspiration pour un bureau marin de taille moyenne avec un mur marron, parquet foncé, une cheminée standard, un manteau de cheminée en brique et un bureau indépendant.
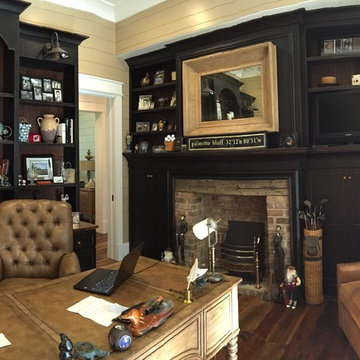
Cette image montre un bureau traditionnel de taille moyenne avec un mur blanc, une cheminée standard, un manteau de cheminée en brique et un bureau indépendant.
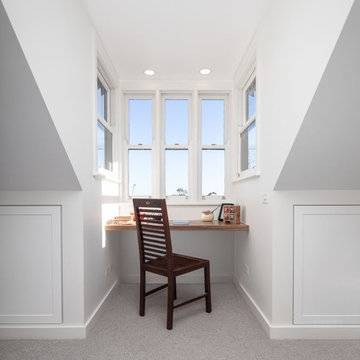
Attic Study Nook, Writers Desk.
Damian, Lyht Photography
Idée de décoration pour un bureau victorien avec un mur blanc, moquette, une cheminée d'angle, un manteau de cheminée en brique et un sol beige.
Idée de décoration pour un bureau victorien avec un mur blanc, moquette, une cheminée d'angle, un manteau de cheminée en brique et un sol beige.
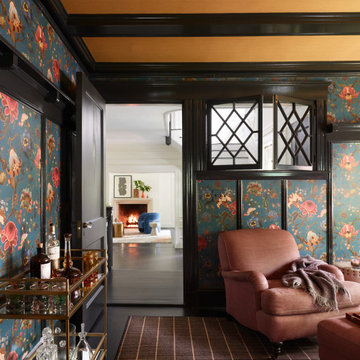
Aménagement d'un bureau de taille moyenne avec un mur multicolore, parquet foncé, une cheminée standard, un manteau de cheminée en brique, un bureau intégré, un sol noir, poutres apparentes et du papier peint.
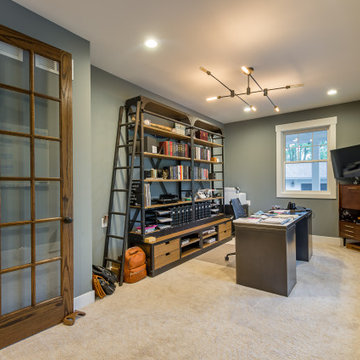
Idées déco pour un bureau campagne de taille moyenne avec un mur gris, moquette, aucune cheminée, un manteau de cheminée en brique, un bureau indépendant, un sol beige, un plafond en papier peint et du papier peint.
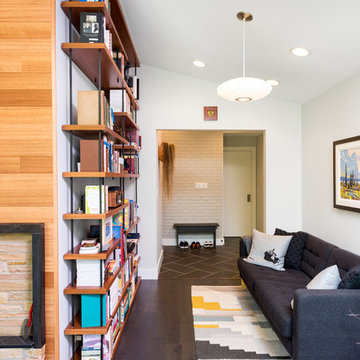
Cette image montre un petit bureau vintage avec un mur blanc, parquet foncé, une cheminée standard, un manteau de cheminée en brique, un sol marron et une bibliothèque ou un coin lecture.
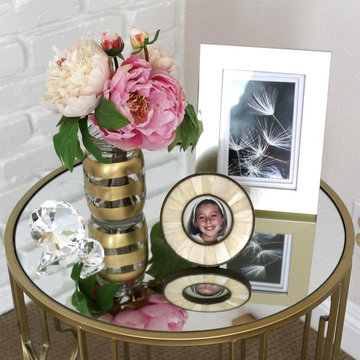
Cette photo montre un bureau tendance de taille moyenne avec un mur beige, moquette, une cheminée standard, un manteau de cheminée en brique, un bureau indépendant et un sol beige.
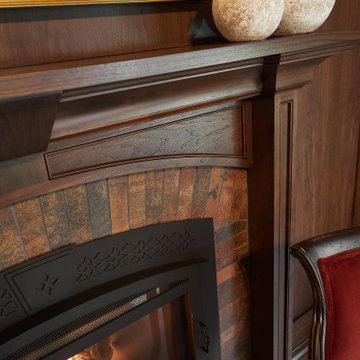
Our home library project has the appeal of a 1920's smoking room minus the smoking. With it's rich walnut stained panels, low coffer ceiling with an original specialty treatment by our own Diane Hasso, to custom built-in bookshelves, and a warm fireplace addition by Benchmark Wood Studio and Mike Schaap Builders.
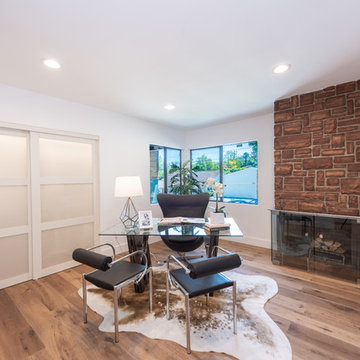
Located in Wrightwood Estates, Levi Construction’s latest residency is a two-story mid-century modern home that was re-imagined and extensively remodeled with a designer’s eye for detail, beauty and function. Beautifully positioned on a 9,600-square-foot lot with approximately 3,000 square feet of perfectly-lighted interior space. The open floorplan includes a great room with vaulted ceilings, gorgeous chef’s kitchen featuring Viking appliances, a smart WiFi refrigerator, and high-tech, smart home technology throughout. There are a total of 5 bedrooms and 4 bathrooms. On the first floor there are three large bedrooms, three bathrooms and a maid’s room with separate entrance. A custom walk-in closet and amazing bathroom complete the master retreat. The second floor has another large bedroom and bathroom with gorgeous views to the valley. The backyard area is an entertainer’s dream featuring a grassy lawn, covered patio, outdoor kitchen, dining pavilion, seating area with contemporary fire pit and an elevated deck to enjoy the beautiful mountain view.
Project designed and built by
Levi Construction
http://www.leviconstruction.com/
Levi Construction is specialized in designing and building custom homes, room additions, and complete home remodels. Contact us today for a quote.
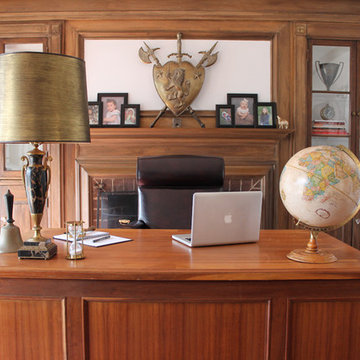
This office is part of a historical home in Newton, MA. We left all of the original wood work and designed around that.
Réalisation d'un grand bureau tradition avec un mur blanc, parquet clair, une cheminée standard, un manteau de cheminée en brique et un bureau intégré.
Réalisation d'un grand bureau tradition avec un mur blanc, parquet clair, une cheminée standard, un manteau de cheminée en brique et un bureau intégré.
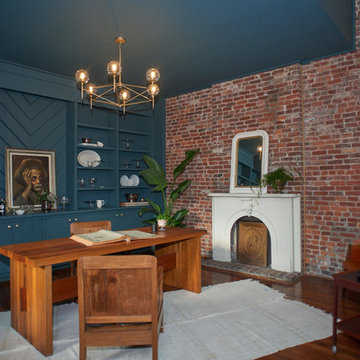
Cette image montre un bureau design avec une cheminée standard et un manteau de cheminée en brique.
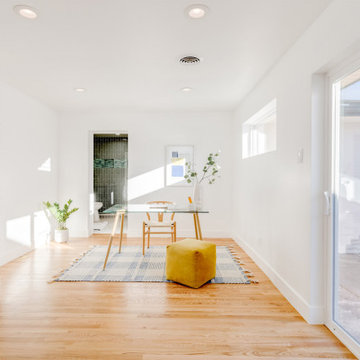
Just Listed in Park Hill! Showings begin Thurs, Feb 10th. You will love this semi-custom from the studs up remodel, with 4 bedrooms & 5 bathrooms. Many updates: new electrical, HVAC, plumbing, landscaping, fencing, concrete, windows, and carpet. Fresh interior & exterior paint, refinished hardwoods, concrete roof, and concrete window wells. Three bright bedrooms conveniently on main level. Every bedroom has an ensuite, with heated floors + 2nd laundry hookup in the primary bath. Finished basement, complete with fireplace insert & wet bar. Perfect for game nights & entertaining guests.
OPEN HOUSE:
- Sat 12-2 pm
- Sun 1-3 pm
For Photos and More Info: https://bit.ly/34NZz7e
2820 Monaco Parkway | 4 br 5 ba | 3,184 sq ft | $1,200,000
#ParkHillHomes #DenverParkHill #StunningRemodel #ArtofHome
Idées déco de bureaux avec un manteau de cheminée en brique
7