Idées déco de bureaux avec une cheminée standard et un manteau de cheminée en carrelage
Trier par :
Budget
Trier par:Populaires du jour
1 - 20 sur 540 photos

Builder: J. Peterson Homes
Interior Designer: Francesca Owens
Photographers: Ashley Avila Photography, Bill Hebert, & FulView
Capped by a picturesque double chimney and distinguished by its distinctive roof lines and patterned brick, stone and siding, Rookwood draws inspiration from Tudor and Shingle styles, two of the world’s most enduring architectural forms. Popular from about 1890 through 1940, Tudor is characterized by steeply pitched roofs, massive chimneys, tall narrow casement windows and decorative half-timbering. Shingle’s hallmarks include shingled walls, an asymmetrical façade, intersecting cross gables and extensive porches. A masterpiece of wood and stone, there is nothing ordinary about Rookwood, which combines the best of both worlds.
Once inside the foyer, the 3,500-square foot main level opens with a 27-foot central living room with natural fireplace. Nearby is a large kitchen featuring an extended island, hearth room and butler’s pantry with an adjacent formal dining space near the front of the house. Also featured is a sun room and spacious study, both perfect for relaxing, as well as two nearby garages that add up to almost 1,500 square foot of space. A large master suite with bath and walk-in closet which dominates the 2,700-square foot second level which also includes three additional family bedrooms, a convenient laundry and a flexible 580-square-foot bonus space. Downstairs, the lower level boasts approximately 1,000 more square feet of finished space, including a recreation room, guest suite and additional storage.
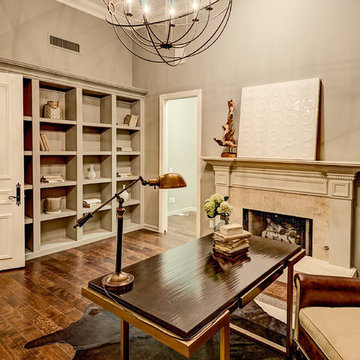
A Scottsdale home office with a custom wooden ceiling and built in office shelving for a traditional aesthetic.
Idées déco pour un grand bureau classique avec un mur gris, parquet foncé, une cheminée standard, un manteau de cheminée en carrelage, un bureau indépendant et un sol marron.
Idées déco pour un grand bureau classique avec un mur gris, parquet foncé, une cheminée standard, un manteau de cheminée en carrelage, un bureau indépendant et un sol marron.
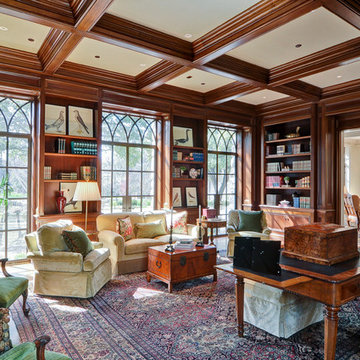
Idée de décoration pour un grand bureau tradition avec un mur marron, un sol en bois brun, une cheminée standard, un manteau de cheminée en carrelage, un bureau indépendant et un sol marron.

Just enough elbow room so that the kids truly have their own space to spread out and study. We didn't have an inkling about Covid-19 when we were planning this space, but WOW...what a life-saver it has been in times of quarantine, distance learning, and beyond! Mixing budget items (i.e.Ikea) with custom details can often be a great use of resources when configuring a space - not everything has to be "designer label" to look good and function well.
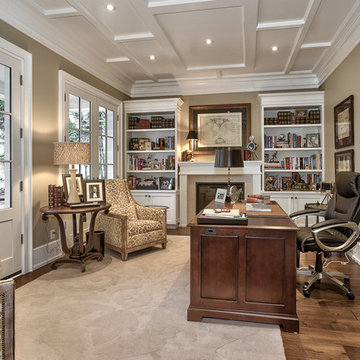
virtualviewing.ca
Inspiration pour un bureau traditionnel de taille moyenne avec un mur beige, parquet foncé, une cheminée standard, un manteau de cheminée en carrelage, un bureau indépendant et un sol marron.
Inspiration pour un bureau traditionnel de taille moyenne avec un mur beige, parquet foncé, une cheminée standard, un manteau de cheminée en carrelage, un bureau indépendant et un sol marron.
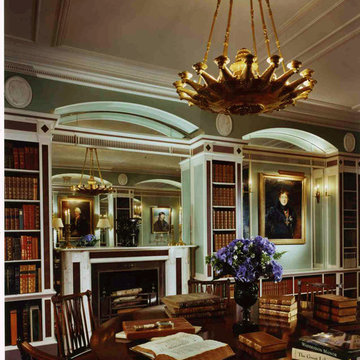
A new library/ dining room for a client living in New York and London, designed by Fairfax & Sammons Architects, interior design by Mlinaric Henry Zervudachi
Durston Saylor Photography
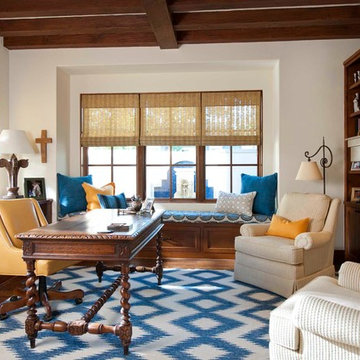
Dan Piassick, PiassickPhoto
Exemple d'un bureau méditerranéen avec un mur blanc, un sol en bois brun, une cheminée standard, un manteau de cheminée en carrelage et un bureau indépendant.
Exemple d'un bureau méditerranéen avec un mur blanc, un sol en bois brun, une cheminée standard, un manteau de cheminée en carrelage et un bureau indépendant.
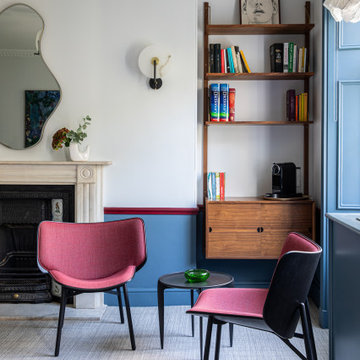
The client’s brief was to create a mid-century themed office in a Grade II listed building in the City of London. Apart from fully redecorating the space with a new colour scheme, carpet, lighting and window dressing, we sourced mid-century design classics for our client and designed a bespoke freestanding wardrobe. In the client’s own words “it is a room to be enjoyed, and I do so on a daily basis, with the prospect of working within such a pleasant space providing an active incentive to make the trip to the office! All your choices -paint, colour, furniture and lighting fit seamlessly together.”
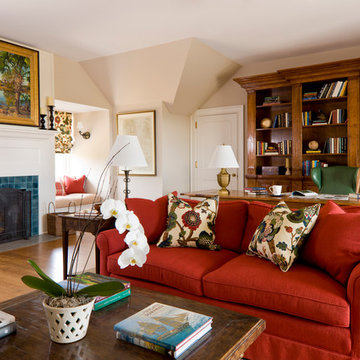
Inspiration pour un grand bureau traditionnel avec un manteau de cheminée en carrelage, un mur beige, un sol en bois brun, une cheminée standard, un bureau indépendant et un sol marron.
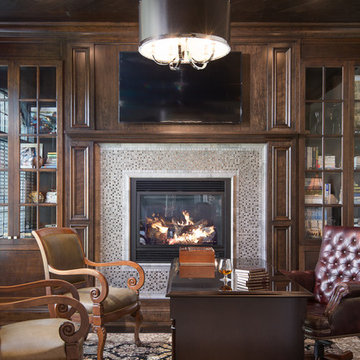
© Kim Smith Photo
Cette image montre un bureau traditionnel de taille moyenne avec un mur beige, parquet foncé, une cheminée standard, un manteau de cheminée en carrelage et un bureau indépendant.
Cette image montre un bureau traditionnel de taille moyenne avec un mur beige, parquet foncé, une cheminée standard, un manteau de cheminée en carrelage et un bureau indépendant.
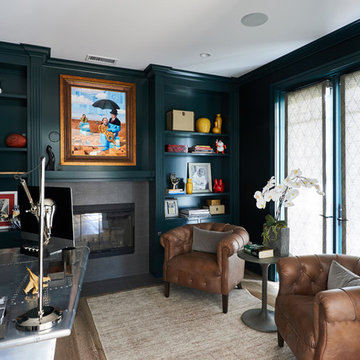
Samantha Goh Photography
Cette photo montre un bureau chic de taille moyenne avec une bibliothèque ou un coin lecture, un mur vert, parquet clair, une cheminée standard, un manteau de cheminée en carrelage et un bureau indépendant.
Cette photo montre un bureau chic de taille moyenne avec une bibliothèque ou un coin lecture, un mur vert, parquet clair, une cheminée standard, un manteau de cheminée en carrelage et un bureau indépendant.
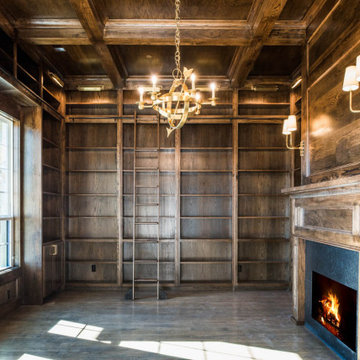
Cleve Adamson Custom Homes
Aménagement d'un bureau classique de taille moyenne avec une bibliothèque ou un coin lecture, un mur marron, un sol en bois brun, une cheminée standard, un manteau de cheminée en carrelage et un sol marron.
Aménagement d'un bureau classique de taille moyenne avec une bibliothèque ou un coin lecture, un mur marron, un sol en bois brun, une cheminée standard, un manteau de cheminée en carrelage et un sol marron.
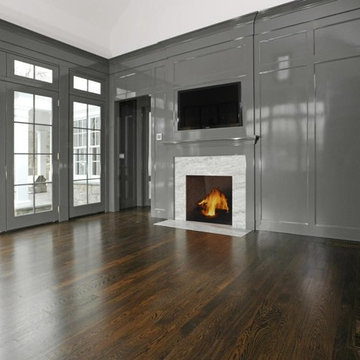
Brad DeMotte
Idées déco pour un bureau classique de taille moyenne avec un mur gris, un sol en bois brun, une cheminée standard, un manteau de cheminée en carrelage et un sol marron.
Idées déco pour un bureau classique de taille moyenne avec un mur gris, un sol en bois brun, une cheminée standard, un manteau de cheminée en carrelage et un sol marron.
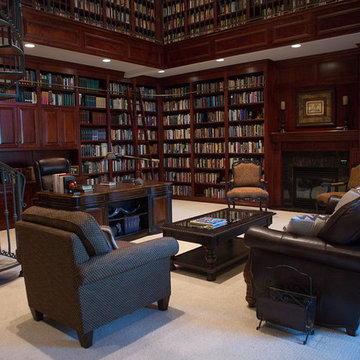
Réalisation d'un très grand bureau victorien avec une bibliothèque ou un coin lecture, un mur marron, moquette, une cheminée standard, un manteau de cheminée en carrelage, un bureau indépendant et un sol gris.
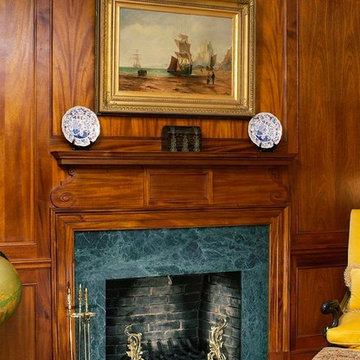
Exemple d'un bureau chic avec un mur marron, parquet foncé, une cheminée standard, un manteau de cheminée en carrelage et un sol marron.

The library of the Family Farmhouse Estate. Art Deco inspired brass light fixtures and hand painted tiles. Ceiling coffers are covered in #LeeJofa grass cloth. Bird floral is also by Lee Jofa.
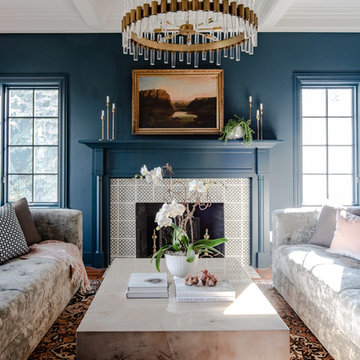
The chandelier is a Haskell large chandelier in antique brass by Arteriors.
The tile around the fireplace is Scraffito D with white as the background and charcoal as the design by Pratt & Larson.
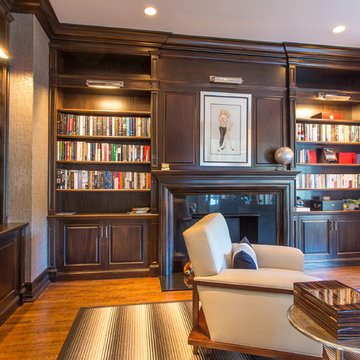
Dan Murdoch, Murdoch & Company, Inc.
Réalisation d'un bureau tradition de taille moyenne avec un mur marron, parquet foncé, une cheminée standard, un manteau de cheminée en carrelage, un bureau indépendant et un sol marron.
Réalisation d'un bureau tradition de taille moyenne avec un mur marron, parquet foncé, une cheminée standard, un manteau de cheminée en carrelage, un bureau indépendant et un sol marron.

Incorporating bold colors and patterns, this project beautifully reflects our clients' dynamic personalities. Clean lines, modern elements, and abundant natural light enhance the home, resulting in a harmonious fusion of design and personality.
This home office boasts a beautiful fireplace and sleek and functional furniture, exuding an atmosphere of productivity and focus. The addition of an elegant corner chair invites moments of relaxation amidst work.
---
Project by Wiles Design Group. Their Cedar Rapids-based design studio serves the entire Midwest, including Iowa City, Dubuque, Davenport, and Waterloo, as well as North Missouri and St. Louis.
For more about Wiles Design Group, see here: https://wilesdesigngroup.com/
To learn more about this project, see here: https://wilesdesigngroup.com/cedar-rapids-modern-home-renovation
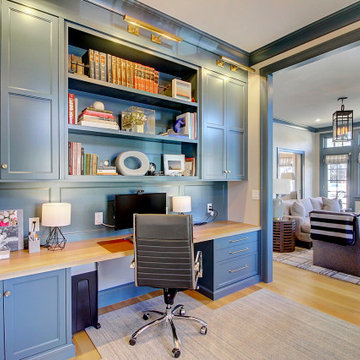
Idées déco pour un très grand bureau classique avec un mur gris, parquet clair, une cheminée standard, un manteau de cheminée en carrelage, un bureau intégré et un sol marron.
Idées déco de bureaux avec une cheminée standard et un manteau de cheminée en carrelage
1