Idées déco de bureaux avec un mur beige et un mur orange
Trier par :
Budget
Trier par:Populaires du jour
1 - 20 sur 16 914 photos
1 sur 3
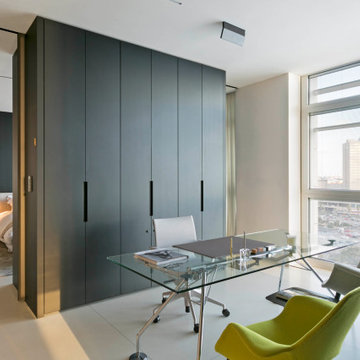
Inspiration pour un bureau design avec un mur beige, un bureau indépendant et un sol gris.
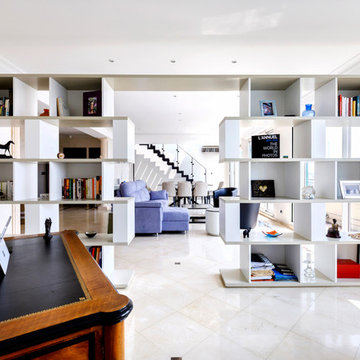
Thibault Pousset
Cette image montre un bureau design avec un mur beige, un bureau indépendant et un sol beige.
Cette image montre un bureau design avec un mur beige, un bureau indépendant et un sol beige.
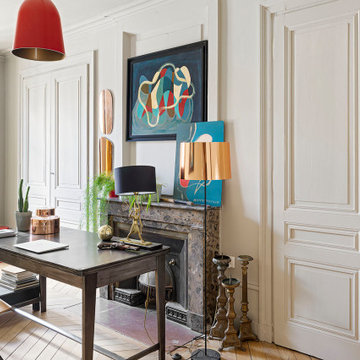
Idée de décoration pour un bureau tradition avec un mur beige, un sol en bois brun, une cheminée standard, un bureau indépendant et un sol marron.
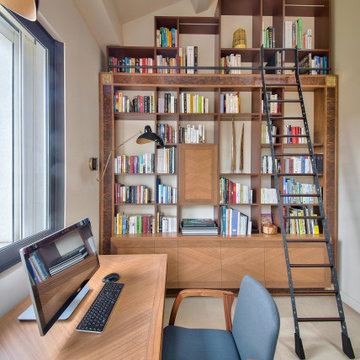
Cette photo montre un bureau tendance avec un mur beige, un bureau indépendant, un sol beige et un plafond voûté.
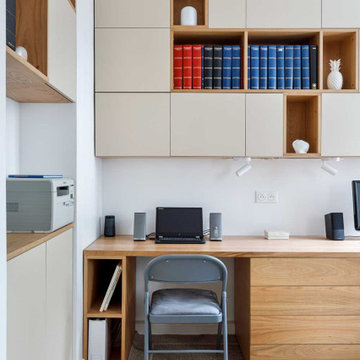
Pour optimiser l’espace et les rangements, il était temps pour cette famille de 4 composée de 2 jeunes enfants, de rénover sa pièce de vie. Pour cela, nous avons décidé d’ouvrir le mur de l’entrée sur la pièce principale pour réaliser tout un programme de menuiserie sur-mesure. A la fois salle à manger, espace de jeu et de détente mais aussi bureau, la pièce se pare désormais de multiples fonctions. Pour ne pas surcharger visuellement, nous avons privilégié des coloris doux et neutres: blanc pour les murs, sable pour les portes en Fenix (anti-traces, antitaches, anti-rayures) et une finition bois merisier pour réchauffer l'ensemble. Mais aussi, mis l'accent sur des systèmes de fermeture de portes en push-pull pull, sans poignée apparente. Avec les menuisiers @Hopfab, nous avons redoublé d’astuces notamment sur le système de table à manger rabattable et à rallonge. Celle-ci peut recevoir de 4 à 7 convives faisant ainsi l’enthousiasmante fierté de ces habitants.

Exemple d'un grand bureau tendance avec une bibliothèque ou un coin lecture, un mur beige, un sol en bois brun, aucune cheminée, un bureau intégré et un sol beige.
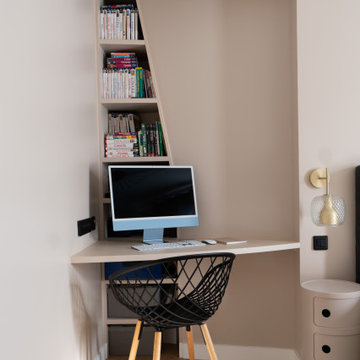
Dissimulé derrière une porte verrière noire fumée, l’espace parental est un véritable havre de paix. La chambre à coucher, à la fois raffinée et fonctionnelle, offre une ambiance particulièrement cosy et mène à un dressing ouvert qui, lui donne accès à une salle de bain luxueuse dans laquelle le grès cérame effet marbre se mêle au quartz noir et au noyer pour un coup de cœur assuré.

Inspiration pour un bureau traditionnel avec un mur beige, parquet foncé, un bureau intégré, un sol marron et du papier peint.

Idées déco pour un bureau classique avec un mur beige, moquette, un bureau indépendant et un sol beige.

The need for a productive and comfortable space was the motive for the study design. A culmination of ideas supports daily routines from the computer desk for correspondence, the worktable to review documents, or the sofa to read reports. The wood mantel creates the base for the art niche, which provides a space for one homeowner’s taste in modern art to be expressed. Horizontal wood elements are stained for layered warmth from the floor, wood tops, mantel, and ceiling beams. The walls are covered in a natural paper weave with a green tone that is pulled to the built-ins flanking the marble fireplace for a happier work environment. Connections to the outside are a welcome relief to enjoy views to the front, or pass through the doors to the private outdoor patio at the back of the home. The ceiling light fixture has linen panels as a tie to personal ship artwork displayed in the office.

Cette image montre un bureau traditionnel de taille moyenne avec un mur beige, un sol en carrelage de porcelaine, aucune cheminée, un bureau intégré et un sol marron.

This sitting room, with built in desk, is in the master bedroom, with pocket doors to close off. Perfect private spot all of your own. .
Inspiration pour un bureau craftsman de taille moyenne avec un sol en bois brun, un mur beige, aucune cheminée, un bureau intégré et un sol marron.
Inspiration pour un bureau craftsman de taille moyenne avec un sol en bois brun, un mur beige, aucune cheminée, un bureau intégré et un sol marron.
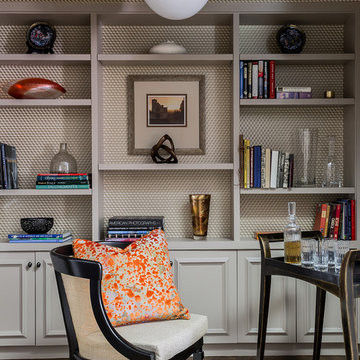
Idée de décoration pour un bureau tradition de taille moyenne avec un mur beige, parquet foncé, aucune cheminée et un bureau indépendant.

Contrast your white built in desk with dark wooden floors while connecting the two with beige walls. Seen in Bluffview, a Dallas community.
Cette image montre un bureau design de taille moyenne avec un mur beige, parquet foncé et un bureau intégré.
Cette image montre un bureau design de taille moyenne avec un mur beige, parquet foncé et un bureau intégré.

We created a built in work space on the back end of the new family room. The blue gray color scheme, with pops of orange was carried through to add some interest. Ada Chairs from Mitchell Gold were selected to add a luxurious, yet comfortable desk seat.
Kayla Lynne Photography

A built-in desk with storage can be hidden by pocket doors when not in use. Custom-built with wood desk top and fabric backing.
Photo by J. Sinclair

Idée de décoration pour un bureau tradition de taille moyenne avec un mur beige, parquet clair, aucune cheminée, un bureau intégré et un sol marron.

Location: Bethesda, MD, USA
We demolished an existing house that was built in the mid-1900s and built this house in its place. Everything about this new house is top-notch - from the materials used to the craftsmanship. The existing house was about 1600 sf. This new house is over 5000 sf. We made great use of space throughout, including the livable attic with a guest bedroom and bath.
Finecraft Contractors, Inc.
GTM Architects
Photographed by: Ken Wyner

Harbor View is a modern-day interpretation of the shingled vacation houses of its seaside community. The gambrel roof, horizontal, ground-hugging emphasis, and feeling of simplicity, are all part of the character of the place.
While fitting in with local traditions, Harbor View is meant for modern living. The kitchen is a central gathering spot, open to the main combined living/dining room and to the waterside porch. One easily moves between indoors and outdoors.
The house is designed for an active family, a couple with three grown children and a growing number of grandchildren. It is zoned so that the whole family can be there together but retain privacy. Living, dining, kitchen, library, and porch occupy the center of the main floor. One-story wings on each side house two bedrooms and bathrooms apiece, and two more bedrooms and bathrooms and a study occupy the second floor of the central block. The house is mostly one room deep, allowing cross breezes and light from both sides.
The porch, a third of which is screened, is a main dining and living space, with a stone fireplace offering a cozy place to gather on summer evenings.
A barn with a loft provides storage for a car or boat off-season and serves as a big space for projects or parties in summer.
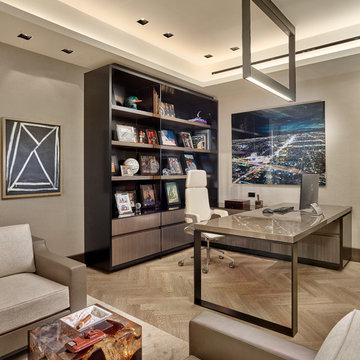
Inspiration pour un bureau design avec un mur beige, parquet clair, un bureau indépendant et un sol beige.
Idées déco de bureaux avec un mur beige et un mur orange
1