Idées déco de bureaux avec un mur beige
Trier par :
Budget
Trier par:Populaires du jour
1 - 20 sur 3 034 photos
1 sur 3

Exemple d'un grand bureau tendance avec une bibliothèque ou un coin lecture, un mur beige, un sol en bois brun, aucune cheminée, un bureau intégré et un sol beige.
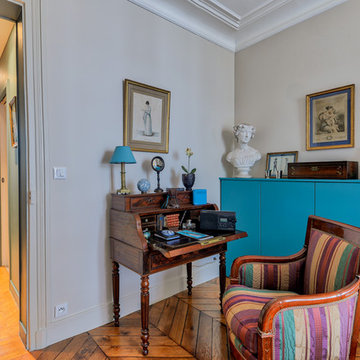
Idée de décoration pour un petit bureau design avec aucune cheminée, un bureau indépendant, un mur beige et un sol en bois brun.
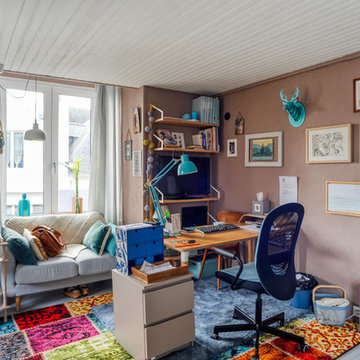
Petite dépendance (maison de gardien) en lambris verni transformé en bureau. Les lambris (y compris au plafond) ont été repeints en blanc et le sol en parquet abîmé a été repeint en gris. Un des murs très abîmé a été taloché et repeint en taupe afin de réchauffer la pièce. 2 tapis colorés réchauffent également l'espace, devenu plus féminin.
Photo: Séverine Richard (Meero)

Inspiration pour un grand bureau design avec un mur beige, sol en stratifié, aucune cheminée, un bureau indépendant, un sol marron, un plafond en papier peint et du papier peint.

A Lawrenceville, Georgia client living in a 2-bedroom townhome wanted to create a space for friends and family to stay on occasion but needed a home office as well. Our very own Registered Storage Designer, Nicola Anderson was able to create an outstanding home office design containing a Murphy bed. The space includes raised panel doors & drawers in London Grey with a High Rise-colored laminate countertop and a queen size Murphy bed.

Paint by Sherwin Williams
Body Color - Wool Skein - SW 6148
Flex Suite Color - Universal Khaki - SW 6150
Downstairs Guest Suite Color - Silvermist - SW 7621
Downstairs Media Room Color - Quiver Tan - SW 6151
Exposed Beams & Banister Stain - Northwood Cabinets - Custom Truffle Stain
Gas Fireplace by Heat & Glo
Flooring & Tile by Macadam Floor & Design
Hardwood by Shaw Floors
Hardwood Product Kingston Oak in Tapestry
Carpet Products by Dream Weaver Carpet
Main Level Carpet Cosmopolitan in Iron Frost
Beverage Station Backsplash by Glazzio Tiles
Tile Product - Versailles Series in Dusty Trail Arabesque Mosaic
Slab Countertops by Wall to Wall Stone Corp
Main Level Granite Product Colonial Cream
Downstairs Quartz Product True North Silver Shimmer
Windows by Milgard Windows & Doors
Window Product Style Line® Series
Window Supplier Troyco - Window & Door
Window Treatments by Budget Blinds
Lighting by Destination Lighting
Interior Design by Creative Interiors & Design
Custom Cabinetry & Storage by Northwood Cabinets
Customized & Built by Cascade West Development
Photography by ExposioHDR Portland
Original Plans by Alan Mascord Design Associates
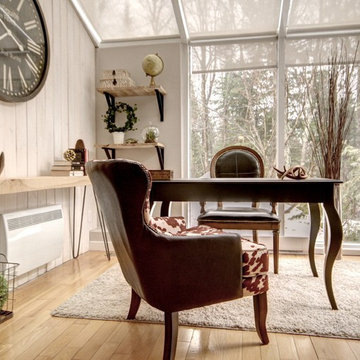
Lyne Brunet
Idées déco pour un petit bureau campagne avec un mur beige, parquet clair et un bureau indépendant.
Idées déco pour un petit bureau campagne avec un mur beige, parquet clair et un bureau indépendant.

Whether crafting is a hobby or a full-time occupation, it requires space and organization. Any space in your home can be transformed into a fun and functional craft room – whether it’s a guest room, empty basement, laundry room or small niche. Replete with built-in cabinets and desks, or islands for sewing centers, you’re no longer relegated to whatever empty room is available for your creative crafting space. An ideal outlet to spark your creativity, a well-designed craft room will provide you with access to all of your tools and supplies as well as a place to spread out and work comfortably. Designed to cleverly fit into any unused space, a custom craft room is the perfect place for scrapbooking, sewing, and painting for everyone.
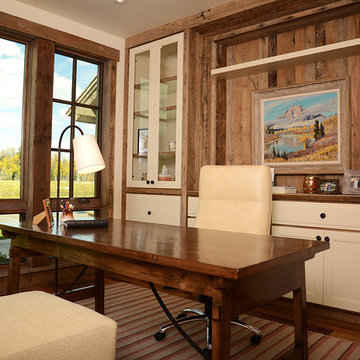
Dash
Cette photo montre un bureau montagne de taille moyenne avec un mur beige, parquet foncé, aucune cheminée et un bureau indépendant.
Cette photo montre un bureau montagne de taille moyenne avec un mur beige, parquet foncé, aucune cheminée et un bureau indépendant.
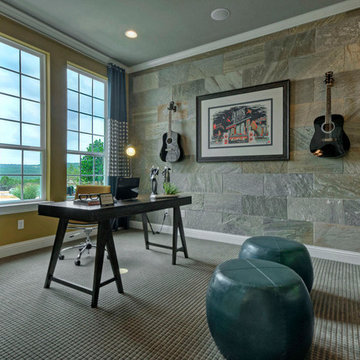
Study with stone wall
Réalisation d'un bureau tradition de taille moyenne avec un mur beige, moquette, aucune cheminée et un bureau indépendant.
Réalisation d'un bureau tradition de taille moyenne avec un mur beige, moquette, aucune cheminée et un bureau indépendant.
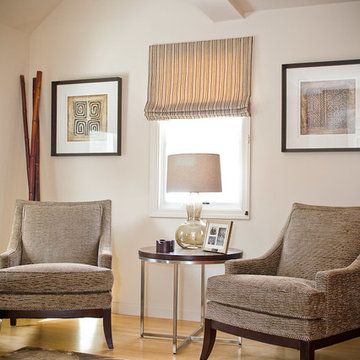
Violet Marsh Photography
Exemple d'un bureau tendance de taille moyenne et de type studio avec un mur beige, parquet clair, aucune cheminée et un bureau intégré.
Exemple d'un bureau tendance de taille moyenne et de type studio avec un mur beige, parquet clair, aucune cheminée et un bureau intégré.
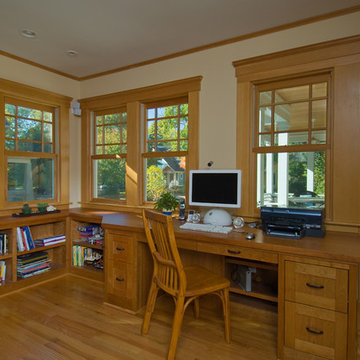
Craftsman-style family room with built-in bookcases, window seat, and fireplace. Photo taken by Steve Kuzma Photography.
Idée de décoration pour un bureau tradition de taille moyenne avec un bureau intégré, un mur beige et un sol en bois brun.
Idée de décoration pour un bureau tradition de taille moyenne avec un bureau intégré, un mur beige et un sol en bois brun.
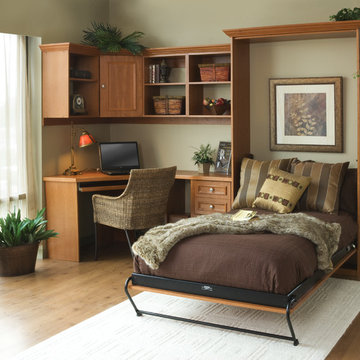
Master the art of space saving and make good use of every room in your home. Corner desk with upper and lower shelving makes for a functional and appealing home office. Give a room added function with a murphy bed for overnight guests.

Once their basement remodel was finished they decided that wasn't stressful enough... they needed to tackle every square inch on the main floor. I joke, but this is not for the faint of heart. Being without a kitchen is a major inconvenience, especially with children.
The transformation is a completely different house. The new floors lighten and the kitchen layout is so much more function and spacious. The addition in built-ins with a coffee bar in the kitchen makes the space seem very high end.
The removal of the closet in the back entry and conversion into a built-in locker unit is one of our favorite and most widely done spaces, and for good reason.
The cute little powder is completely updated and is perfect for guests and the daily use of homeowners.
The homeowners did some work themselves, some with their subcontractors, and the rest with our general contractor, Tschida Construction.
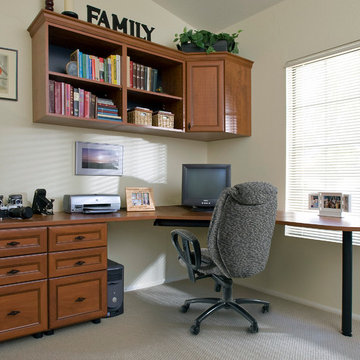
Cette image montre un bureau traditionnel de taille moyenne avec un mur beige, moquette, un bureau intégré et un sol beige.
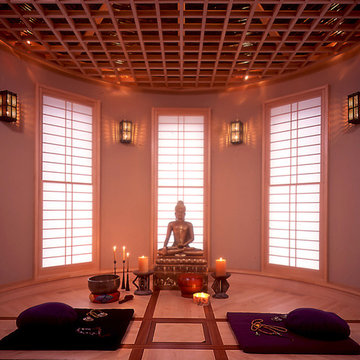
Idée de décoration pour un bureau design de taille moyenne avec un mur beige, un sol en carrelage de céramique, aucune cheminée et un sol beige.
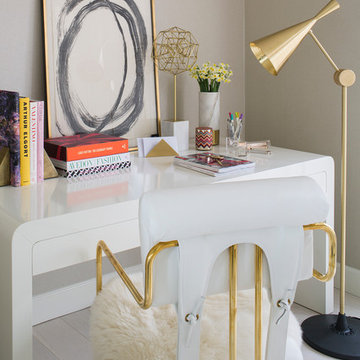
The residence received a full gut renovation to create a modern coastal retreat vacation home. This was achieved by using a neutral color pallet of sands and blues with organic accents juxtaposed with custom furniture’s clean lines and soft textures.
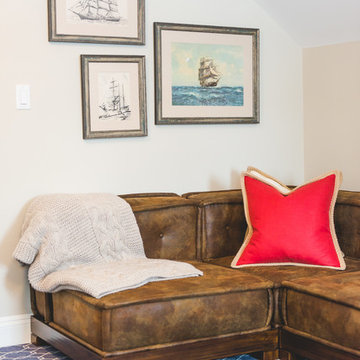
Cette photo montre un bureau chic de taille moyenne avec un mur beige, moquette, aucune cheminée, un bureau indépendant et un sol bleu.
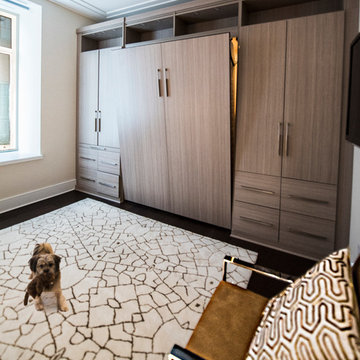
Designed by Tim Higbee of Closet Works:
The glass topped desk in light enough to be easily moved against the far wall, opening up floor space to accommodate a queen size Murphy style wall bed that is built-in to a custom wall unit. Opening the coveted wall bed is always a highly anticipated event for everyone in the family.
photo - Cathy Rabeler
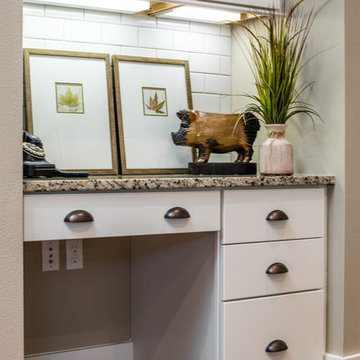
Chris Foster Photography
Cette photo montre un petit bureau nature avec un mur beige, un sol en bois brun, aucune cheminée et un bureau intégré.
Cette photo montre un petit bureau nature avec un mur beige, un sol en bois brun, aucune cheminée et un bureau intégré.
Idées déco de bureaux avec un mur beige
1