Idées déco de bureaux avec un mur beige et différents habillages de murs
Trier par :
Budget
Trier par:Populaires du jour
1 - 20 sur 649 photos
1 sur 3

Inspiration pour un grand bureau design avec un mur beige, sol en stratifié, aucune cheminée, un bureau indépendant, un sol marron, un plafond en papier peint et du papier peint.
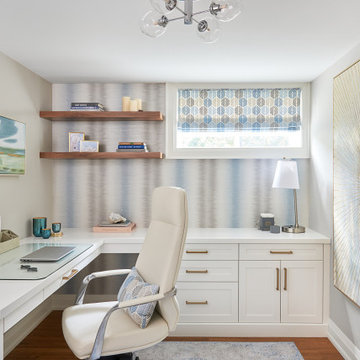
We used cool tones of blue and gray for this client's serene basement renovation project paired with subdued coastal accents.
One of our main goals for this project was to transform our client's office space complete with a soft blue and gray accent wall, flat roman window treatment, and walnut floating shelves; as well as subtle gold accents in both the artwork and hardware on this gorgeous custom desk.
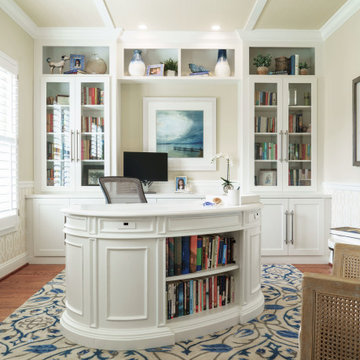
This Home office was completely reinvented just before the virus hit. The custom built-ins provided tons of filing storage and created the focal point for the room. The dark shadowy room was refreshed with cream, whites and blues.
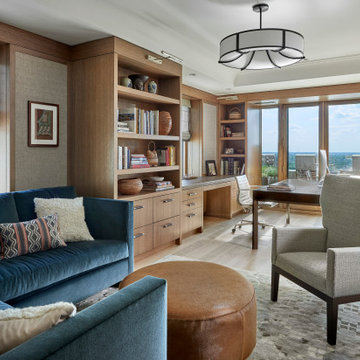
Cette image montre un grand bureau traditionnel avec un mur beige, parquet clair, un bureau indépendant, un sol marron, un plafond décaissé et du papier peint.

Once their basement remodel was finished they decided that wasn't stressful enough... they needed to tackle every square inch on the main floor. I joke, but this is not for the faint of heart. Being without a kitchen is a major inconvenience, especially with children.
The transformation is a completely different house. The new floors lighten and the kitchen layout is so much more function and spacious. The addition in built-ins with a coffee bar in the kitchen makes the space seem very high end.
The removal of the closet in the back entry and conversion into a built-in locker unit is one of our favorite and most widely done spaces, and for good reason.
The cute little powder is completely updated and is perfect for guests and the daily use of homeowners.
The homeowners did some work themselves, some with their subcontractors, and the rest with our general contractor, Tschida Construction.

Aménagement d'un bureau campagne en bois avec un mur beige, sol en béton ciré, un bureau indépendant, un sol gris, poutres apparentes et un plafond en bois.

Modern neutral home office with a vaulted ceiling.
Cette photo montre un bureau moderne de taille moyenne avec un mur beige, parquet clair, aucune cheminée, un bureau indépendant, un sol beige, un plafond voûté et du lambris.
Cette photo montre un bureau moderne de taille moyenne avec un mur beige, parquet clair, aucune cheminée, un bureau indépendant, un sol beige, un plafond voûté et du lambris.
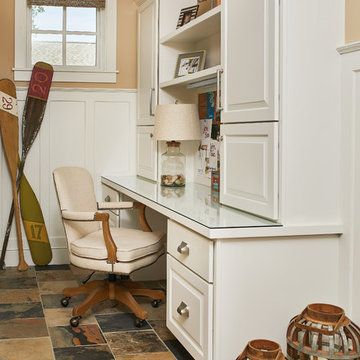
A cottage-themed message center
Photo by Ashley Avila Photography
Cette image montre un bureau traditionnel avec un mur beige, un sol en carrelage de céramique, un bureau intégré, un sol multicolore et du lambris.
Cette image montre un bureau traditionnel avec un mur beige, un sol en carrelage de céramique, un bureau intégré, un sol multicolore et du lambris.
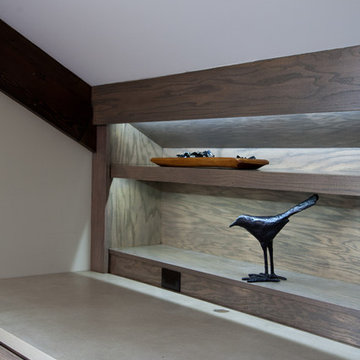
Close up of the 12ft long custom built in credenza we designed to support the client's office needs. The surface is poured concrete and the wood is oak with a grey stain. We lit the interior bookshelves to optimize it's functionality.
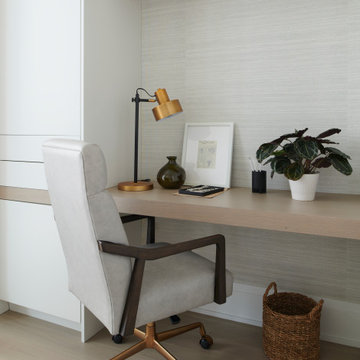
Exemple d'un bureau tendance de taille moyenne avec un mur beige, parquet clair, un bureau intégré, un sol marron et du papier peint.
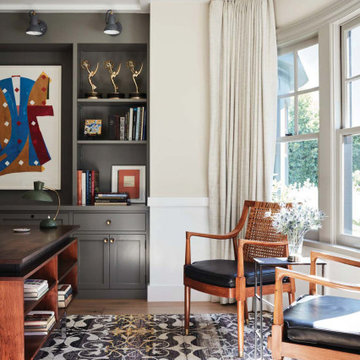
Réalisation d'un bureau tradition avec un mur beige, parquet foncé, un bureau indépendant, un sol marron et boiseries.
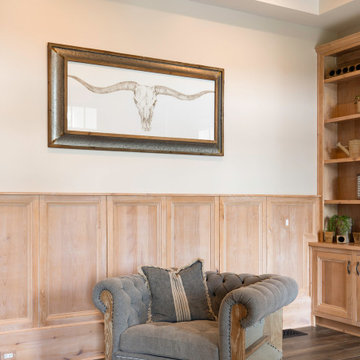
A custom Knotty Alder home office/library with wall paneling surrounding the entire room. Inset cabinetry and tall bookcases on either side of the room.
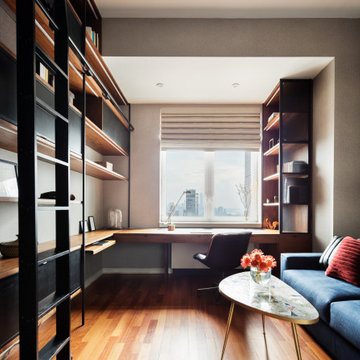
Cette photo montre un petit bureau industriel avec un mur beige, un sol en bois brun, un bureau intégré, un sol marron et du papier peint.
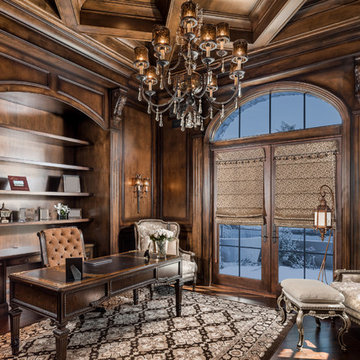
We love this home office's built-in bookcases, the coffered ceiling, and double entry doors.
Exemple d'un très grand bureau méditerranéen avec une bibliothèque ou un coin lecture, un mur beige, parquet foncé, une cheminée standard, un manteau de cheminée en pierre, un bureau indépendant, un sol marron, un plafond à caissons et du lambris.
Exemple d'un très grand bureau méditerranéen avec une bibliothèque ou un coin lecture, un mur beige, parquet foncé, une cheminée standard, un manteau de cheminée en pierre, un bureau indépendant, un sol marron, un plafond à caissons et du lambris.
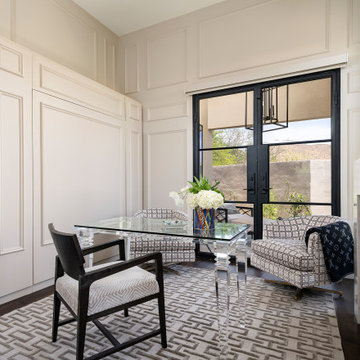
Initially built as a new garage for a car enthusiast, this project evolved into a car collection showroom, guesthouse and entertaining space. We were challenged with carrying many of the traditional elements from the main house into our design while making this space more contemporary. The result feels eclectic, collected, and distinct. Inspired by the interiors of our client’s cars, we created a custom sectional featuring a pearlized cobalt leather. For interest, we had martini chairs upholstered in Pierre Frey fabric and used Phillip Jeffries wallcoverings throughout. To turn the office into a hospitable room for guests, we installed a custom murphy bed with cabinetry storage on either side and treated it with molding for a built-in look.
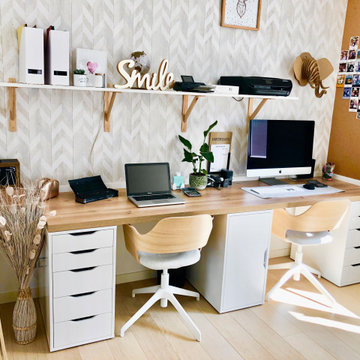
Aménagement d'une pièce de la maison destinée au télétravail. La pandémie a fait changer notre façon de travailler et certaines entreprises autorisent de plus en plus le télétravail. Cet aménagement a été pensé pour être le plus fonctionnel dans cet espace réduit avec des rangements, étagères et un grand espace de travail pouvant accueillir deux personnes. Sous le bureau un accessoire discret permet le rangement des câbles et évite un emmêlage. Les clients souhaitaient une décoration sobre avec du bois dominant, un environnement de travail dans lequel on se sent bien !
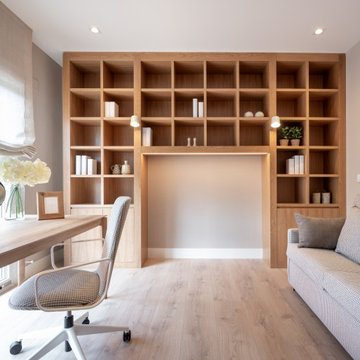
Reforma integral Sube Interiorismo www.subeinteriorismo.com
Fotografía Biderbost Photo
Cette image montre un bureau traditionnel de taille moyenne et de type studio avec un mur beige, sol en stratifié, aucune cheminée, un bureau indépendant, un sol marron et du papier peint.
Cette image montre un bureau traditionnel de taille moyenne et de type studio avec un mur beige, sol en stratifié, aucune cheminée, un bureau indépendant, un sol marron et du papier peint.

Réalisation d'un bureau chalet en bois avec un mur beige, un bureau indépendant, un sol gris, un plafond voûté et un plafond en bois.
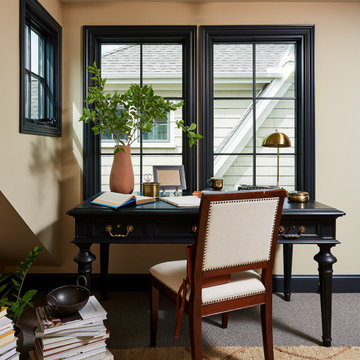
The landing now features a more accessible workstation courtesy of the modern addition. Taking advantage of headroom that was previously lost due to sloped ceilings, this cozy office nook boasts loads of natural light with nearby storage that keeps everything close at hand. Large doors to the right provide access to upper level laundry, making this task far more convenient for this active family.
The landing also features a bold wallpaper the client fell in love with. Two separate doors - one leading directly to the master bedroom and the other to the closet - balance the quirky pattern. Atop the stairs, the same wallpaper was used to wrap an access door creating the illusion of a piece of artwork. One would never notice the knob in the lower right corner which is used to easily open the door. This space was truly designed with every detail in mind to make the most of a small space.
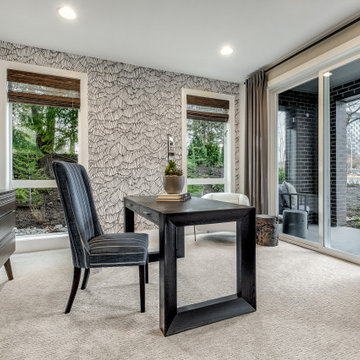
Inspiration pour un bureau design avec un mur beige, parquet foncé, aucune cheminée, un bureau indépendant, un sol marron et du papier peint.
Idées déco de bureaux avec un mur beige et différents habillages de murs
1