Idées déco de bureaux avec un mur blanc
Trier par :
Budget
Trier par:Populaires du jour
61 - 80 sur 28 909 photos
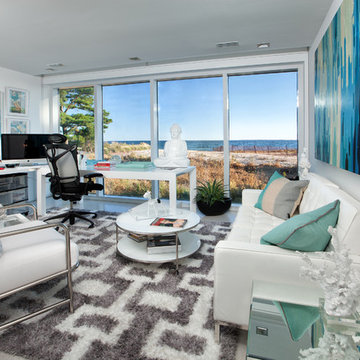
Chris Cunningham
Cette photo montre un bureau bord de mer avec un mur blanc, aucune cheminée et un bureau indépendant.
Cette photo montre un bureau bord de mer avec un mur blanc, aucune cheminée et un bureau indépendant.
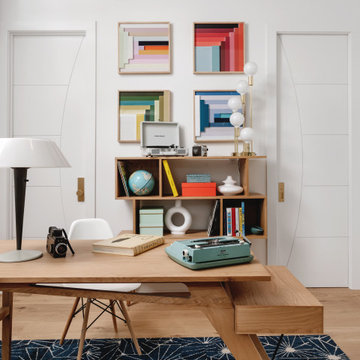
Our Austin studio decided to go bold with this project by ensuring that each space had a unique identity in the Mid-Century Modern style bathroom, butler's pantry, and mudroom. We covered the bathroom walls and flooring with stylish beige and yellow tile that was cleverly installed to look like two different patterns. The mint cabinet and pink vanity reflect the mid-century color palette. The stylish knobs and fittings add an extra splash of fun to the bathroom.
The butler's pantry is located right behind the kitchen and serves multiple functions like storage, a study area, and a bar. We went with a moody blue color for the cabinets and included a raw wood open shelf to give depth and warmth to the space. We went with some gorgeous artistic tiles that create a bold, intriguing look in the space.
In the mudroom, we used siding materials to create a shiplap effect to create warmth and texture – a homage to the classic Mid-Century Modern design. We used the same blue from the butler's pantry to create a cohesive effect. The large mint cabinets add a lighter touch to the space.
---
Project designed by the Atomic Ranch featured modern designers at Breathe Design Studio. From their Austin design studio, they serve an eclectic and accomplished nationwide clientele including in Palm Springs, LA, and the San Francisco Bay Area.
For more about Breathe Design Studio, see here: https://www.breathedesignstudio.com/
To learn more about this project, see here: https://www.breathedesignstudio.com/atomic-ranch

Réalisation d'un bureau tradition avec un mur blanc, un sol en bois brun, un bureau intégré, un sol marron et un plafond voûté.
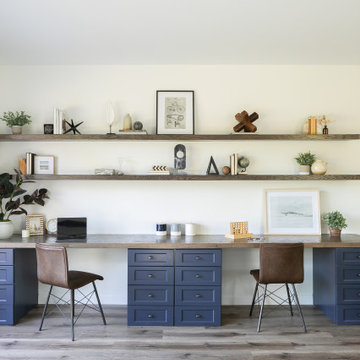
Cette photo montre un bureau chic avec un mur blanc, parquet clair et un sol beige.
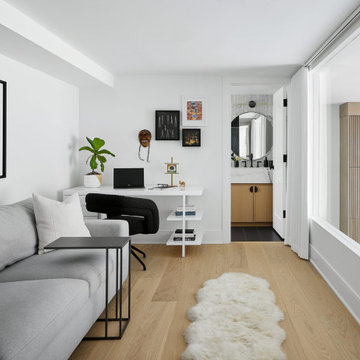
Above the kitchen, the third bedroom feels like an extension of the living room with the oversized picture window. Today, this room is my office but when guests visit, the sofa easily pulls-out to an extra bed and this becomes an en-suite guest room.

Custom Home office
Idée de décoration pour un bureau design de taille moyenne avec un mur blanc, un sol en bois brun, aucune cheminée, un bureau intégré et un sol marron.
Idée de décoration pour un bureau design de taille moyenne avec un mur blanc, un sol en bois brun, aucune cheminée, un bureau intégré et un sol marron.

Cette image montre un très grand bureau traditionnel avec un mur blanc, parquet clair et un bureau indépendant.
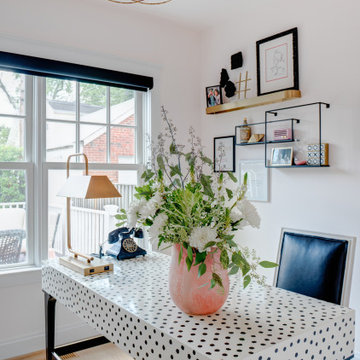
Aménagement d'un bureau classique avec un mur blanc, parquet clair, un bureau indépendant et un sol beige.
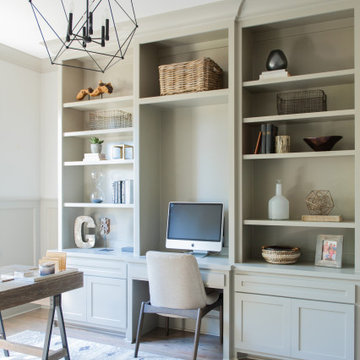
Exemple d'un bureau chic avec un mur blanc, un sol en bois brun, un bureau intégré, un sol marron et boiseries.
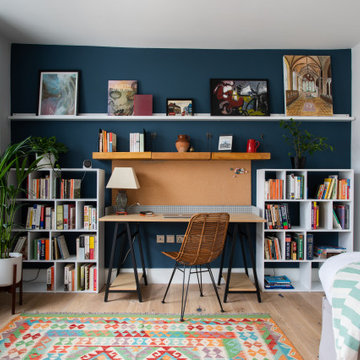
Aménagement d'un bureau contemporain de taille moyenne avec parquet clair, un bureau indépendant, un mur blanc et un sol beige.
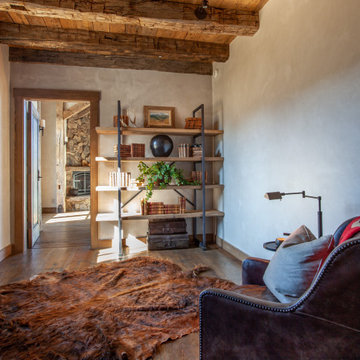
Idées déco pour un bureau montagne de taille moyenne avec un mur blanc, parquet foncé et un sol marron.

Idée de décoration pour un bureau tradition de taille moyenne avec un mur blanc, un sol en bois brun, aucune cheminée, un bureau intégré et un sol marron.
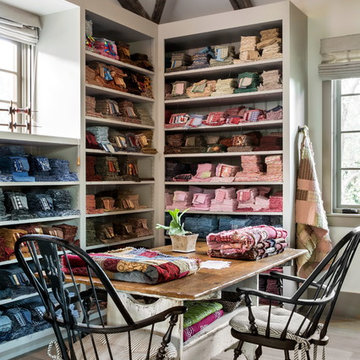
Ward Jewell, AIA was asked to design a comfortable one-story stone and wood pool house that was "barn-like" in keeping with the owner’s gentleman farmer concept. Thus, Mr. Jewell was inspired to create an elegant New England Stone Farm House designed to provide an exceptional environment for them to live, entertain, cook and swim in the large reflection lap pool.
Mr. Jewell envisioned a dramatic vaulted great room with hand selected 200 year old reclaimed wood beams and 10 foot tall pocketing French doors that would connect the house to a pool, deck areas, loggia and lush garden spaces, thus bringing the outdoors in. A large cupola “lantern clerestory” in the main vaulted ceiling casts a natural warm light over the graceful room below. The rustic walk-in stone fireplace provides a central focal point for the inviting living room lounge. Important to the functionality of the pool house are a chef’s working farm kitchen with open cabinetry, free-standing stove and a soapstone topped central island with bar height seating. Grey washed barn doors glide open to reveal a vaulted and beamed quilting room with full bath and a vaulted and beamed library/guest room with full bath that bookend the main space.
The private garden expanded and evolved over time. After purchasing two adjacent lots, the owners decided to redesign the garden and unify it by eliminating the tennis court, relocating the pool and building an inspired "barn". The concept behind the garden’s new design came from Thomas Jefferson’s home at Monticello with its wandering paths, orchards, and experimental vegetable garden. As a result this small organic farm, was born. Today the farm produces more than fifty varieties of vegetables, herbs, and edible flowers; many of which are rare and hard to find locally. The farm also grows a wide variety of fruits including plums, pluots, nectarines, apricots, apples, figs, peaches, guavas, avocados (Haas, Fuerte and Reed), olives, pomegranates, persimmons, strawberries, blueberries, blackberries, and ten different types of citrus. The remaining areas consist of drought-tolerant sweeps of rosemary, lavender, rockrose, and sage all of which attract butterflies and dueling hummingbirds.
Photo Credit: Laura Hull Photography. Interior Design: Jeffrey Hitchcock. Landscape Design: Laurie Lewis Design. General Contractor: Martin Perry Premier General Contractors

Mid-Century update to a home located in NW Portland. The project included a new kitchen with skylights, multi-slide wall doors on both sides of the home, kitchen gathering desk, children's playroom, and opening up living room and dining room ceiling to dramatic vaulted ceilings. The project team included Risa Boyer Architecture. Photos: Josh Partee
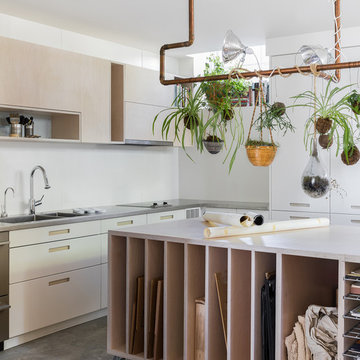
Photo by: Haris Kenjar
Inspiration pour un bureau nordique de type studio avec un mur blanc, sol en béton ciré et un sol gris.
Inspiration pour un bureau nordique de type studio avec un mur blanc, sol en béton ciré et un sol gris.

RVP Photography
Cette photo montre un bureau moderne de taille moyenne avec une bibliothèque ou un coin lecture, un mur blanc, un sol en bois brun, une cheminée standard, un manteau de cheminée en pierre, un bureau intégré et un sol marron.
Cette photo montre un bureau moderne de taille moyenne avec une bibliothèque ou un coin lecture, un mur blanc, un sol en bois brun, une cheminée standard, un manteau de cheminée en pierre, un bureau intégré et un sol marron.

Shaker style cabinets with ovolo sticking, revere pewter (BM), custom stain on oak top), hardware is satin brass from Metek
Image by @Spacecrafting
Exemple d'un bureau bord de mer de taille moyenne avec un mur blanc, un sol en bois brun, un bureau intégré et un sol marron.
Exemple d'un bureau bord de mer de taille moyenne avec un mur blanc, un sol en bois brun, un bureau intégré et un sol marron.
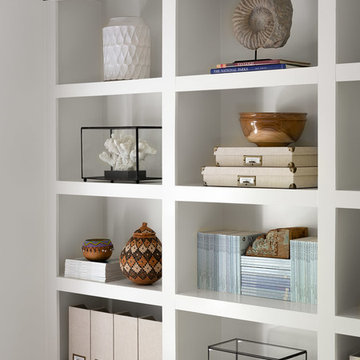
photo: garey gomez
Exemple d'un bureau bord de mer de type studio avec un mur blanc et parquet clair.
Exemple d'un bureau bord de mer de type studio avec un mur blanc et parquet clair.
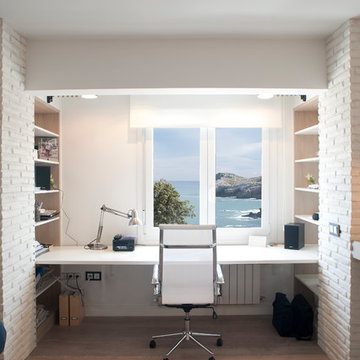
Proyecto de decoración y reforma integral: Sube Interiorismo - Sube Contract Bilbao www.subeinteriorismo.com , Susaeta Iluminación, Fotografía Elker Azqueta
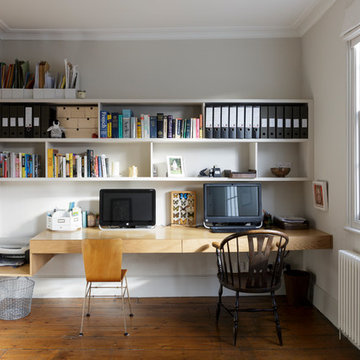
A built-in desk space for a writer within a Georgian terrace.
Réalisation d'un bureau design de taille moyenne avec un mur blanc, un sol en bois brun, un bureau intégré et un sol marron.
Réalisation d'un bureau design de taille moyenne avec un mur blanc, un sol en bois brun, un bureau intégré et un sol marron.
Idées déco de bureaux avec un mur blanc
4