Idées déco de bureaux avec un mur bleu et un sol en carrelage de céramique
Trier par :
Budget
Trier par:Populaires du jour
1 - 20 sur 90 photos
1 sur 3
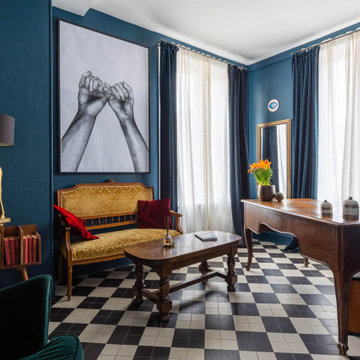
Inspiration pour un bureau bohème de taille moyenne avec une bibliothèque ou un coin lecture, un mur bleu, un sol en carrelage de céramique, aucune cheminée, un bureau indépendant, un sol noir et du papier peint.
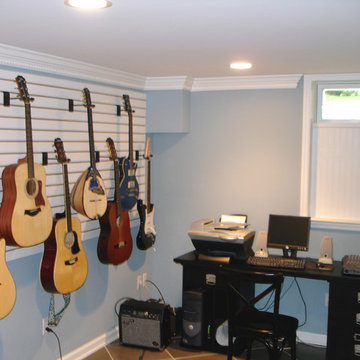
Inspiration pour un bureau traditionnel de taille moyenne et de type studio avec un mur bleu, un sol en carrelage de céramique, aucune cheminée et un bureau indépendant.
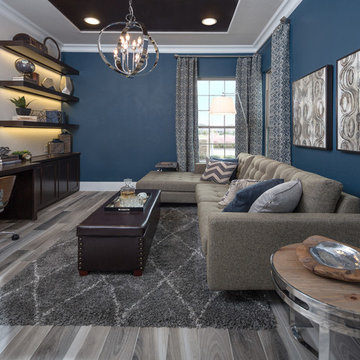
Luxury home office includes built in wood desk with open shelving accented with lighting. Dark blue walls on two sides of the room add color and warmth to this study. Its large enough to accommodate a sectional couch that give this room a dual purpose as a reading room or TV room. Modern artwork line the walls and add finishing touches to the home office space. The wood like tile continues into the study from the foyer and Linfield softens the space with the diamond patterned shag rug in gray and white.
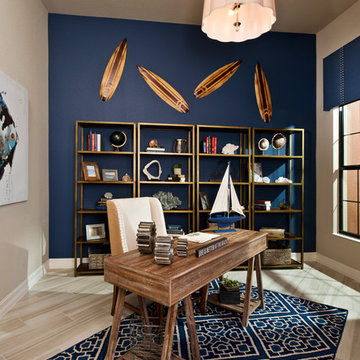
Home office. Design by LDL Interiors Photography by Randall Perry Photography
Exemple d'un petit bureau chic avec un sol en carrelage de céramique, un bureau indépendant et un mur bleu.
Exemple d'un petit bureau chic avec un sol en carrelage de céramique, un bureau indépendant et un mur bleu.
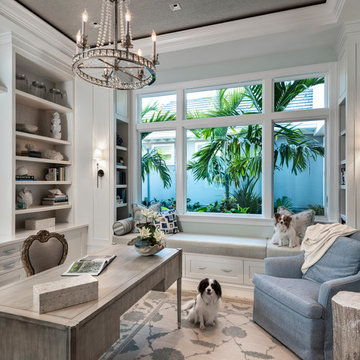
Amber Frederiksen Photography
Aménagement d'un bureau classique de taille moyenne avec un mur bleu, un bureau indépendant, un sol en carrelage de céramique et un sol blanc.
Aménagement d'un bureau classique de taille moyenne avec un mur bleu, un bureau indépendant, un sol en carrelage de céramique et un sol blanc.
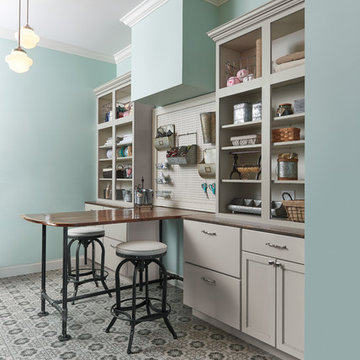
Designer Becky Graves
Table by Key Pieces
Build by Key Construction
Kemper Cabinets
Réalisation d'un bureau atelier tradition de taille moyenne avec un sol en carrelage de céramique, un mur bleu et un bureau intégré.
Réalisation d'un bureau atelier tradition de taille moyenne avec un sol en carrelage de céramique, un mur bleu et un bureau intégré.
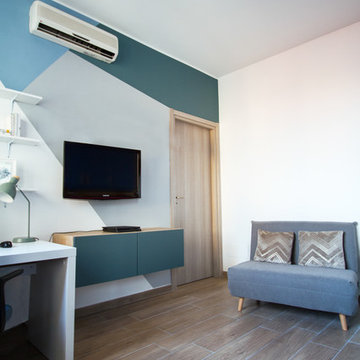
La camera del figlio è stata pensata nei colori che si abbinano bene ai mobili del letto e all'armadio già esistenti. Il disegno grafico sul muro attira l’attenzione e dà un tocco fresco e energetico.
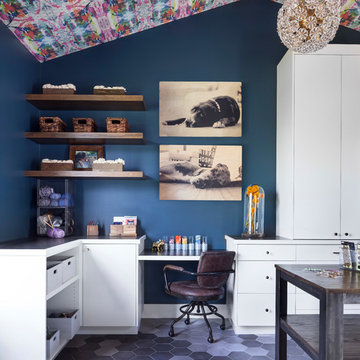
The clients needed a craft room that would constantly inspire and wake up creativity. The multi-colored hexagon tile flooring and Lindsay Cowles wallpaper on the ceiling do just that.
Photo by Emily Minton Redfield
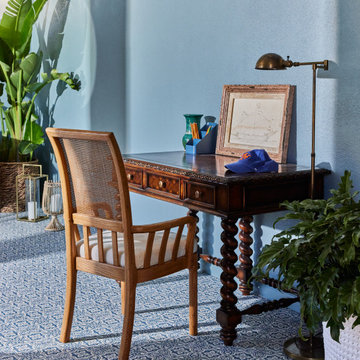
Antique cherry writing desk and chair gets lots of natural light in this blue on blue sun room.
Exemple d'un petit bureau méditerranéen avec un mur bleu, un sol en carrelage de céramique, un bureau indépendant et un sol bleu.
Exemple d'un petit bureau méditerranéen avec un mur bleu, un sol en carrelage de céramique, un bureau indépendant et un sol bleu.
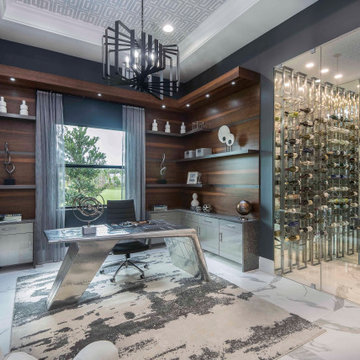
For the love of wine we designed a beautiful wine room to include modern stainless shelves, and a beautiful Onyx feature wall.
The office custom cabinetry has wood veneer walls to include shelving, and granite countertops..
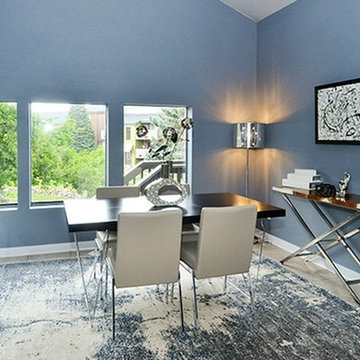
Idée de décoration pour un grand bureau design avec un mur bleu, un sol en carrelage de céramique et un bureau indépendant.
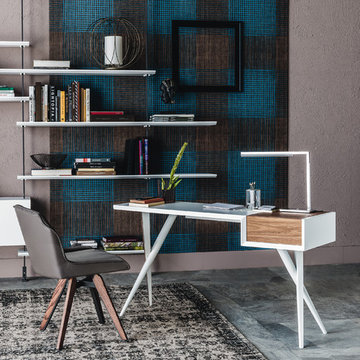
Batik Modern Desk is functional and offers exceptional convenience with its thought through structure. Manufactured in Italy by Cattelan Italia and designed by Andrea Lucatello, Batik Desk features a white or graphite structure that is comprised of wood and steel with Canaletto walnut profile and container. Batik Desk offers a multipurpose demeanor with a vanity functionality with mirror and storage for make up and ability to use it as a writing desk.
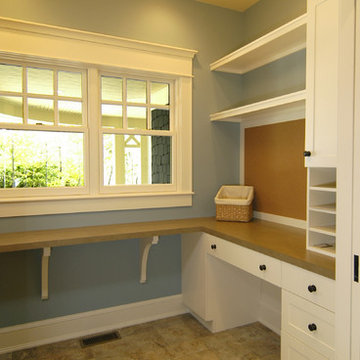
The Parkgate was designed from the inside out to give homage to the past. It has a welcoming wraparound front porch and, much like its ancestors, a surprising grandeur from floor to floor. The stair opens to a spectacular window with flanking bookcases, making the family space as special as the public areas of the home. The formal living room is separated from the family space, yet reconnected with a unique screened porch ideal for entertaining. The large kitchen, with its built-in curved booth and large dining area to the front of the home, is also ideal for entertaining. The back hall entry is perfect for a large family, with big closets, locker areas, laundry home management room, bath and back stair. The home has a large master suite and two children's rooms on the second floor, with an uncommon third floor boasting two more wonderful bedrooms. The lower level is every family’s dream, boasting a large game room, guest suite, family room and gymnasium with 14-foot ceiling. The main stair is split to give further separation between formal and informal living. The kitchen dining area flanks the foyer, giving it a more traditional feel. Upon entering the home, visitors can see the welcoming kitchen beyond.
Photographer: David Bixel
Builder: DeHann Homes
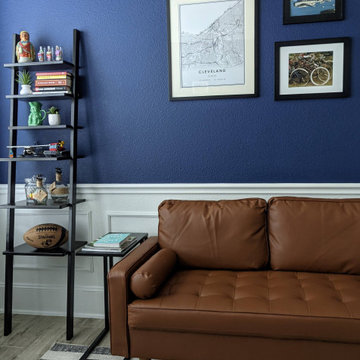
We designed and installed the custom wainscoting and color palette for this home office. New accent furniture and decor brought the mid-century design elements that the homeowner was looking for.
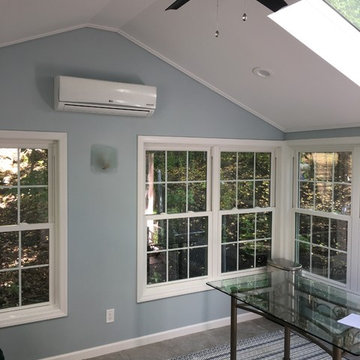
Aménagement d'un bureau classique de taille moyenne avec un mur bleu, un sol en carrelage de céramique, un bureau indépendant et un sol gris.
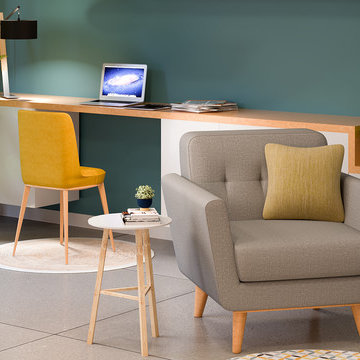
Harmonisation de l'espace et création d'une ambiance chaleureuse avec 3 espaces définis : salon / salle-à-manger / bureau.
Réalisation du rendu en photo-réaliste par vizstation.
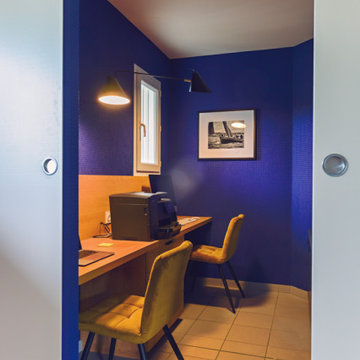
Création d'un bureau pour 2 dans ancienne arrière cuisine
Espace bibliothèque, rangement.
Papier peint DOT de Le Corbusier
Cette photo montre un bureau tendance de taille moyenne avec un mur bleu, un sol en carrelage de céramique, un bureau intégré, un sol gris et du papier peint.
Cette photo montre un bureau tendance de taille moyenne avec un mur bleu, un sol en carrelage de céramique, un bureau intégré, un sol gris et du papier peint.
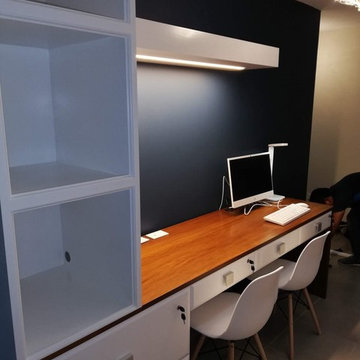
Pizzarra color azul, mueble hecho a la medida en un espacio pequeño
Idée de décoration pour un petit bureau tradition avec une bibliothèque ou un coin lecture, un mur bleu, un sol en carrelage de céramique, un bureau intégré et un sol beige.
Idée de décoration pour un petit bureau tradition avec une bibliothèque ou un coin lecture, un mur bleu, un sol en carrelage de céramique, un bureau intégré et un sol beige.
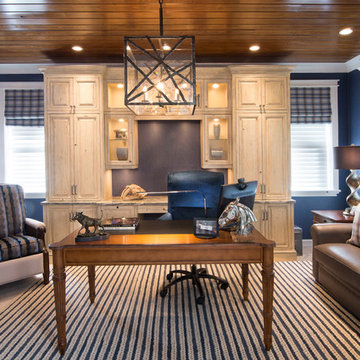
This home office is functional and so stylish at the same time. The Wall Unit cannot be appreciated by the photo, as it has several paint layers, distressed, aged and wood characteristics enhanced. The Gregorius Pineo light fixture is oh so special!
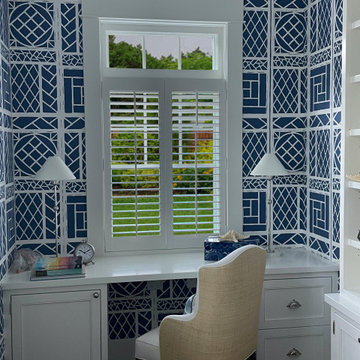
Exemple d'un petit bureau bord de mer avec un mur bleu, un sol en carrelage de céramique, un bureau intégré, un sol gris et du papier peint.
Idées déco de bureaux avec un mur bleu et un sol en carrelage de céramique
1