Idées déco de bureaux avec un mur gris et boiseries
Trier par :
Budget
Trier par:Populaires du jour
1 - 20 sur 93 photos

Cette image montre un bureau traditionnel avec un mur gris, parquet foncé, un bureau indépendant, un sol marron et boiseries.

The sophisticated study adds a touch of moodiness to the home. Our team custom designed the 12' tall built in bookcases and wainscoting to add some much needed architectural detailing to the plain white space and 22' tall walls. A hidden pullout drawer for the printer and additional file storage drawers add function to the home office. The windows are dressed in contrasting velvet drapery panels and simple sophisticated woven window shades. The woven textural element is picked up again in the area rug, the chandelier and the caned guest chairs. The ceiling boasts patterned wallpaper with gold accents. A natural stone and iron desk and a comfortable desk chair complete the space.

Aménagement d'un grand bureau moderne avec un mur gris, parquet clair, une cheminée standard, un manteau de cheminée en bois, un bureau indépendant, un sol beige, un plafond à caissons, du lambris et boiseries.
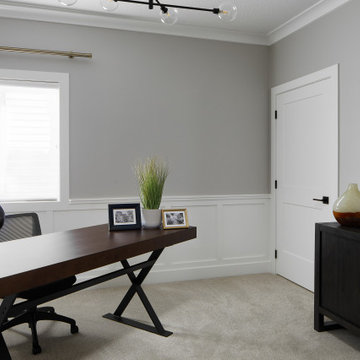
Cette image montre un bureau traditionnel de taille moyenne avec un mur gris, moquette, un bureau indépendant, un sol gris et boiseries.
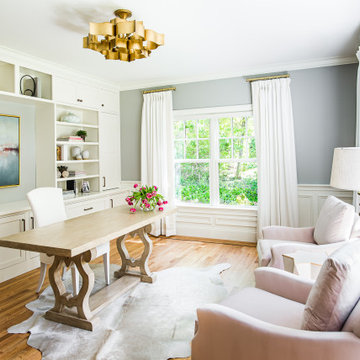
Cette image montre un bureau traditionnel avec un mur gris, un sol en bois brun, aucune cheminée, un bureau indépendant, un sol marron, du lambris et boiseries.
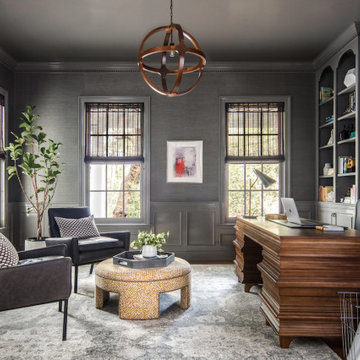
Creating a home office that combines structure but still leaves room for inspiration is a must.
While masculine, this space also incorporates a playful inclination with pattern combinations, slight pops of color, and modern art.
https://www.hkbinteriordesign.com/hillsborough-home
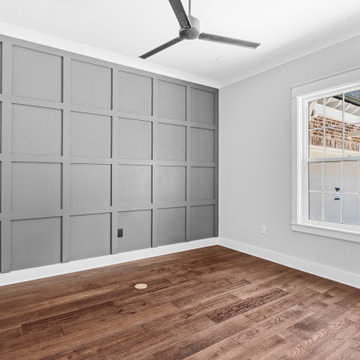
Idée de décoration pour un bureau tradition de taille moyenne avec un mur gris, parquet foncé, un sol marron et boiseries.
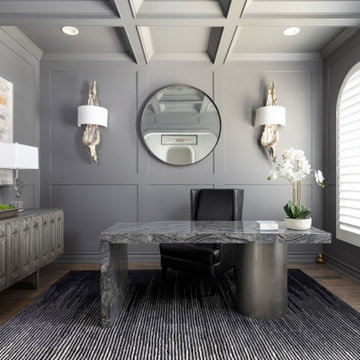
Cette photo montre un bureau chic de taille moyenne avec un mur gris, un sol en bois brun, un bureau indépendant, un sol marron, un plafond à caissons, boiseries et aucune cheminée.
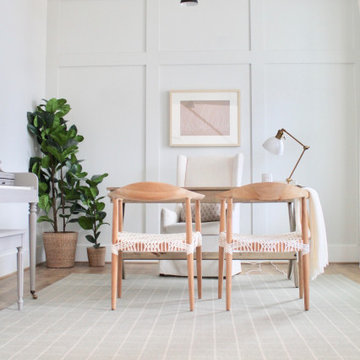
In this new build we achieved a southern classic look on the exterior, with a modern farmhouse flair in the interior. The palette for this project focused on neutrals, natural woods, hues of blues, and accents of black. This allowed for a seamless and calm transition from room to room having each space speak to one another for a constant style flow throughout the home. We focused heavily on statement lighting, and classic finishes with a modern twist.
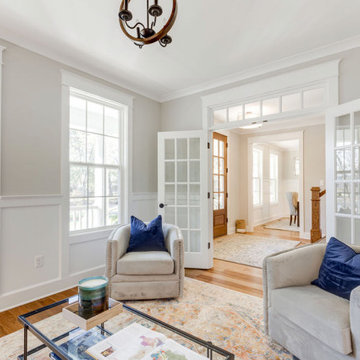
Richmond Hill Design + Build brings you this gorgeous American four-square home, crowned with a charming, black metal roof in Richmond’s historic Ginter Park neighborhood! Situated on a .46 acre lot, this craftsman-style home greets you with double, 8-lite front doors and a grand, wrap-around front porch. Upon entering the foyer, you’ll see the lovely dining room on the left, with crisp, white wainscoting and spacious sitting room/study with French doors to the right. Straight ahead is the large family room with a gas fireplace and flanking 48” tall built-in shelving. A panel of expansive 12’ sliding glass doors leads out to the 20’ x 14’ covered porch, creating an indoor/outdoor living and entertaining space. An amazing kitchen is to the left, featuring a 7’ island with farmhouse sink, stylish gold-toned, articulating faucet, two-toned cabinetry, soft close doors/drawers, quart countertops and premium Electrolux appliances. Incredibly useful butler’s pantry, between the kitchen and dining room, sports glass-front, upper cabinetry and a 46-bottle wine cooler. With 4 bedrooms, 3-1/2 baths and 5 walk-in closets, space will not be an issue. The owner’s suite has a freestanding, soaking tub, large frameless shower, water closet and 2 walk-in closets, as well a nice view of the backyard. Laundry room, with cabinetry and counter space, is conveniently located off of the classic central hall upstairs. Three additional bedrooms, all with walk-in closets, round out the second floor, with one bedroom having attached full bath and the other two bedrooms sharing a Jack and Jill bath. Lovely hickory wood floors, upgraded Craftsman trim package and custom details throughout!
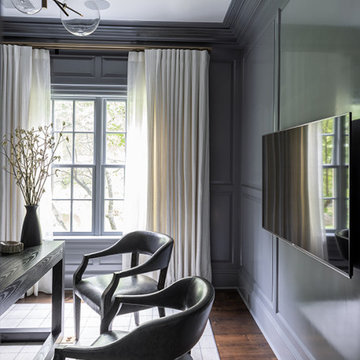
Cette image montre un bureau traditionnel avec un mur gris, parquet foncé, un bureau indépendant et boiseries.
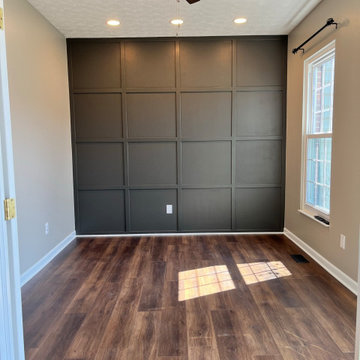
For this office remodel we added three recessed lights above a new accent wall as well as a ceiling fan. The paint colors for this project were Urban bronze (accent wall) and amazing grey! We removed the old carpet and put down some LVP. Let us know what you think.
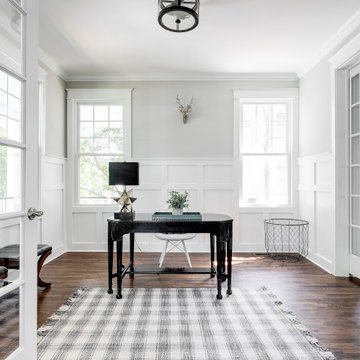
Cette photo montre un bureau chic de taille moyenne avec un mur gris, un bureau indépendant, un sol marron, parquet foncé et boiseries.
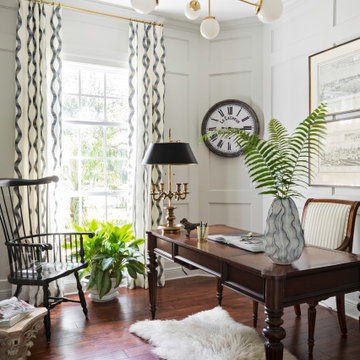
A beautiful new home office where old meets new. Full of textures and contrast, this space invites you in like a warm cup of coffee to start your day working from home.
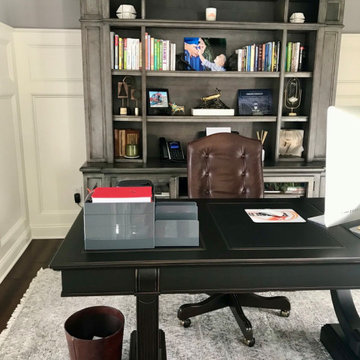
The patterned rug we chose adds interest without becoming too loud or distracting. It also helps to warm up the room and absorb sound so phone calls don't echo!
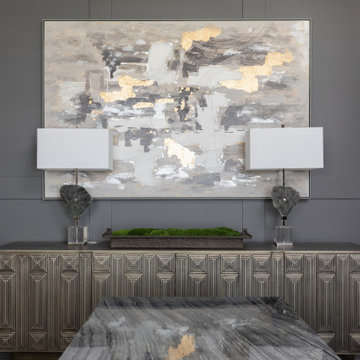
Idée de décoration pour un bureau design de taille moyenne avec un mur gris, un sol en bois brun, un bureau indépendant, un sol marron, un plafond à caissons et boiseries.
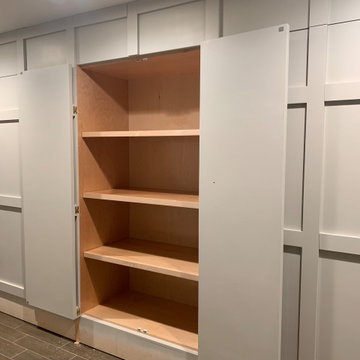
Aménagement d'un grand bureau contemporain avec un mur gris, moquette, aucune cheminée, un bureau indépendant, un sol gris et boiseries.
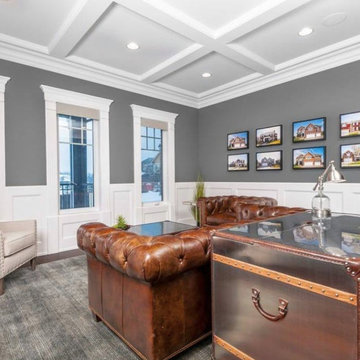
Traditional Millwork Home Office - Featuring coffered ceilings, wainscoting & detailed window casing
Inspiration pour un bureau traditionnel avec un mur gris, parquet foncé, un bureau indépendant, un sol marron, un plafond à caissons et boiseries.
Inspiration pour un bureau traditionnel avec un mur gris, parquet foncé, un bureau indépendant, un sol marron, un plafond à caissons et boiseries.
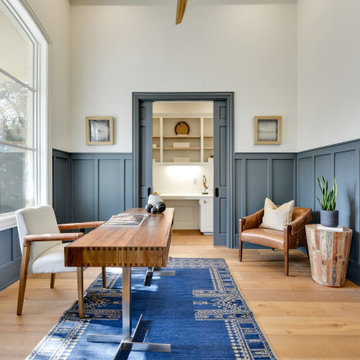
Exemple d'un bureau chic avec un mur gris, un sol en bois brun, un bureau indépendant, un sol beige, boiseries, du lambris, aucune cheminée et un plafond à caissons.
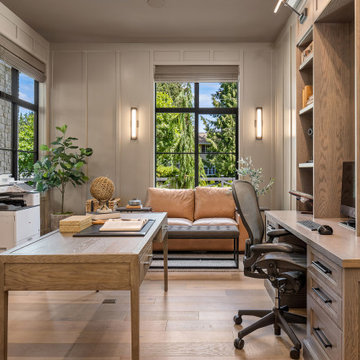
Den dreams! We enveloped this entire room in floor to ceiling board and batten, and color matched the floating desk and cabinetry for a seamless look. Millwork, walls and ceilings all painted SW Keystone Gray.
The fireplace is there for those chilly winter days, with a tv mounted above. Accent sconces for mood and ambiance.
Furnished with touches of camel leather for that executive office feel. The matte black hardware is mounted with backplates for an extra beefy look. Woven shades for privacy or daylight.
Idées déco de bureaux avec un mur gris et boiseries
1