Idées déco de bureaux avec un mur gris
Trier par :
Budget
Trier par:Populaires du jour
1 - 20 sur 15 472 photos

Réalisation d'un bureau bohème avec un mur gris, parquet clair, une cheminée standard, un manteau de cheminée en brique, un bureau indépendant et un sol beige.
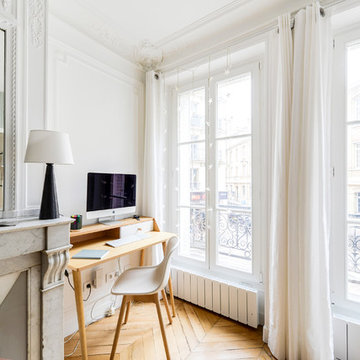
Exemple d'un bureau chic de taille moyenne avec parquet clair, une cheminée standard, un bureau indépendant, un sol marron, un mur gris et un manteau de cheminée en pierre.
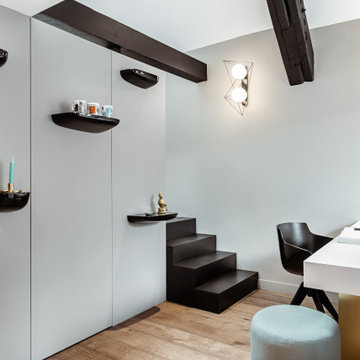
Idées déco pour un bureau scandinave avec un mur gris, un sol en bois brun, un bureau indépendant et un sol marron.
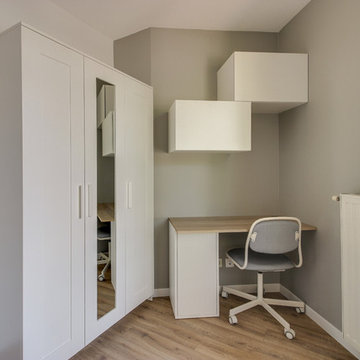
Photographe : Séverine Bertrand
Idée de décoration pour un bureau nordique avec un mur gris, un sol en bois brun, un bureau intégré et un sol marron.
Idée de décoration pour un bureau nordique avec un mur gris, un sol en bois brun, un bureau intégré et un sol marron.
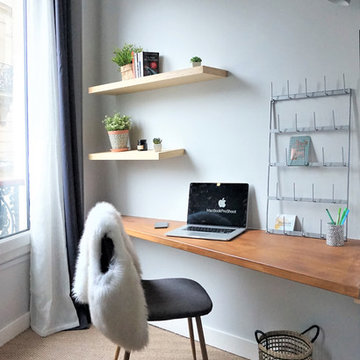
Amandine Branji ADC l'atelier d'à côté
Inspiration pour un bureau design de taille moyenne avec un mur gris, moquette, un bureau intégré et un sol beige.
Inspiration pour un bureau design de taille moyenne avec un mur gris, moquette, un bureau intégré et un sol beige.
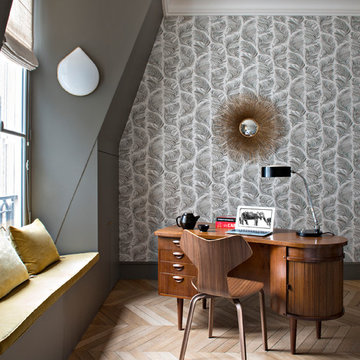
Cette photo montre un bureau chic avec un mur gris, un bureau indépendant, un sol marron et parquet clair.
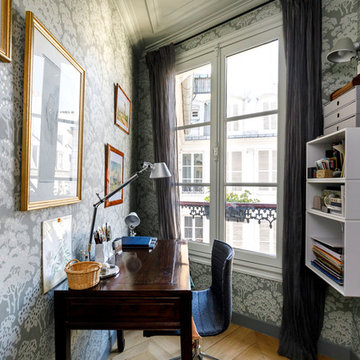
Thibault Pousset
Idée de décoration pour un petit bureau tradition avec un bureau indépendant, un mur gris, un sol en bois brun et un sol marron.
Idée de décoration pour un petit bureau tradition avec un bureau indépendant, un mur gris, un sol en bois brun et un sol marron.
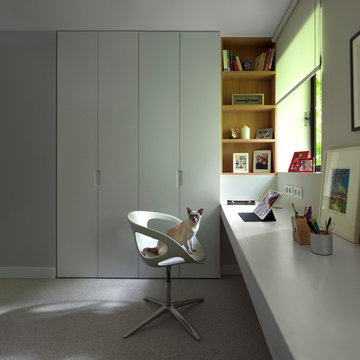
Aménagement d'un bureau contemporain avec un mur gris, moquette, un bureau intégré et un sol gris.
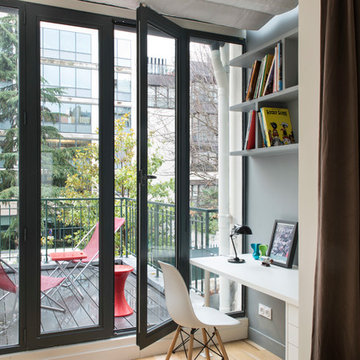
Réalisation d'un bureau design avec un mur gris, parquet clair, un bureau indépendant et un sol marron.
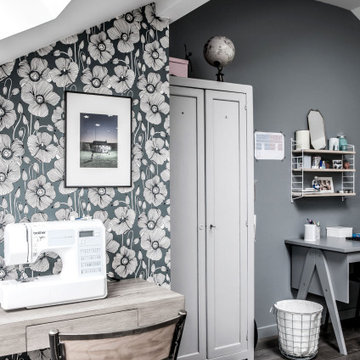
Cette photo montre un bureau chic avec un mur gris, parquet foncé, un sol marron et du papier peint.
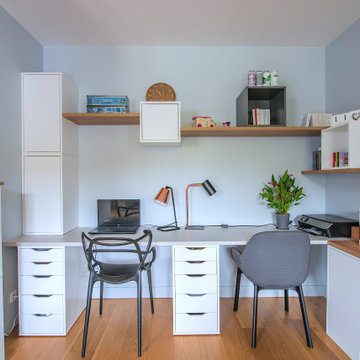
Exemple d'un grand bureau tendance avec un mur gris et un bureau intégré.

The home office is used daily for this executive who works remotely. Everything was thoughtfully designed for the needs - a drink refrigerator and file drawers are built into the wall cabinetry; various lighting options, grass cloth wallpaper, swivel chairs and a wall-mounted tv

Idée de décoration pour un grand bureau champêtre avec un mur gris, un sol en bois brun, une cheminée standard, un manteau de cheminée en pierre, un bureau intégré et un sol marron.

Aménagement d'un bureau campagne avec un mur gris, parquet foncé, un bureau indépendant et un sol marron.

Jack Michaud Photography
Cette image montre un bureau traditionnel de type studio avec un sol en bois brun, un bureau intégré, un sol marron et un mur gris.
Cette image montre un bureau traditionnel de type studio avec un sol en bois brun, un bureau intégré, un sol marron et un mur gris.
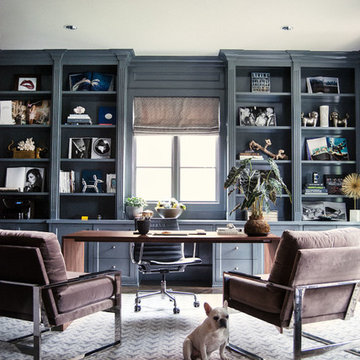
Study
Exemple d'un bureau chic avec un mur gris, parquet foncé et un bureau indépendant.
Exemple d'un bureau chic avec un mur gris, parquet foncé et un bureau indépendant.

Interior design of home office for clients in Walthamstow village. The interior scheme re-uses left over building materials where possible. The old floor boards were repurposed to create wall cladding and a system to hang the shelving and desk from. Sustainability where possible is key to the design. We chose to use cork flooring for it environmental and acoustic properties and kept the existing window to minimise unnecessary waste.

Cabinets: Dove Gray- Slab Drawers / floating shelves
Countertop: Caesarstone Moorland Fog 6046- 6” front face- miter edge
Ceiling wood floor: Shaw SW547 Yukon Maple 5”- 5002 Timberwolf
Photographer: Steve Chenn

Kathryn Millet
Idées déco pour un bureau contemporain de taille moyenne avec aucune cheminée, un mur gris, parquet foncé et un sol marron.
Idées déco pour un bureau contemporain de taille moyenne avec aucune cheminée, un mur gris, parquet foncé et un sol marron.

Modern-glam full house design project.
Photography by: Jenny Siegwart
Réalisation d'un bureau minimaliste de taille moyenne avec un sol en calcaire, un bureau intégré, un sol gris et un mur gris.
Réalisation d'un bureau minimaliste de taille moyenne avec un sol en calcaire, un bureau intégré, un sol gris et un mur gris.
Idées déco de bureaux avec un mur gris
1