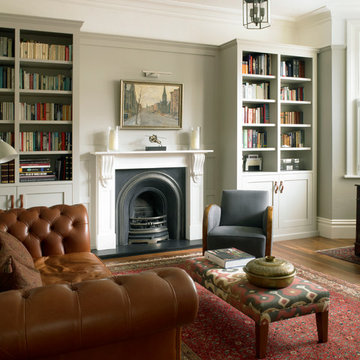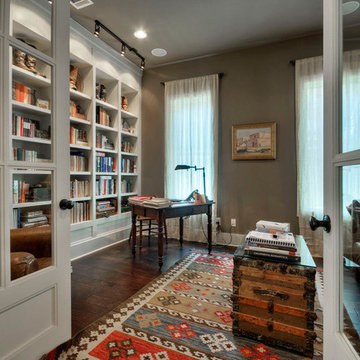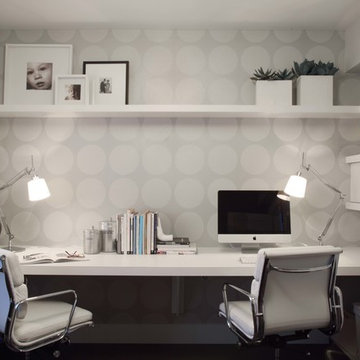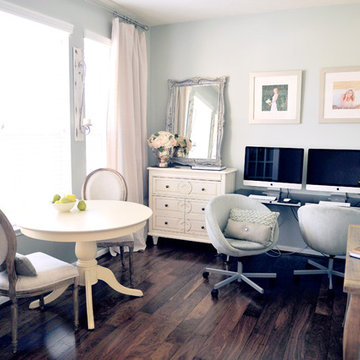Bureau
Trier par :
Budget
Trier par:Populaires du jour
101 - 120 sur 15 473 photos
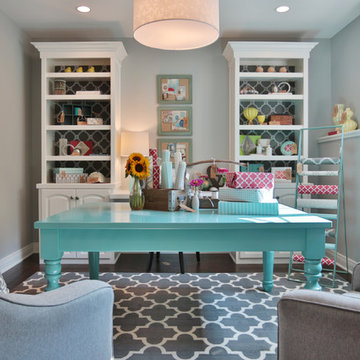
Lisa Bauer
Aménagement d'un bureau atelier classique avec un mur gris et un bureau indépendant.
Aménagement d'un bureau atelier classique avec un mur gris et un bureau indépendant.
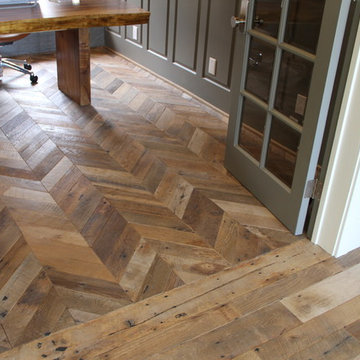
Inspiration pour un petit bureau chalet avec un mur gris, un sol en bois brun, aucune cheminée et un bureau indépendant.
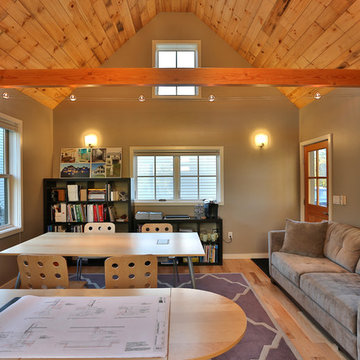
Jack Michaud Photography
Inspiration pour un bureau traditionnel de type studio avec un sol en bois brun, un bureau indépendant et un mur gris.
Inspiration pour un bureau traditionnel de type studio avec un sol en bois brun, un bureau indépendant et un mur gris.
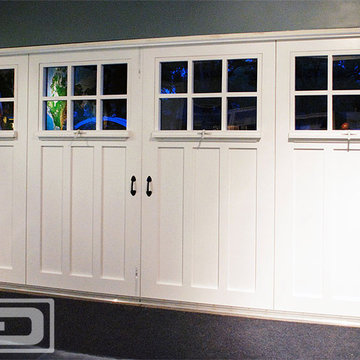
Here's a perfect idea of how Custom Carriage Doors by Dynamic Garage Door can be integrated into your home to convert your garage into livable square footage like an additional family room or guest quarters.
This custom designed carriage door features exclusively unique awning style windows that allow you to crank open the glass panels and let fresh air into the room without having to open the entire carriage doors themselves. This is conveniently practical if the garage area is used as a playroom because it keeps small children safely secured inside while allowing ventilation to reach the room's interior. We equipped the carriage door windows with cranks because it allows the windows to be cracked open a little or a lot, depending on how much air flow you need in the room. When cranked shut the windows are safely shut sealing all the way to maintain room temperature when and if the air conditioner is turned on in the house. Additionally, this window mechanism makes it safe to lock at night or while away from home.
Each one of our custom garage door projects has its own unique specifications and needs. For this reason, Dynamic Garage Door is selected by savvy homeowners who understand that our customization options are limitless and we will pull out all the stops to make their dream garage door come true!
So whether you're looking for real carriage style garage doors or carriage style rollup doors, Dynamic Garage Door is here to help build your one-of-a-kind garage door solution.
For a comprehensive garage door project price consultation please call our design center toll free at (855) 343-3667

Cette photo montre un petit bureau chic avec un mur gris, un sol en ardoise, aucune cheminée, un bureau intégré et un sol gris.
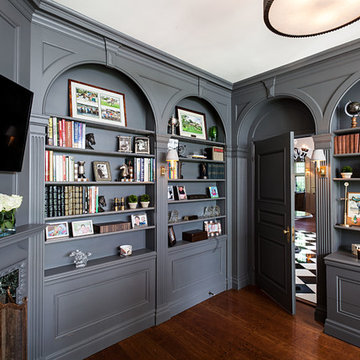
Inspiration pour un bureau traditionnel avec un mur gris et une cheminée d'angle.
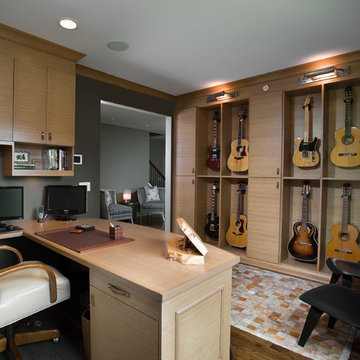
A display area was created for guitar instruments in the home office so it became an inspiring space to both work and enjoy the homeowner's hobby. His prized possessions are showcased while also offering easy access to play.
The low chairs without arms were selected to be ideal for comfortable guitar-playing.
Display shelving is retrofitable if the owners decide to move or eventually want to change the function of the room; extra shelving can be put in to create open bookcases.
The neutral color palette of the room complements the feel of the rest of the home and allows for the guitars to shine as the focal point.
The large desk provides ample work space to accommodate the TV and two computers needed for trading.
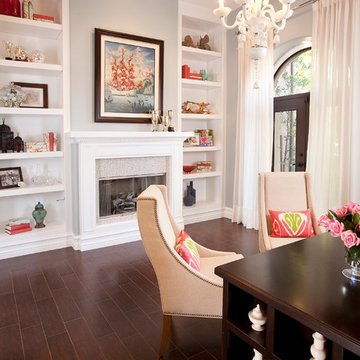
Jim Decker
Idée de décoration pour un bureau design de taille moyenne avec un mur gris, un bureau indépendant, une cheminée standard, un sol en bois brun et un sol marron.
Idée de décoration pour un bureau design de taille moyenne avec un mur gris, un bureau indépendant, une cheminée standard, un sol en bois brun et un sol marron.

2014 ASID Design Awards - Winner Silver Residential, Small Firm - Singular Space
Renovation of the husbands study. The client asked for a clam color and look that would make her husband feel good when spending time in his study/ home office. Starting with the main focal point wall, the Hunt Solcum art piece was to remain. The space plan options showed the clients that the way the room had been laid out was not the best use of the space and the old furnishings were large in scale, but outdated in look. For a calm look we went from a red interior to a gray, from plaid silk draperies to custom fabric. Each piece in the room was made to fit the scale f the room and the client, who is 6'4".
River Oaks Residence
DM Photography
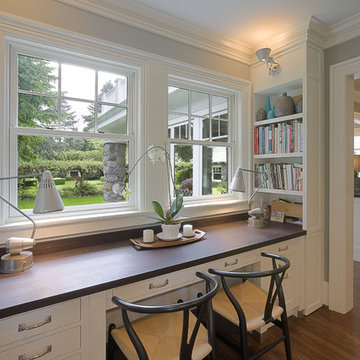
A pair of large windows are framed by a built-in wood desk flanked by open shelves. The desk area is conveniently located off the kitchen and provides a lovely view to the garden.
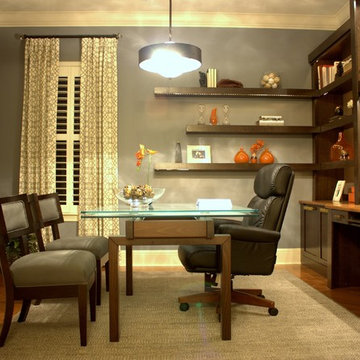
Custom office with baseball fan theme, floating lighted shelves, textured/dimensional wall paper, gray walls, orange accents, graphic custom drapery panels, gold cabinet hardware. Wall color is Benjamin Moore's Deep Silver 2124-30
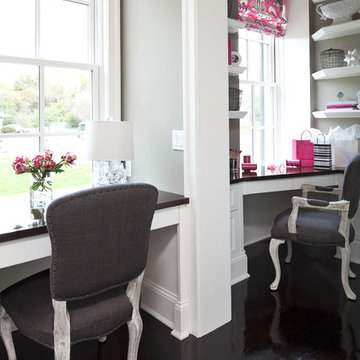
Martha O'Hara Interiors, Interior Selections & Furnishings | Charles Cudd De Novo, Architecture | Troy Thies Photography | Shannon Gale, Photo Styling
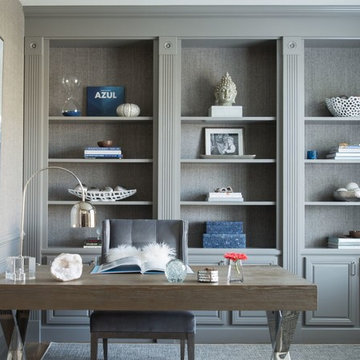
Jane Beiles
Idées déco pour un bureau classique de taille moyenne avec un mur gris, un bureau indépendant, parquet foncé, aucune cheminée et un sol marron.
Idées déco pour un bureau classique de taille moyenne avec un mur gris, un bureau indépendant, parquet foncé, aucune cheminée et un sol marron.

Réalisation d'un petit bureau design avec un mur gris, parquet clair, un bureau indépendant, un sol jaune et du papier peint.
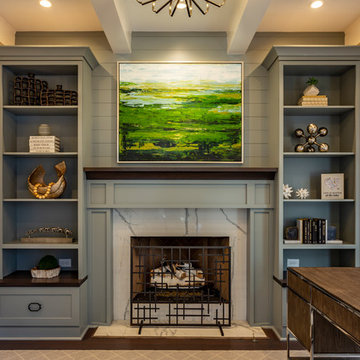
Idées déco pour un bureau classique de taille moyenne avec un mur gris, un sol en bois brun, une cheminée standard, un manteau de cheminée en pierre, un bureau indépendant et un sol marron.
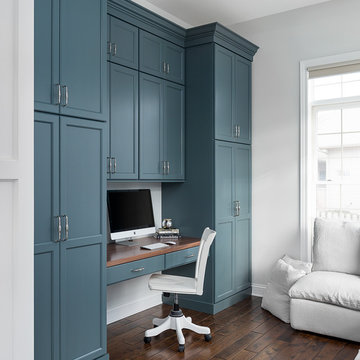
Picture Perfect House
Idées déco pour un bureau classique de taille moyenne avec un mur gris, parquet foncé, un bureau intégré et un sol marron.
Idées déco pour un bureau classique de taille moyenne avec un mur gris, parquet foncé, un bureau intégré et un sol marron.
6
