Idées déco de bureaux avec un mur gris
Trier par :
Budget
Trier par:Populaires du jour
61 - 80 sur 15 475 photos
1 sur 2
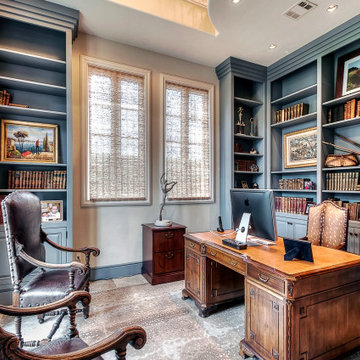
Aménagement d'un bureau avec une bibliothèque ou un coin lecture, un mur gris, un bureau indépendant et un sol beige.

Aménagement d'un bureau classique de taille moyenne avec parquet clair, un bureau indépendant, un sol marron et un mur gris.
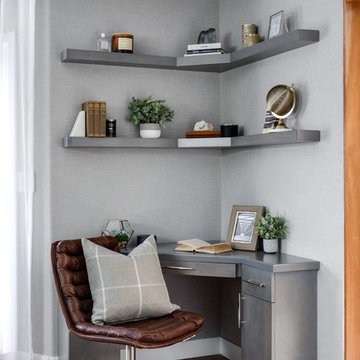
Exemple d'un petit bureau moderne avec un mur gris, parquet foncé, aucune cheminée, un bureau intégré et un sol marron.
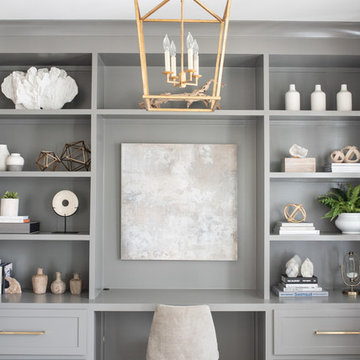
Réalisation d'un bureau tradition avec un mur gris, parquet clair et un bureau intégré.
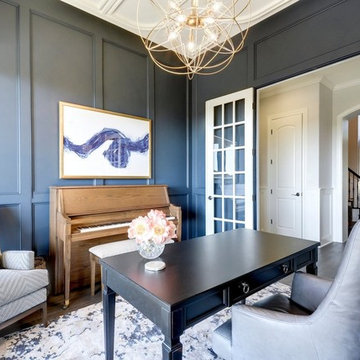
Inspiration pour un bureau traditionnel avec un mur gris, parquet foncé, un bureau indépendant et un sol marron.
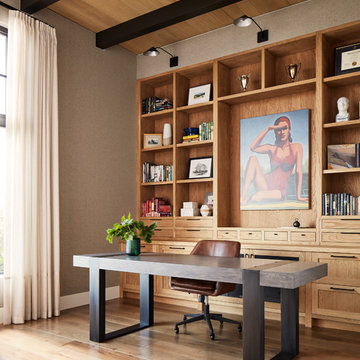
Idée de décoration pour un bureau tradition avec un mur gris, un sol en bois brun, un bureau indépendant et un sol marron.
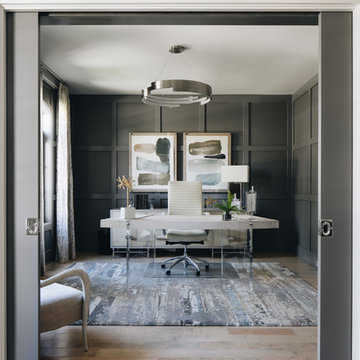
Photo by Stoffer Photography
Exemple d'un bureau tendance de taille moyenne avec un mur gris, parquet clair, aucune cheminée, un bureau indépendant et un sol beige.
Exemple d'un bureau tendance de taille moyenne avec un mur gris, parquet clair, aucune cheminée, un bureau indépendant et un sol beige.

Cette photo montre un bureau chic avec un sol en bois brun, aucune cheminée, un bureau intégré, un sol marron et un mur gris.

Cette photo montre un bureau nature avec parquet foncé, un bureau indépendant, un sol marron et un mur gris.

AMBIA Photography
Idées déco pour un bureau classique de taille moyenne avec un mur gris, parquet clair, un bureau indépendant et un sol beige.
Idées déco pour un bureau classique de taille moyenne avec un mur gris, parquet clair, un bureau indépendant et un sol beige.

Aménagement d'un bureau campagne avec un mur gris, parquet foncé, un bureau indépendant et un sol marron.
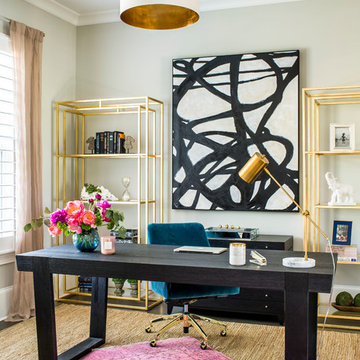
Colorful home office with freestanding desk, abstract art, pink rug and brass shelves
Jeff Herr Photography
Cette photo montre un bureau chic avec un bureau indépendant, un mur gris, parquet foncé et aucune cheminée.
Cette photo montre un bureau chic avec un bureau indépendant, un mur gris, parquet foncé et aucune cheminée.

Free ebook, Creating the Ideal Kitchen. DOWNLOAD NOW
Collaborations with builders on new construction is a favorite part of my job. I love seeing a house go up from the blueprints to the end of the build. It is always a journey filled with a thousand decisions, some creative on-the-spot thinking and yes, usually a few stressful moments. This Naperville project was a collaboration with a local builder and architect. The Kitchen Studio collaborated by completing the cabinetry design and final layout for the entire home.
Around the corner is the home office that is painted a custom color to match the cabinetry. The wall of cabinetry along the back of the room features a roll out printer cabinet, along with drawers and open shelving for books and display. We are pretty sure a lot of work must get done in here with all these handy features!
If you are building a new home, The Kitchen Studio can offer expert help to make the most of your new construction home. We provide the expertise needed to ensure that you are getting the most of your investment when it comes to cabinetry, design and storage solutions. Give us a call if you would like to find out more!
Designed by: Susan Klimala, CKBD
Builder: Hampton Homes
Photography by: Michael Alan Kaskel
For more information on kitchen and bath design ideas go to: www.kitchenstudio-ge.com
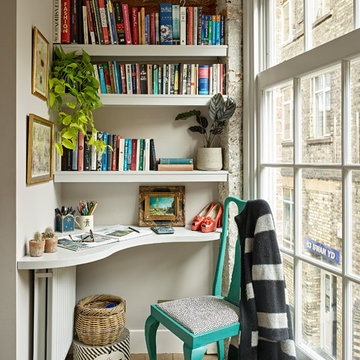
This landing nook was made into a study area bathed in natural light from the vast warehouse windows,
Photography Nick Smith
Réalisation d'un petit bureau design avec une bibliothèque ou un coin lecture, un mur gris, un sol en bois brun, un bureau intégré et un sol marron.
Réalisation d'un petit bureau design avec une bibliothèque ou un coin lecture, un mur gris, un sol en bois brun, un bureau intégré et un sol marron.

Picture Perfect House
Aménagement d'un petit bureau classique avec un mur gris, parquet foncé, aucune cheminée, un bureau intégré et un sol marron.
Aménagement d'un petit bureau classique avec un mur gris, parquet foncé, aucune cheminée, un bureau intégré et un sol marron.
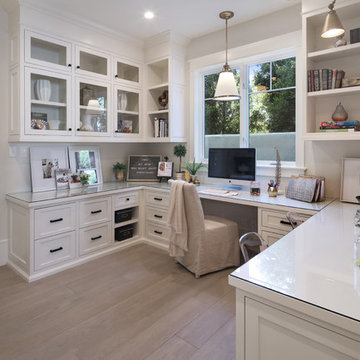
Jeri Koegel
Inspiration pour un bureau traditionnel avec un mur gris, un sol en bois brun, un bureau intégré et un sol marron.
Inspiration pour un bureau traditionnel avec un mur gris, un sol en bois brun, un bureau intégré et un sol marron.

Réalisation d'un bureau tradition avec un mur gris, parquet foncé, aucune cheminée, un bureau intégré et un sol marron.

French Manor
Mission Hills, Kansas
This new Country French Manor style house is located on a one-acre site in Mission Hills, Kansas.
Our design is a traditional 2-story center hall plan with the primary living areas on the first floor, placing the formal living and dining rooms to the front of the house and the informal breakfast and family rooms to the rear with direct access to the brick paved courtyard terrace and pool.
The exterior building materials include oversized hand-made brick with cut limestone window sills and door surrounds and a sawn cedar shingle roofing. The Country French style of the interior of the house is detailed using traditional materials such as handmade terra cotta tile flooring, oak flooring in a herringbone pattern, reclaimed antique hand-hewn wood beams, style and rail wall paneling, Venetian plaster, and handmade iron stair railings.
Interior Design: By Owner
General Contractor: Robert Montgomery Homes, Inc., Leawood, Kansas
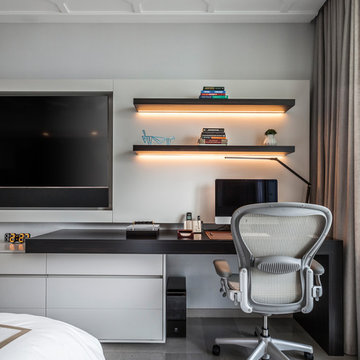
Emilio Collavino
Cette image montre un bureau design avec un mur gris, aucune cheminée, un bureau intégré et un sol gris.
Cette image montre un bureau design avec un mur gris, aucune cheminée, un bureau intégré et un sol gris.
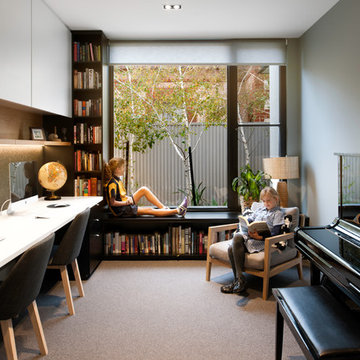
Corey Sampson @ CR3 Photography
Aménagement d'un bureau contemporain avec un mur gris, moquette, un bureau intégré et un sol gris.
Aménagement d'un bureau contemporain avec un mur gris, moquette, un bureau intégré et un sol gris.
Idées déco de bureaux avec un mur gris
4