Idées déco de bureaux avec un mur gris
Trier par :
Budget
Trier par:Populaires du jour
41 - 60 sur 15 475 photos
1 sur 2
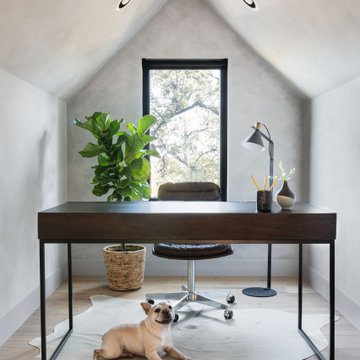
This nook area in a 3rd floor loft space was transformed into a office. We added lime wash paint in a light gray color, to the walls, ceiling and trim for added texture and warmth.
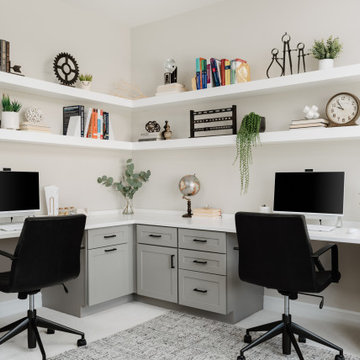
Réalisation d'un grand bureau tradition avec un mur gris, moquette, un bureau intégré et un sol gris.
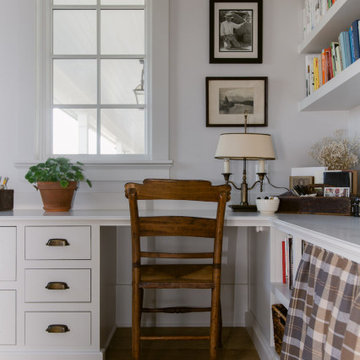
Cette photo montre un petit bureau nature avec un mur gris, parquet clair, aucune cheminée, un bureau intégré et un sol marron.
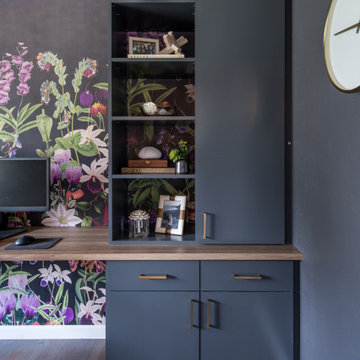
A colorful and stylish home office with gray custom painted cabinets to match the walls, gold hardware and floral print wallpaper. Everything is custom in this space including the slide out tray for the computer unit.

The sophisticated study adds a touch of moodiness to the home. Our team custom designed the 12' tall built in bookcases and wainscoting to add some much needed architectural detailing to the plain white space and 22' tall walls. A hidden pullout drawer for the printer and additional file storage drawers add function to the home office. The windows are dressed in contrasting velvet drapery panels and simple sophisticated woven window shades. The woven textural element is picked up again in the area rug, the chandelier and the caned guest chairs. The ceiling boasts patterned wallpaper with gold accents. A natural stone and iron desk and a comfortable desk chair complete the space.
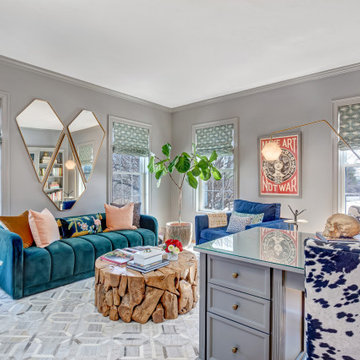
Aménagement d'un bureau rétro de taille moyenne et de type studio avec un mur gris, un sol en bois brun, aucune cheminée et un bureau indépendant.

Cette image montre un bureau rustique de taille moyenne avec un mur gris, parquet foncé, un bureau indépendant, poutres apparentes et du lambris.

As you walk through the front doors, your eyes will be drawn to the glass-walled office space which is one of the more unique features of this magnificent home. The custom glass office with glass slide door and brushed nickel hardware is an optional element that we were compelled to include in this iteration.
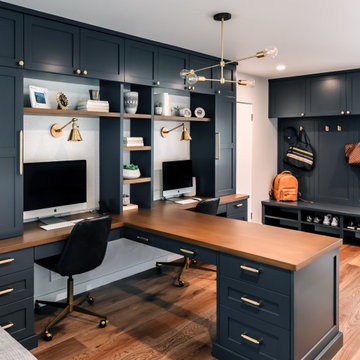
Cette photo montre un bureau chic avec un mur gris, un sol en bois brun, un bureau intégré et un sol marron.
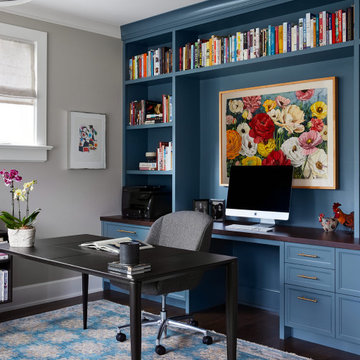
Aménagement d'un bureau campagne avec un mur gris, parquet foncé, un bureau indépendant et un sol marron.
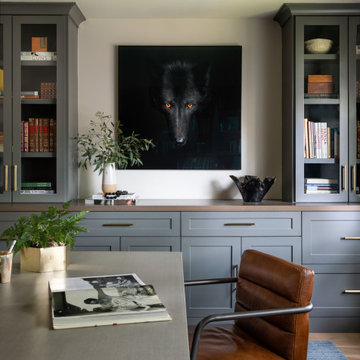
Réalisation d'un grand bureau tradition avec un mur gris, un sol en bois brun, un bureau indépendant et un sol marron.

Réalisation d'un grand bureau craftsman avec un mur gris, parquet clair, une cheminée double-face, un manteau de cheminée en carrelage, un bureau intégré, un sol marron et un plafond décaissé.
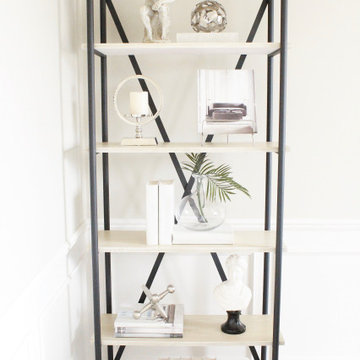
Balanced and thoughtful expert shelf styling for a home office.
Cette image montre un bureau traditionnel de taille moyenne avec un mur gris, parquet clair et un sol beige.
Cette image montre un bureau traditionnel de taille moyenne avec un mur gris, parquet clair et un sol beige.

Architecture, Interior Design, Custom Furniture Design & Art Curation by Chango & Co.
Inspiration pour un bureau traditionnel de taille moyenne avec un mur gris, parquet clair, aucune cheminée, un bureau intégré et un sol marron.
Inspiration pour un bureau traditionnel de taille moyenne avec un mur gris, parquet clair, aucune cheminée, un bureau intégré et un sol marron.

The Deistel’s had an ultimatum: either completely renovate their home exactly the way they wanted it and stay forever – or move.
Like most homes built in that era, the kitchen was semi-dysfunctional. The pantry and appliance placement were inconvenient. The layout of the rooms was not comfortable and did not fit their lifestyle.
Before making a decision about moving, they called Amos at ALL Renovation & Design to create a remodeling plan. Amos guided them through two basic questions: “What would their ideal home look like?” And then: “What would it take to make it happen?” To help with the first question, Amos brought in Ambience by Adair as the interior designer for the project.
Amos and Adair presented a design that, if acted upon, would transform their entire first floor into their dream space.
The plan included a completely new kitchen with an efficient layout. The style of the dining room would change to match the décor of antique family heirlooms which they hoped to finally enjoy. Elegant crown molding would give the office a face-lift. And to cut down cost, they would keep the existing hardwood floors.
Amos and Adair presented a clear picture of what it would take to transform the space into a comfortable, functional living area, within the Deistel’s reasonable budget. That way, they could make an informed decision about investing in their current property versus moving.
The Deistel’s decided to move ahead with the remodel.
The ALL Renovation & Design team got right to work.
Gutting the kitchen came first. Then came new painted maple cabinets with glazed cove panels, complemented by the new Arley Bliss Element glass tile backsplash. Armstrong Alterna Mesa engineered stone tiles transformed the kitchen floor.
The carpenters creatively painted and trimmed the wainscoting in the dining room to give a flat-panel appearance, matching the style of the heirloom furniture.
The end result is a beautiful living space, with a cohesive scheme, that is both restful and practical.
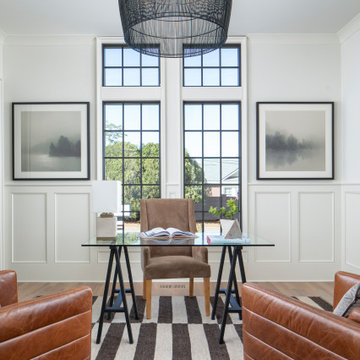
Réalisation d'un bureau tradition de taille moyenne avec un sol en bois brun, un bureau indépendant et un mur gris.
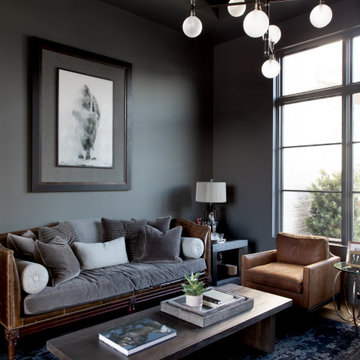
Idée de décoration pour un grand bureau design avec un mur gris, un sol marron et un sol en bois brun.
Inspiration pour un bureau design avec une bibliothèque ou un coin lecture, un mur gris, moquette, un bureau indépendant et un sol gris.
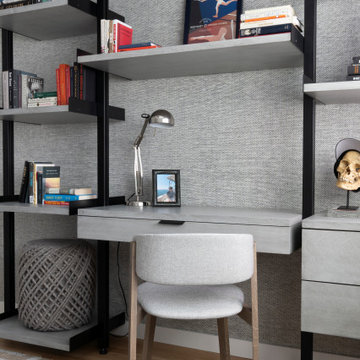
Exemple d'un bureau bord de mer avec une bibliothèque ou un coin lecture, un mur gris, parquet clair, un bureau intégré et du papier peint.
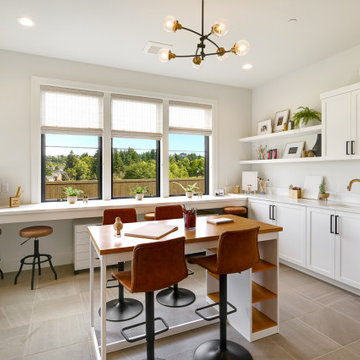
Cette photo montre un bureau chic avec un mur gris, un bureau intégré et un sol gris.
Idées déco de bureaux avec un mur gris
3