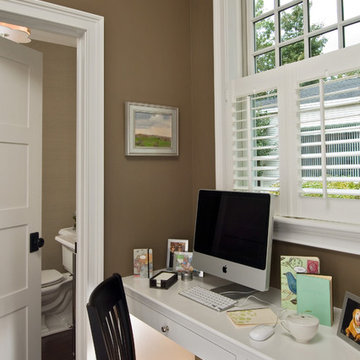Idées déco de bureaux avec un mur marron
Trier par :
Budget
Trier par:Populaires du jour
41 - 60 sur 4 283 photos
1 sur 2
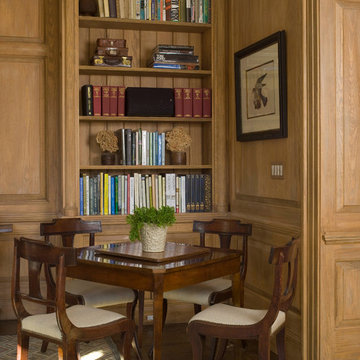
Eric Piasecki
Cette photo montre un grand bureau chic avec un mur marron, un sol en bois brun et un bureau indépendant.
Cette photo montre un grand bureau chic avec un mur marron, un sol en bois brun et un bureau indépendant.
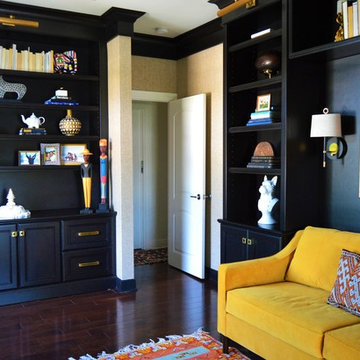
Home office was designed to feature the client's global art and textile collection. The custom built-ins were designed by Chloe Joelle Beautiful Living.
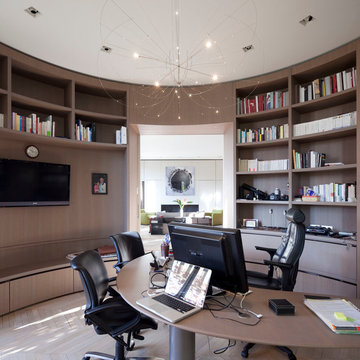
Idée de décoration pour un bureau design de taille moyenne avec un mur marron, parquet clair, aucune cheminée et un bureau indépendant.
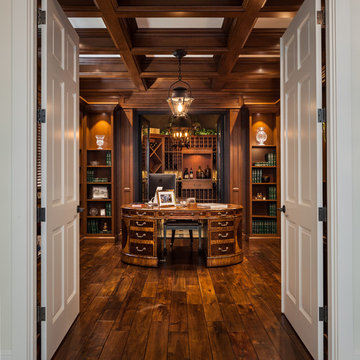
A marble entry opens up into a encased office. Custom cabinets and box beam details done by Wood-Mode. Acacia hardwood flooring, and Ralph Lauren lighting.
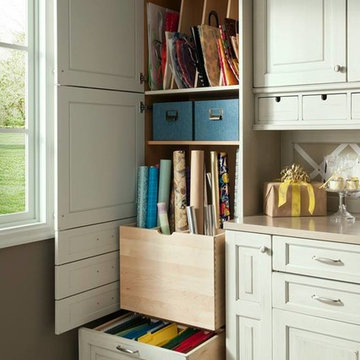
This Emabassy Row Gift Wrap Station serves as both a small home office and a gift wrapping area for the holidays! Wood-Mode never ceases to amaze with their gift of cabinetry that has both style and functionality! The off-white cabinets are the perfect color to compliment the brown walls.

Builder: J. Peterson Homes
Interior Designer: Francesca Owens
Photographers: Ashley Avila Photography, Bill Hebert, & FulView
Capped by a picturesque double chimney and distinguished by its distinctive roof lines and patterned brick, stone and siding, Rookwood draws inspiration from Tudor and Shingle styles, two of the world’s most enduring architectural forms. Popular from about 1890 through 1940, Tudor is characterized by steeply pitched roofs, massive chimneys, tall narrow casement windows and decorative half-timbering. Shingle’s hallmarks include shingled walls, an asymmetrical façade, intersecting cross gables and extensive porches. A masterpiece of wood and stone, there is nothing ordinary about Rookwood, which combines the best of both worlds.
Once inside the foyer, the 3,500-square foot main level opens with a 27-foot central living room with natural fireplace. Nearby is a large kitchen featuring an extended island, hearth room and butler’s pantry with an adjacent formal dining space near the front of the house. Also featured is a sun room and spacious study, both perfect for relaxing, as well as two nearby garages that add up to almost 1,500 square foot of space. A large master suite with bath and walk-in closet which dominates the 2,700-square foot second level which also includes three additional family bedrooms, a convenient laundry and a flexible 580-square-foot bonus space. Downstairs, the lower level boasts approximately 1,000 more square feet of finished space, including a recreation room, guest suite and additional storage.
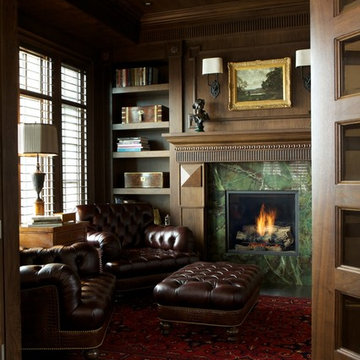
Réalisation d'un bureau tradition avec un mur marron, une cheminée standard et un manteau de cheminée en pierre.

Custom Home in Jackson Hole, WY
Paul Warchol Photography
Idée de décoration pour un très grand bureau design avec parquet foncé, un bureau intégré, un sol noir, une bibliothèque ou un coin lecture, un mur marron, une cheminée ribbon et un manteau de cheminée en carrelage.
Idée de décoration pour un très grand bureau design avec parquet foncé, un bureau intégré, un sol noir, une bibliothèque ou un coin lecture, un mur marron, une cheminée ribbon et un manteau de cheminée en carrelage.
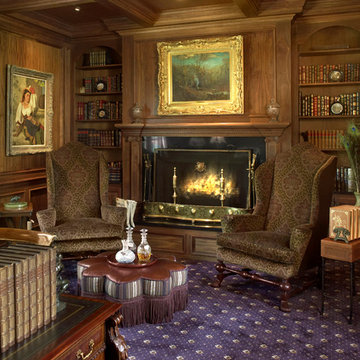
A custom designed walnut library with coffered ceiling done in a traditional style. The room is softened by the pattern of the wool carpet and complemented by the wing chairs flanking the fireplace.
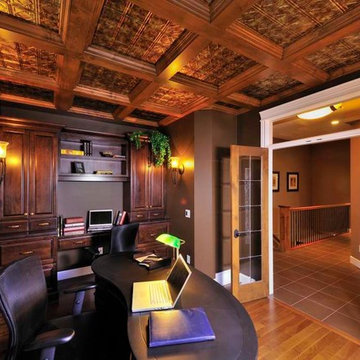
Exemple d'un bureau chic avec un mur marron, un sol en bois brun et un bureau indépendant.
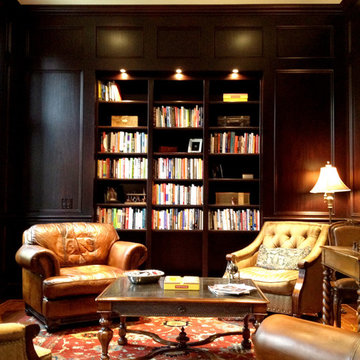
This mahogany paneled library was created on-site by our master carpenters and finished with a quality equal to fine, residential furniture. The end result was truly stunning.
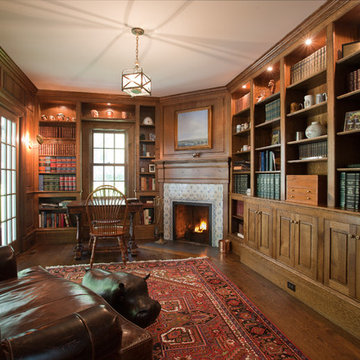
Doyle Coffin Architecture
+ Dan Lenore, Photographer
Exemple d'un grand bureau chic avec un mur marron, parquet foncé, une cheminée d'angle, un manteau de cheminée en carrelage et un bureau indépendant.
Exemple d'un grand bureau chic avec un mur marron, parquet foncé, une cheminée d'angle, un manteau de cheminée en carrelage et un bureau indépendant.
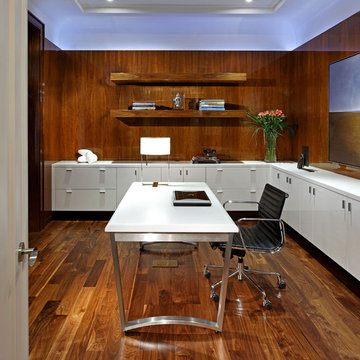
Photographer: David Whittaker
Aménagement d'un grand bureau contemporain avec parquet foncé, un bureau indépendant, un mur marron, aucune cheminée et un sol marron.
Aménagement d'un grand bureau contemporain avec parquet foncé, un bureau indépendant, un mur marron, aucune cheminée et un sol marron.
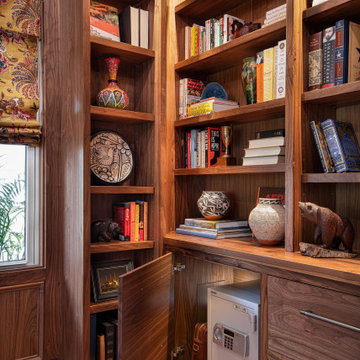
Cette photo montre un bureau chic de taille moyenne avec une bibliothèque ou un coin lecture, un mur marron, un sol en bois brun, un bureau intégré, un sol marron et du lambris.

This rare 1950’s glass-fronted townhouse on Manhattan’s Upper East Side underwent a modern renovation to create plentiful space for a family. An additional floor was added to the two-story building, extending the façade vertically while respecting the vocabulary of the original structure. A large, open living area on the first floor leads through to a kitchen overlooking the rear garden. Cantilevered stairs lead to the master bedroom and two children’s rooms on the second floor and continue to a media room and offices above. A large skylight floods the atrium with daylight, illuminating the main level through translucent glass-block floors.
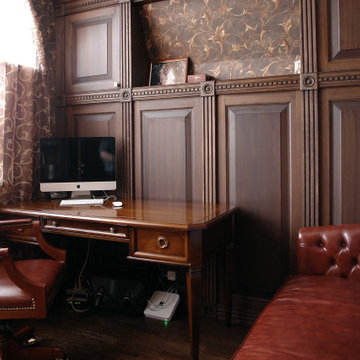
Idée de décoration pour un petit bureau tradition avec un mur marron, parquet foncé, un bureau indépendant, un sol marron, différents designs de plafond et boiseries.
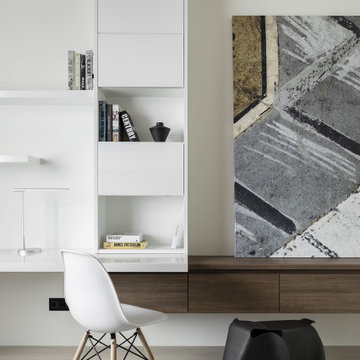
Заказчиком проекта выступила современная семья с одним ребенком. Объект нам достался уже с начатым ремонтом. Поэтому пришлось все ломать и начинать с нуля. Глобальной перепланировки достичь не удалось, т.к. практически все стены были несущие. В некоторых местах мы расширили проемы, а именно вход в кухню, холл и гардеробную с дополнительным усилением. Прошли процедуру согласования и начали разрабатывать детальный проект по оформлению интерьера. В дизайн-проекте мы хотели создать некую единую концепцию всей квартиры с применением отделки под дерево и камень. Одна из фишек данного интерьера - это просто потрясающие двери до потолка в скрытом коробе, производство фабрики Sofia и скрытый плинтус. Полотно двери и плинтус находится в одной плоскости со стеной, что делает интерьер непрерывным без лишних деталей. По нашей задумке они сделаны под окраску - в цвет стен. Несмотря на то, что они супер круто смотрятся и необыкновенно гармонируют в интерьере, мы должны понимать, что их монтаж и дальнейшие подводки стыков и откосов требуют высокой квалификации и аккуратностям строителей.
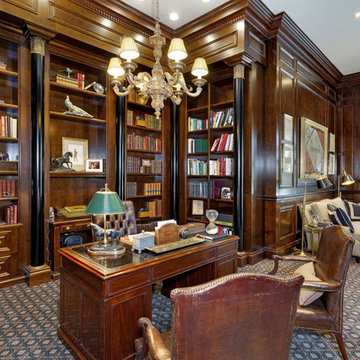
Home Office
Cette image montre un bureau traditionnel de taille moyenne avec une bibliothèque ou un coin lecture, un mur marron, moquette, aucune cheminée, un bureau indépendant et un sol multicolore.
Cette image montre un bureau traditionnel de taille moyenne avec une bibliothèque ou un coin lecture, un mur marron, moquette, aucune cheminée, un bureau indépendant et un sol multicolore.

Alise O'Brien Photography
Réalisation d'un bureau tradition avec un mur marron, moquette, un bureau indépendant et un sol beige.
Réalisation d'un bureau tradition avec un mur marron, moquette, un bureau indépendant et un sol beige.
Idées déco de bureaux avec un mur marron
3
