Idées déco de bureaux avec un mur multicolore et du lambris
Trier par :
Budget
Trier par:Populaires du jour
1 - 20 sur 20 photos
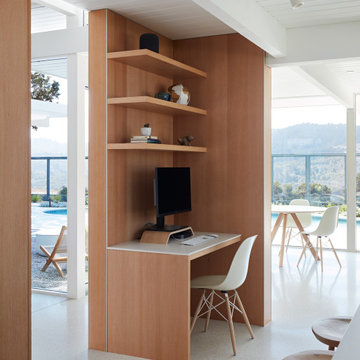
Open Home Office in Kitchen
Idée de décoration pour un bureau vintage avec un mur multicolore, un bureau intégré, un sol blanc, un plafond en lambris de bois et du lambris.
Idée de décoration pour un bureau vintage avec un mur multicolore, un bureau intégré, un sol blanc, un plafond en lambris de bois et du lambris.
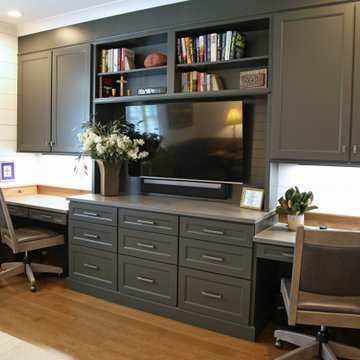
The den/office has a full built in wall that serves two desk zones and the television veiwing for the soft seating across the room. Serious double duty... with loads of cottage character and build-outs!
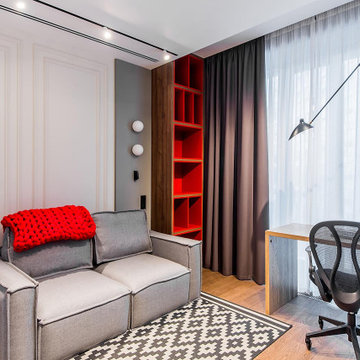
Кабинет - разноцветные стены, серые стены, белые стены, молдинги - квартира в ЖК ВТБ Арена Парк
Exemple d'un bureau éclectique de taille moyenne avec un mur multicolore, un sol en bois brun, un bureau indépendant, un sol marron, un plafond décaissé et du lambris.
Exemple d'un bureau éclectique de taille moyenne avec un mur multicolore, un sol en bois brun, un bureau indépendant, un sol marron, un plafond décaissé et du lambris.

Our Carmel design-build studio was tasked with organizing our client’s basement and main floor to improve functionality and create spaces for entertaining.
In the basement, the goal was to include a simple dry bar, theater area, mingling or lounge area, playroom, and gym space with the vibe of a swanky lounge with a moody color scheme. In the large theater area, a U-shaped sectional with a sofa table and bar stools with a deep blue, gold, white, and wood theme create a sophisticated appeal. The addition of a perpendicular wall for the new bar created a nook for a long banquette. With a couple of elegant cocktail tables and chairs, it demarcates the lounge area. Sliding metal doors, chunky picture ledges, architectural accent walls, and artsy wall sconces add a pop of fun.
On the main floor, a unique feature fireplace creates architectural interest. The traditional painted surround was removed, and dark large format tile was added to the entire chase, as well as rustic iron brackets and wood mantel. The moldings behind the TV console create a dramatic dimensional feature, and a built-in bench along the back window adds extra seating and offers storage space to tuck away the toys. In the office, a beautiful feature wall was installed to balance the built-ins on the other side. The powder room also received a fun facelift, giving it character and glitz.
---
Project completed by Wendy Langston's Everything Home interior design firm, which serves Carmel, Zionsville, Fishers, Westfield, Noblesville, and Indianapolis.
For more about Everything Home, see here: https://everythinghomedesigns.com/
To learn more about this project, see here:
https://everythinghomedesigns.com/portfolio/carmel-indiana-posh-home-remodel
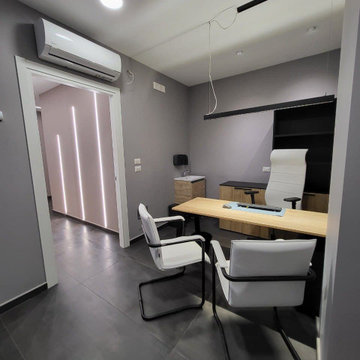
Studio
Idée de décoration pour un bureau minimaliste de taille moyenne et de type studio avec un sol en carrelage de porcelaine, un bureau indépendant, un sol gris, un plafond décaissé, du lambris et un mur multicolore.
Idée de décoration pour un bureau minimaliste de taille moyenne et de type studio avec un sol en carrelage de porcelaine, un bureau indépendant, un sol gris, un plafond décaissé, du lambris et un mur multicolore.
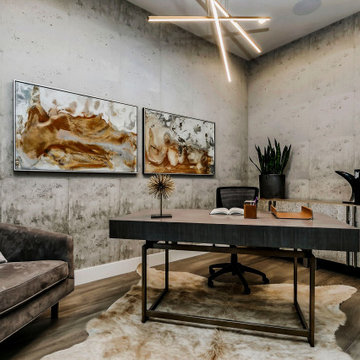
This beautiful house showcases a modern architectural style with a sophisticated blend of minimalist design and functional elegance. Clean lines and flat roof profiles give the structure a contemporary edge, while the harmonious color palette of neutral tones complements the natural surroundings. The use of large windows and glass garage doors not only provides an abundance of natural light but also fosters a seamless indoor-outdoor connection. Strategic exterior lighting accentuates the building's geometry, creating a warm and inviting ambiance that beckons at twilight. Landscaping is thoughtfully integrated, with well-manicured lawns and vibrant plantings that add a touch of color and life to the serene setting. This home's exterior is a testament to modern luxury living, blending chic design with the beauty of the natural environment.

кабинет в классическом английском стиле придуман для любителя Шерлока Холмса.Я постаралась создать атмосферу,не копируя конкретных деталей кабинета этого легендарного литературного героя.
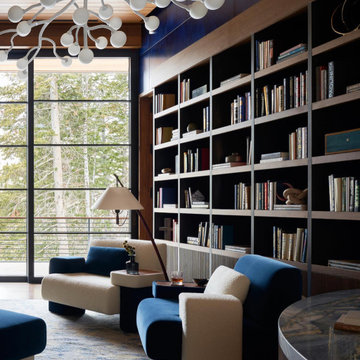
A cozy but sophisticated take on a home office.
Photo credit: Kevin Scott.
Other sources:
Chandelier: Bourgeois Boheme Atelier.
Chairs: Charles Kalpakian.
Lamp: Christopher Kreiling.
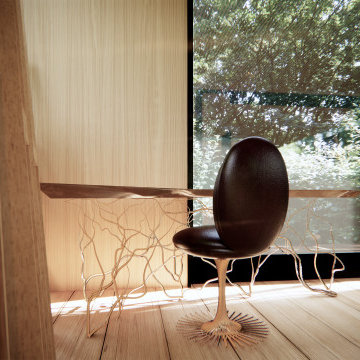
A new custom home project designed for Upstate New York with strategically located recessed overhang and rotating modular shades provides a comfortable and delightful living environment. The building and interior are designed to be unique and artistic. The exterior pool blending in nature, custom kitchen and bar, corner worktables, feature stairs, dining table, sofa, and master bedroom with antique mirror and wood finishes are designed to inspire with their organic forms and textures. This project artistically combines sustainable and luxurious living.
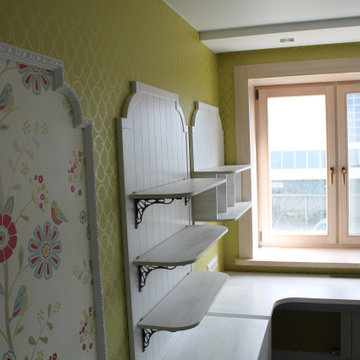
Когда ребенок идет в первый класс, его жизнь меняется. В беззаботную жизнь входит четкий распорядок дня и домашние задания. Чтобы для ребенка начало обучения сопровождалось приятными эмоциями, а тяга к знаниям с каждым днем сильнее разгоралась, нужно создать правильную обстановку.
Детская дошкольника и детская школьника — это две разные комнаты по “содержанию” в интерьере. При оформлении и подборе мебели нужно учитывать, чем именно ребенок теперь будет заниматься и как это разграничить с помощью функциональных зон.
Обучение.
Рабочий стол и стул нужно расположить так, чтобы на него падало больше естественного света. Мебель должна соответствовать возрасту ребенка по габаритам. В столе нужно предусмотреть ящики для хранения тетрадей и мелких принадлежностей для творчества и выполнения домашних заданий. Стул нужно выбирать удобный с возможностью регулирования высоты сидения. Помимо рабочего стола в детской должен быть стеллаж или открытые полки для хранения книг.
Спорт.
Школьный возраст — это не только период интеллектуального развития, но и физического. Если позволяет площадь детской, в ней можно организовать уголок для занятий физкультурой. Если места нет, в комнате следует предусмотреть полки, вешалки или стеллаж для хранения спортинвентаря.
Отдых.
Ребенок должен хорошо высыпаться, чтобы усталость не мешала получать знания. Кровать нужно выбрать удобную, соответствующую возрасту школьника. Хорошо, если в комнате будет место и для досуга. Как эту зону организовать - зависит от увлечений и способностей ребенка.
Заказать мебель для детской комнаты школьника вы можете в нашем ателье. Мы проведем замеры помещения, учтем ваши пожелания, сориентируем по ценам и материалам. Консультируем бесплатно.
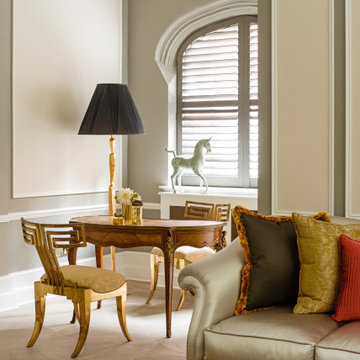
Cette photo montre un bureau chic avec un mur multicolore, parquet clair, un bureau indépendant et du lambris.
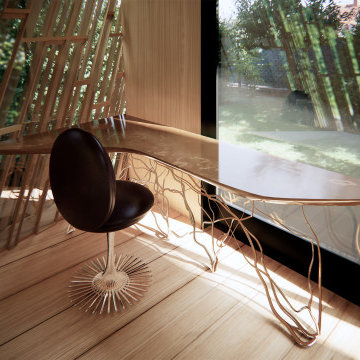
A new custom home project designed for Upstate New York with strategically located recessed overhang and rotating modular shades provides a comfortable and delightful living environment. The building and interior are designed to be unique and artistic. The exterior pool blending in nature, custom kitchen and bar, corner worktables, feature stairs, dining table, sofa, and master bedroom with antique mirror and wood finishes are designed to inspire with their organic forms and textures. This project artistically combines sustainable and luxurious living.
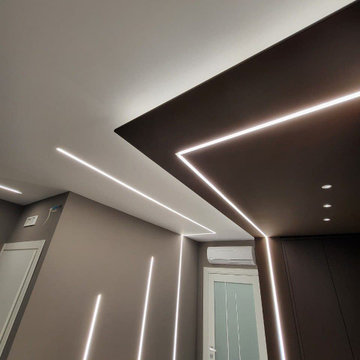
Studio
Idées déco pour un bureau moderne de taille moyenne et de type studio avec un sol en carrelage de porcelaine, un sol gris, un plafond décaissé, du lambris, un mur multicolore et un bureau indépendant.
Idées déco pour un bureau moderne de taille moyenne et de type studio avec un sol en carrelage de porcelaine, un sol gris, un plafond décaissé, du lambris, un mur multicolore et un bureau indépendant.
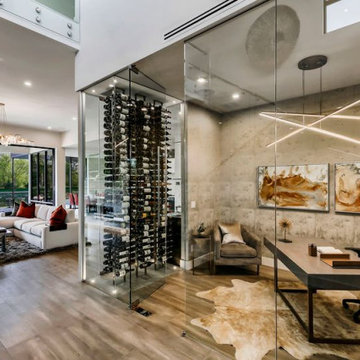
This beautiful house showcases a modern architectural style with a sophisticated blend of minimalist design and functional elegance. Clean lines and flat roof profiles give the structure a contemporary edge, while the harmonious color palette of neutral tones complements the natural surroundings. The use of large windows and glass garage doors not only provides an abundance of natural light but also fosters a seamless indoor-outdoor connection. Strategic exterior lighting accentuates the building's geometry, creating a warm and inviting ambiance that beckons at twilight. Landscaping is thoughtfully integrated, with well-manicured lawns and vibrant plantings that add a touch of color and life to the serene setting. This home's exterior is a testament to modern luxury living, blending chic design with the beauty of the natural environment.
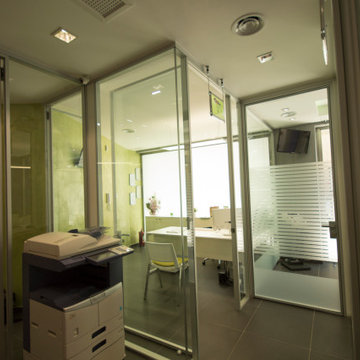
area operativa
Inspiration pour un bureau minimaliste de taille moyenne avec un sol en carrelage de porcelaine, un sol gris, un plafond décaissé, un mur multicolore et du lambris.
Inspiration pour un bureau minimaliste de taille moyenne avec un sol en carrelage de porcelaine, un sol gris, un plafond décaissé, un mur multicolore et du lambris.
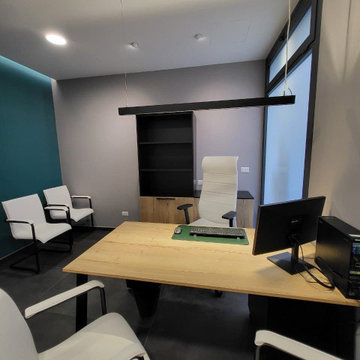
Studio
Idées déco pour un bureau moderne de taille moyenne et de type studio avec un sol en carrelage de porcelaine, un bureau indépendant, un sol gris, un plafond décaissé, du lambris et un mur multicolore.
Idées déco pour un bureau moderne de taille moyenne et de type studio avec un sol en carrelage de porcelaine, un bureau indépendant, un sol gris, un plafond décaissé, du lambris et un mur multicolore.
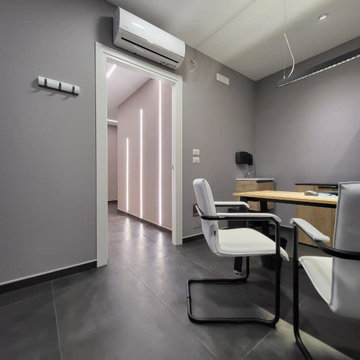
Studio
Cette photo montre un bureau moderne de taille moyenne et de type studio avec un sol en carrelage de porcelaine, un bureau indépendant, un sol gris, un plafond décaissé, du lambris et un mur multicolore.
Cette photo montre un bureau moderne de taille moyenne et de type studio avec un sol en carrelage de porcelaine, un bureau indépendant, un sol gris, un plafond décaissé, du lambris et un mur multicolore.
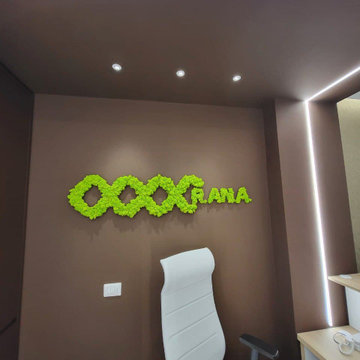
Studio
Cette image montre un bureau minimaliste de taille moyenne et de type studio avec un sol en carrelage de porcelaine, un bureau indépendant, un sol gris, un plafond décaissé, du lambris et un mur multicolore.
Cette image montre un bureau minimaliste de taille moyenne et de type studio avec un sol en carrelage de porcelaine, un bureau indépendant, un sol gris, un plafond décaissé, du lambris et un mur multicolore.
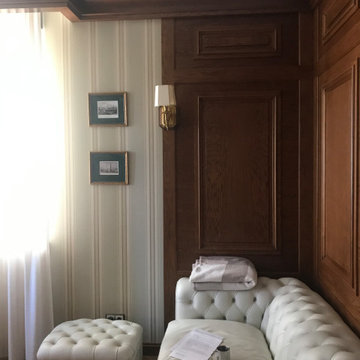
Idée de décoration pour un bureau tradition de taille moyenne avec une bibliothèque ou un coin lecture, un mur multicolore, un sol en carrelage de porcelaine, aucune cheminée, un bureau indépendant, un sol marron et du lambris.
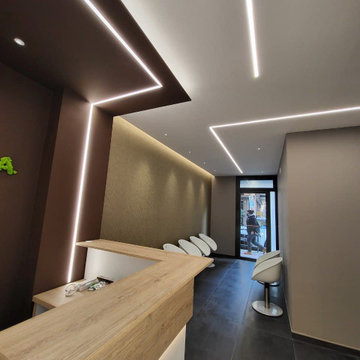
Studio
Cette photo montre un bureau moderne de taille moyenne et de type studio avec un sol en carrelage de porcelaine, un bureau indépendant, un sol gris, un plafond décaissé, du lambris et un mur multicolore.
Cette photo montre un bureau moderne de taille moyenne et de type studio avec un sol en carrelage de porcelaine, un bureau indépendant, un sol gris, un plafond décaissé, du lambris et un mur multicolore.
Idées déco de bureaux avec un mur multicolore et du lambris
1