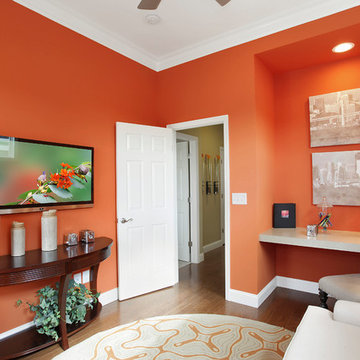Idées déco de bureaux avec un mur orange
Trier par :
Budget
Trier par:Populaires du jour
61 - 80 sur 340 photos
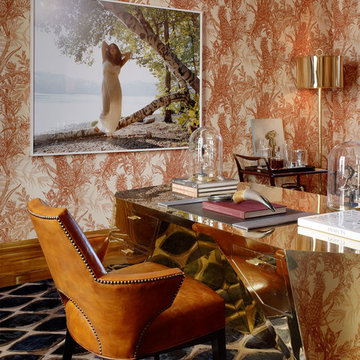
Idées déco pour un bureau éclectique de taille moyenne avec un mur orange, un sol en bois brun, aucune cheminée, un bureau indépendant et un sol marron.
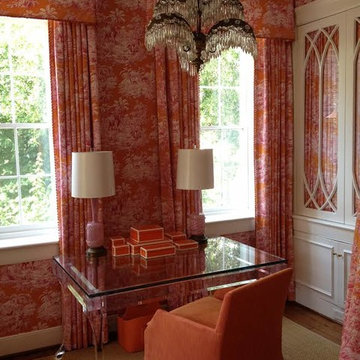
A cheerful, elegant and fun guest bedroom in what is known as one of "The Barbados ️Houses" in the historic district of Charleston, SC. The room is swathed in a tropical toile on the walls, windows and bed. It is quirky, yet elegant and a wonderful example of how different genres of furniture can be combined to surprise and delight. The bed, unseen in this photo, is an ornate brass canopy bed, early 20th century Portuguese. The circa 1930's French Art Deco Palm chandelier shimmers and sparkles, particularly at night as one walks through one of the most charming streets in Charleston. The acrylic desk is modern in material but classic in form...fresh and stylish and a bright, unexpected treat amongst the antiques in the room. The swirling pink Murano glass lamps are vintage Italian and a fun pop of color. A modern bright orange linen chair rounds out this welcoming guest bedroom!!
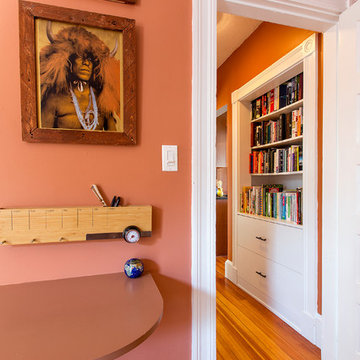
Patrick Rogers Photography
Idée de décoration pour un petit bureau tradition avec un mur orange, un sol en bois brun, aucune cheminée, un bureau intégré et un sol marron.
Idée de décoration pour un petit bureau tradition avec un mur orange, un sol en bois brun, aucune cheminée, un bureau intégré et un sol marron.
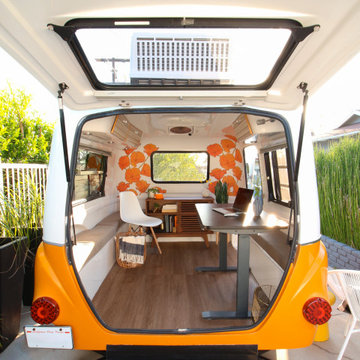
The Happiest Office design was created for our full-time remote working client. They asked us to convert their camper into an office, that could easily convert back to a camper for weekend adventures.
We took inspiration from the punchy orange exterior of the Happier Camper and added even more California flair to it with an amazing (and fully removable) poppy wallpaper.
We wanted to create a secondary space for our client, so that she could have a change of scenery mid-day or space to relax in-between calls and soak up the CA rays. We designed a cozy sitting area out back, with a pair of black modern rocking chairs and black and white rug. On cooler days, work gets done with the back hatch open looking out onto her outdoor living room, essentially doubling the size of her office space. The monochromatic outdoor furniture design is accented with hints of orange and yellow, and an embroidered poppy pillow completes the look.
We love a great multi-functional design! Design never needs to be sterile and small spaces do not need to feel cramped! Let us help you make your space everything you've imagined, and more!
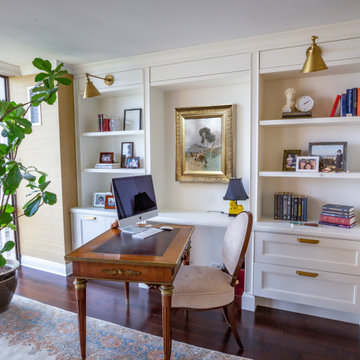
Réalisation d'un petit bureau tradition avec parquet foncé, un sol marron, une bibliothèque ou un coin lecture, un mur orange, un bureau indépendant et du papier peint.

The SATO1 project was a 1000 square foot condo remodel. The focus of the project was on small home space planning. Designer Bethany Pearce / Van Hecke was challenged with creating solutions for a home office, baby's room as well as improved flow in dining/kitchen and living room.
Designed by Bethany Pearce / Van Hecke of Capstone Dwellings Design-Build
Carpentry by Greg of AusCan Fine Carpentry on Vancouver Island.
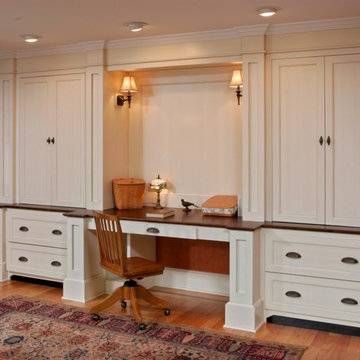
Teakwood designed and built this ample unit to serve as an attractive home office between the kitchen and great room. Deep drawers contain files, while upper cabinets conceal books and media components. Detailed millwork and furniture-like details help to integrate this unit into the nearby living spaces.
Photos by Scott Bergmann Photography.
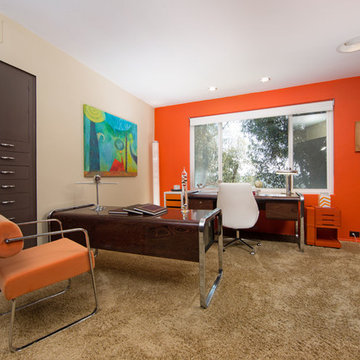
Photo Credit: Sign On San Diego.
This bedroom has four closets and two built-in drawers along with a built-in bookcase. The large bedroom size in addition to the expansive storage is far more than you’d find in a brand new home.
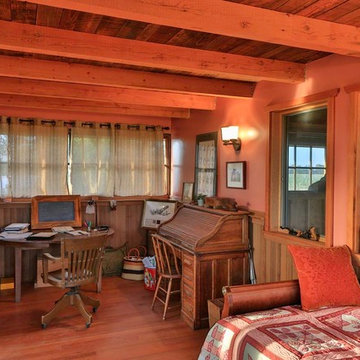
Cette image montre un bureau rustique avec un mur orange, un sol en bois brun et un bureau indépendant.
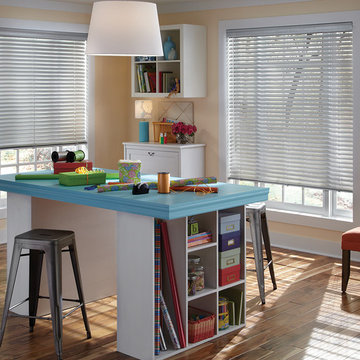
Hunter Douglas
Cette image montre un grand bureau atelier traditionnel avec un sol en bois brun, un bureau indépendant, un sol marron et un mur orange.
Cette image montre un grand bureau atelier traditionnel avec un sol en bois brun, un bureau indépendant, un sol marron et un mur orange.
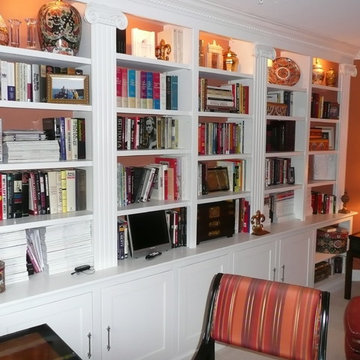
This warm and inviting home office space offers so much storage thanks to this eye-catching white built-in storage shelves and built-in bookcase. White cabinets along the bottom of the built-ins offer additional storage.
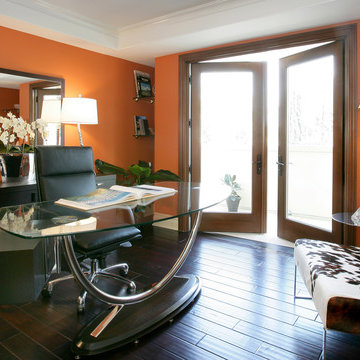
Exemple d'un grand bureau moderne avec un mur orange, parquet foncé, aucune cheminée et un bureau indépendant.
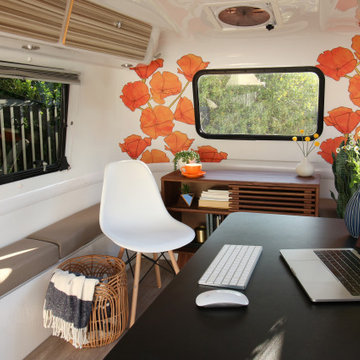
The Happiest Office design was created for our full-time remote working client. They asked us to convert their camper into an office, that could easily convert back to a camper for weekend adventures.
We took inspiration from the punchy orange exterior of the Happier Camper and added even more California flair to it with an amazing (and fully removable) poppy wallpaper.
We wanted to create a secondary space for our client, so that she could have a change of scenery mid-day or space to relax in-between calls and soak up the CA rays. We designed a cozy sitting area out back, with a pair of black modern rocking chairs and black and white rug. On cooler days, work gets done with the back hatch open looking out onto her outdoor living room, essentially doubling the size of her office space. The monochromatic outdoor furniture design is accented with hints of orange and yellow, and an embroidered poppy pillow completes the look.
We love a great multi-functional design! Design never needs to be sterile and small spaces do not need to feel cramped! Let us help you make your space everything you've imagined, and more!
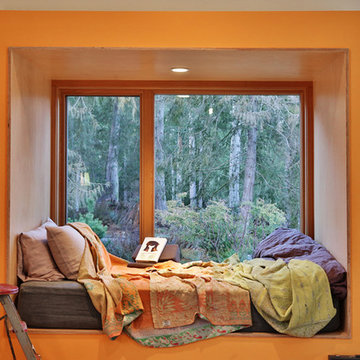
Photography: Steve Keating
The "Meadow" artist's studio includes a window seat daybed, which brings its signature color to the interior of the loft.
Aménagement d'un bureau industriel de type studio avec un mur orange, sol en béton ciré et un sol gris.
Aménagement d'un bureau industriel de type studio avec un mur orange, sol en béton ciré et un sol gris.
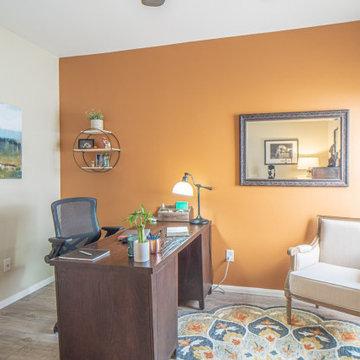
Home office design. Previously a blank slate room: beige carpet and walls. Used client's existing desk and repurposed her antique lingerie chest for office supply storage. About half of the wall art was already owned by the client, but we reframed some pieces and added some. Picked up the rug, corner chair, side table, lamp, and small decor pieces from auctions and estate sales for pennies on the dollar. Client painted the accent wall herself, to save costs. Flooring was done in LVP as a whole-home re-flooring job at the start of the condo renovation, during which all flooring throughout the home was replaced with LVP except in bedrooms. Cost for materials, furniture, and decor purchased for this room was under $750; with flooring cost for this space added, it would be approximately $2,000 all in.
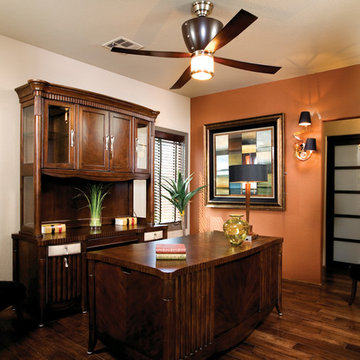
Looking for a home that's metropolitan natural, earthy and eco-friendly? Virgie Vincent's urban interior designs are perfect for you. Decorated in rich earth tones with plenty of natural lighting, this home features a loft-style design in a home that's much bigger than a loft.
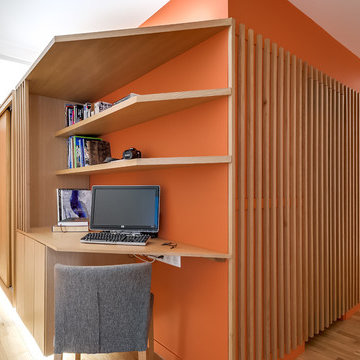
Meero
Réalisation d'un petit bureau design avec un mur orange, parquet clair, aucune cheminée et un bureau intégré.
Réalisation d'un petit bureau design avec un mur orange, parquet clair, aucune cheminée et un bureau intégré.
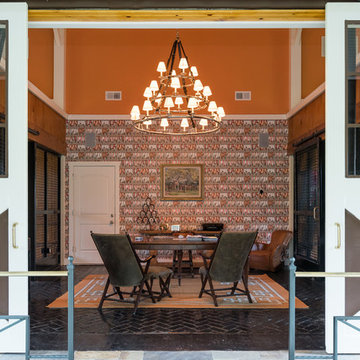
What was originally a 5-stall barn was converted to house a number of areas, including this home office. The original barn doors were replaced by Dutch Doors with an 'X' motif, also repeated in various design elements throughout the home. An accent wall showcases Hermés wallpaper, complimented with paint in an elegant shade of orange. The ceiling was expanded and beams were added to create ambiance, while a triple-tiered equine themed chandelier hangs over the desk.
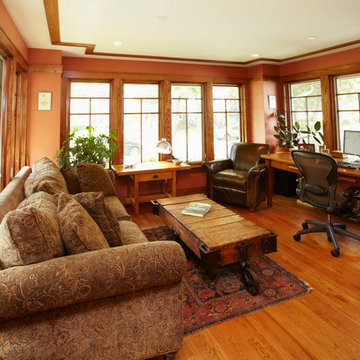
Réalisation d'un bureau tradition avec un sol en bois brun, un bureau indépendant et un mur orange.
Idées déco de bureaux avec un mur orange
4
