Bureau
Trier par :
Budget
Trier par:Populaires du jour
1 - 20 sur 429 photos
1 sur 2
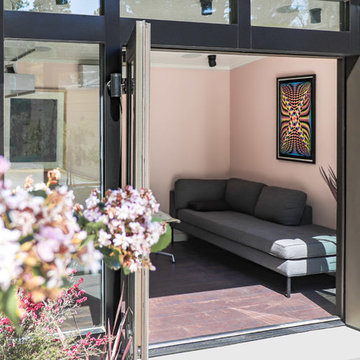
A little over a year ago my retaining wall collapsed by the entrance to my house bringing down several tons of soil on to my property. Not exactly my finest hour but I was determined to see as an opportunity to redesign the entry way that I have been less than happy with since I got the house.
I wanted to build a structure together with a new wall I quickly learned it required foundation with cement caissons drilled all the way down to the bedrock. It also required 16 ft setbacks from the hillside. Neither was an option for me.
After much head scratching I found the shed building ordinance that is the same for the hills that it is for the flatlands. The basics of it is that everything less than 120 ft, has no plumbing and with electrical you can unplug is considered a 'Shed' in the City of Los Angeles.
A shed it is then.
This is lead me the excellent high-end prefab shed builders called Studio Shed. I combined their structure with luxury vinyl flooring from Amtico and the 606 Universal Shelving System from Vitsoe. All the interior I did myself with my power army called mom and dad.
I'm rather pleased with the result which has been dubbed the 'SheShed'
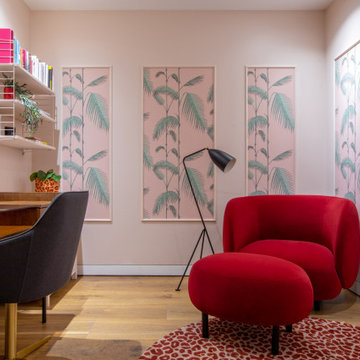
The brief for this room was to create a luxurious and colourful office space where the client could not only work but also unwind. The walls were painted a pale peach and wallpapered panels were utilised to create a feature around the office. Pops of red were introduced in the lounge chair and rug, as well as a few accessories dotted around to bring it all together. The result is a calm yet fun space for work and relaxation.
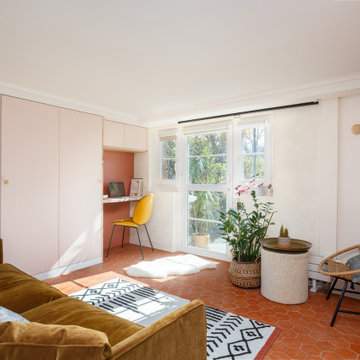
Cette photo montre un bureau méditerranéen de taille moyenne avec un mur rose, tomettes au sol, un bureau intégré et un sol rouge.
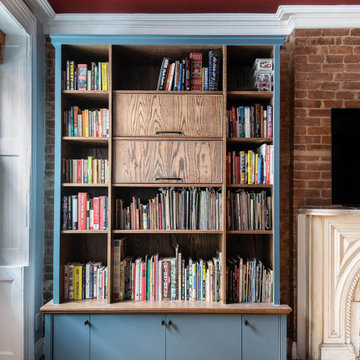
Idée de décoration pour un bureau tradition de taille moyenne avec un mur rose, un sol en bois brun, une cheminée standard, un manteau de cheminée en pierre, un bureau indépendant et un sol marron.
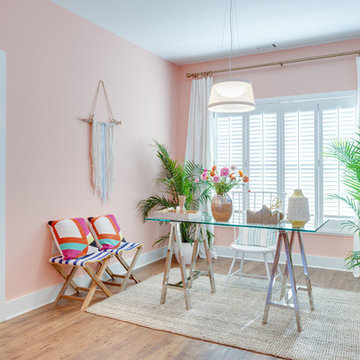
Fox Broadcasting 2016
Exemple d'un bureau exotique de taille moyenne avec un mur rose, un sol en bois brun, un bureau indépendant, aucune cheminée et un sol marron.
Exemple d'un bureau exotique de taille moyenne avec un mur rose, un sol en bois brun, un bureau indépendant, aucune cheminée et un sol marron.
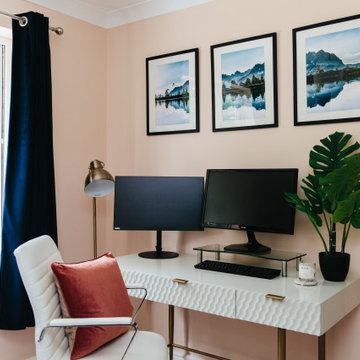
Serene pink and blue home office
Cette image montre un bureau traditionnel de taille moyenne et de type studio avec un mur rose et un bureau indépendant.
Cette image montre un bureau traditionnel de taille moyenne et de type studio avec un mur rose et un bureau indépendant.
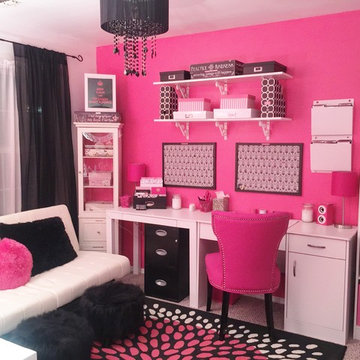
Organize Don't Agonize Headquarters - I had so much decorating my home office! After measuring each area and space planning, I set out to find everything I wanted to create a fun and functional office for my business!
I picked up lots of bins and boxes from Kmart, Ikea and Walmart for storage throughout the office. From Walmart.com, I bought a narrow bookshelf at to house my printer and printing supplies plus another great shelving unit that I keep colorful bins in for storing items. I added shelving from Lowes above my desk area and purchased the white leather futon and fur ottomans from Overstock.com! My little white TV
I found on Amazon.com! Accessories come from, where else, but of course, Homegoods!
I budget shopped for all the great items in this room at: #homegoods, #walmart, #amazon, #overstock, #michaels #ikea #target #kmart
I know pink isn't everyone's color, but his office just cheers me up! ... www.facbook.com/organizedontagonize ... www.organizedontagonize.com
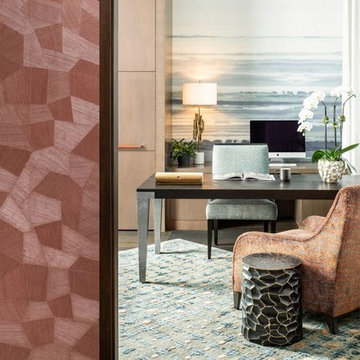
Feminine home office with adjacent mudroom
Aménagement d'un grand bureau moderne avec un mur rose, parquet foncé, un bureau indépendant et un sol marron.
Aménagement d'un grand bureau moderne avec un mur rose, parquet foncé, un bureau indépendant et un sol marron.
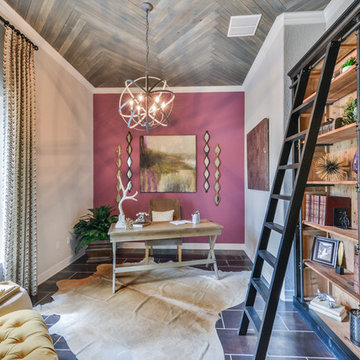
Inspiration pour un bureau traditionnel avec un bureau indépendant et un mur rose.
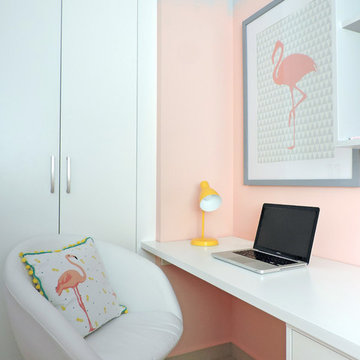
Photography by Petite Harmonie.
Réalisation d'un bureau design de taille moyenne et de type studio avec un sol en marbre, un bureau intégré, un sol beige et un mur rose.
Réalisation d'un bureau design de taille moyenne et de type studio avec un sol en marbre, un bureau intégré, un sol beige et un mur rose.
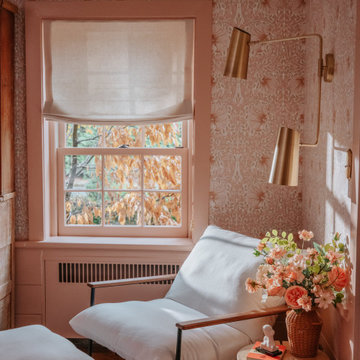
Réalisation d'un grand bureau champêtre avec un mur rose, parquet foncé, un bureau indépendant et du papier peint.
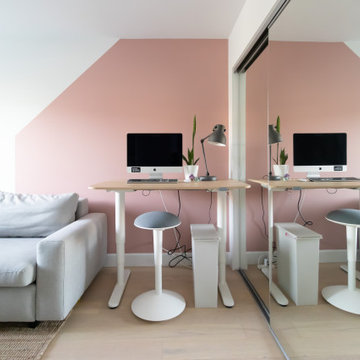
Cette photo montre un petit bureau tendance avec parquet clair, un bureau indépendant, un mur rose et un sol beige.
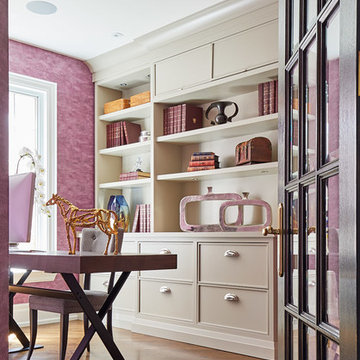
Our goal for this project was to transform this home from family-friendly to an empty nesters sanctuary. We opted for a sophisticated palette throughout the house, featuring blues, greys, taupes, and creams. The punches of colour and classic patterns created a warm environment without sacrificing sophistication.
Home located in Thornhill, Vaughan. Designed by Lumar Interiors who also serve Richmond Hill, Aurora, Nobleton, Newmarket, King City, Markham, Thornhill, York Region, and the Greater Toronto Area.
For more about Lumar Interiors, click here: https://www.lumarinteriors.com/
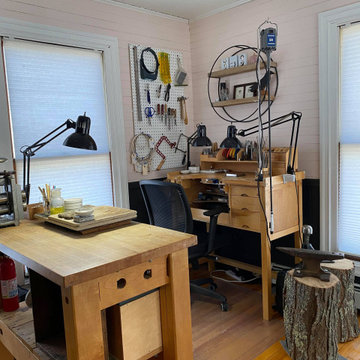
Once a dark, almost claustrophobic wooden box, I used modern colors and strong pieces with an industrial edge to bring light and functionality to this jewelers home studio.
The blush works so magically with the charcoal grey on the walls and the furnishings stand up to the burly workbench which takes pride of place in the room. The blush doubles down and acts as a feminine edge on an otherwise very masculine room. The addition of greenery and gold accents on frames, plant stands and the mirror help that along and also lighten and soften the whole space.
Check out the 'Before & After' gallery on my website. www.MCID.me
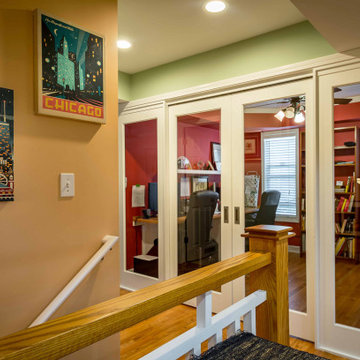
Inspiration pour un bureau traditionnel de taille moyenne avec un mur rose, un sol en bois brun, aucune cheminée, un bureau indépendant, un sol marron, un plafond décaissé et boiseries.
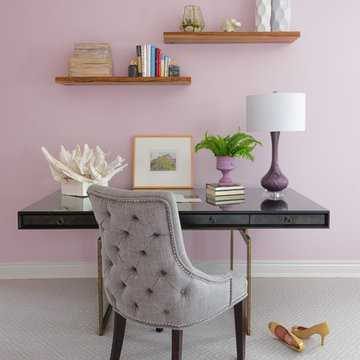
Home office in master bedroom
Karen Palmer Photography
Cette photo montre un petit bureau chic avec moquette, un bureau indépendant, un sol gris, un mur rose et aucune cheminée.
Cette photo montre un petit bureau chic avec moquette, un bureau indépendant, un sol gris, un mur rose et aucune cheminée.
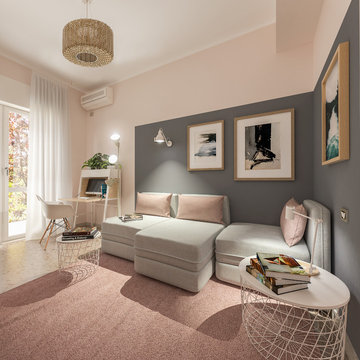
Liadesign
Aménagement d'un petit bureau scandinave de type studio avec un mur rose, un sol en marbre, un bureau indépendant et un sol rose.
Aménagement d'un petit bureau scandinave de type studio avec un mur rose, un sol en marbre, un bureau indépendant et un sol rose.
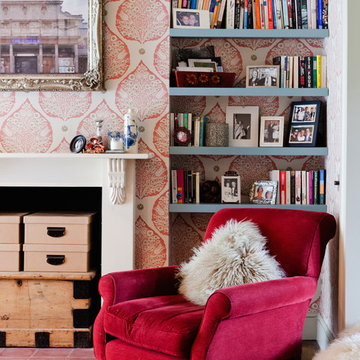
Leading off from the kitchen is the office space, complete with reading area, storage space, plenty of book shelves and tactile soft furnishings.
Photography: Megan Taylor
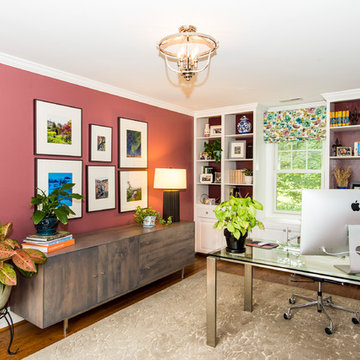
A charming Airbnb, favorite restaurant, cozy coffee house, or a piece of artwork can all serve as design inspiration for your decor. How wonderful would it be to bring the colors, patterns, shapes, fabrics, or textures of those beloved places or things into your own home? That is exactly what Janet Aurora’s client was hoping to do. Her favorite restaurant, The Ivy Chelsea Garden, is located in London and features tufted leather sofas and benches, hues of salmon and sage, botanical patterns, and artwork surrounded by lush gardens and flowers. Take a look at how Janet used this point of inspiration in the client’s living room, dining room, entryway and study.
~ Dining Room ~
To accommodate space for a dining room table that would seat eight, we eliminated the existing fireplace. Janet custom designed a table with a beautiful wrought iron base and marble top, selected botanical prints for a gallery wall, and floral valances for the windows, all set against a fresh turquoise backdrop.
~ Living Room ~
Nods to The Ivy Chelsea Garden can be seen throughout the living room and entryway. A custom leather tufted sofa anchors the living room and compliments a beloved “Grandma’s chair” with crewel fabric, which was restored to its former beauty. Walls painted with Benjamin Moore’s Dreamcatcher 640 and dark salmon hued draperies create a color palette that is strikingly similar to the al fresco setting in London. In the entryway, floral patterned wallpaper introduces the garden fresh theme seen throughout the home.
~ The Study ~
Janet transformed an existing bedroom into a study by claiming the space from two reach-in closets to create custom built-ins with lighting. Many of the homeowner’s own furnishings were used in this room, but Janet added a much-needed reading chair in turquoise to bring a nice pop of color, window treatments, and an area rug to tie the space together. Benjamin Moore’s Deep Mauve was used on the walls and Ruby Dusk was added to the back of the cabinetry to add depth and interest. We also added French doors that lead out to a small balcony for a place to take a break or have lunch.
We love the way these spaces turned out and hope our clients will enjoy their spaces inspired by their favorite restaurant.
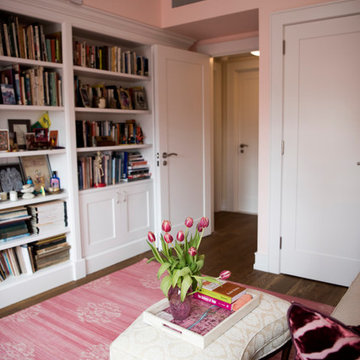
Idées déco pour un grand bureau romantique avec une bibliothèque ou un coin lecture, un mur rose, un sol en bois brun et un sol marron.
1