Idées déco de bureaux avec un plafond à caissons
Trier par :
Budget
Trier par:Populaires du jour
161 - 180 sur 635 photos
1 sur 2
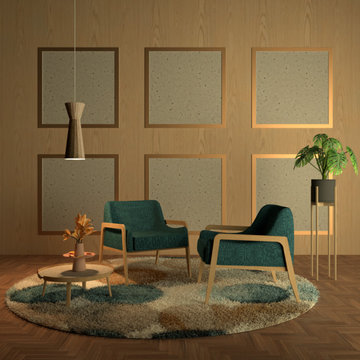
Despacho de gabinete de psicoanalisis.
Estudio de materiales acordes a las emociones.
Exemple d'un petit bureau scandinave avec un mur marron, parquet clair, aucune cheminée, un bureau indépendant, un sol marron, un plafond à caissons et du lambris.
Exemple d'un petit bureau scandinave avec un mur marron, parquet clair, aucune cheminée, un bureau indépendant, un sol marron, un plafond à caissons et du lambris.
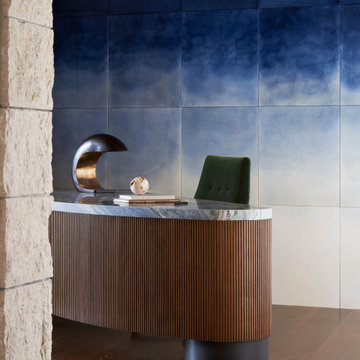
Idées déco pour un très grand bureau moderne avec un mur multicolore, un sol en bois brun, une cheminée double-face, un manteau de cheminée en métal, un bureau intégré, un sol marron et un plafond à caissons.
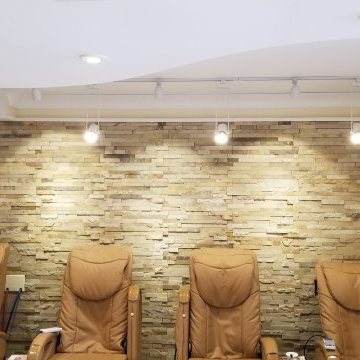
This old video store with carpeting and plastic tile on the walls was transformed into a Newbury Street chic salon for the Owner. Stone work, large tiles flooring, custom drywall ceiling, LED lighting, custom venting were all part of the project.
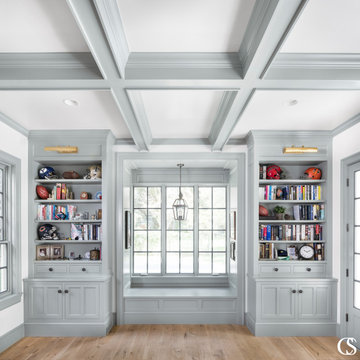
Nothing begs for a book like a window seat, and adding custom shelving and lighting around the cozy spot only adds to the charm and functionality of the space.
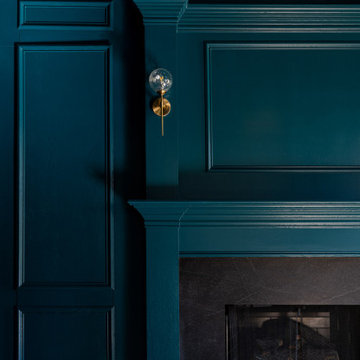
Interior design by Jessica Koltun Home. This stunning home with an open floor plan features a formal dining, dedicated study, Chef's kitchen and hidden pantry. Designer amenities include white oak millwork, marble tile, and a high end lighting, plumbing, & hardware.
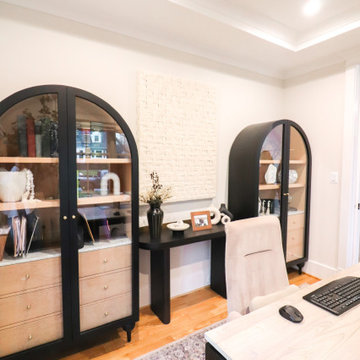
Comfy Home Office with storage cabinets
Idées déco pour un bureau moderne de taille moyenne avec un mur beige, un sol en bois brun, aucune cheminée, un bureau indépendant, un sol marron, un plafond à caissons et boiseries.
Idées déco pour un bureau moderne de taille moyenne avec un mur beige, un sol en bois brun, aucune cheminée, un bureau indépendant, un sol marron, un plafond à caissons et boiseries.
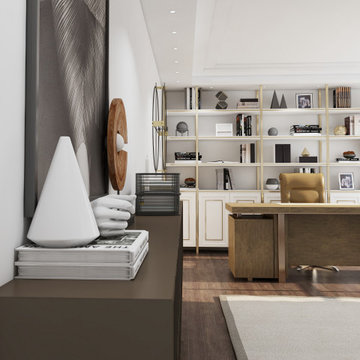
Réalisation d'un bureau minimaliste de taille moyenne avec un mur blanc, parquet foncé, aucune cheminée, un bureau indépendant, un sol marron et un plafond à caissons.
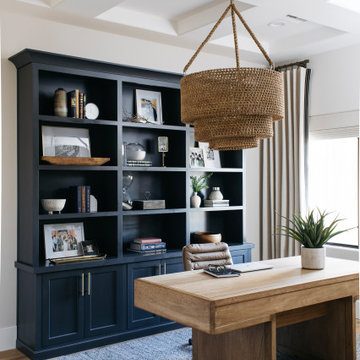
This modern Chandler Remodel project features a completely transformed home office with wall-to-ceiling custom built-ins in a bold navy color creating an inspiring place to work from home.
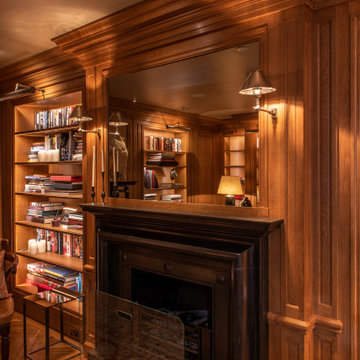
Aménagement d'un grand bureau classique avec un sol en bois brun, une cheminée standard, un manteau de cheminée en pierre, un bureau intégré et un plafond à caissons.
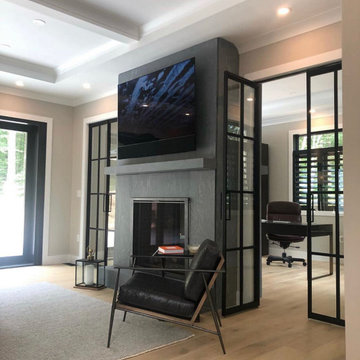
Home office area with custom wide plank flooring, beige walls, mounted tv and fireplace.
Réalisation d'un bureau minimaliste de taille moyenne avec un mur beige, parquet clair, une cheminée standard, un manteau de cheminée en pierre, un bureau indépendant, un sol beige et un plafond à caissons.
Réalisation d'un bureau minimaliste de taille moyenne avec un mur beige, parquet clair, une cheminée standard, un manteau de cheminée en pierre, un bureau indépendant, un sol beige et un plafond à caissons.

Cette photo montre un bureau chic avec un mur marron, parquet foncé, une cheminée standard, un bureau indépendant, un plafond à caissons et boiseries.
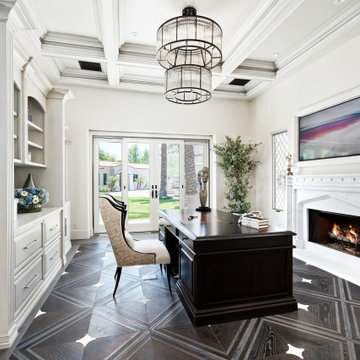
We love this home office design, especially the stone fireplace and mantel, the pocket doors, and the custom wood flooring.
Réalisation d'un bureau minimaliste avec une cheminée standard, un manteau de cheminée en pierre, un bureau indépendant et un plafond à caissons.
Réalisation d'un bureau minimaliste avec une cheminée standard, un manteau de cheminée en pierre, un bureau indépendant et un plafond à caissons.

Cette image montre un bureau design en bois de taille moyenne avec un mur gris, un sol en bois brun, aucune cheminée, un bureau indépendant, un sol gris et un plafond à caissons.
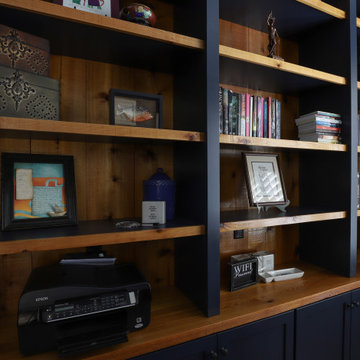
This home originally had a Mediterranean inspired interior...wrought iron, heavy wood and Travertine everywhere. The office not only wasn't the homeowners taste but wasn't functional. While brainstorming ideas I mentioned cedar and he immediately said "Yes" as it reminded him of his childhood home. Additionally a request for a stand-up desk with storage for his bad back and a navy paint finished off this space.
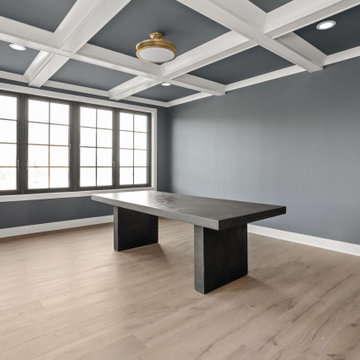
Masculine Office, Coffered Ceiling, Restoration Hardware Concrete Desk, White Oak Flooring, Custom Windows
Idée de décoration pour un grand bureau minimaliste avec un mur gris, parquet clair, un bureau indépendant, un sol multicolore et un plafond à caissons.
Idée de décoration pour un grand bureau minimaliste avec un mur gris, parquet clair, un bureau indépendant, un sol multicolore et un plafond à caissons.
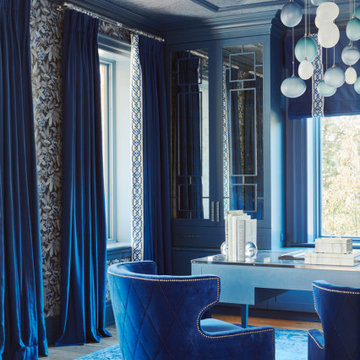
This estate is a transitional home that blends traditional architectural elements with clean-lined furniture and modern finishes. The fine balance of curved and straight lines results in an uncomplicated design that is both comfortable and relaxing while still sophisticated and refined. The red-brick exterior façade showcases windows that assure plenty of light. Once inside, the foyer features a hexagonal wood pattern with marble inlays and brass borders which opens into a bright and spacious interior with sumptuous living spaces. The neutral silvery grey base colour palette is wonderfully punctuated by variations of bold blue, from powder to robin’s egg, marine and royal. The anything but understated kitchen makes a whimsical impression, featuring marble counters and backsplashes, cherry blossom mosaic tiling, powder blue custom cabinetry and metallic finishes of silver, brass, copper and rose gold. The opulent first-floor powder room with gold-tiled mosaic mural is a visual feast.
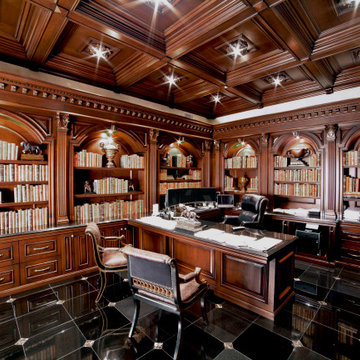
Classic dark patina stained library Mahwah, NJ
Serving as our clients' new home office, our design focused on using darker tones for the stains and materials used. Organizing the interior to showcase our clients' collection of literature, while also providing various spaces to store other materials. With beautiful hand carved moldings used throughout the interior, the space itself is more uniform in its composition.
For more projects visit our website wlkitchenandhome.com
.
.
.
.
#mansionoffice #mansionlibrary #homeoffice #workspace #luxuryoffice #luxuryinteriors #office #library #workfromhome #penthouse #luxuryhomeoffice #newyorkinteriordesign #presidentoffice #officearchitecture #customdesk #customoffice #officedesign #officeideas #elegantoffice #beautifuloffice #librarydesign #libraries #librarylove #readingroom #newyorkinteriors #newyorkinteriordesigner #luxuryfurniture #officefurniture #ceooffice #luxurydesign
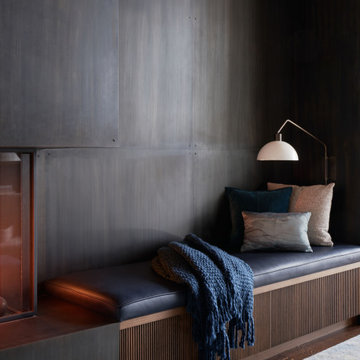
Cette photo montre un très grand bureau moderne avec un mur multicolore, un sol en bois brun, une cheminée double-face, un manteau de cheminée en métal, un bureau intégré, un sol marron et un plafond à caissons.
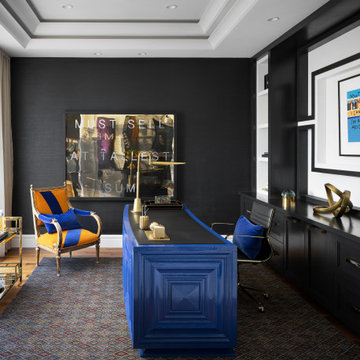
Winner of Home of The Year 2022 - Western Living Magazine
Aménagement d'un bureau éclectique de taille moyenne avec un mur noir, un bureau indépendant, un plafond à caissons et du papier peint.
Aménagement d'un bureau éclectique de taille moyenne avec un mur noir, un bureau indépendant, un plafond à caissons et du papier peint.
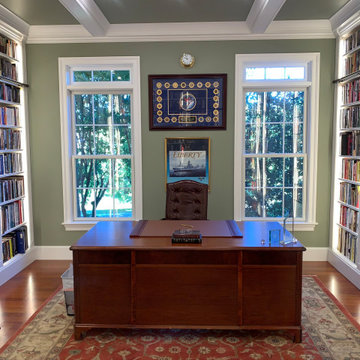
Aménagement d'un bureau classique de taille moyenne avec une bibliothèque ou un coin lecture, un mur vert, un sol en bois brun, un bureau indépendant, un sol orange, un plafond à caissons et du lambris.
Idées déco de bureaux avec un plafond à caissons
9