Idées déco de bureaux avec un plafond à caissons
Trier par :
Budget
Trier par:Populaires du jour
1 - 20 sur 146 photos
1 sur 3
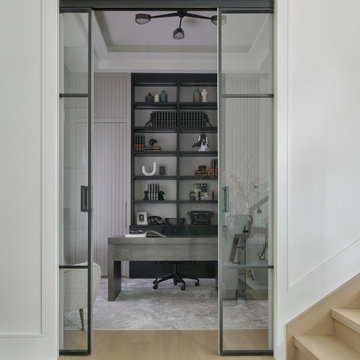
Inspiration pour un bureau design avec parquet clair, un bureau indépendant et un plafond à caissons.

The family living in this shingled roofed home on the Peninsula loves color and pattern. At the heart of the two-story house, we created a library with high gloss lapis blue walls. The tête-à-tête provides an inviting place for the couple to read while their children play games at the antique card table. As a counterpoint, the open planned family, dining room, and kitchen have white walls. We selected a deep aubergine for the kitchen cabinetry. In the tranquil master suite, we layered celadon and sky blue while the daughters' room features pink, purple, and citrine.

Interior design by Jessica Koltun Home. This stunning home with an open floor plan features a formal dining, dedicated study, Chef's kitchen and hidden pantry. Designer amenities include white oak millwork, marble tile, and a high end lighting, plumbing, & hardware.
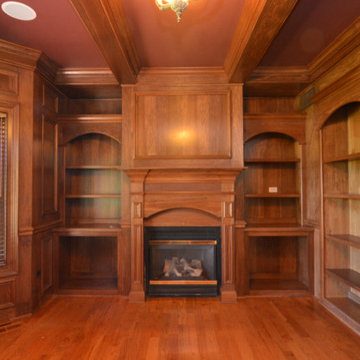
Home library or office
Cette image montre un bureau traditionnel avec une bibliothèque ou un coin lecture, parquet clair, un manteau de cheminée en bois, une cheminée standard, un plafond à caissons et boiseries.
Cette image montre un bureau traditionnel avec une bibliothèque ou un coin lecture, parquet clair, un manteau de cheminée en bois, une cheminée standard, un plafond à caissons et boiseries.
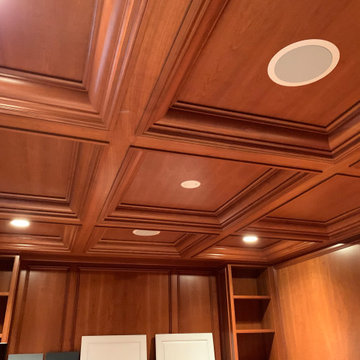
Beautiful office transformation. We changed the classic stained wood look to a new, upgraded and elegant Smoke Gray Satin finish from Benjamin Moore. What a difference. Client was very happy with and and we hope you enjoy it as well.
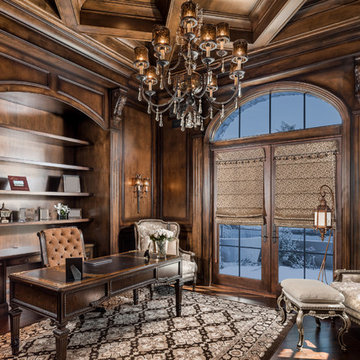
We love this home office's built-in bookcases, the coffered ceiling, and double entry doors.
Exemple d'un très grand bureau méditerranéen avec une bibliothèque ou un coin lecture, un mur beige, parquet foncé, une cheminée standard, un manteau de cheminée en pierre, un bureau indépendant, un sol marron, un plafond à caissons et du lambris.
Exemple d'un très grand bureau méditerranéen avec une bibliothèque ou un coin lecture, un mur beige, parquet foncé, une cheminée standard, un manteau de cheminée en pierre, un bureau indépendant, un sol marron, un plafond à caissons et du lambris.
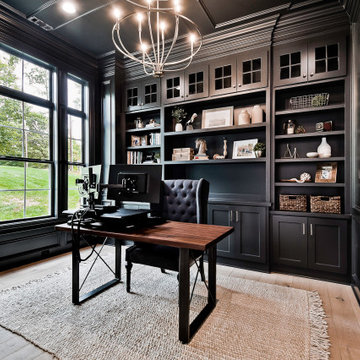
Aménagement d'un bureau craftsman en bois de taille moyenne avec un mur noir, parquet clair, un bureau indépendant et un plafond à caissons.

This is a million dollar renovation with addition in Marietta Country Club, Georgia. This was a $10,000 photography project with drone stills and video capture.
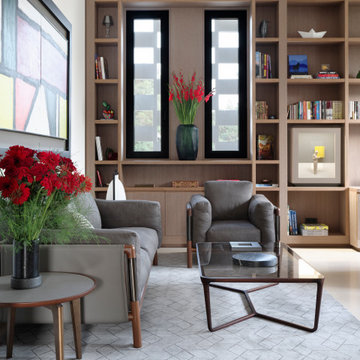
A sneak peek into the ground floor study.
Aménagement d'un grand bureau contemporain avec un mur blanc, un sol en calcaire, un bureau indépendant, un sol beige et un plafond à caissons.
Aménagement d'un grand bureau contemporain avec un mur blanc, un sol en calcaire, un bureau indépendant, un sol beige et un plafond à caissons.
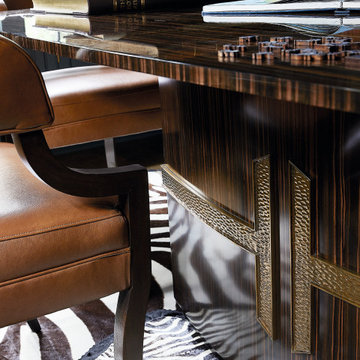
This home office features a large wooden desk with gold detailing. Leather chairs surround the table. A zebra-hide rug lays below the table.
Cette image montre un bureau traditionnel avec une bibliothèque ou un coin lecture, un mur bleu, parquet foncé, aucune cheminée, un bureau indépendant, un sol marron et un plafond à caissons.
Cette image montre un bureau traditionnel avec une bibliothèque ou un coin lecture, un mur bleu, parquet foncé, aucune cheminée, un bureau indépendant, un sol marron et un plafond à caissons.
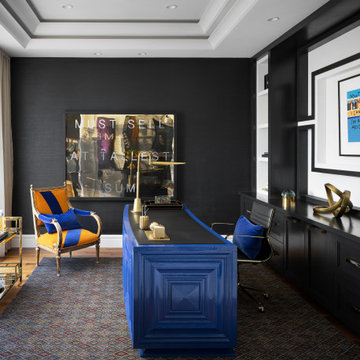
Winner of Home of The Year 2022 - Western Living Magazine
Aménagement d'un bureau éclectique de taille moyenne avec un mur noir, un bureau indépendant, un plafond à caissons et du papier peint.
Aménagement d'un bureau éclectique de taille moyenne avec un mur noir, un bureau indépendant, un plafond à caissons et du papier peint.
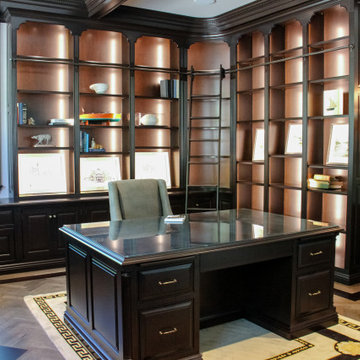
Home office features cherry cabinetry and shelving by Ayr Cabinet Company and hickory hardwood flooring in an herringbone pattern with cherry inlay by Hoosier Hardwood Floors. Cherry trim and light cove.
Design by Lorraine Bruce of Lorraine Bruce Design; Architectural Design by Helman Sechrist Architecture; General Contracting by Martin Bros. Contracting, Inc.; Photos by Marie Kinney. Images are the property of Martin Bros. Contracting, Inc. and may not be used without written permission.
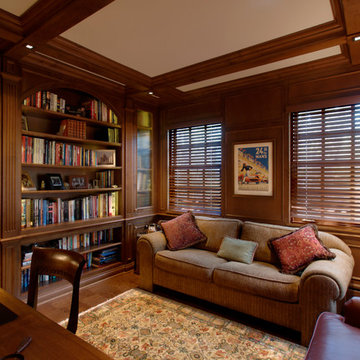
Library/Study with custom built-ins, glass panel doors, beam ceiling in Glencoe Home Renovation-
Norman Sizemore-Photographer
Cette image montre un grand bureau traditionnel avec un sol en bois brun, un bureau intégré, un mur marron, un sol marron et un plafond à caissons.
Cette image montre un grand bureau traditionnel avec un sol en bois brun, un bureau intégré, un mur marron, un sol marron et un plafond à caissons.
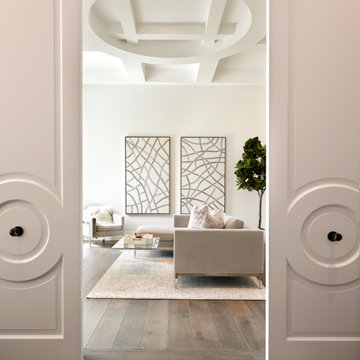
Located in Horseshoe Canyon at Silverleaf Golf Club, DW project Sublime Sanctuary's custom doors and coffered ceiling details add unique character to a zen-like study.
Sublime Sanctuary
Location: Silverleaf Golf Club, Scottsdale, AZ
Architecture: Drewett Works
Builder: American First Builders
Interior Design: Michele Lundstedt
Photography: Werner Segarra
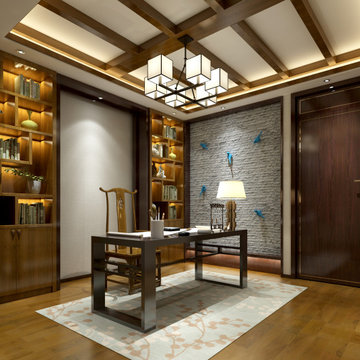
Aménagement d'un grand bureau contemporain avec un mur gris, un sol en bois brun, un bureau indépendant, un sol beige, un plafond à caissons et un mur en parement de brique.
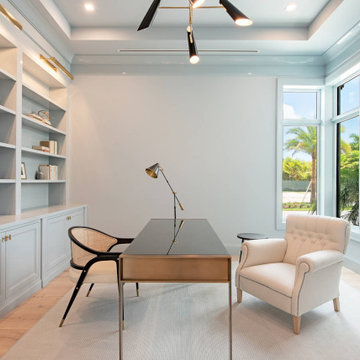
Incredible, timeless design materials and finishes will be the hallmarks of this luxury residence. Designed by MHK Architecture. Unique selections by Patricia Knapp Design will offer a sophisticated yet comfortable environment: wide plank hardwood floors, marble tile, vaulted ceilings, rich paneling, custom wine room, exquisite cabinetry. The elegant coastal design will encompass a mix of traditional and transitional elements providing a clean, classic design with every comfort in mind. A neutral palette of taupes, greys, white, walnut and oak woods along with mixed metals (polished nickel and brass) complete the refined yet comfortable interior design. Attention to detail exists in every space from cabinet design to millwork features to high-end material selections. The high-quality designer selections include THG, Perrin and Rowe, Circa Lighting, Trustile, Emtek and furnishings from Janus et Cie and Loro Piana.
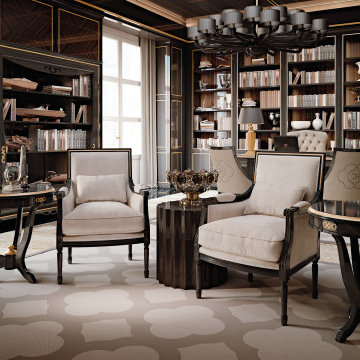
A classy bespoke office study, completely custom made from the selection of the wood, to the fit-out of the wall boiseries.
Exemple d'un très grand bureau chic de type studio avec un mur marron, un sol en marbre, un bureau indépendant, un sol beige, un plafond à caissons et boiseries.
Exemple d'un très grand bureau chic de type studio avec un mur marron, un sol en marbre, un bureau indépendant, un sol beige, un plafond à caissons et boiseries.
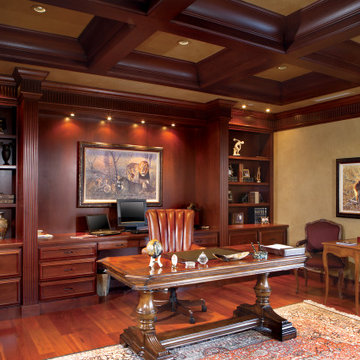
Study and Office
Réalisation d'un très grand bureau méditerranéen avec un mur beige, un sol en bois brun, un bureau intégré, un sol marron et un plafond à caissons.
Réalisation d'un très grand bureau méditerranéen avec un mur beige, un sol en bois brun, un bureau intégré, un sol marron et un plafond à caissons.
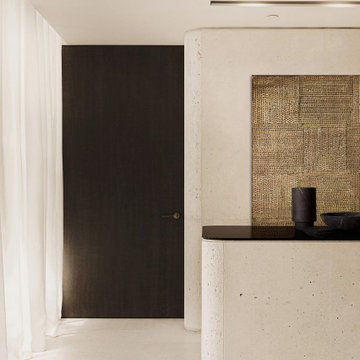
Aménagement d'un bureau moderne de taille moyenne et de type studio avec un mur blanc, un sol en travertin, un bureau intégré, un sol blanc et un plafond à caissons.
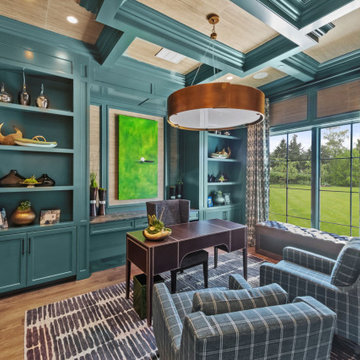
Uniting Greek Revival & Westlake Sophistication for a truly unforgettable home. Let Susan Semmelmann Interiors guide you in creating an exquisite living space that blends timeless elegance with contemporary comforts.
Susan Semmelmann's unique approach to design is evident in this project, where Greek Revival meets Westlake sophistication in a harmonious fusion of style and luxury. Our team of skilled artisans at our Fort Worth Fabric Studio crafts custom-made bedding, draperies, and upholsteries, ensuring that each room reflects your personal taste and vision.
The dining room showcases our commitment to innovation, featuring a stunning stone table with a custom brass base, beautiful wallpaper, and an elegant crystal light. Our use of vibrant hues of blues and greens in the formal living room brings a touch of life and energy to the space, while the grand room lives up to its name with sophisticated light fixtures and exquisite furnishings.
In the kitchen, we've combined whites and golds with splashes of black and touches of green leather in the bar stools to create a one-of-a-kind space that is both functional and luxurious. The primary suite offers a fresh and inviting atmosphere, adorned with blues, whites, and a charming floral wallpaper.
Each bedroom in the Happy Place is a unique sanctuary, featuring an array of colors such as purples, plums, pinks, blushes, and greens. These custom spaces are further enhanced by the attention to detail found in our Susan Semmelmann Interiors workroom creations.
Trust Susan Semmelmann and her 23 years of interior design expertise to bring your dream home to life, creating a masterpiece you'll be proud to call your own.
Idées déco de bureaux avec un plafond à caissons
1