Idées déco de bureaux avec un plafond décaissé
Trier par :
Budget
Trier par:Populaires du jour
161 - 180 sur 720 photos
1 sur 2
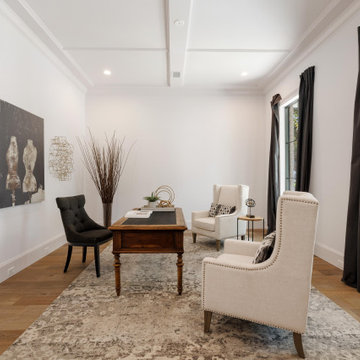
Aménagement d'un très grand bureau classique avec un mur blanc, un sol en bois brun, aucune cheminée, un bureau indépendant, un sol marron et un plafond décaissé.
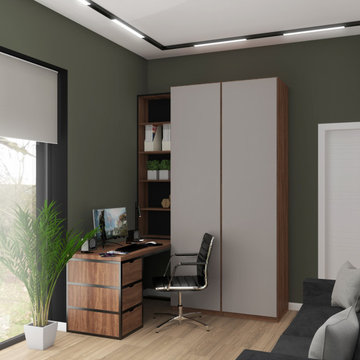
Cette image montre un bureau design de taille moyenne avec un mur vert, sol en stratifié, un bureau indépendant, un sol beige, un plafond décaissé, du papier peint et aucune cheminée.
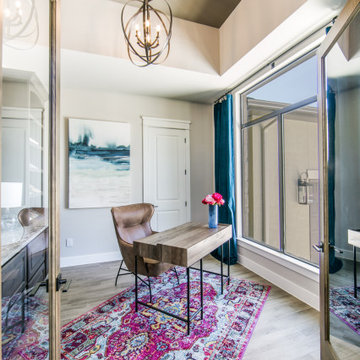
Inspiration pour un bureau traditionnel de taille moyenne avec un mur gris, un sol en carrelage de porcelaine, un bureau indépendant, un sol multicolore et un plafond décaissé.
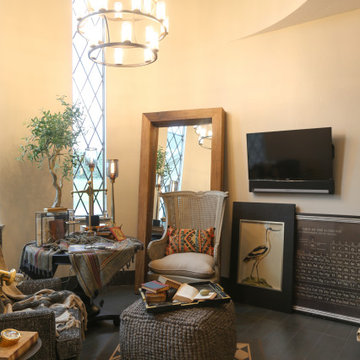
Réalisation d'un grand bureau avec un mur vert, un sol en bois brun, une cheminée double-face, un manteau de cheminée en pierre de parement, un bureau indépendant, un sol marron et un plafond décaissé.
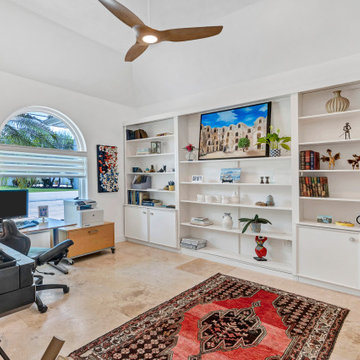
90's renovation project in the Bayshore Road Revitalization area
Réalisation d'un bureau marin de taille moyenne avec une bibliothèque ou un coin lecture, un mur blanc, un sol en travertin, un bureau indépendant, un sol beige et un plafond décaissé.
Réalisation d'un bureau marin de taille moyenne avec une bibliothèque ou un coin lecture, un mur blanc, un sol en travertin, un bureau indépendant, un sol beige et un plafond décaissé.
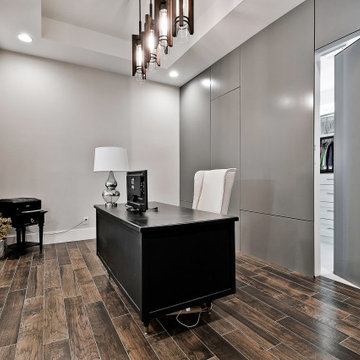
Study has tile "wood" look floors, double barn doors, paneled back wall with hidden door.
Cette photo montre un bureau moderne de taille moyenne avec un mur gris, un sol en carrelage de porcelaine, un bureau indépendant, un sol marron, un plafond décaissé et du lambris.
Cette photo montre un bureau moderne de taille moyenne avec un mur gris, un sol en carrelage de porcelaine, un bureau indépendant, un sol marron, un plafond décaissé et du lambris.
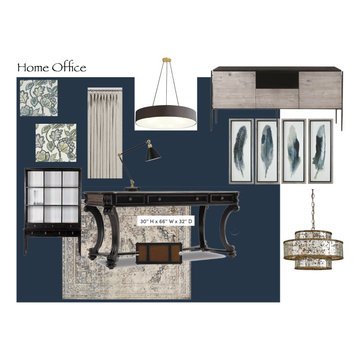
Beautiful and spacious home office. Centered with a beautiful Hooker desk on a large wool rug. Above between two choices of beautiful lamps. The large existing Ethan Allen tall cabinet, we'd like to add a gorgeous wallpaper in the background, tie in with the same color series of blue feather wall arts to complete the look.
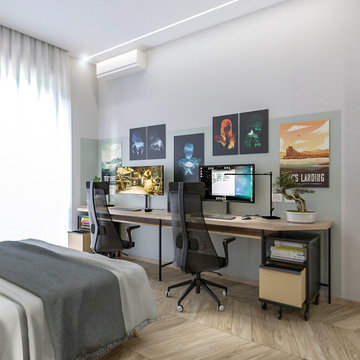
Liadesign
Réalisation d'un petit bureau urbain de type studio avec un mur multicolore, parquet clair, un bureau indépendant et un plafond décaissé.
Réalisation d'un petit bureau urbain de type studio avec un mur multicolore, parquet clair, un bureau indépendant et un plafond décaissé.
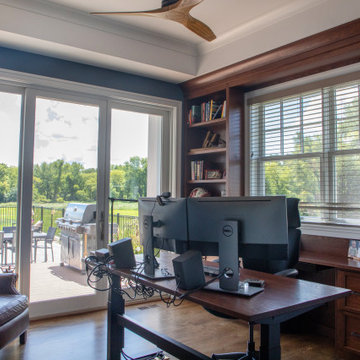
Home office with built in book cases and a view of the pool and countryside.
Inspiration pour un bureau traditionnel de taille moyenne avec un mur bleu, un sol en bois brun, un bureau indépendant et un plafond décaissé.
Inspiration pour un bureau traditionnel de taille moyenne avec un mur bleu, un sol en bois brun, un bureau indépendant et un plafond décaissé.
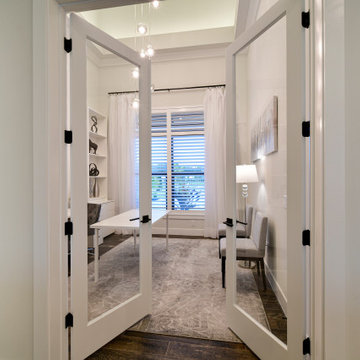
Our newest model home - the Avalon by J. Michael Fine Homes is now open in Twin Rivers Subdivision - Parrish FL
visit www.JMichaelFineHomes.com for all photos.
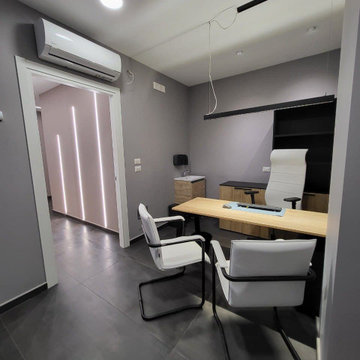
Studio
Idée de décoration pour un bureau minimaliste de taille moyenne et de type studio avec un sol en carrelage de porcelaine, un bureau indépendant, un sol gris, un plafond décaissé, du lambris et un mur multicolore.
Idée de décoration pour un bureau minimaliste de taille moyenne et de type studio avec un sol en carrelage de porcelaine, un bureau indépendant, un sol gris, un plafond décaissé, du lambris et un mur multicolore.
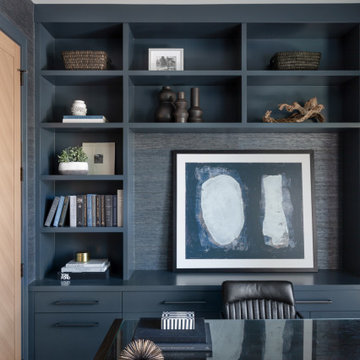
Cette image montre un bureau design avec un mur bleu, un sol en bois brun, un plafond décaissé et du papier peint.
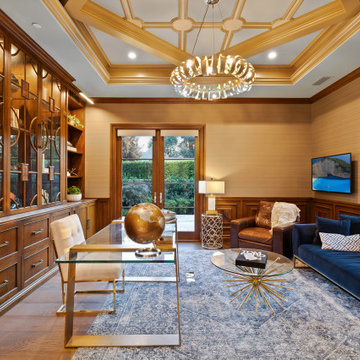
Réalisation d'un bureau tradition avec un mur marron, un sol en bois brun, un bureau indépendant, un sol marron, un plafond décaissé, boiseries et du papier peint.
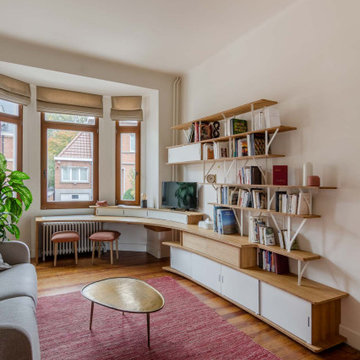
Meuble sur-mesure en bambou massif et acier blanc dans un séjour avec bow window. Conception, production et installation de cet ensemble bibliothèque, meuble TV, intégrant deux bureaux d'enfant, par JOA.
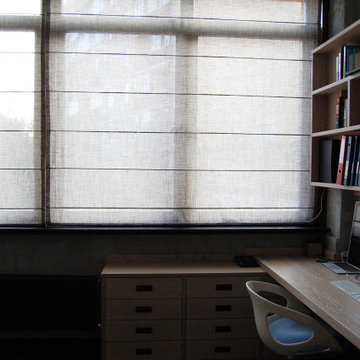
Квартира Москва ул. Чаянова 149,21 м2
Данная квартира создавалась строго для родителей большой семьи, где у взрослые могут отдыхать, работать, иметь строго своё пространство. Здесь есть - большая гостиная, спальня, обширные гардеробные , спортзал, 2 санузла, при спальне и при спортзале.
Квартира имеет свой вход из межквартирного холла, но и соединена с соседней, где находится общее пространство и детский комнаты.
По желанию заказчиков, большое значение уделено вариативности пространств. Так спортзал, при необходимости, превращается в ещё одну спальню, а обширная лоджия – в кабинет.
В оформлении применены в основном природные материалы, камень, дерево. Почти все предметы мебели изготовлены по индивидуальному проекту, что позволило максимально эффективно использовать пространство.
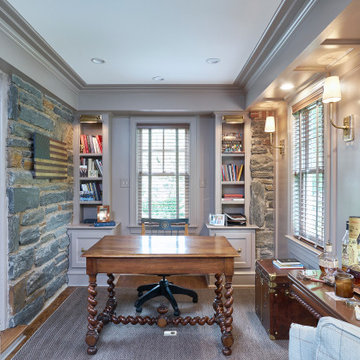
The office is one of the most elegant “man caves” we have ever seen! Retaining and repointing the gorgeous stone walls, we tore down the roof of an existing covered porch, added a new one, walls and windows to create this “gentleman’s office”. At either end of the room, this space’s focal points are the custom designed shelves we built directly into the stone walls. The room is finished off with raised panels on the ceiling and lighting recessed directly into the soffit.
Rudloff Custom Builders has won Best of Houzz for Customer Service in 2014, 2015 2016, 2017, 2019, and 2020. We also were voted Best of Design in 2016, 2017, 2018, 2019 and 2020, which only 2% of professionals receive. Rudloff Custom Builders has been featured on Houzz in their Kitchen of the Week, What to Know About Using Reclaimed Wood in the Kitchen as well as included in their Bathroom WorkBook article. We are a full service, certified remodeling company that covers all of the Philadelphia suburban area. This business, like most others, developed from a friendship of young entrepreneurs who wanted to make a difference in their clients’ lives, one household at a time. This relationship between partners is much more than a friendship. Edward and Stephen Rudloff are brothers who have renovated and built custom homes together paying close attention to detail. They are carpenters by trade and understand concept and execution. Rudloff Custom Builders will provide services for you with the highest level of professionalism, quality, detail, punctuality and craftsmanship, every step of the way along our journey together.
Specializing in residential construction allows us to connect with our clients early in the design phase to ensure that every detail is captured as you imagined. One stop shopping is essentially what you will receive with Rudloff Custom Builders from design of your project to the construction of your dreams, executed by on-site project managers and skilled craftsmen. Our concept: envision our client’s ideas and make them a reality. Our mission: CREATING LIFETIME RELATIONSHIPS BUILT ON TRUST AND INTEGRITY.
Photo Credit: Linda McManus Images
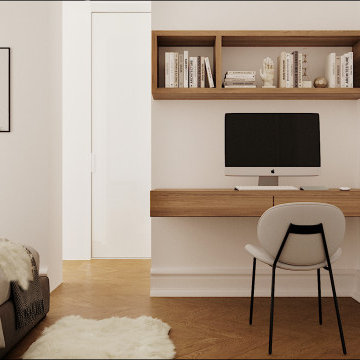
Site internet :www.karineperez.com
instagram : @kp_agence
Aménagement d'une suite parentale avec à l'intérieur de la chambre, un bureau aérien réalisé sur mesure par un ébéniste en noyer américain
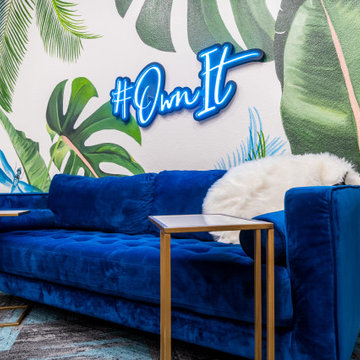
A laidback place to work, take photos, and make videos. This is a custom mural designed and painted to evoke the memories of the clients favorite tropical destinations.
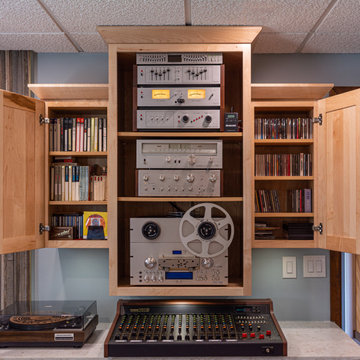
Idée de décoration pour un bureau craftsman de taille moyenne et de type studio avec un mur bleu, un sol en carrelage de porcelaine, un bureau intégré, un sol beige et un plafond décaissé.
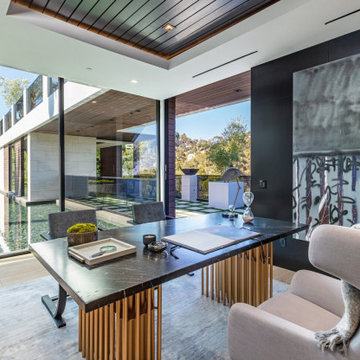
Bundy Drive Brentwood, Los Angeles modern mansion luxury home office. Photo by Simon Berlyn.
Cette photo montre un très grand bureau moderne avec un mur noir, un bureau indépendant, un sol beige et un plafond décaissé.
Cette photo montre un très grand bureau moderne avec un mur noir, un bureau indépendant, un sol beige et un plafond décaissé.
Idées déco de bureaux avec un plafond décaissé
9