Idées déco de bureaux avec un plafond décaissé
Trier par :
Budget
Trier par:Populaires du jour
81 - 100 sur 720 photos
1 sur 2
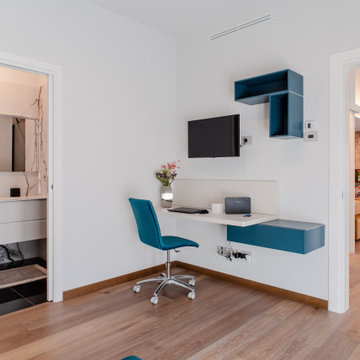
Cette photo montre un bureau atelier moderne de taille moyenne avec un mur blanc, parquet clair, un bureau indépendant, un sol marron et un plafond décaissé.
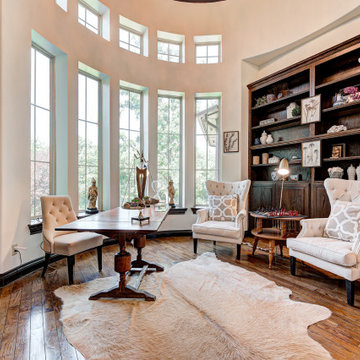
space planning, new paint, lighter furniture created the look client desired. We also custom built doors to enclose a third of the shelves to create a solid backdrop to the furniture
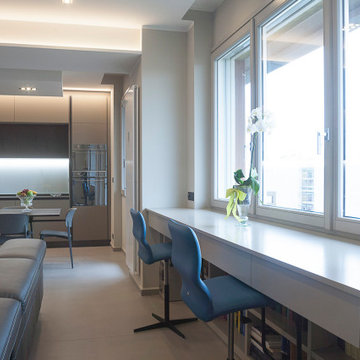
Nel grande serramento centrale con vista panoramica sulla città di Torino è stato realizzato su disegno dell'architetto un mobile sospeso di oltre 3 metri che funge da scrivania home office. E' dotato di ampie cassettiere sottobanco per riporre gli articoli da ufficio e i blocchi e le cartelle in lavorazione. Nella parte inferiore è stata ricavata una libreria di oltre 3 metri per riporre libri, dossier e inventari. Tutto il mobile è in grigio ral smaltato e satinato della tinta delle partei per integrarsi nel contesto senza risultare pesante visto le notevoli dimensioni
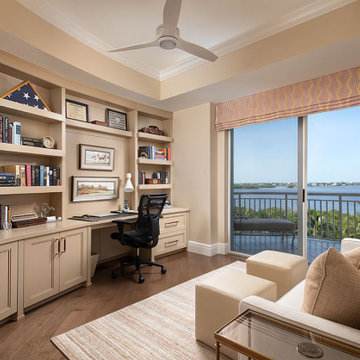
The new home office includes brand new custom built-ins, new paint, and an updated ceiling fan.
Cette image montre un grand bureau design avec un mur beige, un sol en bois brun, un bureau intégré, un sol marron et un plafond décaissé.
Cette image montre un grand bureau design avec un mur beige, un sol en bois brun, un bureau intégré, un sol marron et un plafond décaissé.
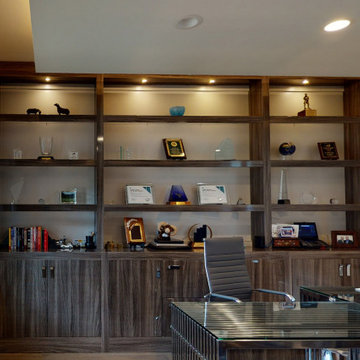
Handsome custom home office features sleek modern cabinetry with contact color backing. Glass shelves allow the LED accent lighting to flow through to all shelves.
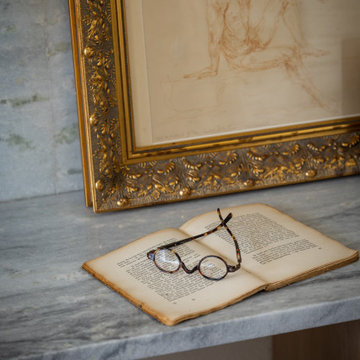
Though lovely, this new build was lacking personality. This work from home family needed a vision to transform their priority spaces into something that felt unique and deeply personal. Having relocated from California, they sought a home that truly represented their family's identity and catered to their lifestyle. With a blank canvas to work with, the design team had the freedom to create a space that combined interest, beauty, and high functionality. A home that truly represented who they are.
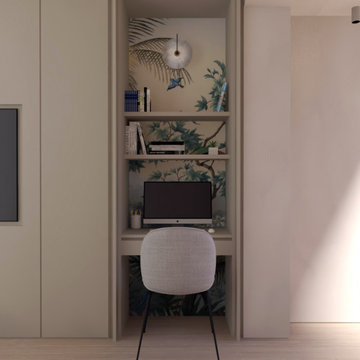
As part of the brief, the client was looking to achieve a hidden work space that could be shut away when the working day has been completed to create a clutter free feeling.
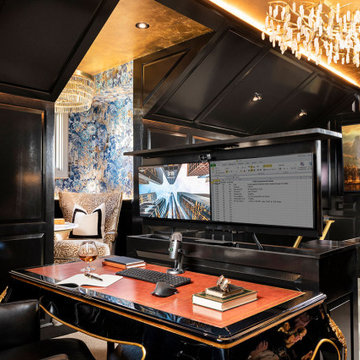
Idée de décoration pour un petit bureau minimaliste avec un mur noir, moquette et un plafond décaissé.

This 1990s brick home had decent square footage and a massive front yard, but no way to enjoy it. Each room needed an update, so the entire house was renovated and remodeled, and an addition was put on over the existing garage to create a symmetrical front. The old brown brick was painted a distressed white.
The 500sf 2nd floor addition includes 2 new bedrooms for their teen children, and the 12'x30' front porch lanai with standing seam metal roof is a nod to the homeowners' love for the Islands. Each room is beautifully appointed with large windows, wood floors, white walls, white bead board ceilings, glass doors and knobs, and interior wood details reminiscent of Hawaiian plantation architecture.
The kitchen was remodeled to increase width and flow, and a new laundry / mudroom was added in the back of the existing garage. The master bath was completely remodeled. Every room is filled with books, and shelves, many made by the homeowner.
Project photography by Kmiecik Imagery.
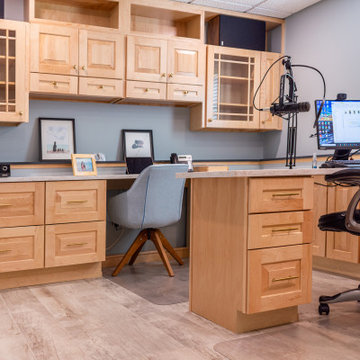
His and Hers Home office & recording Space.
Inspiration pour un bureau craftsman de taille moyenne et de type studio avec un mur bleu, un sol en carrelage de porcelaine, un bureau intégré, un sol beige et un plafond décaissé.
Inspiration pour un bureau craftsman de taille moyenne et de type studio avec un mur bleu, un sol en carrelage de porcelaine, un bureau intégré, un sol beige et un plafond décaissé.
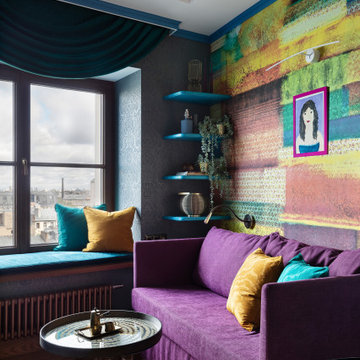
Réalisation d'un bureau bohème de taille moyenne avec une bibliothèque ou un coin lecture, un mur multicolore, parquet peint, aucune cheminée, un bureau intégré, un sol marron, un plafond décaissé et du papier peint.
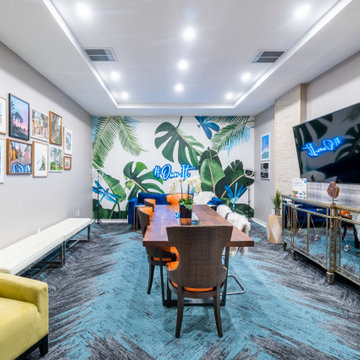
A laidback place to work, take photos, and make videos. The gallery wall features a local photographers' travel photos all from the places the client was raised, traveled to, and owns properties in bringing good vibes into a working hub.
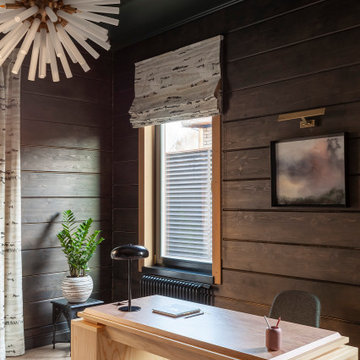
Inspiration pour un bureau chalet en bois avec un mur noir, un bureau indépendant et un plafond décaissé.
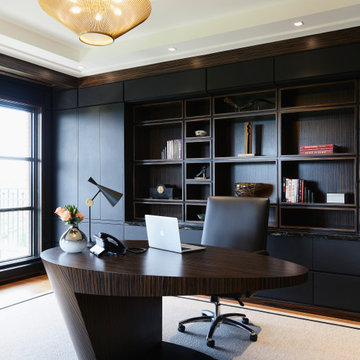
Macassar ebony wood paneled walls with hidden storage line the hallway to this gentleman office. A built in cappuccino station with marble shelving and leather lining. Walls of the office are leather covered. A custom designed desk made of macassar ebony.
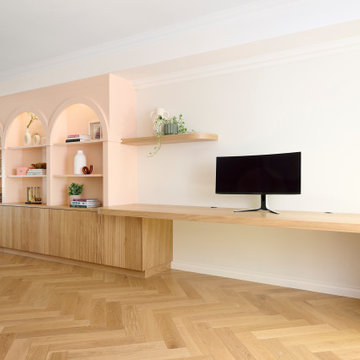
The perfect shelfie!
A bit of fun with this project. Custom scalloped oak doors perfectly paired with peach coloured arches.
Aménagement d'un grand bureau moderne avec un mur blanc, parquet clair, un bureau intégré, un sol marron et un plafond décaissé.
Aménagement d'un grand bureau moderne avec un mur blanc, parquet clair, un bureau intégré, un sol marron et un plafond décaissé.
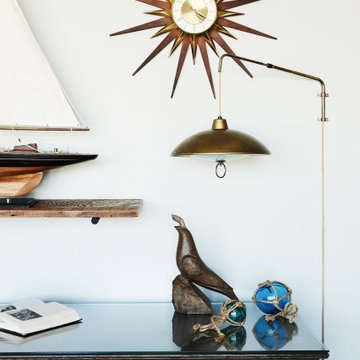
Inspiration pour un bureau vintage de taille moyenne avec une bibliothèque ou un coin lecture, un sol en vinyl, aucune cheminée, un sol beige et un plafond décaissé.
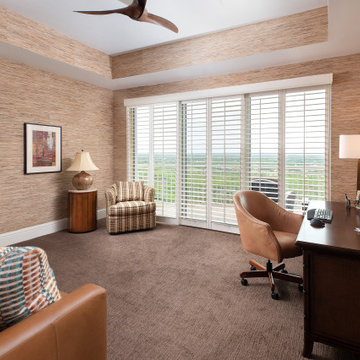
This home office was updated with new carpet, paint, and textured wallpaper on the walls and ceiling tray.
Inspiration pour un bureau design de taille moyenne avec un mur beige, moquette, un bureau indépendant, un sol marron, un plafond décaissé et du papier peint.
Inspiration pour un bureau design de taille moyenne avec un mur beige, moquette, un bureau indépendant, un sol marron, un plafond décaissé et du papier peint.
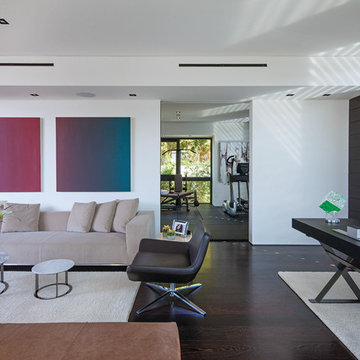
Laurel Way Beverly Hills modern home office & guest suite. Photo by Art Gray Photography.
Réalisation d'un grand bureau minimaliste avec un mur blanc, parquet foncé, un bureau indépendant, un sol marron et un plafond décaissé.
Réalisation d'un grand bureau minimaliste avec un mur blanc, parquet foncé, un bureau indépendant, un sol marron et un plafond décaissé.
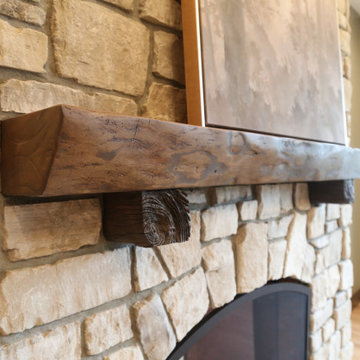
Exemple d'un grand bureau avec un mur vert, un sol en bois brun, une cheminée double-face, un manteau de cheminée en pierre de parement, un bureau indépendant, un sol marron et un plafond décaissé.
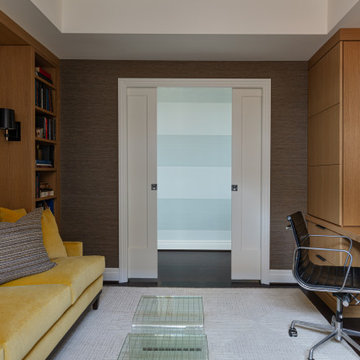
In the office, vertical grain white oak cabinetry, drawers, and paneling were added, running along both sides of the room to create a workspace on one side and sofa niche on the other, nestled between built-in bookshelves.
Idées déco de bureaux avec un plafond décaissé
5