Idées déco de bureaux avec un plafond décaissé
Trier par :
Budget
Trier par:Populaires du jour
121 - 140 sur 720 photos
1 sur 2
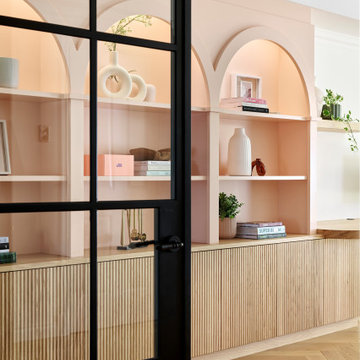
The perfect shelfie!
A bit of fun with this project. Custom scalloped oak doors perfectly paired with peach coloured arches.
Réalisation d'un grand bureau minimaliste avec un mur blanc, parquet clair, un bureau intégré, un sol marron et un plafond décaissé.
Réalisation d'un grand bureau minimaliste avec un mur blanc, parquet clair, un bureau intégré, un sol marron et un plafond décaissé.
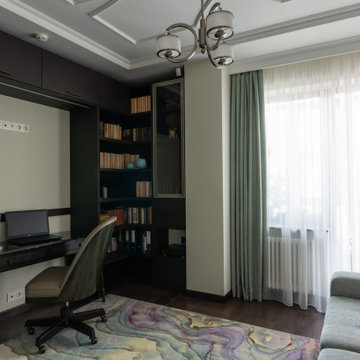
Cette image montre un petit bureau bohème avec une bibliothèque ou un coin lecture, un mur beige, parquet foncé, aucune cheminée, un bureau indépendant, un sol marron, un plafond décaissé et du papier peint.
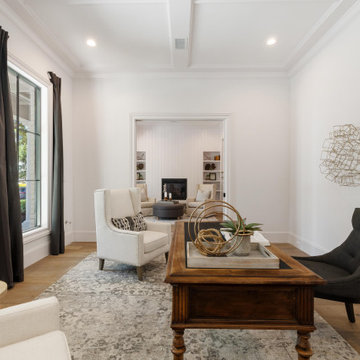
Idée de décoration pour un très grand bureau tradition avec un mur blanc, un sol en bois brun, aucune cheminée, un bureau indépendant, un sol marron et un plafond décaissé.
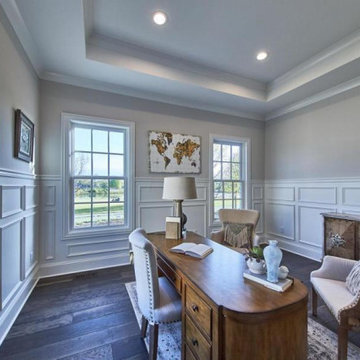
Idée de décoration pour un bureau tradition avec un mur jaune, un sol en bois brun, un plafond décaissé et boiseries.
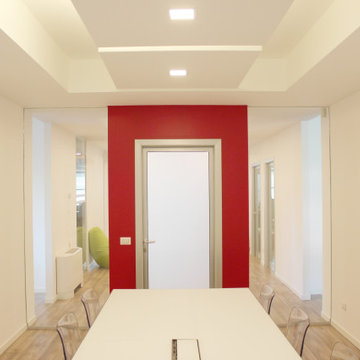
Sala riunioni dotat di grande tavolo, sedie design, videoproiettore, lavagna, grani vetrate e finestre, pannelli fono assorbenti e una parete rossa che fa da cornice alla porta
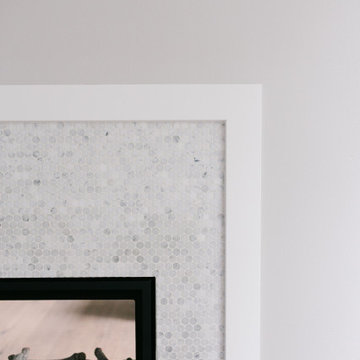
Réalisation d'un grand bureau craftsman avec un mur gris, parquet clair, une cheminée double-face, un manteau de cheminée en carrelage, un bureau intégré, un sol marron et un plafond décaissé.
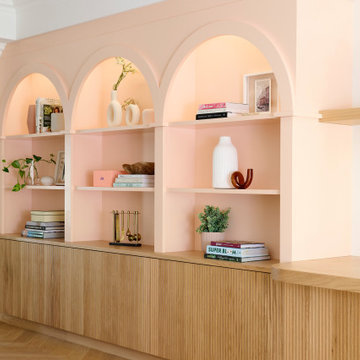
The perfect shelfie!
A bit of fun with this project. Custom scalloped oak doors perfectly paired with peach coloured arches.
Exemple d'un grand bureau moderne avec un mur blanc, parquet clair, un bureau intégré, un sol marron et un plafond décaissé.
Exemple d'un grand bureau moderne avec un mur blanc, parquet clair, un bureau intégré, un sol marron et un plafond décaissé.
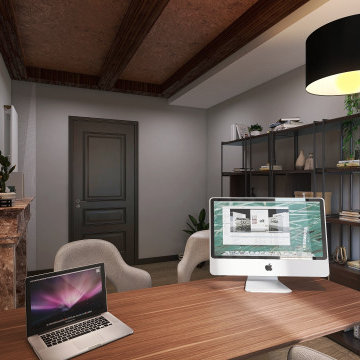
Idées déco pour un bureau atelier moderne de taille moyenne avec un mur gris, parquet clair, un bureau indépendant et un plafond décaissé.
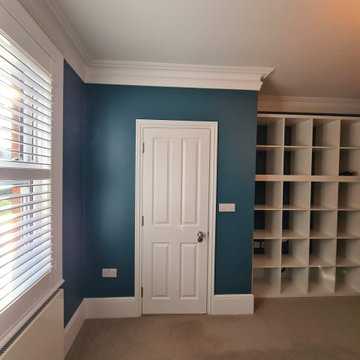
#playroom project completed..
.
From reinforce walls, spray ceiling and bespoke painting to putting all furniture back and general cleaning...
.
With this project all of loft conversion and 1st floor landing work is finished...
.
Client so happy ? I am even more happy- specially for using great colours and opportunity to decorate this space!!
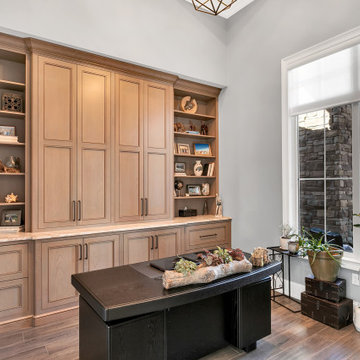
Home office with built-in back wall
Idée de décoration pour un très grand bureau minimaliste avec un mur gris, un sol en carrelage de céramique, un bureau indépendant, un sol marron et un plafond décaissé.
Idée de décoration pour un très grand bureau minimaliste avec un mur gris, un sol en carrelage de céramique, un bureau indépendant, un sol marron et un plafond décaissé.
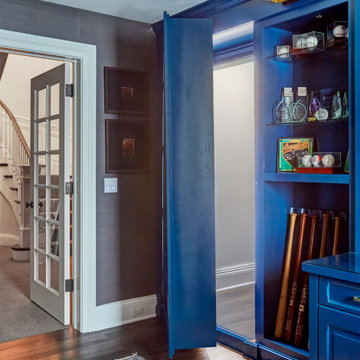
Aménagement d'un bureau craftsman de taille moyenne avec un mur marron, parquet foncé, aucune cheminée, un bureau intégré, un sol marron, un plafond décaissé et du papier peint.
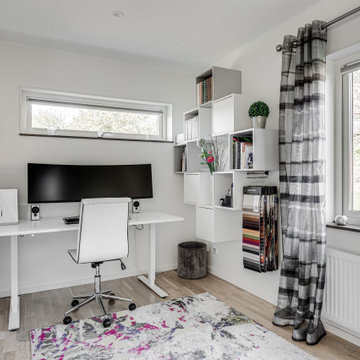
Idée de décoration pour un petit bureau nordique avec un mur blanc, parquet clair, un bureau indépendant, un sol beige et un plafond décaissé.
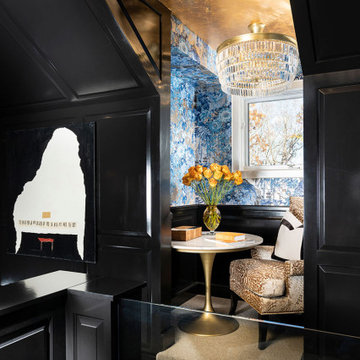
Aménagement d'un petit bureau moderne avec un mur noir, moquette et un plafond décaissé.
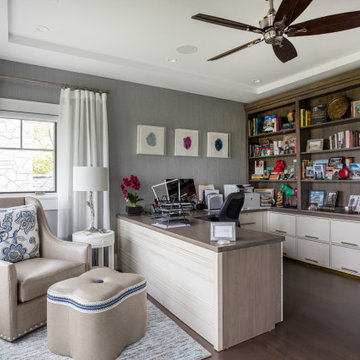
Home office with wallcovering, U shaped work area with desk and file cabinetry and bookcase. Custom upholstered chair with ottoman for a reading corner.
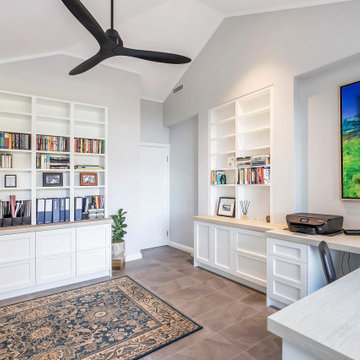
Idée de décoration pour un bureau minimaliste de taille moyenne avec une bibliothèque ou un coin lecture, un mur gris, un sol en carrelage de porcelaine, aucune cheminée, un sol gris, un plafond décaissé et un mur en parement de brique.
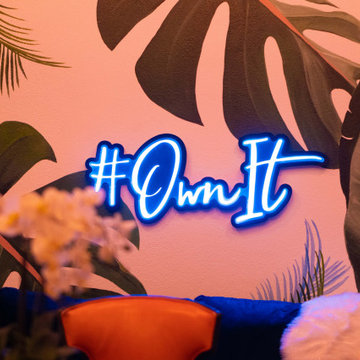
A laidback place to work, take photos, and make videos for a content creator that doubles as an entertaining space. The key to transforming the mood in a room is good lighting. These LED lights provide uplighting in a warm tone to lower the energy and it's also on a dimmer. And the custom neon lights make it vibey.
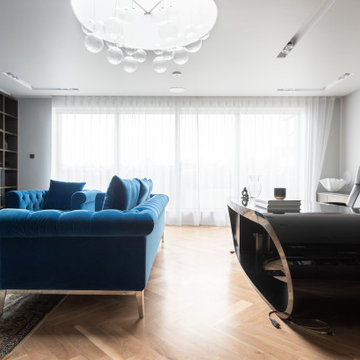
Expansive home office with unique furniture and bespoke dark wooden book shelf wall.
Cette photo montre un très grand bureau tendance en bois avec un mur marron, un sol en bois brun, une cheminée standard, un manteau de cheminée en pierre, un bureau indépendant, un sol marron et un plafond décaissé.
Cette photo montre un très grand bureau tendance en bois avec un mur marron, un sol en bois brun, une cheminée standard, un manteau de cheminée en pierre, un bureau indépendant, un sol marron et un plafond décaissé.
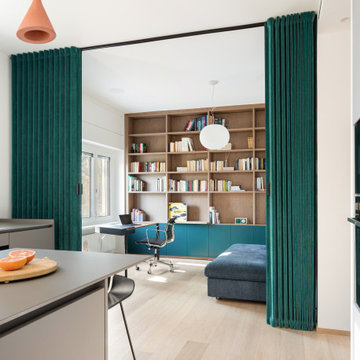
Il progetto ha previsto la cucina come locale centrale divisa dal un alto con una tenda Dooor a separazione con lo studio e dall'altro due grandi vetrate scorrevoli a separazione della zona pranzo.
Libreria a tutta parete per lo studio
Tutti gli arredi compresi quelli dalla cucina sono disegnati su misura e realizzati in fenix e legno
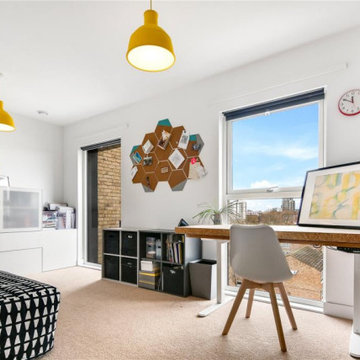
Idée de décoration pour un petit bureau bohème avec un mur blanc, moquette, un bureau indépendant, un sol beige et un plafond décaissé.
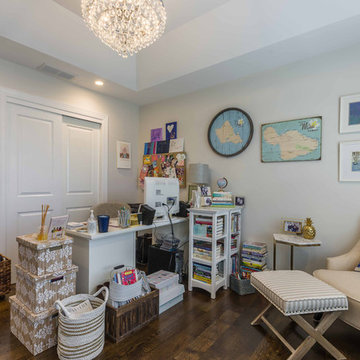
This 1990s brick home had decent square footage and a massive front yard, but no way to enjoy it. Each room needed an update, so the entire house was renovated and remodeled, and an addition was put on over the existing garage to create a symmetrical front. The old brown brick was painted a distressed white.
The 500sf 2nd floor addition includes 2 new bedrooms for their teen children, and the 12'x30' front porch lanai with standing seam metal roof is a nod to the homeowners' love for the Islands. Each room is beautifully appointed with large windows, wood floors, white walls, white bead board ceilings, glass doors and knobs, and interior wood details reminiscent of Hawaiian plantation architecture.
The kitchen was remodeled to increase width and flow, and a new laundry / mudroom was added in the back of the existing garage. The master bath was completely remodeled. Every room is filled with books, and shelves, many made by the homeowner.
Project photography by Kmiecik Imagery.
Idées déco de bureaux avec un plafond décaissé
7