Idées déco de bureaux avec un plafond décaissé
Trier par :
Budget
Trier par:Populaires du jour
161 - 180 sur 720 photos
1 sur 2
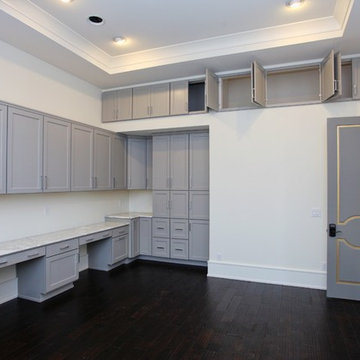
This modern mansion has a grand entrance indeed. To the right is a glorious 3 story stairway with custom iron and glass stair rail. The dining room has dramatic black and gold metallic accents. To the left is a home office, entrance to main level master suite and living area with SW0077 Classic French Gray fireplace wall highlighted with golden glitter hand applied by an artist. Light golden crema marfil stone tile floors, columns and fireplace surround add warmth. The chandelier is surrounded by intricate ceiling details. Just around the corner from the elevator we find the kitchen with large island, eating area and sun room. The SW 7012 Creamy walls and SW 7008 Alabaster trim and ceilings calm the beautiful home.
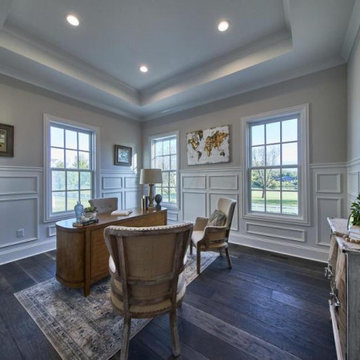
Cette image montre un bureau traditionnel avec un mur jaune, un sol en bois brun, un plafond décaissé et boiseries.
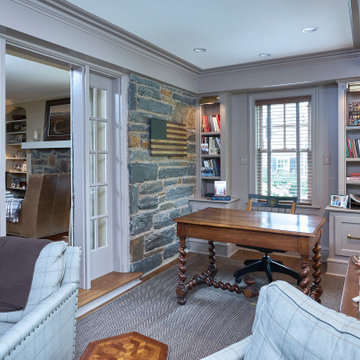
The office is one of the most elegant “man caves” we have ever seen! Retaining and repointing the gorgeous stone walls, we tore down the roof of an existing covered porch, added a new one, walls and windows to create this “gentleman’s office”. At either end of the room, this space’s focal points are the custom designed shelves we built directly into the stone walls. The room is finished off with raised panels on the ceiling and lighting recessed directly into the soffit.
Rudloff Custom Builders has won Best of Houzz for Customer Service in 2014, 2015 2016, 2017, 2019, and 2020. We also were voted Best of Design in 2016, 2017, 2018, 2019 and 2020, which only 2% of professionals receive. Rudloff Custom Builders has been featured on Houzz in their Kitchen of the Week, What to Know About Using Reclaimed Wood in the Kitchen as well as included in their Bathroom WorkBook article. We are a full service, certified remodeling company that covers all of the Philadelphia suburban area. This business, like most others, developed from a friendship of young entrepreneurs who wanted to make a difference in their clients’ lives, one household at a time. This relationship between partners is much more than a friendship. Edward and Stephen Rudloff are brothers who have renovated and built custom homes together paying close attention to detail. They are carpenters by trade and understand concept and execution. Rudloff Custom Builders will provide services for you with the highest level of professionalism, quality, detail, punctuality and craftsmanship, every step of the way along our journey together.
Specializing in residential construction allows us to connect with our clients early in the design phase to ensure that every detail is captured as you imagined. One stop shopping is essentially what you will receive with Rudloff Custom Builders from design of your project to the construction of your dreams, executed by on-site project managers and skilled craftsmen. Our concept: envision our client’s ideas and make them a reality. Our mission: CREATING LIFETIME RELATIONSHIPS BUILT ON TRUST AND INTEGRITY.
Photo Credit: Linda McManus Images
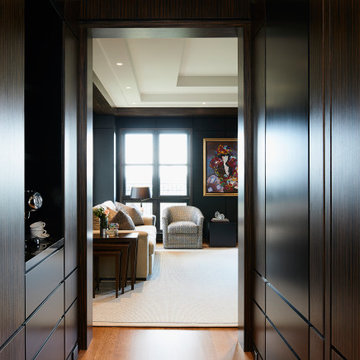
Macassar ebony wood paneled walls with hidden storage line the hallway to this gentleman office. A built in cappuccino station on the left. Walls of the office are leather covered.
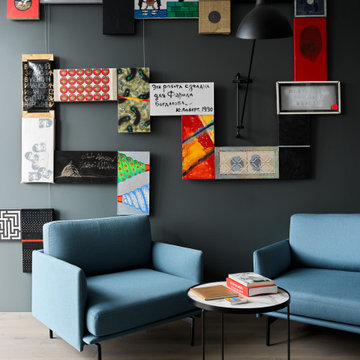
Réalisation d'un bureau design de taille moyenne avec une bibliothèque ou un coin lecture, un mur noir, un sol en bois brun, un bureau indépendant, un sol beige et un plafond décaissé.
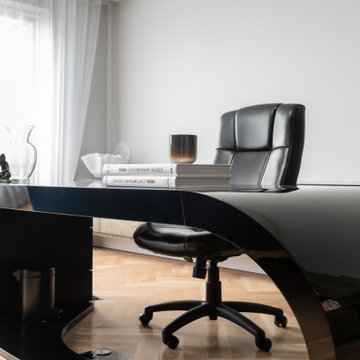
Expansive home office with unique furniture and bespoke dark wooden book shelf wall.
Inspiration pour un très grand bureau design en bois avec un mur marron, un sol en bois brun, une cheminée standard, un manteau de cheminée en pierre, un bureau indépendant, un sol marron et un plafond décaissé.
Inspiration pour un très grand bureau design en bois avec un mur marron, un sol en bois brun, une cheminée standard, un manteau de cheminée en pierre, un bureau indépendant, un sol marron et un plafond décaissé.
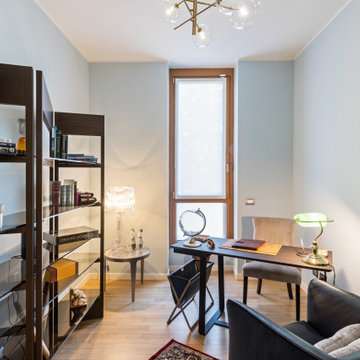
Evoluzione di un progetto di ristrutturazione completa appartamento da 110mq
Idée de décoration pour un bureau design de taille moyenne et de type studio avec un mur bleu, parquet clair, aucune cheminée, un bureau indépendant, un sol marron et un plafond décaissé.
Idée de décoration pour un bureau design de taille moyenne et de type studio avec un mur bleu, parquet clair, aucune cheminée, un bureau indépendant, un sol marron et un plafond décaissé.
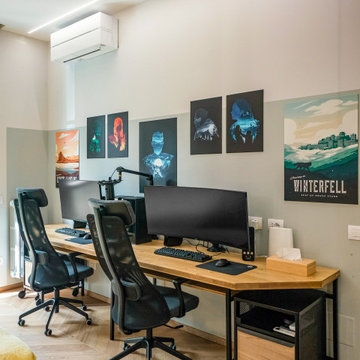
Liadesign
Réalisation d'un grand bureau urbain avec parquet clair, un bureau indépendant, un plafond décaissé et un mur multicolore.
Réalisation d'un grand bureau urbain avec parquet clair, un bureau indépendant, un plafond décaissé et un mur multicolore.
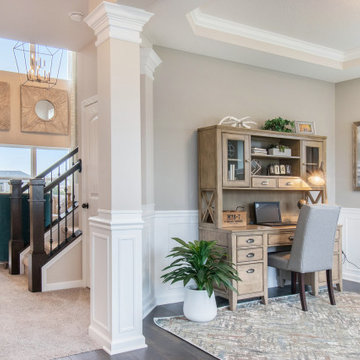
Idée de décoration pour un bureau de taille moyenne avec un mur beige, sol en stratifié, un bureau indépendant, un sol marron, un plafond décaissé et boiseries.
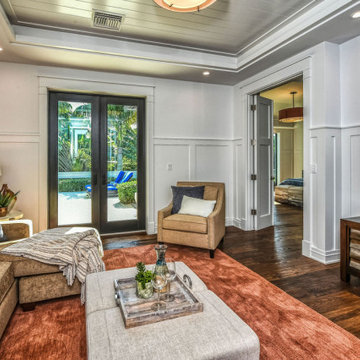
Flex office/den attached to generously sized ensuite bedroom overlooking pool and patio
Réalisation d'un grand bureau design avec un mur blanc, un plafond décaissé et boiseries.
Réalisation d'un grand bureau design avec un mur blanc, un plafond décaissé et boiseries.
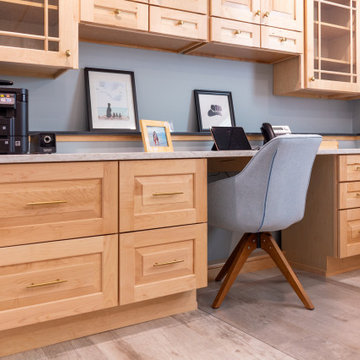
His and Hers Home office & recording Space.
Aménagement d'un bureau craftsman de taille moyenne et de type studio avec un mur bleu, un sol en carrelage de porcelaine, un bureau intégré, un sol beige et un plafond décaissé.
Aménagement d'un bureau craftsman de taille moyenne et de type studio avec un mur bleu, un sol en carrelage de porcelaine, un bureau intégré, un sol beige et un plafond décaissé.
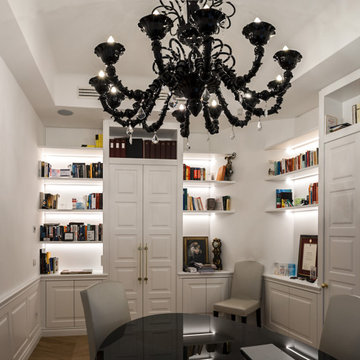
Cette image montre un bureau design de taille moyenne avec une bibliothèque ou un coin lecture, un mur blanc, parquet clair, un bureau indépendant, un sol marron, un plafond décaissé et boiseries.
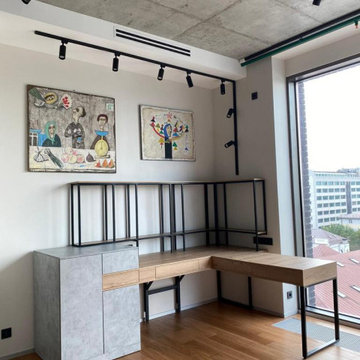
Cette photo montre un petit bureau industriel avec un mur beige, un sol en bois brun, un bureau indépendant, un sol orange et un plafond décaissé.
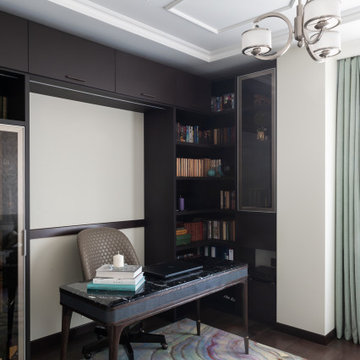
Exemple d'un petit bureau éclectique avec une bibliothèque ou un coin lecture, un mur beige, parquet foncé, aucune cheminée, un bureau indépendant, un sol marron, un plafond décaissé et du papier peint.
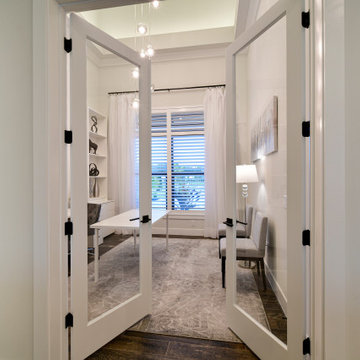
Our newest model home - the Avalon by J. Michael Fine Homes is now open in Twin Rivers Subdivision - Parrish FL
visit www.JMichaelFineHomes.com for all photos.
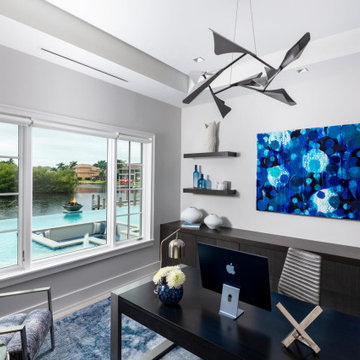
Idée de décoration pour un grand bureau design avec un mur blanc, un sol en carrelage de porcelaine, un bureau indépendant, un sol gris et un plafond décaissé.
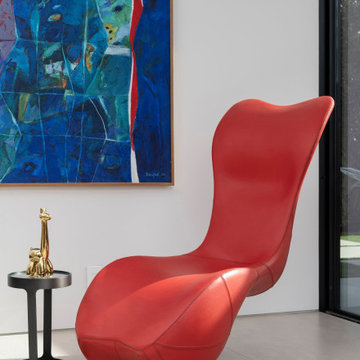
Serenity Indian Wells luxury desert mansion modern home office interior design and artwork. Photo by William MacCollum.
Cette image montre un très grand bureau minimaliste de type studio avec un mur blanc, un sol en carrelage de porcelaine, un bureau indépendant, un sol blanc et un plafond décaissé.
Cette image montre un très grand bureau minimaliste de type studio avec un mur blanc, un sol en carrelage de porcelaine, un bureau indépendant, un sol blanc et un plafond décaissé.
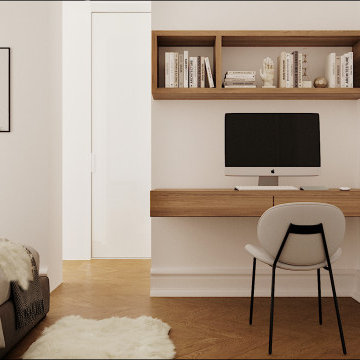
Site internet :www.karineperez.com
instagram : @kp_agence
Aménagement d'une suite parentale avec à l'intérieur de la chambre, un bureau aérien réalisé sur mesure par un ébéniste en noyer américain
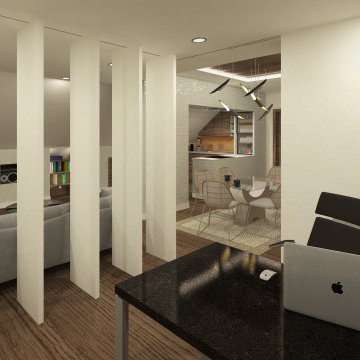
Réalisation d'un petit bureau minimaliste de type studio avec un mur blanc, parquet clair, un bureau indépendant, un plafond décaissé et du lambris.
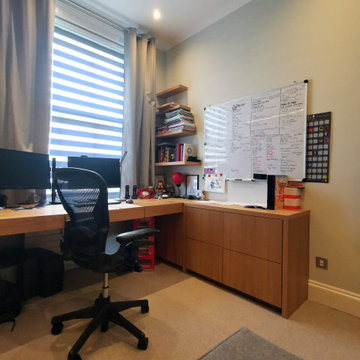
Beautiful Study done in Ash Veneer and lacquer door panels.
Exemple d'un bureau tendance de taille moyenne avec un mur vert, moquette, aucune cheminée, un bureau intégré, un sol beige et un plafond décaissé.
Exemple d'un bureau tendance de taille moyenne avec un mur vert, moquette, aucune cheminée, un bureau intégré, un sol beige et un plafond décaissé.
Idées déco de bureaux avec un plafond décaissé
9