Idées déco de bureaux avec un plafond décaissé
Trier par :
Budget
Trier par:Populaires du jour
1 - 20 sur 224 photos

Cette image montre un grand bureau traditionnel de type studio avec un mur blanc, un bureau intégré, un sol marron, un plafond décaissé, du lambris, un sol en bois brun et aucune cheminée.
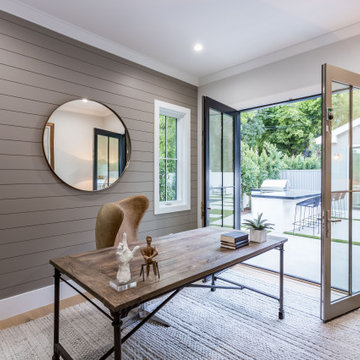
Newly constructed Smart home with attached 3 car garage in Encino! A proud oak tree beckons you to this blend of beauty & function offering recessed lighting, LED accents, large windows, wide plank wood floors & built-ins throughout. Enter the open floorplan including a light filled dining room, airy living room offering decorative ceiling beams, fireplace & access to the front patio, powder room, office space & vibrant family room with a view of the backyard. A gourmets delight is this kitchen showcasing built-in stainless-steel appliances, double kitchen island & dining nook. There’s even an ensuite guest bedroom & butler’s pantry. Hosting fun filled movie nights is turned up a notch with the home theater featuring LED lights along the ceiling, creating an immersive cinematic experience. Upstairs, find a large laundry room, 4 ensuite bedrooms with walk-in closets & a lounge space. The master bedroom has His & Hers walk-in closets, dual shower, soaking tub & dual vanity. Outside is an entertainer’s dream from the barbecue kitchen to the refreshing pool & playing court, plus added patio space, a cabana with bathroom & separate exercise/massage room. With lovely landscaping & fully fenced yard, this home has everything a homeowner could dream of!
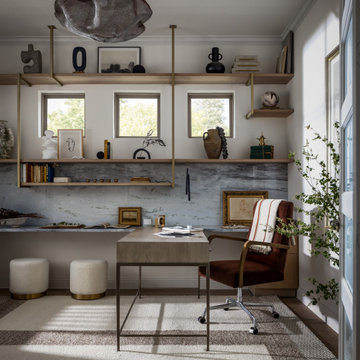
Though lovely, this new build was lacking personality. This work from home family needed a vision to transform their priority spaces into something that felt unique and deeply personal. Having relocated from California, they sought a home that truly represented their family's identity and catered to their lifestyle. With a blank canvas to work with, the design team had the freedom to create a space that combined interest, beauty, and high functionality. A home that truly represented who they are.
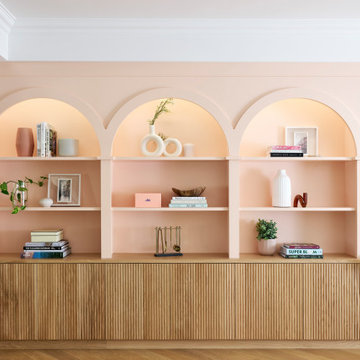
The perfect shelfie!
A bit of fun with this project. Custom scalloped oak doors perfectly paired with peach coloured arches.
Inspiration pour un grand bureau minimaliste avec un mur blanc, parquet clair, un bureau intégré, un sol marron et un plafond décaissé.
Inspiration pour un grand bureau minimaliste avec un mur blanc, parquet clair, un bureau intégré, un sol marron et un plafond décaissé.

Study has tile "wood" look floors, double barn doors, paneled back wall with hidden door.
Réalisation d'un bureau minimaliste de taille moyenne avec un mur gris, un sol en carrelage de porcelaine, un bureau indépendant, un sol marron, un plafond décaissé et du lambris.
Réalisation d'un bureau minimaliste de taille moyenne avec un mur gris, un sol en carrelage de porcelaine, un bureau indépendant, un sol marron, un plafond décaissé et du lambris.
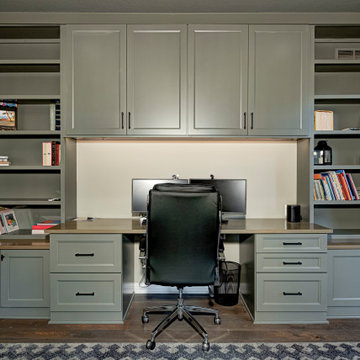
With a vision to blend functionality and aesthetics seamlessly, our design experts embarked on a journey that breathed new life into every corner.
An elegant home office with a unique library vibe emerged from the previously unused formal sitting room adjacent to the foyer. Incorporating richly stained wood, khaki green built-ins, and cozy leather seating offers an inviting and productive workspace tailored to the homeowner's needs.
Project completed by Wendy Langston's Everything Home interior design firm, which serves Carmel, Zionsville, Fishers, Westfield, Noblesville, and Indianapolis.
For more about Everything Home, see here: https://everythinghomedesigns.com/

Home office and den with painted paneling and cabinets. Brass chandelier and art lights accent the beautiful blue hue.
Aménagement d'un bureau bord de mer de taille moyenne avec une bibliothèque ou un coin lecture, un mur bleu, parquet foncé, aucune cheminée, un bureau indépendant, un sol beige, un plafond décaissé et du lambris.
Aménagement d'un bureau bord de mer de taille moyenne avec une bibliothèque ou un coin lecture, un mur bleu, parquet foncé, aucune cheminée, un bureau indépendant, un sol beige, un plafond décaissé et du lambris.
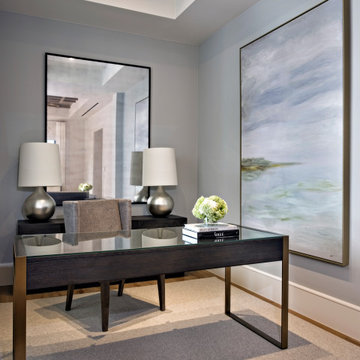
A sizable niche in the master is a perfect location for the owner’s home office.
Idée de décoration pour un petit bureau tradition avec un mur bleu, parquet clair, un bureau indépendant, un sol marron et un plafond décaissé.
Idée de décoration pour un petit bureau tradition avec un mur bleu, parquet clair, un bureau indépendant, un sol marron et un plafond décaissé.
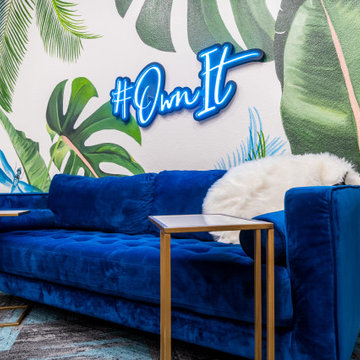
A laidback place to work, take photos, and make videos. This is a custom mural designed and painted to evoke the memories of the clients favorite tropical destinations.
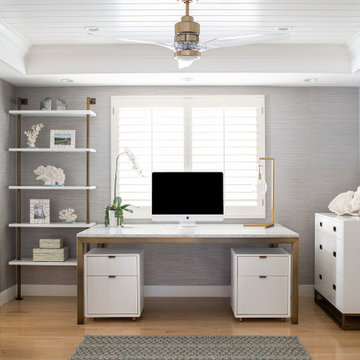
This glamorous home office features a recessed ceiling, wallpaper, brass hardware, plenty of storage and work spaces.
Inspiration pour un bureau marin de taille moyenne avec un mur gris, parquet clair, un manteau de cheminée en pierre, un bureau indépendant, un plafond en lambris de bois, un plafond décaissé, un sol beige et du papier peint.
Inspiration pour un bureau marin de taille moyenne avec un mur gris, parquet clair, un manteau de cheminée en pierre, un bureau indépendant, un plafond en lambris de bois, un plafond décaissé, un sol beige et du papier peint.
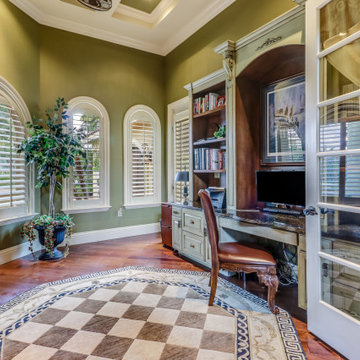
Follow the beautifully paved brick driveway and walk right into your dream home! Custom-built on 2006, it features 4 bedrooms, 5 bathrooms, a study area, a den, a private underground pool/spa overlooking the lake and beautifully landscaped golf course, and the endless upgrades! The cul-de-sac lot provides extensive privacy while being perfectly situated to get the southwestern Floridian exposure. A few special features include the upstairs loft area overlooking the pool and golf course, gorgeous chef's kitchen with upgraded appliances, and the entrance which shows an expansive formal room with incredible views. The atrium to the left of the house provides a wonderful escape for horticulture enthusiasts, and the 4 car garage is perfect for those expensive collections! The upstairs loft is the perfect area to sit back, relax and overlook the beautiful scenery located right outside the walls. The curb appeal is tremendous. This is a dream, and you get it all while being located in the boutique community of Renaissance, known for it's Arthur Hills Championship golf course!
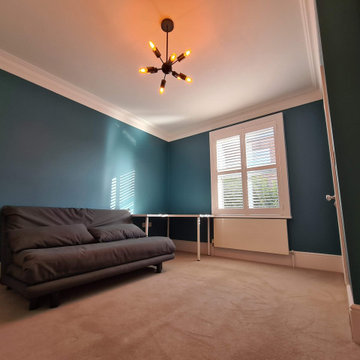
#playroom project completed..
.
From reinforce walls, spray ceiling and bespoke painting to putting all furniture back and general cleaning...
.
With this project all of loft conversion and 1st floor landing work is finished...
.
Client so happy ? I am even more happy- specially for using great colours and opportunity to decorate this space!!
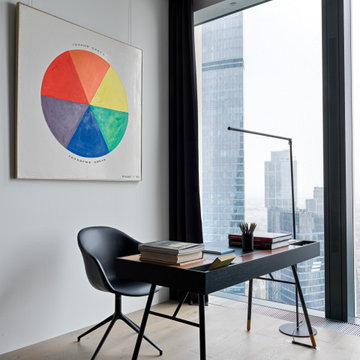
Cette image montre un bureau design de taille moyenne avec une bibliothèque ou un coin lecture, un mur blanc, un sol en bois brun, un bureau indépendant, un sol beige et un plafond décaissé.
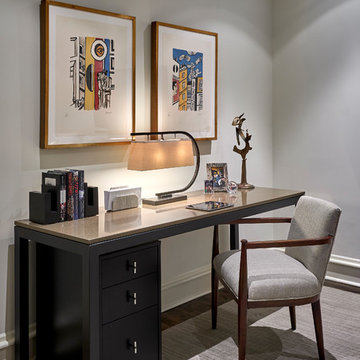
Contemporary desk and artwork in this clean, bright home office,
Inspiration pour un bureau design de taille moyenne avec un mur gris, parquet foncé, un bureau indépendant, aucune cheminée, un sol marron et un plafond décaissé.
Inspiration pour un bureau design de taille moyenne avec un mur gris, parquet foncé, un bureau indépendant, aucune cheminée, un sol marron et un plafond décaissé.

Aménagement d'un grand bureau contemporain de type studio avec un mur blanc, parquet clair, un bureau indépendant et un plafond décaissé.
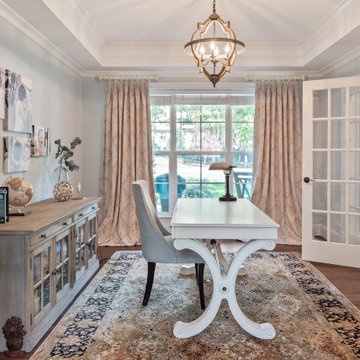
The Finley at Fawn Lake | Award Winning Custom Home by J. Hall Homes, Inc.
Cette image montre un grand bureau traditionnel avec un mur gris, parquet foncé, aucune cheminée, un bureau indépendant, un sol marron et un plafond décaissé.
Cette image montre un grand bureau traditionnel avec un mur gris, parquet foncé, aucune cheminée, un bureau indépendant, un sol marron et un plafond décaissé.

As you walk through the front doors, your eyes will be drawn to the glass-walled office space which is one of the more unique features of this magnificent home. The custom glass office with glass slide door and brushed nickel hardware is an optional element that we were compelled to include in this iteration.
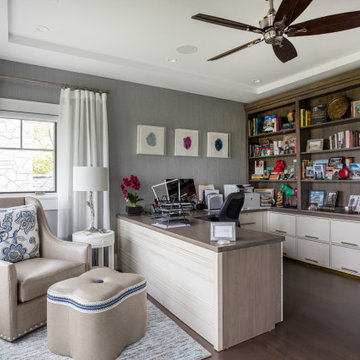
Home office with wallcovering, U shaped work area with desk and file cabinetry and bookcase. Custom upholstered chair with ottoman for a reading corner.
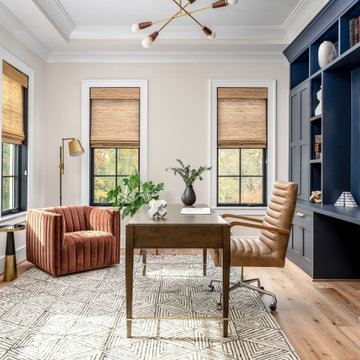
Our clients, a family of five, were moving cross-country to their new construction home and wanted to create their forever dream abode. A luxurious primary bedroom, a serene primary bath haven, a grand dining room, an impressive office retreat, and an open-concept kitchen that flows seamlessly into the main living spaces, perfect for after-work relaxation and family time, all the essentials for the ideal home for our clients! Wood tones and textured accents bring warmth and variety in addition to this neutral color palette, with touches of color throughout. Overall, our executed design accomplished our client's goal of having an open, airy layout for all their daily needs! And who doesn't love coming home to a brand-new house with all new furnishings?
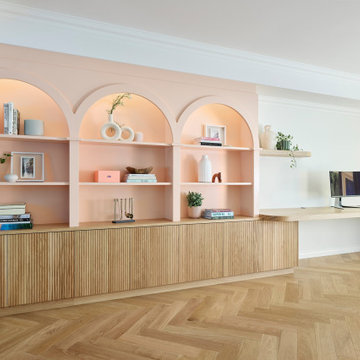
The perfect shelfie!
A bit of fun with this project. Custom scalloped oak doors perfectly paired with peach coloured arches.
Réalisation d'un grand bureau minimaliste avec un mur blanc, parquet clair, un bureau intégré, un sol marron et un plafond décaissé.
Réalisation d'un grand bureau minimaliste avec un mur blanc, parquet clair, un bureau intégré, un sol marron et un plafond décaissé.
Idées déco de bureaux avec un plafond décaissé
1