Idées déco de bureaux avec un plafond décaissé
Trier par :
Budget
Trier par:Populaires du jour
1 - 20 sur 301 photos
1 sur 3

The Victoria's Study is a harmonious blend of classic and modern elements, creating a refined and inviting space. The walls feature elegant wainscoting that adds a touch of sophistication, complemented by the crisp white millwork and walls, creating a bright and airy atmosphere. The focal point of the room is a striking black wood desk, accompanied by a plush black suede chair, offering a comfortable and stylish workspace. Adorning the walls are black and white art pieces, adding an artistic flair to the study's decor. A cozy gray carpet covers the floor, creating a warm and inviting ambiance. A beautiful black and white rug further enhances the room's aesthetics, while a white table lamp illuminates the desk area. Completing the setup, a charming wicker bench and table offer a cozy seating nook, perfect for moments of relaxation and contemplation. The Victoria's Study is a captivating space that perfectly balances elegance and comfort, providing a delightful environment for work and leisure.
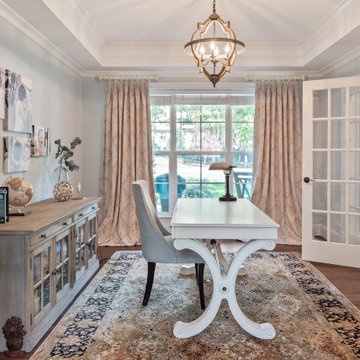
The Finley at Fawn Lake | Award Winning Custom Home by J. Hall Homes, Inc.
Cette image montre un grand bureau traditionnel avec un mur gris, parquet foncé, aucune cheminée, un bureau indépendant, un sol marron et un plafond décaissé.
Cette image montre un grand bureau traditionnel avec un mur gris, parquet foncé, aucune cheminée, un bureau indépendant, un sol marron et un plafond décaissé.
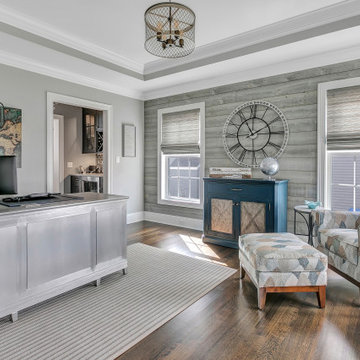
Aménagement d'un bureau classique en bois avec un mur gris, un sol en bois brun, aucune cheminée, un bureau indépendant, un sol marron et un plafond décaissé.
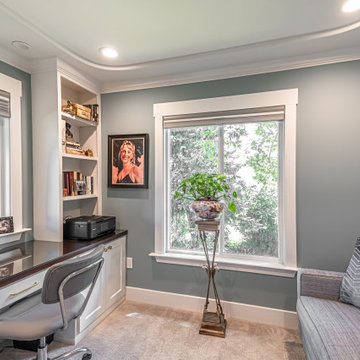
Cosy space in calming gray/green tones with custom hide a bed sofa and built-in cabinetry. Duolite Duette window shades. Built-in desk with glass-covered wood top.New windows, one to the outdoor dining area.
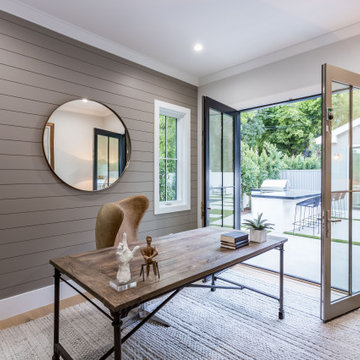
Newly constructed Smart home with attached 3 car garage in Encino! A proud oak tree beckons you to this blend of beauty & function offering recessed lighting, LED accents, large windows, wide plank wood floors & built-ins throughout. Enter the open floorplan including a light filled dining room, airy living room offering decorative ceiling beams, fireplace & access to the front patio, powder room, office space & vibrant family room with a view of the backyard. A gourmets delight is this kitchen showcasing built-in stainless-steel appliances, double kitchen island & dining nook. There’s even an ensuite guest bedroom & butler’s pantry. Hosting fun filled movie nights is turned up a notch with the home theater featuring LED lights along the ceiling, creating an immersive cinematic experience. Upstairs, find a large laundry room, 4 ensuite bedrooms with walk-in closets & a lounge space. The master bedroom has His & Hers walk-in closets, dual shower, soaking tub & dual vanity. Outside is an entertainer’s dream from the barbecue kitchen to the refreshing pool & playing court, plus added patio space, a cabana with bathroom & separate exercise/massage room. With lovely landscaping & fully fenced yard, this home has everything a homeowner could dream of!
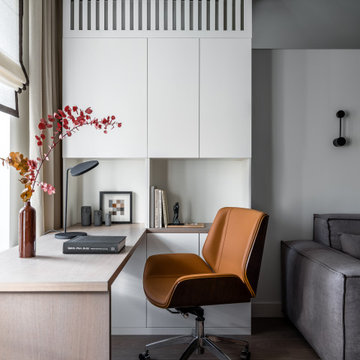
Зона кабинета выделена в гостиной около окна, стол расположили параллельно окну для оптимального освещения при работе за столом.
Réalisation d'un bureau design de taille moyenne avec un mur blanc, un sol en bois brun, aucune cheminée, un bureau intégré, un sol gris et un plafond décaissé.
Réalisation d'un bureau design de taille moyenne avec un mur blanc, un sol en bois brun, aucune cheminée, un bureau intégré, un sol gris et un plafond décaissé.
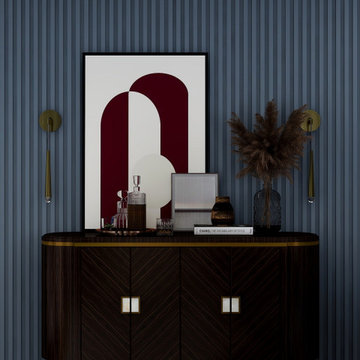
A modern coastal style home office featuring bold wall color and fluted paneling for a unique bold look.
For this office design, the furniture selection consisted of a sophisticated high-end pieces for a timeless luxurious look than offers all the elements needed for a comfortable yet professional space.

Klare Linien, klare Farben, viel Licht und Luft – mit Blick in den Berliner Himmel. Die Realisierung der Komplettplanung dieser Privatwohnung in Berlin aus dem Jahr 2019 erfüllte alle Wünsche der Bewohner. Auch die, von denen sie nicht gewusst hatten, dass sie sie haben.
Fotos: Jordana Schramm
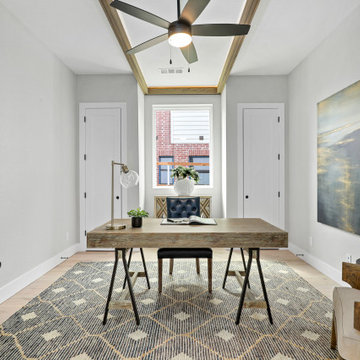
Inspiration pour un bureau design de taille moyenne avec un mur blanc, parquet clair, aucune cheminée, un bureau indépendant, un sol beige et un plafond décaissé.
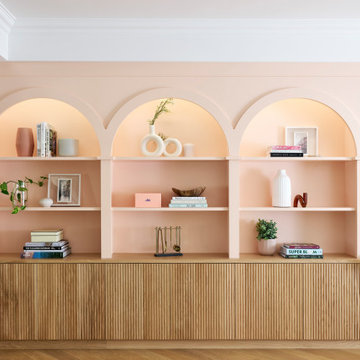
The perfect shelfie!
A bit of fun with this project. Custom scalloped oak doors perfectly paired with peach coloured arches.
Inspiration pour un grand bureau minimaliste avec un mur blanc, parquet clair, un bureau intégré, un sol marron et un plafond décaissé.
Inspiration pour un grand bureau minimaliste avec un mur blanc, parquet clair, un bureau intégré, un sol marron et un plafond décaissé.

Study has tile "wood" look floors, double barn doors, paneled back wall with hidden door.
Réalisation d'un bureau minimaliste de taille moyenne avec un mur gris, un sol en carrelage de porcelaine, un bureau indépendant, un sol marron, un plafond décaissé et du lambris.
Réalisation d'un bureau minimaliste de taille moyenne avec un mur gris, un sol en carrelage de porcelaine, un bureau indépendant, un sol marron, un plafond décaissé et du lambris.
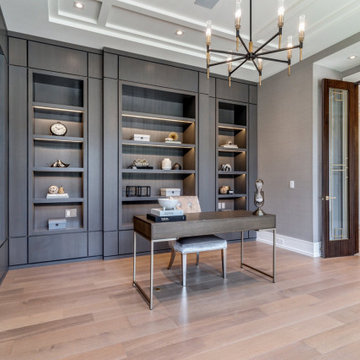
Aménagement d'un grand bureau avec un mur gris, parquet clair, une cheminée standard, un manteau de cheminée en pierre, un bureau indépendant, un sol beige et un plafond décaissé.
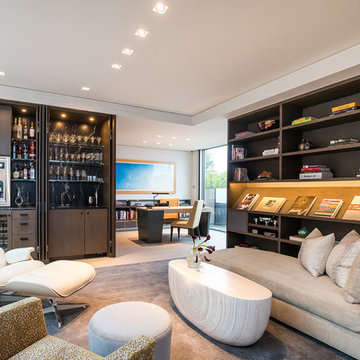
Trousdale Beverly Hills modern home office library & study with wet bar. Photo by Jason Speth.
Cette photo montre un grand bureau tendance avec un mur blanc, un bureau indépendant, un sol en carrelage de porcelaine, un sol blanc et un plafond décaissé.
Cette photo montre un grand bureau tendance avec un mur blanc, un bureau indépendant, un sol en carrelage de porcelaine, un sol blanc et un plafond décaissé.
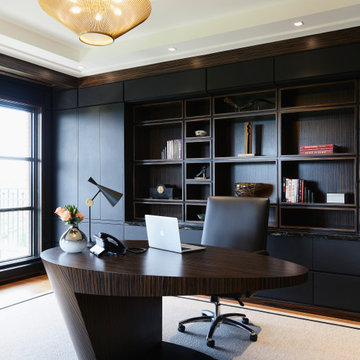
Macassar ebony wood paneled walls with hidden storage line the hallway to this gentleman office. A built in cappuccino station with marble shelving and leather lining. Walls of the office are leather covered. A custom designed desk made of macassar ebony.
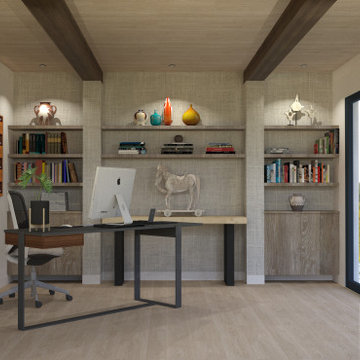
Aménagement d'un bureau contemporain de taille moyenne avec un mur blanc, parquet clair, aucune cheminée, un bureau indépendant, un sol beige, un plafond décaissé et du papier peint.
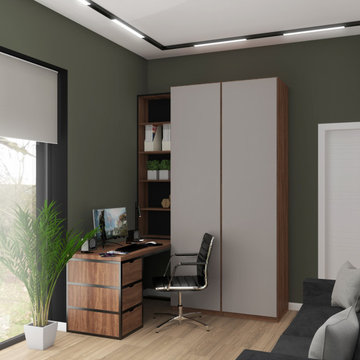
Cette image montre un bureau design de taille moyenne avec un mur vert, sol en stratifié, un bureau indépendant, un sol beige, un plafond décaissé, du papier peint et aucune cheminée.
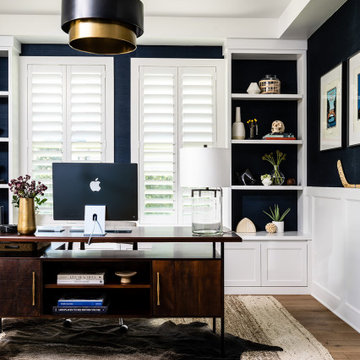
Idée de décoration pour un bureau tradition avec parquet clair, aucune cheminée, un bureau indépendant, un plafond décaissé et boiseries.
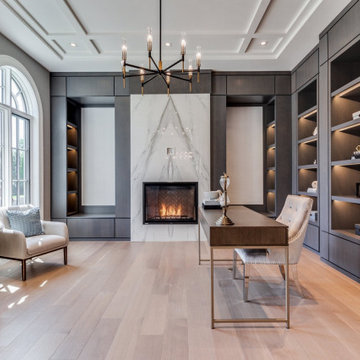
Idées déco pour un grand bureau avec un mur gris, parquet clair, une cheminée standard, un manteau de cheminée en pierre, un bureau indépendant, un sol beige et un plafond décaissé.
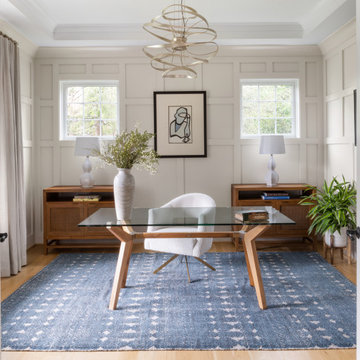
Inspiration pour un bureau traditionnel avec parquet clair, un bureau indépendant, un plafond décaissé et boiseries.
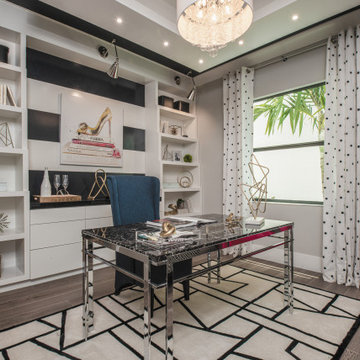
If you have to work from home, you may as well do it in style. This home office features a unique built-in with stepped shelves and drawer storage to compliment the minimalist floating desk. Fashion art and a pop of pink offer a feminine touch to finish of the room.
Idées déco de bureaux avec un plafond décaissé
1