Idées déco de bureaux avec tous types de manteaux de cheminée et un plafond décaissé
Trier par :
Budget
Trier par:Populaires du jour
1 - 20 sur 66 photos
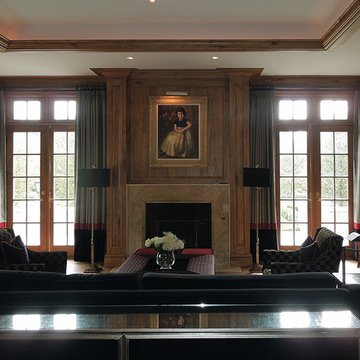
Opulent details elevate this suburban home into one that rivals the elegant French chateaus that inspired it. Floor: Variety of floor designs inspired by Villa La Cassinella on Lake Como, Italy. 6” wide-plank American Black Oak + Canadian Maple | 4” Canadian Maple Herringbone | custom parquet inlays | Prime Select | Victorian Collection hand scraped | pillowed edge | color Tolan | Satin Hardwax Oil. For more information please email us at: sales@signaturehardwoods.com
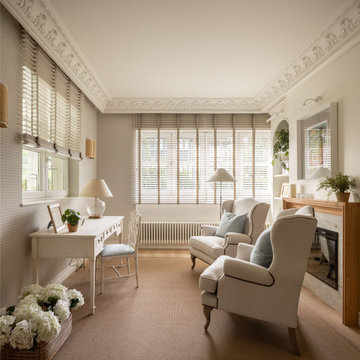
Inspiration pour un bureau traditionnel de taille moyenne avec une bibliothèque ou un coin lecture, un mur beige, sol en stratifié, une cheminée standard, un manteau de cheminée en pierre, un bureau indépendant, un sol marron, un plafond décaissé et du papier peint.

Serenity Indian Wells luxury desert mansion modern home office views. Photo by William MacCollum.
Réalisation d'un très grand bureau minimaliste de type studio avec un mur blanc, un sol en carrelage de porcelaine, une cheminée double-face, un manteau de cheminée en pierre, un bureau indépendant, un sol blanc et un plafond décaissé.
Réalisation d'un très grand bureau minimaliste de type studio avec un mur blanc, un sol en carrelage de porcelaine, une cheminée double-face, un manteau de cheminée en pierre, un bureau indépendant, un sol blanc et un plafond décaissé.
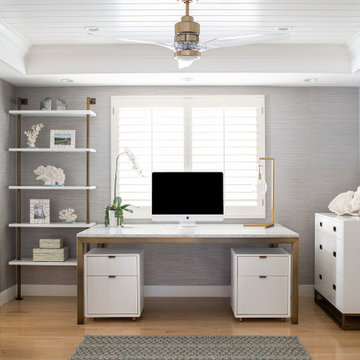
This glamorous home office features a recessed ceiling, wallpaper, brass hardware, plenty of storage and work spaces.
Inspiration pour un bureau marin de taille moyenne avec un mur gris, parquet clair, un manteau de cheminée en pierre, un bureau indépendant, un plafond en lambris de bois, un plafond décaissé, un sol beige et du papier peint.
Inspiration pour un bureau marin de taille moyenne avec un mur gris, parquet clair, un manteau de cheminée en pierre, un bureau indépendant, un plafond en lambris de bois, un plafond décaissé, un sol beige et du papier peint.
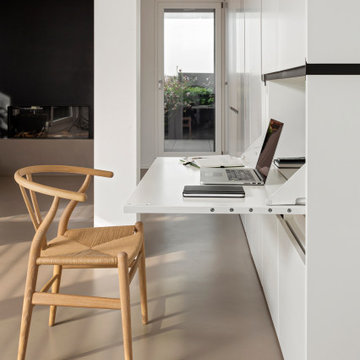
l'armadio a parete è disegnato su misura e contiene un angolo studio/lavoro con piano a ribalta che chiudendosi nasconde tutto.
Sedia Wishbone di Carl Hansen
Camino a gas sullo sfondo rivestito in lamiera nera.

Réalisation d'un grand bureau craftsman avec un mur gris, parquet clair, une cheminée double-face, un manteau de cheminée en carrelage, un bureau intégré, un sol marron et un plafond décaissé.
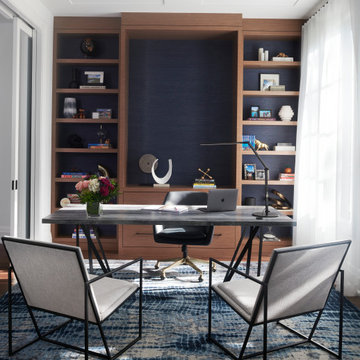
Cette image montre un grand bureau design avec un mur blanc, parquet foncé, une cheminée standard, un manteau de cheminée en pierre, un bureau indépendant, un sol marron, un plafond décaissé et du papier peint.

This 1990s brick home had decent square footage and a massive front yard, but no way to enjoy it. Each room needed an update, so the entire house was renovated and remodeled, and an addition was put on over the existing garage to create a symmetrical front. The old brown brick was painted a distressed white.
The 500sf 2nd floor addition includes 2 new bedrooms for their teen children, and the 12'x30' front porch lanai with standing seam metal roof is a nod to the homeowners' love for the Islands. Each room is beautifully appointed with large windows, wood floors, white walls, white bead board ceilings, glass doors and knobs, and interior wood details reminiscent of Hawaiian plantation architecture.
The kitchen was remodeled to increase width and flow, and a new laundry / mudroom was added in the back of the existing garage. The master bath was completely remodeled. Every room is filled with books, and shelves, many made by the homeowner.
Project photography by Kmiecik Imagery.
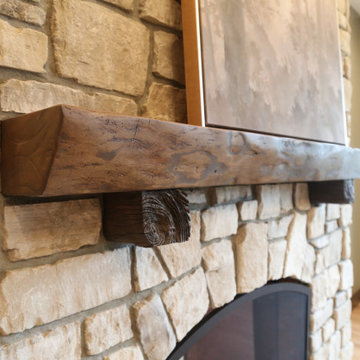
Exemple d'un grand bureau avec un mur vert, un sol en bois brun, une cheminée double-face, un manteau de cheminée en pierre de parement, un bureau indépendant, un sol marron et un plafond décaissé.
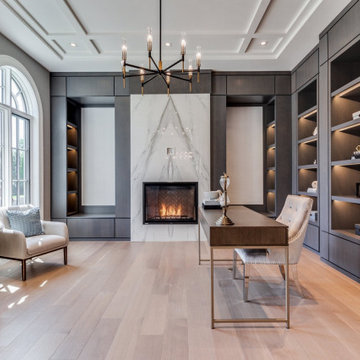
Idées déco pour un grand bureau avec un mur gris, parquet clair, une cheminée standard, un manteau de cheminée en pierre, un bureau indépendant, un sol beige et un plafond décaissé.
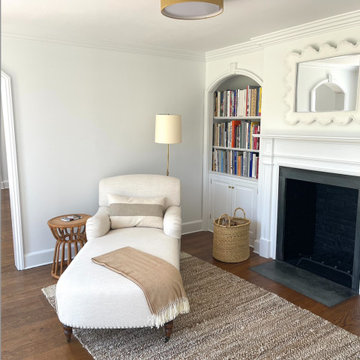
Idées déco pour un petit bureau avec une bibliothèque ou un coin lecture, un mur blanc, un sol en bois brun, une cheminée standard, un manteau de cheminée en béton, un sol marron, un plafond décaissé et du lambris de bois.
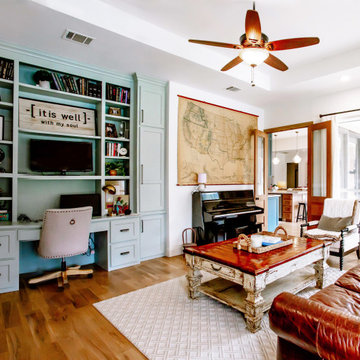
Exemple d'un bureau chic de taille moyenne avec un mur blanc, un sol en bois brun, une cheminée standard, un manteau de cheminée en brique, un bureau intégré et un plafond décaissé.
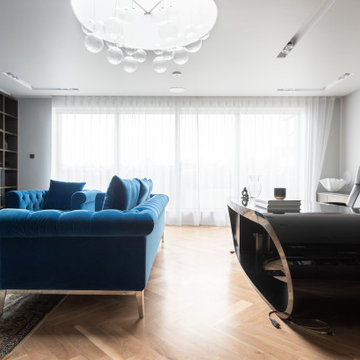
Expansive home office with unique furniture and bespoke dark wooden book shelf wall.
Cette photo montre un très grand bureau tendance en bois avec un mur marron, un sol en bois brun, une cheminée standard, un manteau de cheminée en pierre, un bureau indépendant, un sol marron et un plafond décaissé.
Cette photo montre un très grand bureau tendance en bois avec un mur marron, un sol en bois brun, une cheminée standard, un manteau de cheminée en pierre, un bureau indépendant, un sol marron et un plafond décaissé.
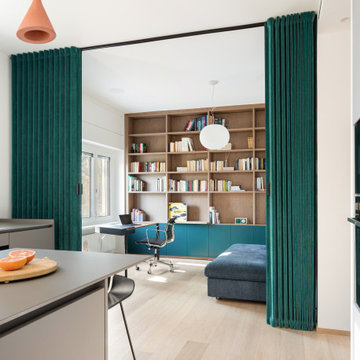
Il progetto ha previsto la cucina come locale centrale divisa dal un alto con una tenda Dooor a separazione con lo studio e dall'altro due grandi vetrate scorrevoli a separazione della zona pranzo.
Libreria a tutta parete per lo studio
Tutti gli arredi compresi quelli dalla cucina sono disegnati su misura e realizzati in fenix e legno
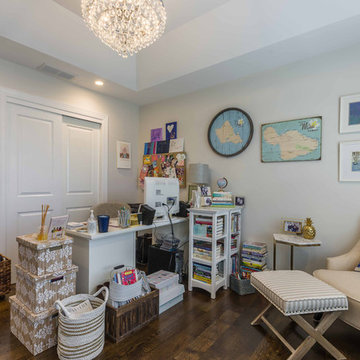
This 1990s brick home had decent square footage and a massive front yard, but no way to enjoy it. Each room needed an update, so the entire house was renovated and remodeled, and an addition was put on over the existing garage to create a symmetrical front. The old brown brick was painted a distressed white.
The 500sf 2nd floor addition includes 2 new bedrooms for their teen children, and the 12'x30' front porch lanai with standing seam metal roof is a nod to the homeowners' love for the Islands. Each room is beautifully appointed with large windows, wood floors, white walls, white bead board ceilings, glass doors and knobs, and interior wood details reminiscent of Hawaiian plantation architecture.
The kitchen was remodeled to increase width and flow, and a new laundry / mudroom was added in the back of the existing garage. The master bath was completely remodeled. Every room is filled with books, and shelves, many made by the homeowner.
Project photography by Kmiecik Imagery.
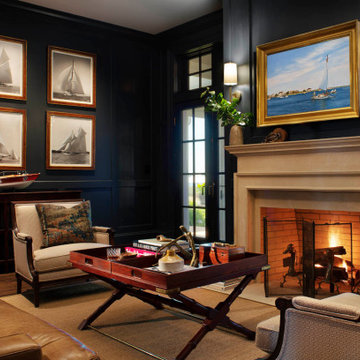
Exemple d'un grand bureau chic avec un mur bleu, un sol en bois brun, une cheminée standard, un manteau de cheminée en béton, un sol marron, un plafond décaissé et du lambris.
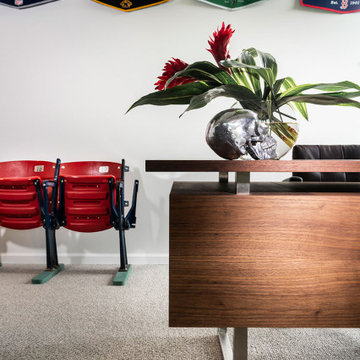
Cette photo montre un bureau moderne de taille moyenne avec moquette, une cheminée double-face, un manteau de cheminée en pierre de parement et un plafond décaissé.
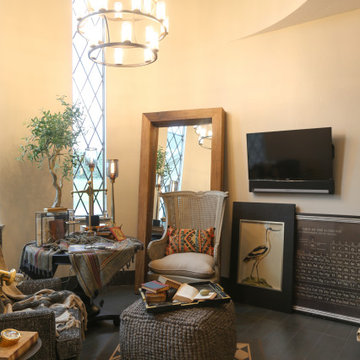
Réalisation d'un grand bureau avec un mur vert, un sol en bois brun, une cheminée double-face, un manteau de cheminée en pierre de parement, un bureau indépendant, un sol marron et un plafond décaissé.
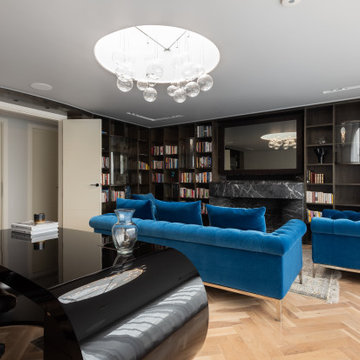
Expansive home office with unique furniture and bespoke dark wooden book shelf wall.
Exemple d'un très grand bureau tendance en bois avec un mur marron, un sol en bois brun, une cheminée standard, un manteau de cheminée en pierre, un bureau indépendant, un sol marron et un plafond décaissé.
Exemple d'un très grand bureau tendance en bois avec un mur marron, un sol en bois brun, une cheminée standard, un manteau de cheminée en pierre, un bureau indépendant, un sol marron et un plafond décaissé.
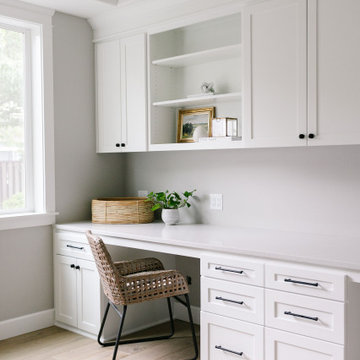
Aménagement d'un grand bureau craftsman avec un mur gris, parquet clair, une cheminée double-face, un manteau de cheminée en carrelage, un bureau intégré, un sol marron et un plafond décaissé.
Idées déco de bureaux avec tous types de manteaux de cheminée et un plafond décaissé
1