Idées déco de bureaux avec un mur multicolore et un plafond en bois
Trier par :
Budget
Trier par:Populaires du jour
1 - 20 sur 22 photos
1 sur 3

The interior of the studio features space for working, hanging out, and a small loft for catnaps.
Cette photo montre un petit bureau industriel de type studio avec un mur multicolore, un sol en ardoise, un bureau indépendant, un sol gris, un plafond en bois et un mur en parement de brique.
Cette photo montre un petit bureau industriel de type studio avec un mur multicolore, un sol en ardoise, un bureau indépendant, un sol gris, un plafond en bois et un mur en parement de brique.
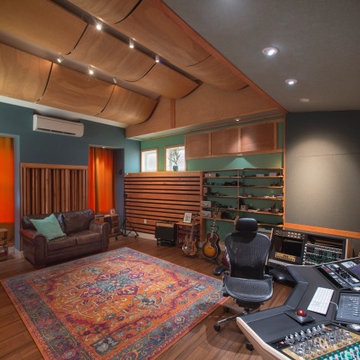
Inspiration pour un bureau design de type studio avec un mur multicolore, un sol en bois brun, un bureau intégré, un sol marron, un plafond voûté et un plafond en bois.

Les propriétaires ont hérité de cette maison de campagne datant de l'époque de leurs grands parents et inhabitée depuis de nombreuses années. Outre la dimension affective du lieu, il était difficile pour eux de se projeter à y vivre puisqu'ils n'avaient aucune idée des modifications à réaliser pour améliorer les espaces et s'approprier cette maison. La conception s'est faite en douceur et à été très progressive sur de longs mois afin que chacun se projette dans son nouveau chez soi. Je me suis sentie très investie dans cette mission et j'ai beaucoup aimé réfléchir à l'harmonie globale entre les différentes pièces et fonctions puisqu'ils avaient à coeur que leur maison soit aussi idéale pour leurs deux enfants.
Caractéristiques de la décoration : inspirations slow life dans le salon et la salle de bain. Décor végétal et fresques personnalisées à l'aide de papier peint panoramiques les dominotiers et photowall. Tapisseries illustrées uniques.
A partir de matériaux sobres au sol (carrelage gris clair effet béton ciré et parquet massif en bois doré) l'enjeu à été d'apporter un univers à chaque pièce à l'aide de couleurs ou de revêtement muraux plus marqués : Vert / Verte / Tons pierre / Parement / Bois / Jaune / Terracotta / Bleu / Turquoise / Gris / Noir ... Il y a en a pour tout les gouts dans cette maison !
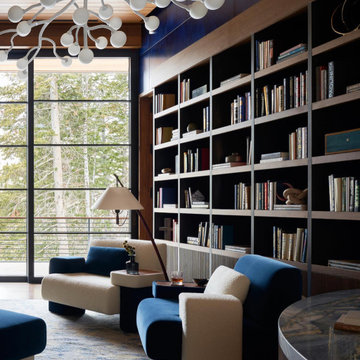
A cozy but sophisticated take on a home office.
Photo credit: Kevin Scott.
Other sources:
Chandelier: Bourgeois Boheme Atelier.
Chairs: Charles Kalpakian.
Lamp: Christopher Kreiling.
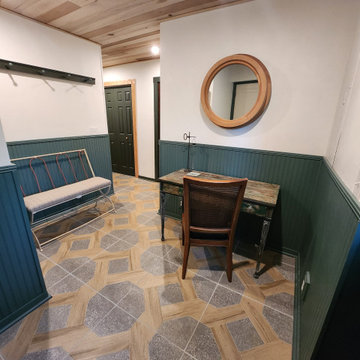
The basement office doubles as a mudroom and is quite cheery thanks to the continuation of the rope-like tile floor and the greenish teal beadboard lower walls. The antique desk was distressed by the owner, and she retrofitted the mirror from a former gable window. A poplar ceiling gave this space an extra foot in height compared to the previous drop tile ceiling.
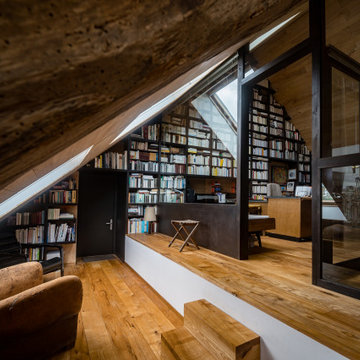
aménagement d'un bureau sur un ancien fenil, bibliothèque pignon
Idée de décoration pour un grand bureau champêtre avec un mur multicolore, parquet foncé, aucune cheminée, un bureau intégré, un sol beige, un plafond en bois et boiseries.
Idée de décoration pour un grand bureau champêtre avec un mur multicolore, parquet foncé, aucune cheminée, un bureau intégré, un sol beige, un plafond en bois et boiseries.
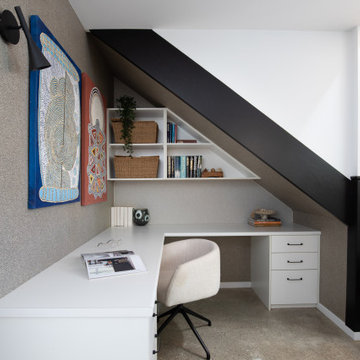
Cette photo montre un petit bureau chic avec un mur multicolore, sol en béton ciré, un bureau intégré, un sol marron, un plafond en bois et du papier peint.
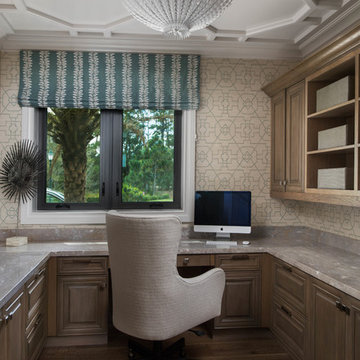
The wallpaper is similar to the ceiling pattern in this home office space.
Réalisation d'un petit bureau tradition avec un mur multicolore, un sol en bois brun, un bureau intégré, un sol marron, un plafond en bois et du papier peint.
Réalisation d'un petit bureau tradition avec un mur multicolore, un sol en bois brun, un bureau intégré, un sol marron, un plafond en bois et du papier peint.
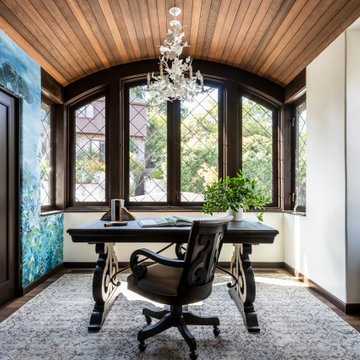
The study offers a special, stand-out moment of color and art with a dreamy forest scene wall in shades of blue.
Réalisation d'un bureau tradition de taille moyenne avec un mur multicolore, parquet foncé, un bureau indépendant, un sol marron et un plafond en bois.
Réalisation d'un bureau tradition de taille moyenne avec un mur multicolore, parquet foncé, un bureau indépendant, un sol marron et un plafond en bois.
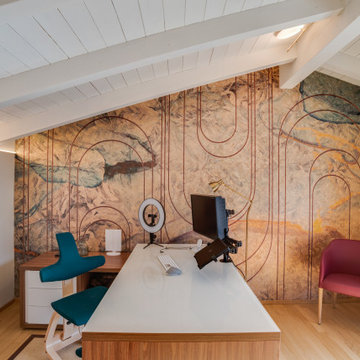
Villa OL
Ristrutturazione completa villa da 300mq con sauna interna e piscina idromassaggio esterna
Idées déco pour un grand bureau atelier contemporain avec un mur multicolore, un bureau indépendant, parquet clair, aucune cheminée, un sol multicolore, un plafond en bois et du papier peint.
Idées déco pour un grand bureau atelier contemporain avec un mur multicolore, un bureau indépendant, parquet clair, aucune cheminée, un sol multicolore, un plafond en bois et du papier peint.
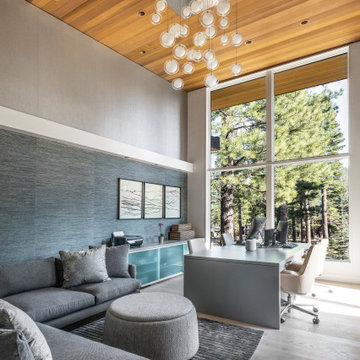
A lounge space for the whole family complete with a large wall mounted TV, a custom designed 4 person desk with storage, a large cabinet with sliding frosted glass doors for all the office equipment and supplies, and a custom large glass multi-pendant chandelier suspended above. The walls are divided by a valance that goes around the room to integrate lighting and hidden window shades. Above and below the valance are two organic wallpapers with the blue grass cloth below and the silver cork above. The ceiling is in a warm cedar and the room is complete with access to a private deck and large windows to take in natural light and the stunning mountain landscape that surrounds the home.
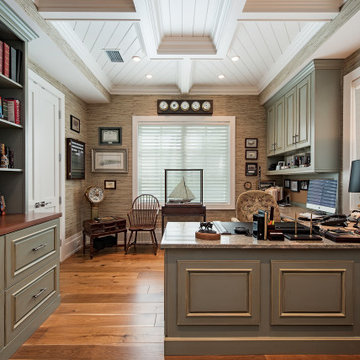
Idée de décoration pour un bureau marin avec un mur multicolore, un sol en bois brun, aucune cheminée, un bureau intégré, un sol marron, un plafond à caissons, poutres apparentes, un plafond en bois et du papier peint.
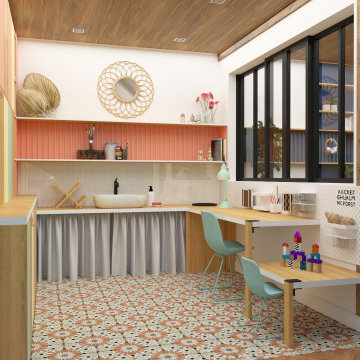
Conversion d'une ancienne cuisine en une pièce double, d'un côté un bureau professionnel et de l'autre un atelier pour les arts créatifs. Le projet réussi à intégrer deux fonctions et deux ambiances différentes en créant une unité visuel grâce à l'aménagement et la décoration tout en les dissociant par l'utilisation de la couleur. Une cloison centrale accueillant une porte vitrée et une verrière atelier permet la circulation des personnes et de la lumière entre les deux espaces.
Le premier côté propose un bureau double dont le principal bénéficie d'un agencement sur mesure permettant d'adapter la pièce à cette nouvelle fonction, ce qui allié à l'utilisation d'aplats de couleurs permet d'asseoir la position du bureau dans la pièce.
Le second côté est lui dédié aux arts créatifs tels que le dessin, la peinture, la couture ou en encore le petit bricolage. Cet espace fonctionnel et coloré instille une dynamique plus forte pour favoriser la créativité. Un coin couture est caché dans l'ensemble de rangement et à l'avantage de pouvoir arrêter et reprendre les travaux en cours, sans avoir à tout ranger à chaque session de couture. Un plan table à hauteur d'enfant est prévu pour s'amuser en famille.
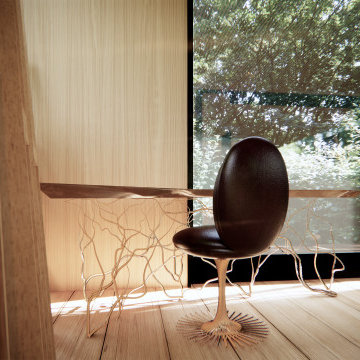
A new custom home project designed for Upstate New York with strategically located recessed overhang and rotating modular shades provides a comfortable and delightful living environment. The building and interior are designed to be unique and artistic. The exterior pool blending in nature, custom kitchen and bar, corner worktables, feature stairs, dining table, sofa, and master bedroom with antique mirror and wood finishes are designed to inspire with their organic forms and textures. This project artistically combines sustainable and luxurious living.
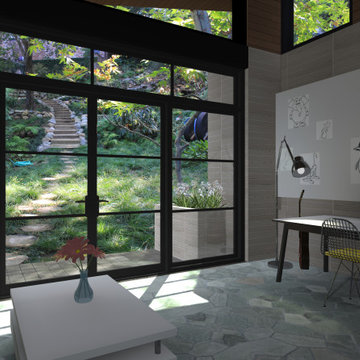
The interior of the studio features space for working, hanging out, and a small loft for catnaps.
Idée de décoration pour un petit bureau urbain de type studio avec un mur multicolore, un sol en ardoise, un bureau indépendant, un sol gris, un plafond en bois et un mur en parement de brique.
Idée de décoration pour un petit bureau urbain de type studio avec un mur multicolore, un sol en ardoise, un bureau indépendant, un sol gris, un plafond en bois et un mur en parement de brique.
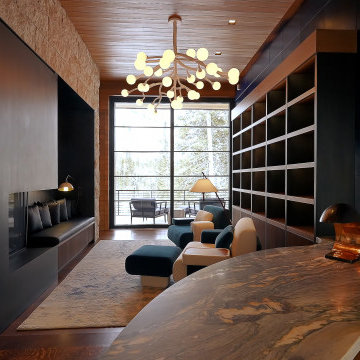
Even this cozy office den gets a view with access to the balcony for breaks between work or reading.
Custom windows, doors, and hardware designed and furnished by Thermally Broken Steel USA.
Other sources:
Custom wall panels: Newell Design Studios.
Chandelier: Bourgeois Boheme Atelier.
Chairs: Charles Kalpakian.
Lamp: Christopher Kreiling via Blackman Cruz.
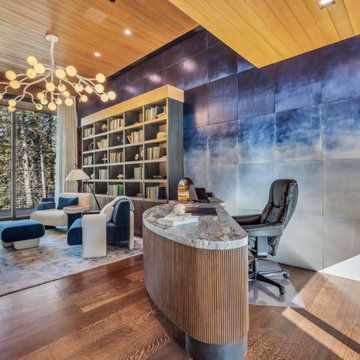
Even this cozy office den gets a view with access to the balcony for breaks between work or reading.
Custom windows, doors, and hardware designed and furnished by Thermally Broken Steel USA.
Other sources:
Custom wall panels: Newell Design Studios.
Chandelier: Bourgeois Boheme Atelier.
Chairs: Charles Kalpakian.
Lamp: Christopher Kreiling via Blackman Cruz.
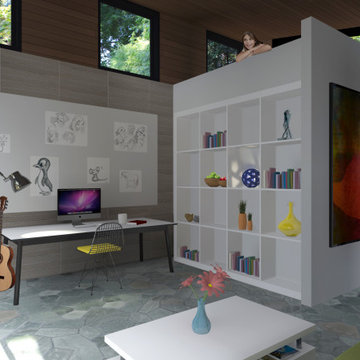
The interior of the studio features space for working, hanging out, and a small loft for catnaps.
Idées déco pour un petit bureau industriel de type studio avec un mur multicolore, un sol en ardoise, un bureau indépendant, un sol gris, un plafond en bois et un mur en parement de brique.
Idées déco pour un petit bureau industriel de type studio avec un mur multicolore, un sol en ardoise, un bureau indépendant, un sol gris, un plafond en bois et un mur en parement de brique.
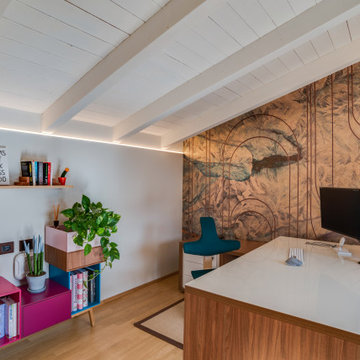
Villa OL
Ristrutturazione completa villa da 300mq con sauna interna e piscina idromassaggio esterna
Inspiration pour un grand bureau atelier design avec un mur multicolore, parquet clair, aucune cheminée, un bureau indépendant, un sol multicolore, un plafond en bois et du papier peint.
Inspiration pour un grand bureau atelier design avec un mur multicolore, parquet clair, aucune cheminée, un bureau indépendant, un sol multicolore, un plafond en bois et du papier peint.
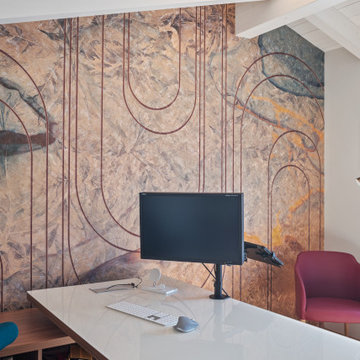
Villa OL
Ristrutturazione completa villa da 300mq con sauna interna e piscina idromassaggio esterna
Cette image montre un grand bureau atelier design avec un mur multicolore, parquet clair, aucune cheminée, un bureau indépendant, un sol multicolore, un plafond en bois et du papier peint.
Cette image montre un grand bureau atelier design avec un mur multicolore, parquet clair, aucune cheminée, un bureau indépendant, un sol multicolore, un plafond en bois et du papier peint.
Idées déco de bureaux avec un mur multicolore et un plafond en bois
1