Idées déco de bureaux avec un plafond en bois
Trier par :
Budget
Trier par:Populaires du jour
1 - 20 sur 205 photos
1 sur 3
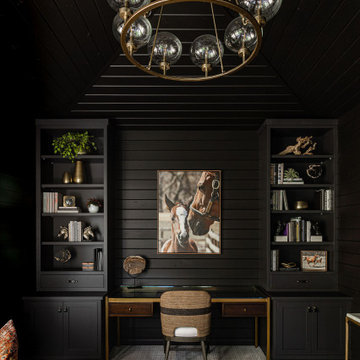
We transformed this barely used Sunroom into a fully functional home office because ...well, Covid. We opted for a dark and dramatic wall and ceiling color, BM Black Beauty, after learning about the homeowners love for all things equestrian. This moody color envelopes the space and we added texture with wood elements and brushed brass accents to shine against the black backdrop.
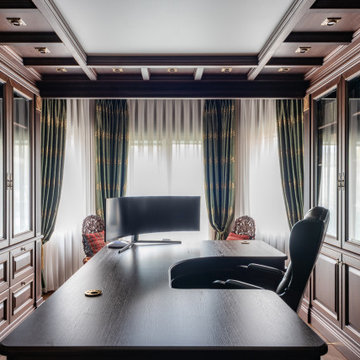
Aménagement d'un bureau classique en bois de taille moyenne avec un mur marron, parquet foncé, aucune cheminée, un bureau indépendant, un sol marron et un plafond en bois.
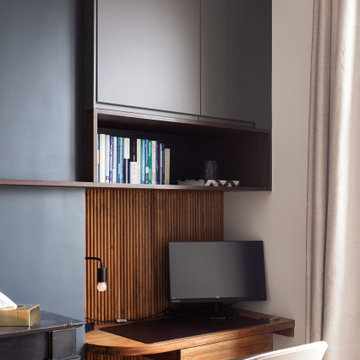
Zoom sur le bureau sur-mesure. Il se compose d'un plan en chêne teinté avec son tiroir intégré. Le revêtement mural en tasseaux ajoute du reliefs. L'étagère bibliothèque et les rangements hauts permettent de stocker les papiers et outils de travail.

Les propriétaires ont hérité de cette maison de campagne datant de l'époque de leurs grands parents et inhabitée depuis de nombreuses années. Outre la dimension affective du lieu, il était difficile pour eux de se projeter à y vivre puisqu'ils n'avaient aucune idée des modifications à réaliser pour améliorer les espaces et s'approprier cette maison. La conception s'est faite en douceur et à été très progressive sur de longs mois afin que chacun se projette dans son nouveau chez soi. Je me suis sentie très investie dans cette mission et j'ai beaucoup aimé réfléchir à l'harmonie globale entre les différentes pièces et fonctions puisqu'ils avaient à coeur que leur maison soit aussi idéale pour leurs deux enfants.
Caractéristiques de la décoration : inspirations slow life dans le salon et la salle de bain. Décor végétal et fresques personnalisées à l'aide de papier peint panoramiques les dominotiers et photowall. Tapisseries illustrées uniques.
A partir de matériaux sobres au sol (carrelage gris clair effet béton ciré et parquet massif en bois doré) l'enjeu à été d'apporter un univers à chaque pièce à l'aide de couleurs ou de revêtement muraux plus marqués : Vert / Verte / Tons pierre / Parement / Bois / Jaune / Terracotta / Bleu / Turquoise / Gris / Noir ... Il y a en a pour tout les gouts dans cette maison !
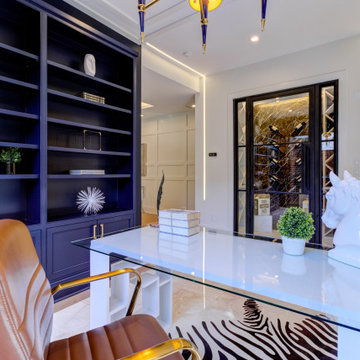
Idée de décoration pour un bureau tradition en bois de taille moyenne avec une bibliothèque ou un coin lecture, un mur bleu, un sol en marbre, un bureau indépendant et un plafond en bois.
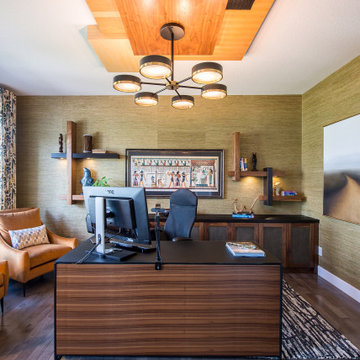
The home owner often felt cold while working in his office. This was addressed by using warm and inviting tones, by wrapping the walls in grass cloth, and adding a plush area carpet. Custom drapes not only added warmth but added colour. By using a variety of woods and techniques (Shou Sugi Ban); this custom wood ceiling feature creates a luxurious and dramatic statement in the office.
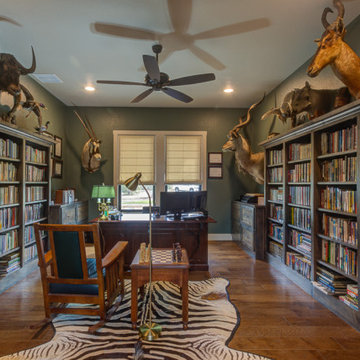
Réalisation d'un grand bureau tradition avec une bibliothèque ou un coin lecture, un mur vert, un sol en bois brun, aucune cheminée, un manteau de cheminée en pierre, un bureau intégré, un sol marron, un plafond en bois et du lambris.
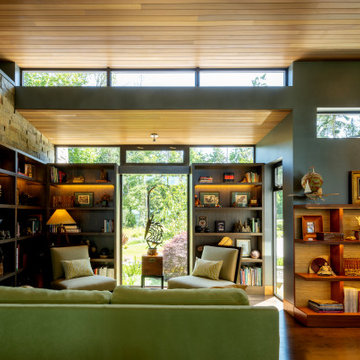
Home Office / Library
Réalisation d'un bureau design de taille moyenne avec une bibliothèque ou un coin lecture, un mur gris, parquet foncé, une cheminée double-face, un manteau de cheminée en béton, un bureau intégré, un sol marron, un plafond en bois et du lambris.
Réalisation d'un bureau design de taille moyenne avec une bibliothèque ou un coin lecture, un mur gris, parquet foncé, une cheminée double-face, un manteau de cheminée en béton, un bureau intégré, un sol marron, un plafond en bois et du lambris.

"study hut"
Idée de décoration pour un bureau chalet en bois de taille moyenne avec un mur blanc, un sol en bois brun, un bureau intégré, un sol marron et un plafond en bois.
Idée de décoration pour un bureau chalet en bois de taille moyenne avec un mur blanc, un sol en bois brun, un bureau intégré, un sol marron et un plafond en bois.

Projet de Tiny House sur les toits de Paris, avec 17m² pour 4 !
Cette photo montre un petit bureau asiatique en bois de type studio avec sol en béton ciré, un bureau intégré, un sol blanc et un plafond en bois.
Cette photo montre un petit bureau asiatique en bois de type studio avec sol en béton ciré, un bureau intégré, un sol blanc et un plafond en bois.
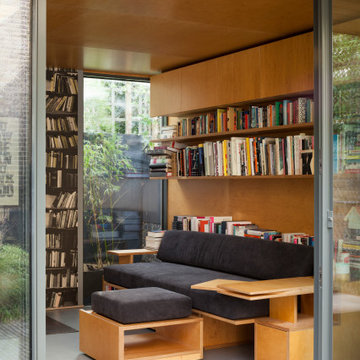
Ripplevale Grove is our monochrome and contemporary renovation and extension of a lovely little Georgian house in central Islington.
We worked with Paris-based design architects Lia Kiladis and Christine Ilex Beinemeier to delver a clean, timeless and modern design that maximises space in a small house, converting a tiny attic into a third bedroom and still finding space for two home offices - one of which is in a plywood clad garden studio.

A study nook and a reading nook make the most f a black wall in the compact living area
Exemple d'un bureau tendance de taille moyenne avec un mur bleu, parquet clair, un bureau intégré, un sol beige et un plafond en bois.
Exemple d'un bureau tendance de taille moyenne avec un mur bleu, parquet clair, un bureau intégré, un sol beige et un plafond en bois.
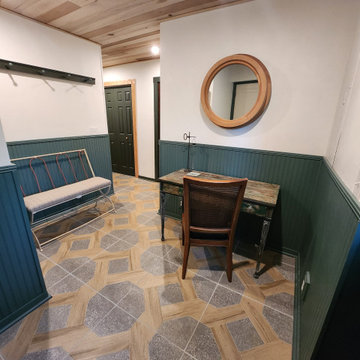
The basement office doubles as a mudroom and is quite cheery thanks to the continuation of the rope-like tile floor and the greenish teal beadboard lower walls. The antique desk was distressed by the owner, and she retrofitted the mirror from a former gable window. A poplar ceiling gave this space an extra foot in height compared to the previous drop tile ceiling.
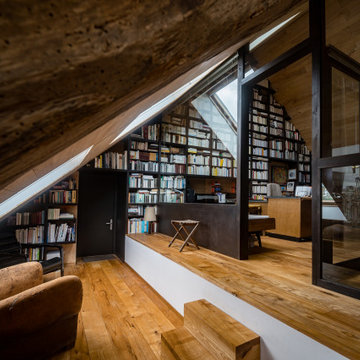
aménagement d'un bureau sur un ancien fenil, bibliothèque pignon
Idée de décoration pour un grand bureau champêtre avec un mur multicolore, parquet foncé, aucune cheminée, un bureau intégré, un sol beige, un plafond en bois et boiseries.
Idée de décoration pour un grand bureau champêtre avec un mur multicolore, parquet foncé, aucune cheminée, un bureau intégré, un sol beige, un plafond en bois et boiseries.
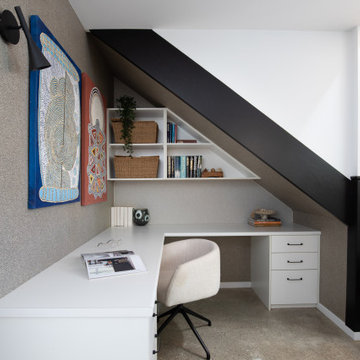
Cette photo montre un petit bureau chic avec un mur multicolore, sol en béton ciré, un bureau intégré, un sol marron, un plafond en bois et du papier peint.
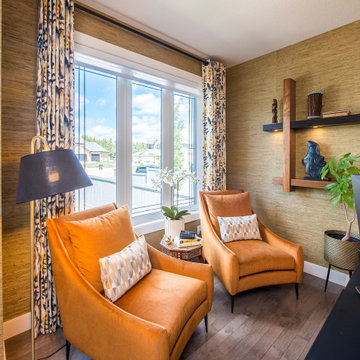
The home owner often felt cold while working in his office. This was addressed by using warm and inviting tones, by wrapping the walls in grass cloth, and adding a plush area carpet. Custom drapes not only added warmth but added colour. By using a variety of woods and techniques (Shou Sugi Ban); this custom wood ceiling feature creates a luxurious and dramatic statement in the office.
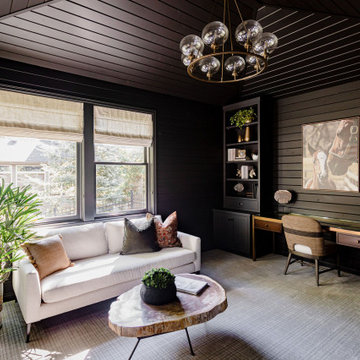
We transformed this barely used Sunroom into a fully functional home office because ...well, Covid. We opted for a dark and dramatic wall and ceiling color, BM Black Beauty, after learning about the homeowners love for all things equestrian. This moody color envelopes the space and we added texture with wood elements and brushed brass accents to shine against the black backdrop.
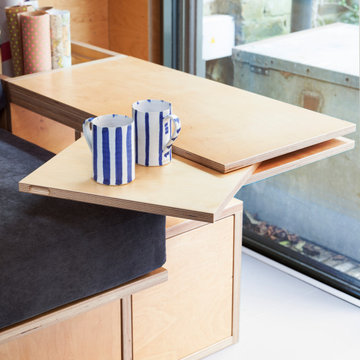
Ripplevale Grove is our monochrome and contemporary renovation and extension of a lovely little Georgian house in central Islington.
We worked with Paris-based design architects Lia Kiladis and Christine Ilex Beinemeier to delver a clean, timeless and modern design that maximises space in a small house, converting a tiny attic into a third bedroom and still finding space for two home offices - one of which is in a plywood clad garden studio.
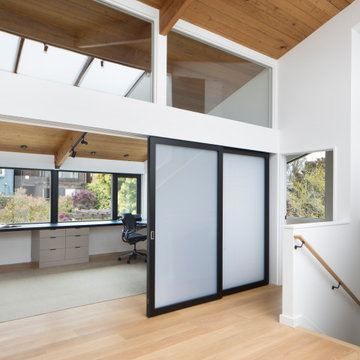
New home office for the owners with Raydoor sliders to close it off when needed as a spare bedroom.
Exemple d'un bureau moderne de taille moyenne avec un mur blanc, parquet clair, un bureau intégré et un plafond en bois.
Exemple d'un bureau moderne de taille moyenne avec un mur blanc, parquet clair, un bureau intégré et un plafond en bois.
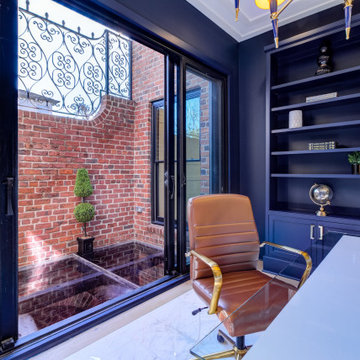
Inspiration pour un bureau traditionnel en bois de taille moyenne avec une bibliothèque ou un coin lecture, un mur bleu, un sol en marbre, un bureau indépendant et un plafond en bois.
Idées déco de bureaux avec un plafond en bois
1