Idées déco de bureaux avec aucune cheminée et un plafond en lambris de bois
Trier par :
Budget
Trier par:Populaires du jour
1 - 20 sur 70 photos
1 sur 3

Welcome to Woodland Hills, Los Angeles – where nature's embrace meets refined living. Our residential interior design project brings a harmonious fusion of serenity and sophistication. Embracing an earthy and organic palette, the space exudes warmth with its natural materials, celebrating the beauty of wood, stone, and textures. Light dances through large windows, infusing every room with a bright and airy ambiance that uplifts the soul. Thoughtfully curated elements of nature create an immersive experience, blurring the lines between indoors and outdoors, inviting the essence of tranquility into every corner. Step into a realm where modern elegance thrives in perfect harmony with the earth's timeless allure.

This man cave also includes an office space. Black-out woven blinds create privacy and adds texture and depth to the space. The U-shaped desk allows for our client, who happens to be a contractor, to work on projects seamlessly. A swing arm wall sconce adds task lighting in this alcove of an office. A wood countertop divides the built-in desk from the wall paneling. The hardware is made from wood and leather, adding another masculine touch to this man cave.
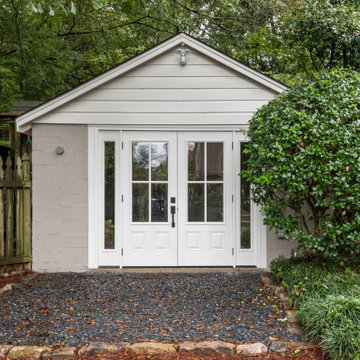
Our homeowners need a flex space and an existing cinder block garage was the perfect place. The garage was waterproofed and finished and now is fully functional as an open office space with a wet bar and a full bathroom. It is bright, airy and as private as you need it to be to conduct business on a day to day basis.
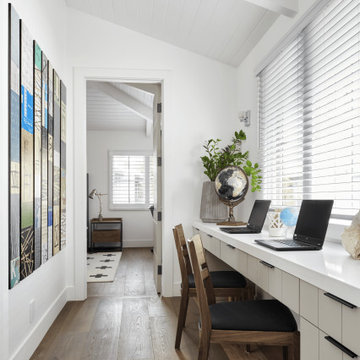
Idées déco pour un petit bureau bord de mer avec un mur blanc, un sol en bois brun, aucune cheminée, un bureau intégré, un sol marron et un plafond en lambris de bois.

Advisement + Design - Construction advisement, custom millwork & custom furniture design, interior design & art curation by Chango & Co.
Idées déco pour un bureau classique de taille moyenne avec un mur gris, moquette, aucune cheminée, un bureau intégré, un sol gris, un plafond en lambris de bois et du lambris de bois.
Idées déco pour un bureau classique de taille moyenne avec un mur gris, moquette, aucune cheminée, un bureau intégré, un sol gris, un plafond en lambris de bois et du lambris de bois.
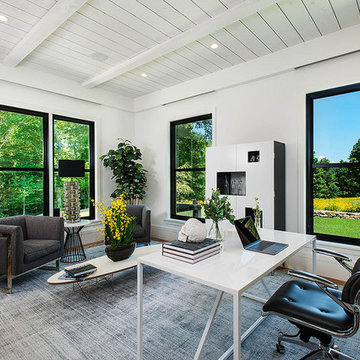
Inspiration pour un bureau rustique avec un mur blanc, parquet clair, aucune cheminée, un bureau indépendant et un plafond en lambris de bois.
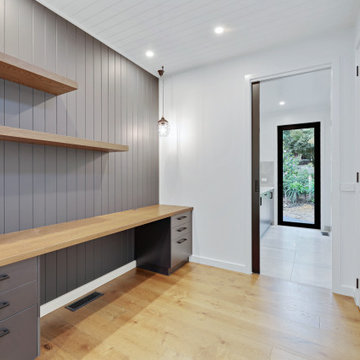
Cette photo montre un bureau moderne avec un mur blanc, aucune cheminée, un bureau intégré, un sol marron et un plafond en lambris de bois.
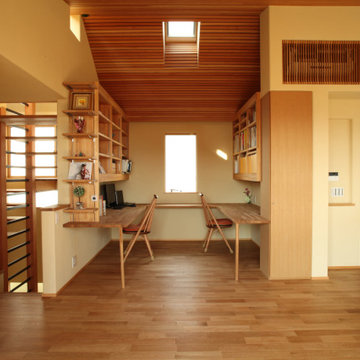
Idées déco pour un bureau moderne de taille moyenne avec un mur blanc, un sol en bois brun, aucune cheminée, un bureau intégré, un sol beige et un plafond en lambris de bois.

ワークスペースから階段、玄関を見る。
(写真 傍島利浩)
Cette photo montre un petit bureau moderne avec un mur blanc, un sol en liège, aucune cheminée, un bureau intégré, un sol marron, un plafond en lambris de bois et du lambris de bois.
Cette photo montre un petit bureau moderne avec un mur blanc, un sol en liège, aucune cheminée, un bureau intégré, un sol marron, un plafond en lambris de bois et du lambris de bois.

Industrial Warehouse to Corporate Office Renovation
Inspiration pour un bureau urbain de taille moyenne avec un mur marron, sol en stratifié, aucune cheminée, un bureau indépendant, un sol marron, un plafond en lambris de bois et boiseries.
Inspiration pour un bureau urbain de taille moyenne avec un mur marron, sol en stratifié, aucune cheminée, un bureau indépendant, un sol marron, un plafond en lambris de bois et boiseries.
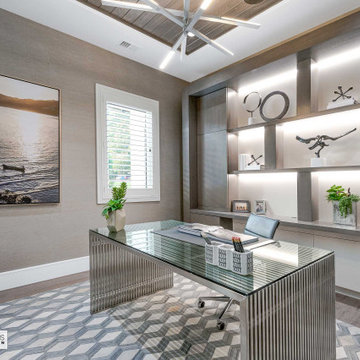
Inspiration pour un bureau design de taille moyenne avec un mur marron, un sol en bois brun, aucune cheminée, un bureau indépendant, un sol beige, un plafond en lambris de bois et du papier peint.
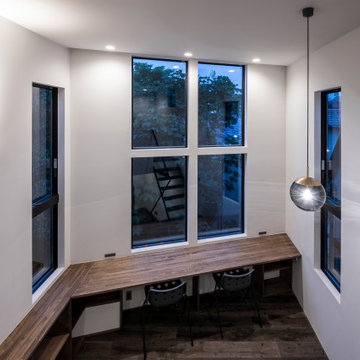
Idées déco pour un petit bureau contemporain avec une bibliothèque ou un coin lecture, un mur blanc, parquet foncé, aucune cheminée, un bureau intégré, un sol gris, un plafond en lambris de bois et du lambris de bois.
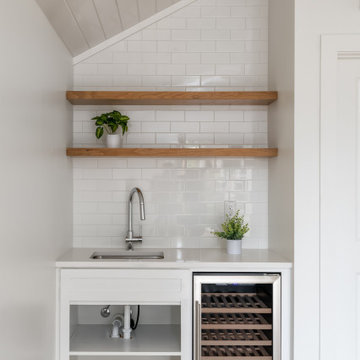
Our homeowners need a flex space and an existing cinder block garage was the perfect place. The garage was waterproofed and finished and now is fully functional as an open office space with a wet bar and a full bathroom. It is bright, airy and as private as you need it to be to conduct business on a day to day basis.
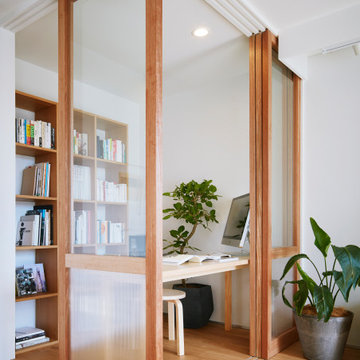
築18年のマンション住戸を改修し、寝室と廊下の間に10枚の連続引戸を挿入した。引戸は周辺環境との繋がり方の調整弁となり、廊下まで自然採光したり、子供の成長や気分に応じた使い方ができる。また、リビングにはガラス引戸で在宅ワークスペースを設置し、家族の様子を見守りながら引戸の開閉で音の繋がり方を調節できる。限られた空間でも、そこで過ごす人々が様々な距離感を選択できる、繋がりつつ離れられる家である。(写真撮影:Forward Stroke Inc.)
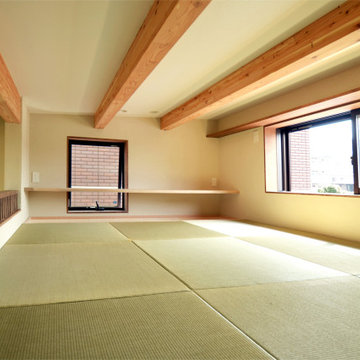
ロフトを活用した掘りごたつ式の書斎
Aménagement d'un petit bureau scandinave avec un mur beige, un sol de tatami, aucune cheminée, un bureau intégré, un sol vert et un plafond en lambris de bois.
Aménagement d'un petit bureau scandinave avec un mur beige, un sol de tatami, aucune cheminée, un bureau intégré, un sol vert et un plafond en lambris de bois.
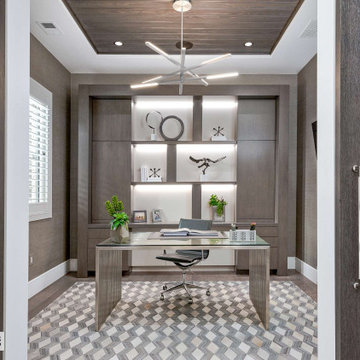
Idée de décoration pour un bureau design de taille moyenne avec un mur marron, un sol en bois brun, aucune cheminée, un bureau indépendant, un sol beige, un plafond en lambris de bois et du papier peint.
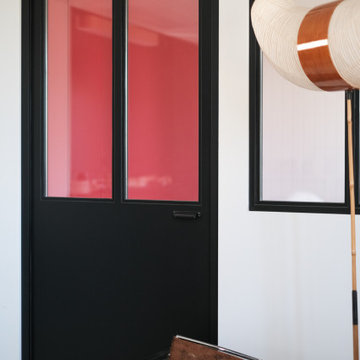
Le bureau, situé en arrière plan de la pièce de vie en est séparé par une verrière en bois dessinée sur mesure dans un esprit industriel. Un des pan de mur de mur est peint dans une nuance Coquelicot de Ressource pour apporter du dynamisme à cet espace studieux.
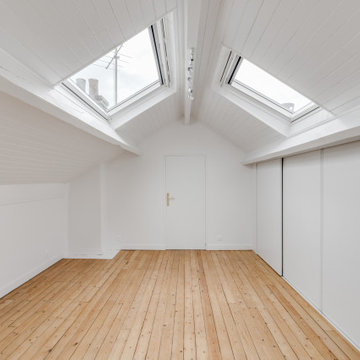
Aménagement d'un bureau classique de taille moyenne avec un mur blanc, parquet clair, aucune cheminée, un bureau indépendant, un sol beige, un plafond en lambris de bois et du lambris de bois.

Réalisation d'un bureau design avec un mur jaune, un sol en bois brun, aucune cheminée, un bureau intégré, un sol marron, un plafond en lambris de bois et du lambris de bois.
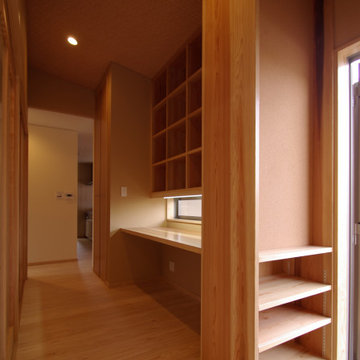
通用口付近に設けられた家族で利用するためのファミリー書斎コーナー(スタディスペース)である。
Idées déco pour un petit bureau asiatique avec un mur beige, parquet clair, aucune cheminée, un manteau de cheminée en carrelage, un bureau intégré, un sol beige, un plafond en lambris de bois et du papier peint.
Idées déco pour un petit bureau asiatique avec un mur beige, parquet clair, aucune cheminée, un manteau de cheminée en carrelage, un bureau intégré, un sol beige, un plafond en lambris de bois et du papier peint.
Idées déco de bureaux avec aucune cheminée et un plafond en lambris de bois
1