Idées déco de bureaux avec un plafond en lambris de bois
Trier par :
Budget
Trier par:Populaires du jour
21 - 40 sur 321 photos
1 sur 2

Sitting Room built-in desk area with warm walnut top and taupe painted inset cabinets. View of mudroom beyond.
Aménagement d'un bureau classique en bois de taille moyenne avec un sol en bois brun, un sol marron, un mur blanc, un bureau intégré et un plafond en lambris de bois.
Aménagement d'un bureau classique en bois de taille moyenne avec un sol en bois brun, un sol marron, un mur blanc, un bureau intégré et un plafond en lambris de bois.
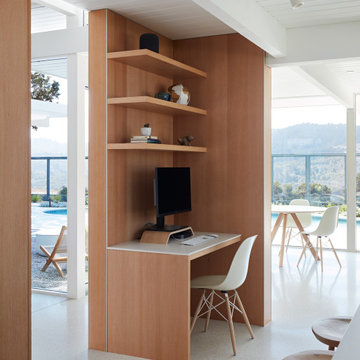
Open Home Office in Kitchen
Idée de décoration pour un bureau vintage avec un mur multicolore, un bureau intégré, un sol blanc, un plafond en lambris de bois et du lambris.
Idée de décoration pour un bureau vintage avec un mur multicolore, un bureau intégré, un sol blanc, un plafond en lambris de bois et du lambris.

Inspiration pour un bureau marin de taille moyenne avec un mur blanc, un sol en bois brun, aucune cheminée, un bureau intégré, un sol marron et un plafond en lambris de bois.

Exemple d'un bureau nature de taille moyenne avec un mur beige, un sol en bois brun, un bureau indépendant, un plafond en lambris de bois et boiseries.

Interior Design: Liz Stiving-Nichols Photography: Michael J. Lee
Idée de décoration pour un bureau marin avec un mur blanc, parquet clair, un bureau indépendant, un sol beige, poutres apparentes, un plafond en lambris de bois et un plafond voûté.
Idée de décoration pour un bureau marin avec un mur blanc, parquet clair, un bureau indépendant, un sol beige, poutres apparentes, un plafond en lambris de bois et un plafond voûté.
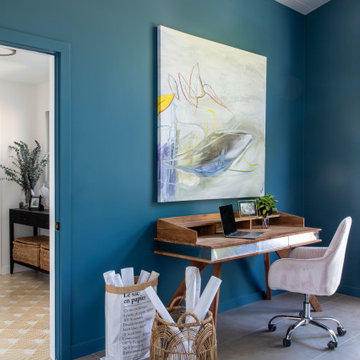
Cette photo montre un grand bureau rétro avec un mur bleu, un sol en carrelage de porcelaine, un bureau indépendant, un sol gris et un plafond en lambris de bois.

Contemporary designer office constructed in SE26 conservation area. Functional and stylish.
Inspiration pour un bureau design de taille moyenne et de type studio avec un mur blanc, un bureau indépendant, un sol blanc, un sol en carrelage de céramique, un plafond en lambris de bois et du lambris.
Inspiration pour un bureau design de taille moyenne et de type studio avec un mur blanc, un bureau indépendant, un sol blanc, un sol en carrelage de céramique, un plafond en lambris de bois et du lambris.
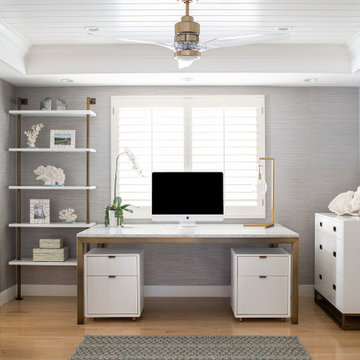
This glamorous home office features a recessed ceiling, wallpaper, brass hardware, plenty of storage and work spaces.
Inspiration pour un bureau marin de taille moyenne avec un mur gris, parquet clair, un manteau de cheminée en pierre, un bureau indépendant, un plafond en lambris de bois, un plafond décaissé, un sol beige et du papier peint.
Inspiration pour un bureau marin de taille moyenne avec un mur gris, parquet clair, un manteau de cheminée en pierre, un bureau indépendant, un plafond en lambris de bois, un plafond décaissé, un sol beige et du papier peint.
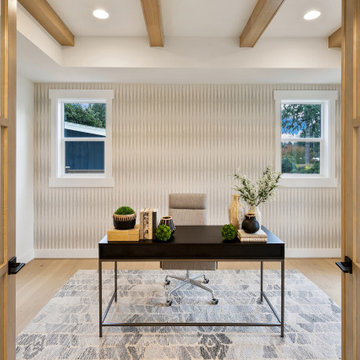
The Victoria's Home Office is designed to inspire productivity and creativity. The centerpiece of the room is a dark wooden desk, providing a sturdy and elegant workspace. The shiplap ceiling adds character and texture to the room, creating a cozy and inviting atmosphere. A gray rug adorns the floor, adding a touch of softness and comfort underfoot. The white walls provide a clean and bright backdrop, allowing for focus and concentration. Accompanying the desk are gray chairs that offer both comfort and style, allowing for comfortable seating during work hours. The office is complete with wooden 6-lite doors, adding a touch of sophistication and serving as a stylish entryway to the space. The Victoria's Home Office provides the perfect environment for work and study, combining functionality and aesthetics to enhance productivity and creativity.
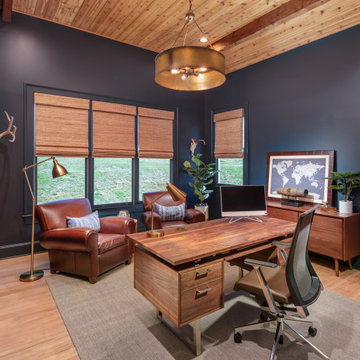
The private home office was designed with the homeowner’s love for the outdoors in mind and incorporates a mix of modern and rustic elements. Dark blue walls and brown leather arm chairs create a masculine, moody vibe while the natural beauty of the rough sawn cedar ceiling and pops of greenery give the office a warm and cozy feeling.
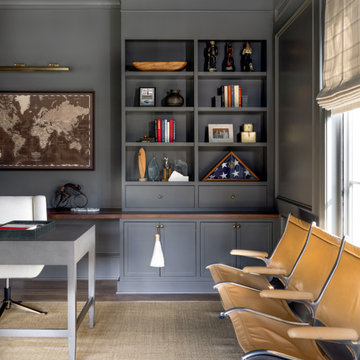
A moody monochromatic office with custom built-ins and millwork.
Réalisation d'un bureau de taille moyenne avec un mur bleu, un sol en bois brun, un bureau indépendant, un sol marron, un plafond en lambris de bois et du lambris.
Réalisation d'un bureau de taille moyenne avec un mur bleu, un sol en bois brun, un bureau indépendant, un sol marron, un plafond en lambris de bois et du lambris.
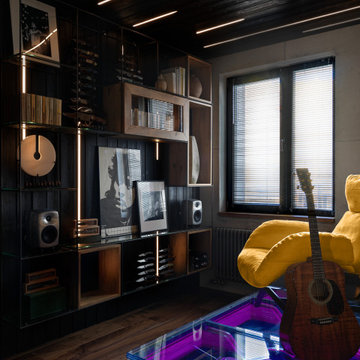
Idée de décoration pour un petit bureau urbain en bois de type studio avec un mur noir, parquet foncé, un sol marron et un plafond en lambris de bois.
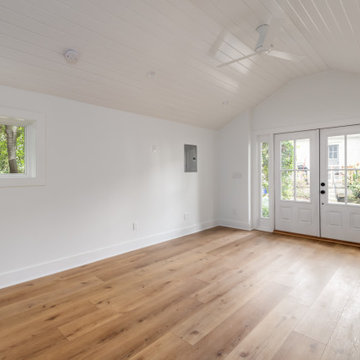
Our homeowners need a flex space and an existing cinder block garage was the perfect place. The garage was waterproofed and finished and now is fully functional as an open office space with a wet bar and a full bathroom. It is bright, airy and as private as you need it to be to conduct business on a day to day basis.
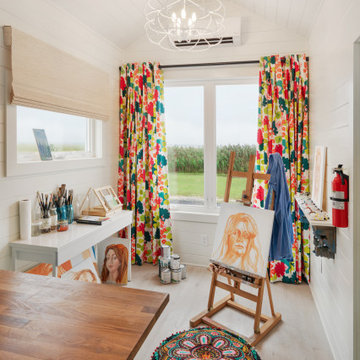
Exemple d'un petit bureau éclectique avec un sol en vinyl, un plafond en lambris de bois, un plafond voûté, un mur blanc, un bureau indépendant, un sol beige et du lambris de bois.
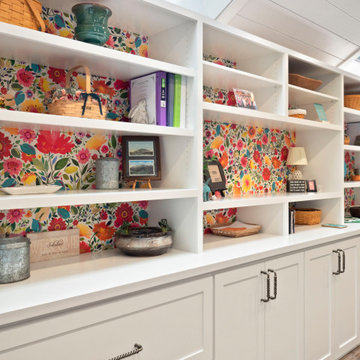
Réalisation d'un grand bureau atelier vintage avec un mur blanc, un sol en vinyl, un bureau intégré, un sol marron, un plafond en lambris de bois et du lambris de bois.
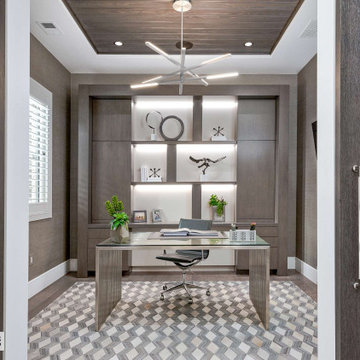
Idée de décoration pour un bureau design de taille moyenne avec un mur marron, un sol en bois brun, aucune cheminée, un bureau indépendant, un sol beige, un plafond en lambris de bois et du papier peint.
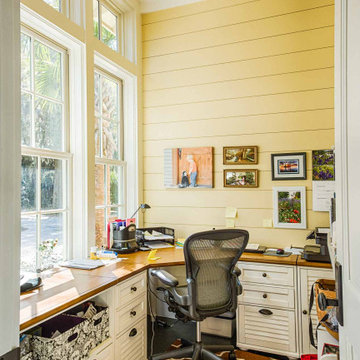
Custom corner desk and built-ins, shiplap walls and ceiling.
Aménagement d'un bureau avec un mur jaune, un bureau intégré, un plafond en lambris de bois et du lambris de bois.
Aménagement d'un bureau avec un mur jaune, un bureau intégré, un plafond en lambris de bois et du lambris de bois.
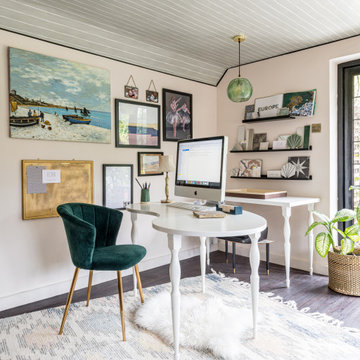
Cette image montre un bureau traditionnel avec un mur beige, parquet foncé, un bureau indépendant, un sol marron et un plafond en lambris de bois.

Wood burning stove in front of red painted tongue and groove wall linings and slate floor.
Exemple d'un petit bureau tendance de type studio avec un mur rouge, un sol en ardoise, un poêle à bois, un manteau de cheminée en carrelage, un bureau intégré, un sol noir, un plafond en lambris de bois et du lambris de bois.
Exemple d'un petit bureau tendance de type studio avec un mur rouge, un sol en ardoise, un poêle à bois, un manteau de cheminée en carrelage, un bureau intégré, un sol noir, un plafond en lambris de bois et du lambris de bois.

Mr H approached Garden Retreat requiring a garden office including the removal of their old shed and the formation of a concrete base.
This contemporary garden building is constructed using an external tanalised cladding as standard and bitumen paper to ensure any damp is kept out of the building. The walls are constructed using a 75mm x 38mm timber frame, 50mm Celotex and a 12mm inner lining grooved ply to finish the walls. The total thickness of the walls is 100mm which lends itself to all year round use. The floor is manufactured using heavy duty bearers, 75mm Celotex and a 15mm ply floor which can either be carpeted or a vinyl floor can be installed for a hard wearing and an easily clean option. We do however now include an engineered laminate floor as standard, please contact us for laminate floor options.
The roof is insulated and comes with an inner ply, metal roof covering, underfelt and internal spot lights. Also within the electrics pack there is consumer unit, 3 double sockets and a switch. We also install sockets with built in USB charging points which is very useful and this building also has external spots to lights to light up the front of the building.
This particular model was supplied with one set of 1200mm wide anthracite grey uPVC multi-lock French doors and two 600mm anthracite grey uPVC sidelights which provides a modern look and lots of light. In addition, it has a casement window to the right elevation for ventilation if you do not want to open the French doors. The building is designed to be modular so during the ordering process you have the opportunity to choose where you want the windows and doors to be.
If you are interested in this design or would like something similar please do not hesitate to contact us for a quotation?
Idées déco de bureaux avec un plafond en lambris de bois
2