Idées déco de bureaux avec un plafond en lambris de bois
Trier par :
Budget
Trier par:Populaires du jour
121 - 140 sur 321 photos
1 sur 2
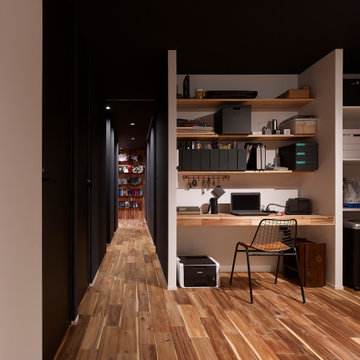
Inspiration pour un bureau urbain avec un mur noir, un sol en bois brun, un bureau intégré, un plafond en lambris de bois et du lambris de bois.
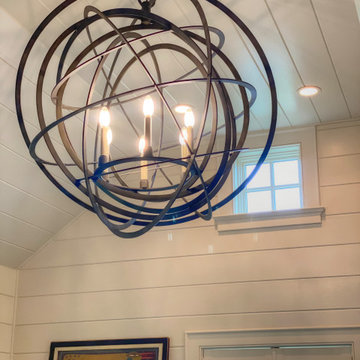
This home was inspired by Colonial American Architecture and old English Interiors.
Idée de décoration pour un bureau tradition de taille moyenne avec un mur blanc, un sol en bois brun, un bureau intégré, un sol marron, un plafond en lambris de bois et du lambris.
Idée de décoration pour un bureau tradition de taille moyenne avec un mur blanc, un sol en bois brun, un bureau intégré, un sol marron, un plafond en lambris de bois et du lambris.
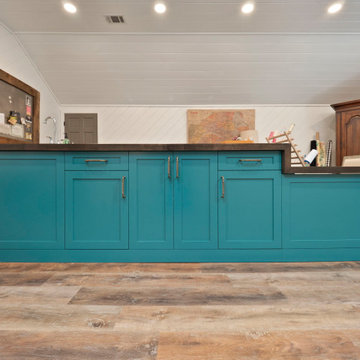
Inspiration pour un grand bureau atelier vintage avec un mur blanc, un sol en vinyl, un bureau intégré, un sol marron, un plafond en lambris de bois et du lambris de bois.
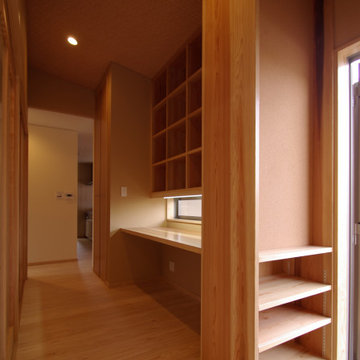
通用口付近に設けられた家族で利用するためのファミリー書斎コーナー(スタディスペース)である。
Idées déco pour un petit bureau asiatique avec un mur beige, parquet clair, aucune cheminée, un manteau de cheminée en carrelage, un bureau intégré, un sol beige, un plafond en lambris de bois et du papier peint.
Idées déco pour un petit bureau asiatique avec un mur beige, parquet clair, aucune cheminée, un manteau de cheminée en carrelage, un bureau intégré, un sol beige, un plafond en lambris de bois et du papier peint.
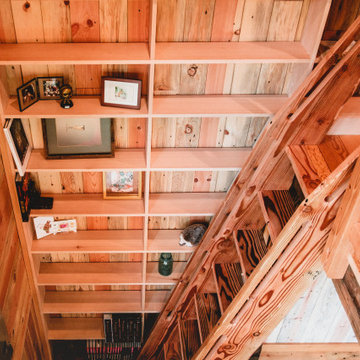
Office and Guestroom with sleeping loft. Reclaimed wood floors, wainscoting, millwork, paneling, timber frame, custom stickley style railings, custom ships ladder.
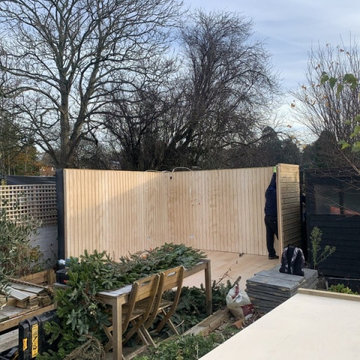
Ms D contacted Garden Retreat requiring a garden office / room, we worked with the her to design, build and supply a building that sits nicely within an existing decked and landscaped garden.
This contemporary garden building is constructed using an external 16mm nom x 125mm tanalsied cladding and bitumen paper to ensure any damp is kept out of the building. The walls are constructed using a 75mm x 38mm timber frame, 50mm Celotex and a 15mm inner lining grooved ply to finish the walls. The total thickness of the walls is 100mm which lends itself to all year round use. The floor is manufactured using heavy duty bearers, 75mm Celotex and a 15mm ply floor which comes with a laminated floor as standard and there are 4 options to choose from (September 2021 onwards) alternatively you can fit your own vinyl or carpet.
The roof is insulated and comes with an inner ply, metal roof covering, underfelt and internal spot lights or light panels. Within the electrics pack there is consumer unit, 3 brushed stainless steel double sockets and a switch. We also install sockets with built in USB charging points which is very useful and this building also has external spots (now standard September 2021) to light up the porch area.
This particular model is supplied with one set of 1200mm wide anthracite grey uPVC French doors and two 600mm full length side lights and a 600mm x 900mm uPVC casement window which provides a modern look and lots of light. The building is designed to be modular so during the ordering process you have the opportunity to choose where you want the windows and doors to be.
If you are interested in this design or would like something similar please do not hesitate to contact us for a quotation?
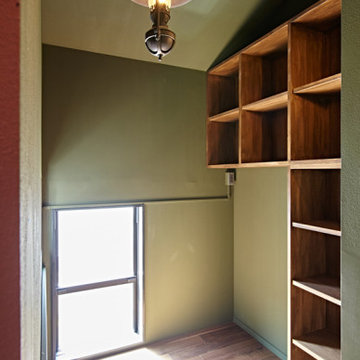
Cette image montre un bureau design de taille moyenne avec une bibliothèque ou un coin lecture, un mur vert, un sol en bois brun, aucune cheminée, un sol marron, un plafond en lambris de bois et du lambris de bois.
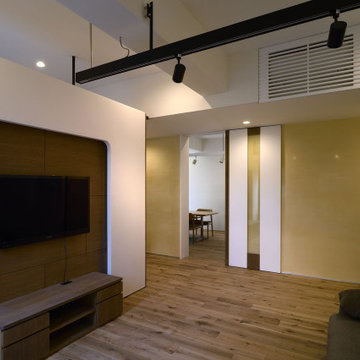
院長の休憩と応接を兼ねた空間−2。正面の引き戸から子世帯のLDKに続く
Cette image montre un bureau design de taille moyenne avec un mur blanc, parquet foncé, aucune cheminée, un bureau indépendant, un sol marron, un plafond en lambris de bois et du papier peint.
Cette image montre un bureau design de taille moyenne avec un mur blanc, parquet foncé, aucune cheminée, un bureau indépendant, un sol marron, un plafond en lambris de bois et du papier peint.
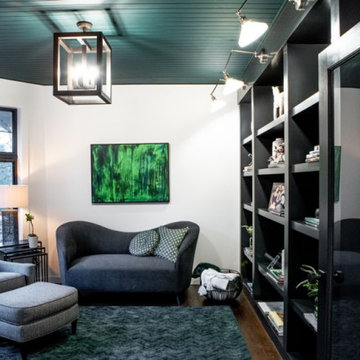
Idée de décoration pour un bureau minimaliste avec un mur blanc, parquet foncé, aucune cheminée, un sol marron et un plafond en lambris de bois.
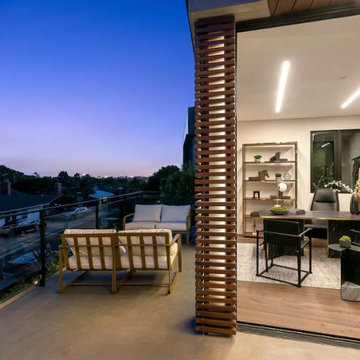
redwood side pannel detail
Réalisation d'un petit bureau design avec un mur blanc, parquet en bambou, un bureau indépendant, un sol beige et un plafond en lambris de bois.
Réalisation d'un petit bureau design avec un mur blanc, parquet en bambou, un bureau indépendant, un sol beige et un plafond en lambris de bois.
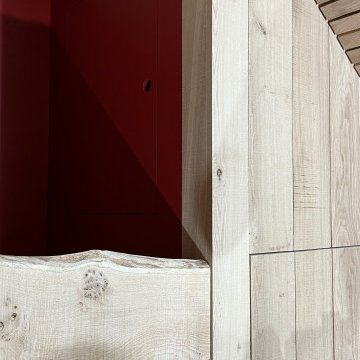
Rough sawn English Oak panelling used to line walls and form bunk bed furniture.
Inspiration pour un petit bureau design de type studio avec un mur rouge, un sol en ardoise, un poêle à bois, un manteau de cheminée en carrelage, un bureau intégré, un sol noir, un plafond en lambris de bois et du lambris de bois.
Inspiration pour un petit bureau design de type studio avec un mur rouge, un sol en ardoise, un poêle à bois, un manteau de cheminée en carrelage, un bureau intégré, un sol noir, un plafond en lambris de bois et du lambris de bois.
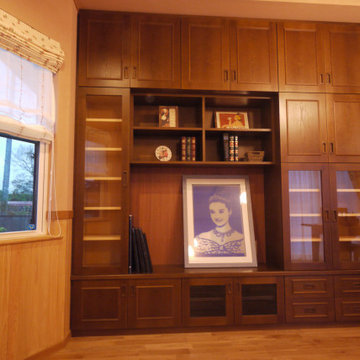
リビング内に設置した特注家具。書棚&テレビボードです。喜多方市で工房を構えて制作している板倉家具店に特注しました。オーナーさんは、伝統的な和製家具から洋風家具まで幅広い家具を作ってきた伝統職人さんです。
Idée de décoration pour un bureau tradition avec une bibliothèque ou un coin lecture, un mur marron, parquet clair, un bureau intégré, un sol marron, un plafond en lambris de bois et du lambris de bois.
Idée de décoration pour un bureau tradition avec une bibliothèque ou un coin lecture, un mur marron, parquet clair, un bureau intégré, un sol marron, un plafond en lambris de bois et du lambris de bois.
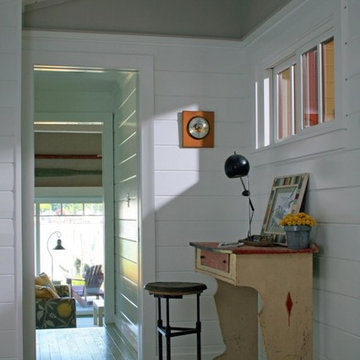
Cette image montre un bureau marin avec un mur blanc, parquet peint, un bureau indépendant, un sol gris, un plafond en lambris de bois et du lambris de bois.
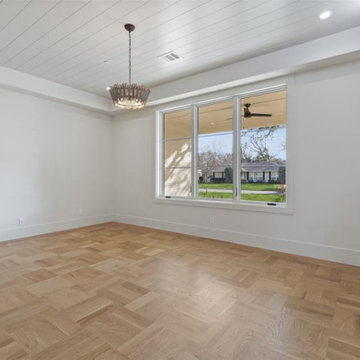
Aménagement d'un grand bureau moderne avec un mur blanc, parquet clair, un bureau indépendant, un sol beige et un plafond en lambris de bois.
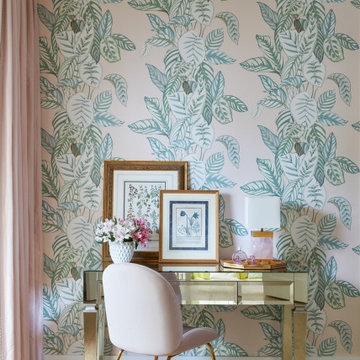
Cette photo montre un bureau bord de mer avec un plafond en lambris de bois et du papier peint.
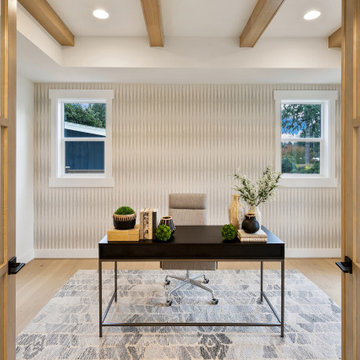
The Victoria's Home Office is designed to inspire productivity and creativity. The centerpiece of the room is a dark wooden desk, providing a sturdy and elegant workspace. The shiplap ceiling adds character and texture to the room, creating a cozy and inviting atmosphere. A gray rug adorns the floor, adding a touch of softness and comfort underfoot. The white walls provide a clean and bright backdrop, allowing for focus and concentration. Accompanying the desk are gray chairs that offer both comfort and style, allowing for comfortable seating during work hours. The office is complete with wooden 6-lite doors, adding a touch of sophistication and serving as a stylish entryway to the space. The Victoria's Home Office provides the perfect environment for work and study, combining functionality and aesthetics to enhance productivity and creativity.
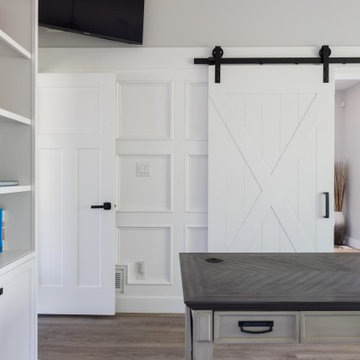
Aménagement d'un grand bureau bord de mer avec un mur blanc, un sol en bois brun, un bureau indépendant, un sol marron, un plafond en lambris de bois et du lambris.
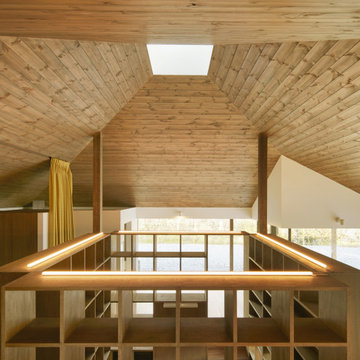
(C) Forward Stroke Inc.
Cette image montre un petit bureau minimaliste avec un mur blanc, un sol en contreplaqué, un sol marron, un plafond en lambris de bois, du papier peint et un bureau indépendant.
Cette image montre un petit bureau minimaliste avec un mur blanc, un sol en contreplaqué, un sol marron, un plafond en lambris de bois, du papier peint et un bureau indépendant.
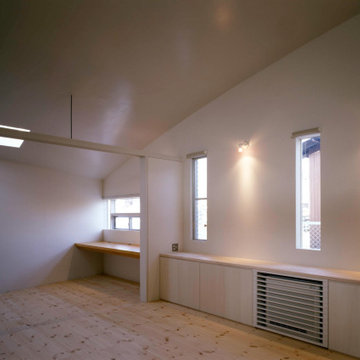
応接室の内観。障子戸の先が本棚と作り付けのデスク
Idées déco pour un petit bureau contemporain avec aucune cheminée, du papier peint, un mur blanc, parquet clair, un bureau intégré, un sol marron et un plafond en lambris de bois.
Idées déco pour un petit bureau contemporain avec aucune cheminée, du papier peint, un mur blanc, parquet clair, un bureau intégré, un sol marron et un plafond en lambris de bois.
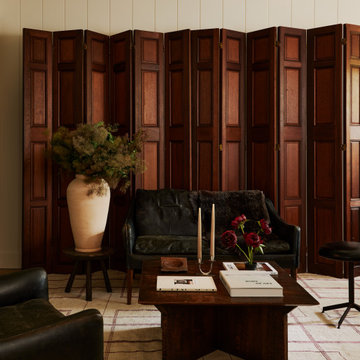
A country club respite for our busy professional Bostonian clients. Our clients met in college and have been weekending at the Aquidneck Club every summer for the past 20+ years. The condos within the original clubhouse seldom come up for sale and gather a loyalist following. Our clients jumped at the chance to be a part of the club's history for the next generation. Much of the club’s exteriors reflect a quintessential New England shingle style architecture. The internals had succumbed to dated late 90s and early 2000s renovations of inexpensive materials void of craftsmanship. Our client’s aesthetic balances on the scales of hyper minimalism, clean surfaces, and void of visual clutter. Our palette of color, materiality & textures kept to this notion while generating movement through vintage lighting, comfortable upholstery, and Unique Forms of Art.
A Full-Scale Design, Renovation, and furnishings project.
Idées déco de bureaux avec un plafond en lambris de bois
7