Idées déco de bureaux avec un plafond en lambris de bois
Trier par :
Budget
Trier par:Populaires du jour
141 - 160 sur 321 photos
1 sur 2
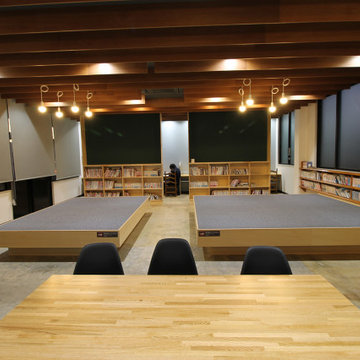
Inspiration pour un bureau minimaliste avec un mur blanc, sol en béton ciré, un bureau indépendant, un sol gris, un plafond en lambris de bois et du papier peint.
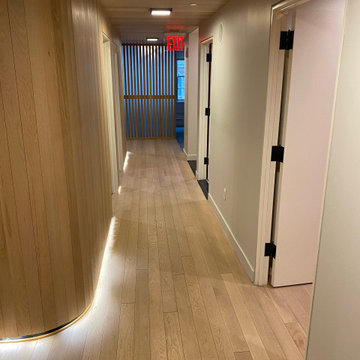
Aménagement d'un grand bureau classique en bois avec parquet clair, aucune cheminée, un sol marron et un plafond en lambris de bois.
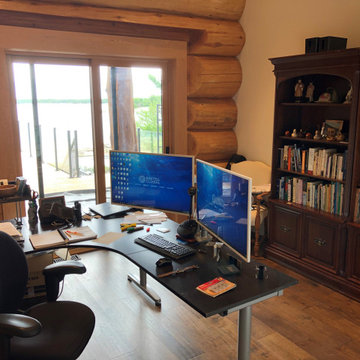
Cette photo montre un bureau chic de taille moyenne avec une bibliothèque ou un coin lecture, un mur beige, un sol en bois brun, un bureau indépendant, un sol marron et un plafond en lambris de bois.
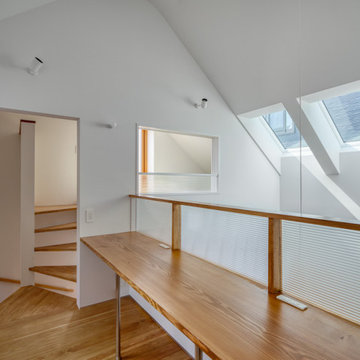
Cette photo montre un petit bureau moderne avec un mur blanc, parquet peint, aucune cheminée, un bureau intégré, un sol marron, un plafond en lambris de bois et du lambris de bois.
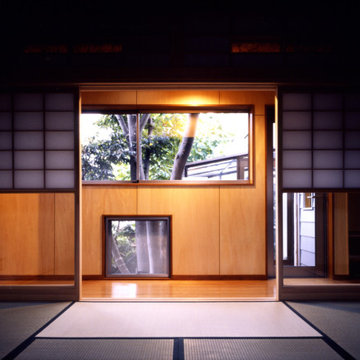
2階和室の内観−2。板の間の通路を進むと先は浴室。障子戸を開放すると通路は縁側となる
Réalisation d'un bureau minimaliste de taille moyenne avec un mur gris, un sol de tatami, aucune cheminée, un sol vert, un plafond en lambris de bois et un bureau intégré.
Réalisation d'un bureau minimaliste de taille moyenne avec un mur gris, un sol de tatami, aucune cheminée, un sol vert, un plafond en lambris de bois et un bureau intégré.
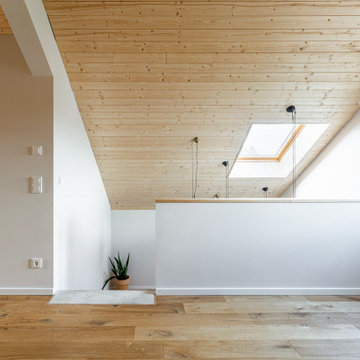
Idées déco pour un bureau moderne avec un mur beige, parquet foncé, un sol marron et un plafond en lambris de bois.
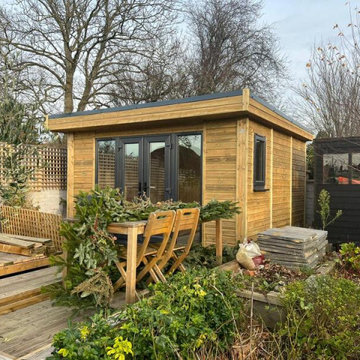
Ms D contacted Garden Retreat requiring a garden office / room, we worked with the her to design, build and supply a building that sits nicely within an existing decked and landscaped garden.
This contemporary garden building is constructed using an external 16mm nom x 125mm tanalsied cladding and bitumen paper to ensure any damp is kept out of the building. The walls are constructed using a 75mm x 38mm timber frame, 50mm Celotex and a 15mm inner lining grooved ply to finish the walls. The total thickness of the walls is 100mm which lends itself to all year round use. The floor is manufactured using heavy duty bearers, 75mm Celotex and a 15mm ply floor which comes with a laminated floor as standard and there are 4 options to choose from (September 2021 onwards) alternatively you can fit your own vinyl or carpet.
The roof is insulated and comes with an inner ply, metal roof covering, underfelt and internal spot lights or light panels. Within the electrics pack there is consumer unit, 3 brushed stainless steel double sockets and a switch. We also install sockets with built in USB charging points which is very useful and this building also has external spots (now standard September 2021) to light up the porch area.
This particular model is supplied with one set of 1200mm wide anthracite grey uPVC French doors and two 600mm full length side lights and a 600mm x 900mm uPVC casement window which provides a modern look and lots of light. The building is designed to be modular so during the ordering process you have the opportunity to choose where you want the windows and doors to be.
If you are interested in this design or would like something similar please do not hesitate to contact us for a quotation?
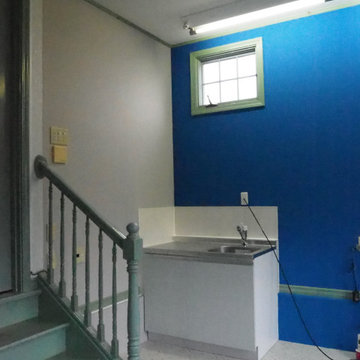
完了直後の写真です。ミニキッチン廻りのみをキッチンパネル貼りとしています。
Idées déco pour un bureau scandinave de taille moyenne avec un mur bleu, un sol en vinyl, un sol gris, un plafond en lambris de bois et du lambris de bois.
Idées déco pour un bureau scandinave de taille moyenne avec un mur bleu, un sol en vinyl, un sol gris, un plafond en lambris de bois et du lambris de bois.
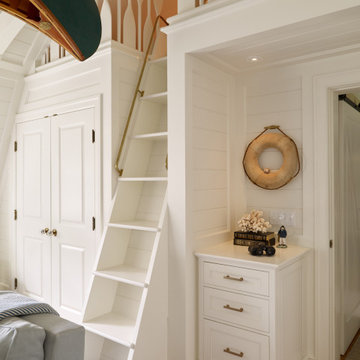
Réalisation d'un bureau tradition avec un mur blanc, un sol en bois brun, une cheminée standard, un bureau intégré, un plafond en lambris de bois et du lambris de bois.
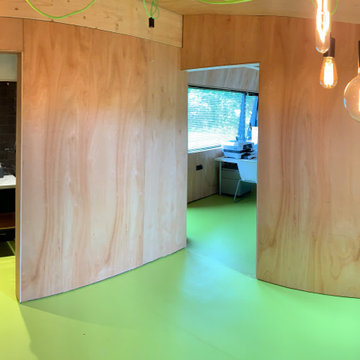
Self build garden/home office for Architect
Inspiration pour un petit bureau design de type studio avec un mur beige, un sol en vinyl, aucune cheminée, un bureau indépendant, un sol vert, un plafond en lambris de bois et du lambris.
Inspiration pour un petit bureau design de type studio avec un mur beige, un sol en vinyl, aucune cheminée, un bureau indépendant, un sol vert, un plafond en lambris de bois et du lambris.
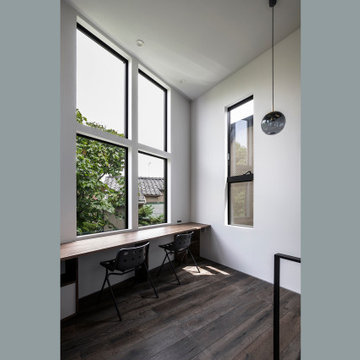
Idées déco pour un petit bureau contemporain avec une bibliothèque ou un coin lecture, un mur blanc, parquet foncé, aucune cheminée, un bureau intégré, un sol gris, un plafond en lambris de bois et du lambris de bois.
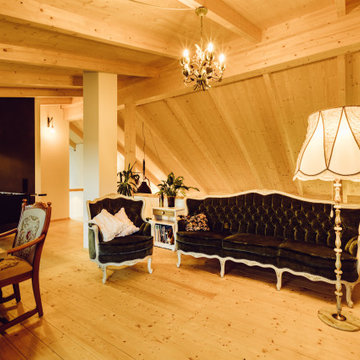
Selbst für eine Arbeitszimmer mit Kicker fand sich noch Platz unter dem Dach.
Idée de décoration pour un bureau chalet avec parquet clair, un bureau indépendant et un plafond en lambris de bois.
Idée de décoration pour un bureau chalet avec parquet clair, un bureau indépendant et un plafond en lambris de bois.
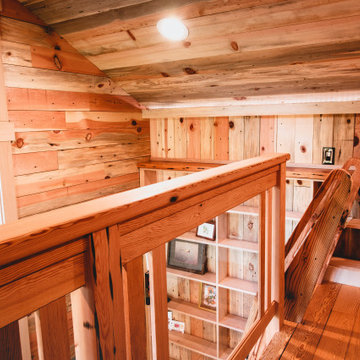
Office and Guestroom with sleeping loft. Reclaimed wood floors, wainscoting, millwork, paneling, timber frame, custom stickley style railings with tempered glass, custom ships ladder.
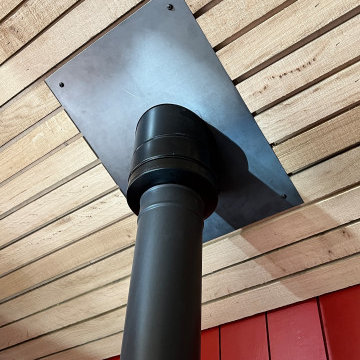
Decorative laser cut steelwork
Idée de décoration pour un petit bureau design de type studio avec un mur rouge, un sol en ardoise, un poêle à bois, un manteau de cheminée en carrelage, un bureau intégré, un sol noir, un plafond en lambris de bois et du lambris de bois.
Idée de décoration pour un petit bureau design de type studio avec un mur rouge, un sol en ardoise, un poêle à bois, un manteau de cheminée en carrelage, un bureau intégré, un sol noir, un plafond en lambris de bois et du lambris de bois.
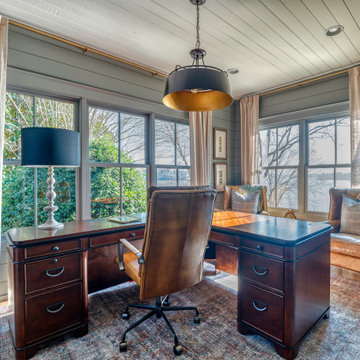
Idées déco pour un bureau avec un sol en bois brun, un bureau indépendant, un sol marron et un plafond en lambris de bois.
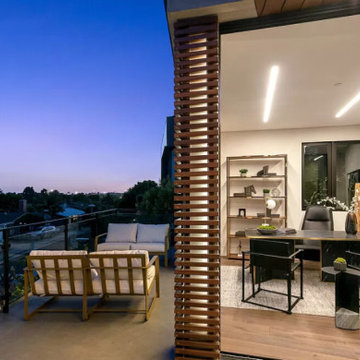
redwood side pannel detail
Cette image montre un petit bureau design avec un mur blanc, parquet en bambou, un sol beige et un plafond en lambris de bois.
Cette image montre un petit bureau design avec un mur blanc, parquet en bambou, un sol beige et un plafond en lambris de bois.
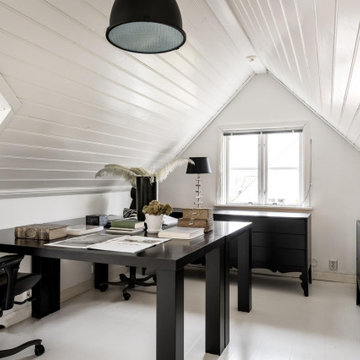
Idées déco pour un bureau scandinave avec un mur blanc, parquet peint, un bureau indépendant, un sol blanc, un plafond en lambris de bois et un plafond voûté.
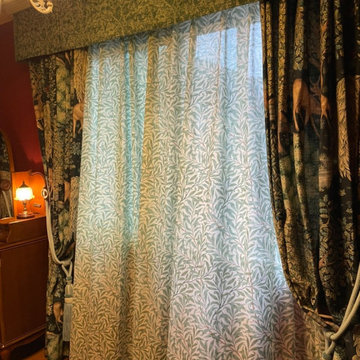
ウィリアムモリスが描く中世のインテリア。風が入るとやさしい表情に。大きな面積を占めるカーテンに細心の注意を払って世界観を出しました。
Idées déco pour un petit bureau classique avec un mur rouge, un sol en contreplaqué, un bureau indépendant, un sol marron, un plafond en lambris de bois et du papier peint.
Idées déco pour un petit bureau classique avec un mur rouge, un sol en contreplaqué, un bureau indépendant, un sol marron, un plafond en lambris de bois et du papier peint.
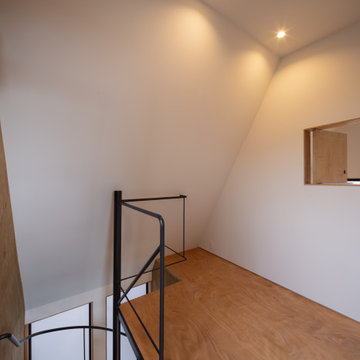
2階から3階に螺旋階段を上ると寝室前の小さなスペースがあります。ここに机を置き、ご主人のデスクワークを行うスペースとして使うことが想定されています。
Idée de décoration pour un petit bureau design en bois avec un mur marron, un sol en bois brun, un bureau indépendant, un sol marron et un plafond en lambris de bois.
Idée de décoration pour un petit bureau design en bois avec un mur marron, un sol en bois brun, un bureau indépendant, un sol marron et un plafond en lambris de bois.
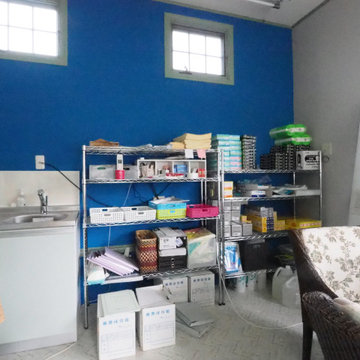
ミニキッチンの横には備品等をまとめて収納するスペースが出来ました。
Aménagement d'un bureau scandinave de taille moyenne avec un mur bleu, un sol en vinyl, un sol gris, un plafond en lambris de bois et du lambris de bois.
Aménagement d'un bureau scandinave de taille moyenne avec un mur bleu, un sol en vinyl, un sol gris, un plafond en lambris de bois et du lambris de bois.
Idées déco de bureaux avec un plafond en lambris de bois
8