Idées déco de bureaux avec un plafond en papier peint
Trier par :
Budget
Trier par:Populaires du jour
141 - 160 sur 841 photos
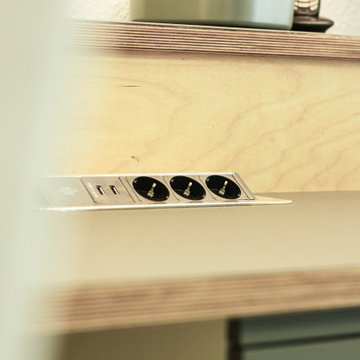
Viele Funktionen auf kleinstem Raum - das war hier eine unserer größten Herausforderungen. In diesem Mitarbeiterraum einer Ergotherapie-Praxis, sollten Arbeitsplätze, Umkleide, Pausenraum und viele viele Unterlagen Platz finden, ohne durcheinander und überladen zu wirken. Mit individuellen Anfertigungen und cleveren Lösungen in den Farben des Unternehmens, ist uns dies mehr als gelungen und die Mitarbeiter können sich nun rund um wohlfühlen.
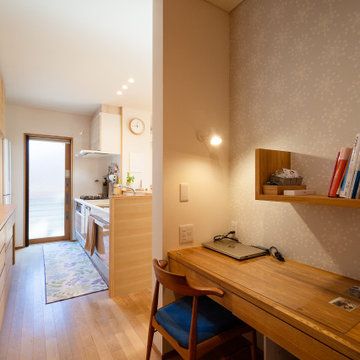
キッチンエリアの一角に奥様用デスクがあります。日常の調べごとや仕事の書斎として使います。
Cette image montre un bureau de taille moyenne avec un mur blanc, parquet clair, aucune cheminée, un plafond en papier peint et du papier peint.
Cette image montre un bureau de taille moyenne avec un mur blanc, parquet clair, aucune cheminée, un plafond en papier peint et du papier peint.
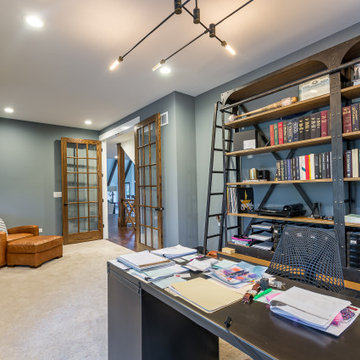
Inspiration pour un bureau rustique de taille moyenne avec un mur gris, moquette, aucune cheminée, un manteau de cheminée en brique, un bureau indépendant, un sol beige, un plafond en papier peint et du papier peint.
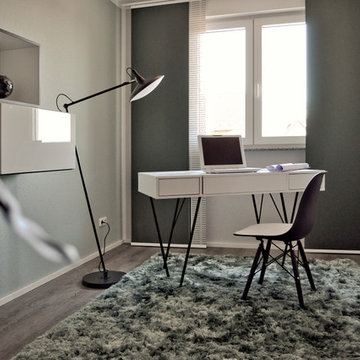
Cette photo montre un bureau tendance de taille moyenne avec un sol en vinyl, un bureau indépendant, un sol gris, un plafond en papier peint et du papier peint.
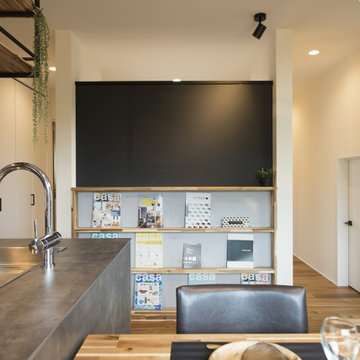
LDKの一角に設けたディスプレイラック。その上にはチョークでお絵かきができる黒板塗料を施したアクセントウォール。遊び心のある空間です。
Réalisation d'un bureau urbain avec une bibliothèque ou un coin lecture, un mur noir, parquet foncé, un bureau intégré, un sol marron, un plafond en papier peint et du papier peint.
Réalisation d'un bureau urbain avec une bibliothèque ou un coin lecture, un mur noir, parquet foncé, un bureau intégré, un sol marron, un plafond en papier peint et du papier peint.
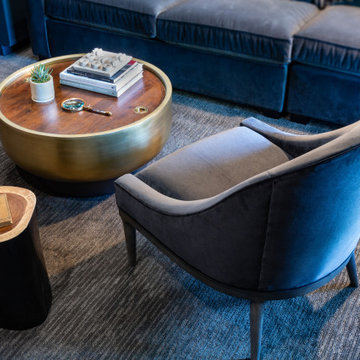
In this space, we wanted to create a dramatic home office. The sleeper sofa is surrounded by various pieces of furniture, including two built-in bookshelves and a coffee table in front. A contemporary gold floor lamp sits next to the sofa to create task lighting. A top-down, bottom-up roman shade creates texture, while the wallpapered ceiling brings depth. In addition to these furnishings, we added colorful accessories to bring a sense of playfulness to the space. All together, this creates an inviting atmosphere perfect for relaxing or entertaining guests!
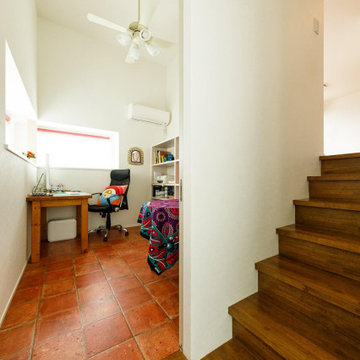
今回の家づくりで、プランの中心となったのが、奥様のアトリエ。デザイナーである奥様の仕事部屋は、1階と2階の間の中2階に設けました。テラコッタ調の床や開放感のある高い天井など、快適に過ごせるアトリエとなっています。
Inspiration pour un bureau urbain de taille moyenne et de type studio avec un mur blanc, tomettes au sol, un bureau indépendant, un sol marron, un plafond en papier peint et du papier peint.
Inspiration pour un bureau urbain de taille moyenne et de type studio avec un mur blanc, tomettes au sol, un bureau indépendant, un sol marron, un plafond en papier peint et du papier peint.
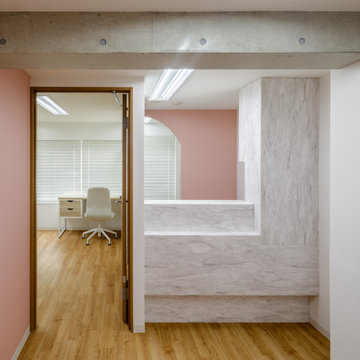
診察室と受付
Cette image montre un petit bureau style shabby chic de type studio avec un mur rose, un sol en linoléum, aucune cheminée, un bureau indépendant, un sol beige, un plafond en papier peint et du papier peint.
Cette image montre un petit bureau style shabby chic de type studio avec un mur rose, un sol en linoléum, aucune cheminée, un bureau indépendant, un sol beige, un plafond en papier peint et du papier peint.
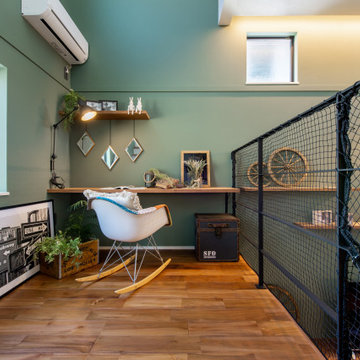
広島市佐伯区「西風新都 第20回 庭園の街 こころ住宅展示場」にOPENの「こころ第2展示場」は、縦の空間を上手に使い土地を有効活用するスキップフロアの採用により、通常「12%」あれば理想とされる収納率の約3倍の「35%」を実現した高いデザイン性と驚きの収納力に、標準天井高よりも0.3mも高い天井高を実現した「高い天井の家〜 MOMIJI HIGH 〜」仕様のモデルハウスです。
センターコートに面した吹抜のある明るく解放的なリビング、家事が捗る1.5帖のパントリー付キッチン、アウトドアリビングとして使えるセンターコート、色々な用途に使える3帖のスキップ収納、PC・スタディーコーナーに最適なスキップフロア、書斎・ウォークインクローゼットを備えた主寝室、将来2部屋に仕切ることができる家族と共に成長する子ども部屋、収納・キッズスペースとして使える12.5帖と6帖の固定階段付ロフト、便利な土間収納等、実際の住まいづくりに役立つアイデア満載のリアルサイズのモデルハウスです。
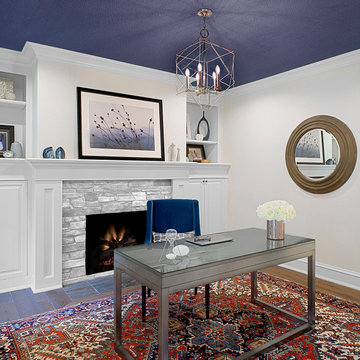
The previously dark, masculine and dated office was dramatically transformed to this bright, interesting space, now coveted by kids and parents alike. The desk is by Vanguard, with a chair by Kravet, and vintage rug from 1stDibs. DLCouch white linen covers the walls, with a vinyl by the same company above. Never forget to decorate the ceiling.
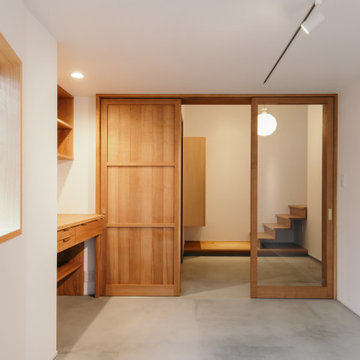
Inspiration pour un bureau nordique de type studio avec un mur blanc, sol en béton ciré, un bureau intégré, un sol gris, un plafond en papier peint et du papier peint.
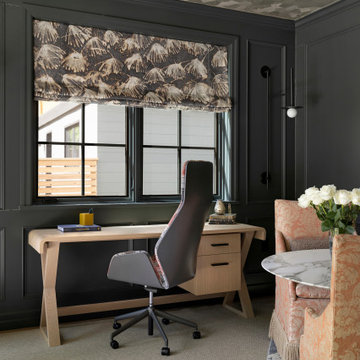
Sumptuous spaces are created throughout the house with the use of dark, moody colors, elegant upholstery with bespoke trim details, unique wall coverings, and natural stone with lots of movement.
The mix of print, pattern, and artwork creates a modern twist on traditional design.
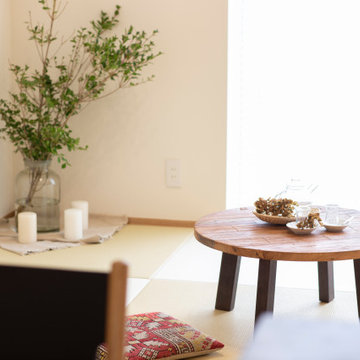
Inspiration pour un bureau minimaliste avec un mur blanc, un sol en bois brun, un bureau intégré, un plafond en papier peint et du papier peint.
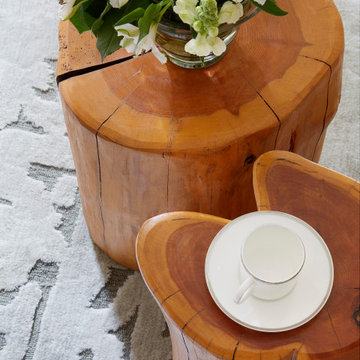
Close shot of rug, side table and flower arrangement by @rosenarmani.interiors at Belgravis project
Exemple d'un grand bureau tendance avec un mur blanc, parquet clair, un manteau de cheminée en brique, un bureau indépendant, un sol marron, un plafond en papier peint et du papier peint.
Exemple d'un grand bureau tendance avec un mur blanc, parquet clair, un manteau de cheminée en brique, un bureau indépendant, un sol marron, un plafond en papier peint et du papier peint.
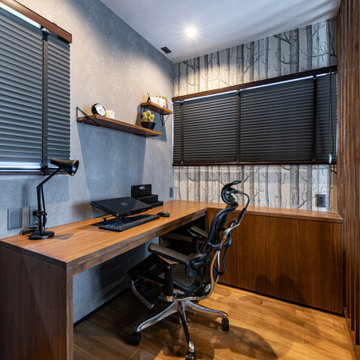
Cette image montre un petit bureau minimaliste avec un mur gris, parquet foncé, aucune cheminée, un bureau intégré, un sol marron, un plafond en papier peint et du papier peint.
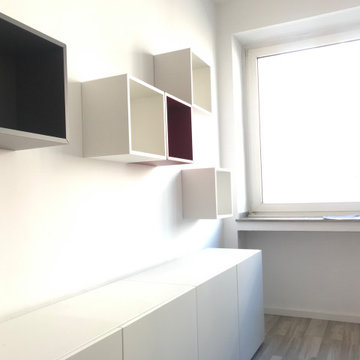
Regalelement, wandmontiert EKET, Ikea
RETRO FRIDGE 150
Aufbewahrung mit Türen, weiß, Lappviken
weiß, 120x42x65 cm
Inspiration pour un bureau design de taille moyenne avec un mur blanc, sol en stratifié, un bureau indépendant, un sol marron, un plafond en papier peint et du papier peint.
Inspiration pour un bureau design de taille moyenne avec un mur blanc, sol en stratifié, un bureau indépendant, un sol marron, un plafond en papier peint et du papier peint.
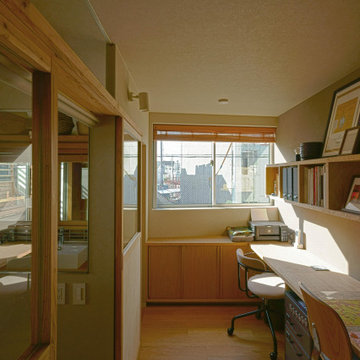
リビングの隣にあるスタディーコーナーは家族全員の机でもあり、居場所となっています。室内窓で区切られており、リビングと連続的に感じられる空間となっています。
Cette image montre un petit bureau nordique avec un mur gris, un sol en contreplaqué, aucune cheminée, un bureau intégré, un sol beige, un plafond en papier peint et du papier peint.
Cette image montre un petit bureau nordique avec un mur gris, un sol en contreplaqué, aucune cheminée, un bureau intégré, un sol beige, un plafond en papier peint et du papier peint.
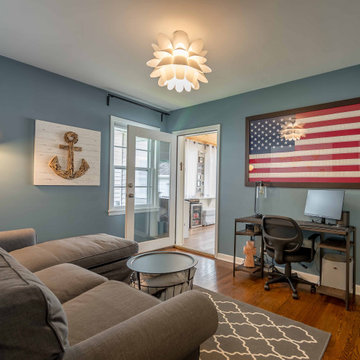
Réalisation d'un bureau bohème de taille moyenne avec un mur bleu, un sol en bois brun, un bureau indépendant, un sol marron, aucune cheminée, un plafond en papier peint et du papier peint.
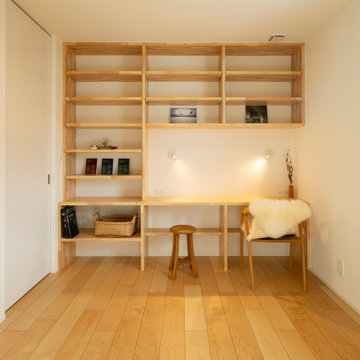
寝室の一角に設けた書斎スペース。二人が並んで作業できるようにテーブルスペースを大きく確保。
Inspiration pour un bureau nordique de taille moyenne avec un mur blanc, parquet clair, aucune cheminée, un bureau intégré, un sol beige, un plafond en papier peint et du papier peint.
Inspiration pour un bureau nordique de taille moyenne avec un mur blanc, parquet clair, aucune cheminée, un bureau intégré, un sol beige, un plafond en papier peint et du papier peint.
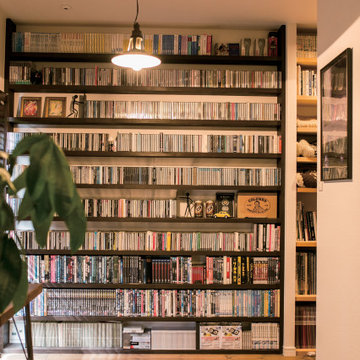
リビング奥に設けた一面の収納棚は、CD,DVDのサイズに合わせて造作したもの。ペンダントライトも空間づくりに一役買っている。
Aménagement d'un bureau industriel avec une bibliothèque ou un coin lecture, un mur blanc, parquet foncé, un plafond en papier peint et du papier peint.
Aménagement d'un bureau industriel avec une bibliothèque ou un coin lecture, un mur blanc, parquet foncé, un plafond en papier peint et du papier peint.
Idées déco de bureaux avec un plafond en papier peint
8