Idées déco de bureaux avec un plafond en papier peint
Trier par :
Budget
Trier par:Populaires du jour
1 - 20 sur 160 photos
1 sur 3

Update of a sunroom that is used as a home office as part of the primary suite. Dark walls provide a cozy feel while updated upholstery mixes with family pieces to create a comfortable, relaxed feel

The Home Office serves as a multi-purpose space for a desk as well as library. The built-in shelves and window seat make a cozy space (for the dog too!) with gorgeous blue finish on cabinetry, doors and trim. The french doors open to the Entry hall and Stair.

We created this stunning moody library lounge inspired by the client's love of British Cigar Rooms. We used pattern, texture and moody hues to bring out the feel of the library and used the gorgeous Tom Dixon lamp, Restoration Hardware contemporary writing desk, client's gorgeous folk indian painting, and custom cabinetry to give the library/study a very modern yet classical feel!
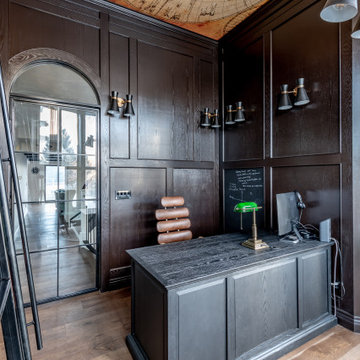
Cette image montre un grand bureau traditionnel en bois avec une bibliothèque ou un coin lecture, un mur marron, un sol en bois brun, un bureau indépendant, un sol marron et un plafond en papier peint.
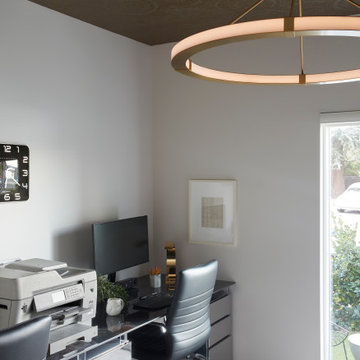
Purposely kept simple yet functional, the design of this office space still boasts interesting details. With chrome filing cabinets that set as the base for the extended desktop fabricated in porcelain slab, brass wallcovering applied to the ceiling and a central brass light fixture, it really is modern and eye catching.
Photo: Zeke Ruelas
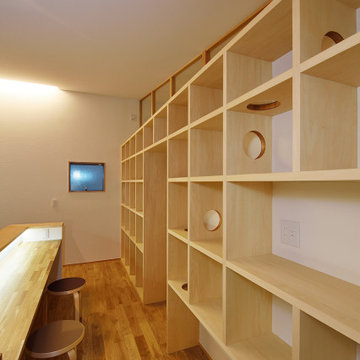
書斎スペース背面の造り付けの大きな本棚。ところどころ開けられた穴は、愛猫の通り道。キャットウォークも兼ねる本棚です。本棚上部は造作でガラスの間仕切りを設置し、天井を繋げることで空間をより広く見せています。
Cette image montre un grand bureau nordique avec un mur blanc, un sol en bois brun, aucune cheminée, un bureau intégré, un sol marron, un plafond en papier peint et du papier peint.
Cette image montre un grand bureau nordique avec un mur blanc, un sol en bois brun, aucune cheminée, un bureau intégré, un sol marron, un plafond en papier peint et du papier peint.
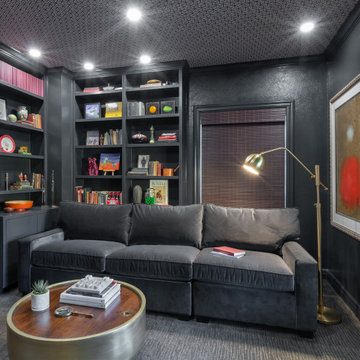
In this space, we wanted to create a dramatic home office. The sleeper sofa is surrounded by various pieces of furniture, including two built-in bookshelves and a coffee table in front. A contemporary gold floor lamp sits next to the sofa to create task lighting. A top-down, bottom-up roman shade creates texture, while the wallpapered ceiling brings depth. In addition to these furnishings, we added colorful accessories to bring a sense of playfulness to the space. All together, this creates an inviting atmosphere perfect for relaxing or entertaining guests!
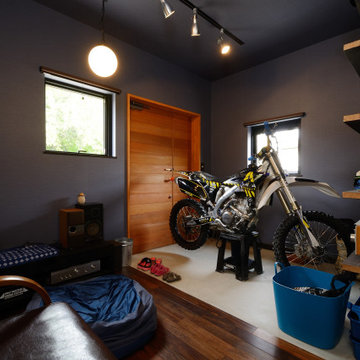
多米の家 旦那様の書斎です。趣味のバイクの整備スペースでもあります。
Cette image montre un bureau minimaliste de taille moyenne avec un mur gris, parquet foncé, un sol gris, un plafond en papier peint et du papier peint.
Cette image montre un bureau minimaliste de taille moyenne avec un mur gris, parquet foncé, un sol gris, un plafond en papier peint et du papier peint.

The owner also wanted a home office. In order to make this space feel comfortable and warm, we painted the walls with Lick's lovely shade "Pink 02".
Cette image montre un bureau design de taille moyenne avec un mur multicolore, aucune cheminée, un bureau indépendant, un plafond en papier peint et du papier peint.
Cette image montre un bureau design de taille moyenne avec un mur multicolore, aucune cheminée, un bureau indépendant, un plafond en papier peint et du papier peint.
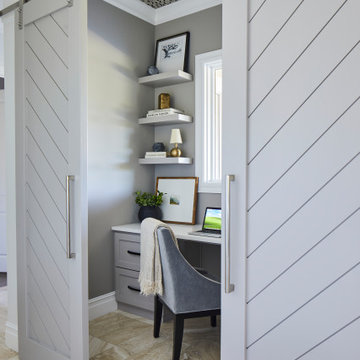
Our Ridgewood Estate project is a new build custom home located on acreage with a lake. It is filled with luxurious materials and family friendly details.
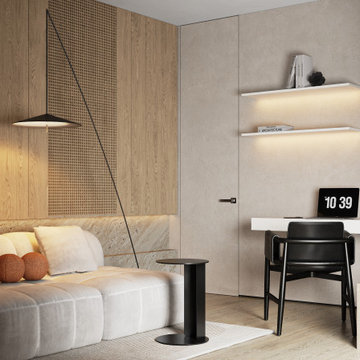
Réalisation d'un bureau design de taille moyenne avec un mur beige, sol en stratifié, aucune cheminée, un bureau intégré, un sol beige, du papier peint et un plafond en papier peint.
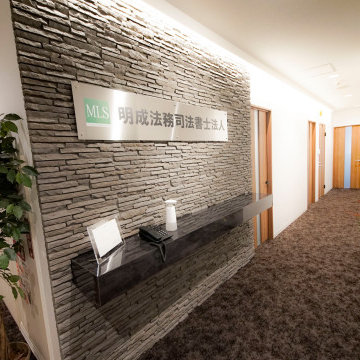
光沢のカウンターやステンレスのプレート等々、オフィスに足を運ばれたお客様に会社のイメージがひと目で伝わるようにと高級感あふれるシックな仕様に設計。また、床材や照明にもこだわりました。
Cette image montre un bureau minimaliste de taille moyenne et de type studio avec un mur gris, moquette, un sol marron, un plafond en papier peint et un mur en parement de brique.
Cette image montre un bureau minimaliste de taille moyenne et de type studio avec un mur gris, moquette, un sol marron, un plafond en papier peint et un mur en parement de brique.
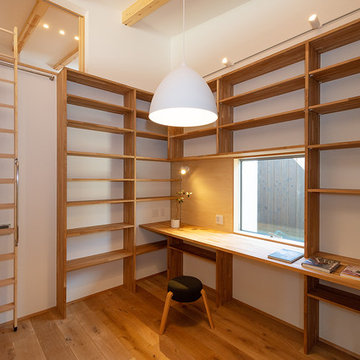
ご家族皆さんの趣味が読書というT様のご要望に十分におこたえ出来たと思われる大容量の本棚。LDKの横に位置し、製作建具を閉めることで個室として利用することもできます。脇のロフト梯子を登れば小屋裏空間にアクセスできます。
Idées déco pour un petit bureau scandinave avec un mur blanc, une bibliothèque ou un coin lecture, un sol en bois brun, aucune cheminée, un bureau intégré, un sol marron, un plafond en papier peint et du papier peint.
Idées déco pour un petit bureau scandinave avec un mur blanc, une bibliothèque ou un coin lecture, un sol en bois brun, aucune cheminée, un bureau intégré, un sol marron, un plafond en papier peint et du papier peint.
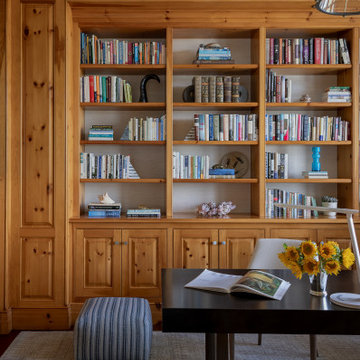
Photography by Michael J. Lee Photography
Réalisation d'un bureau marin en bois de taille moyenne avec une bibliothèque ou un coin lecture, parquet foncé, un bureau indépendant et un plafond en papier peint.
Réalisation d'un bureau marin en bois de taille moyenne avec une bibliothèque ou un coin lecture, parquet foncé, un bureau indépendant et un plafond en papier peint.
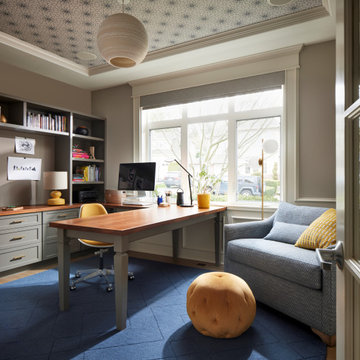
Home Office and Guest Bedroom with single size sofa bed.
Inspiration pour un bureau traditionnel de type studio avec moquette, un bureau indépendant et un plafond en papier peint.
Inspiration pour un bureau traditionnel de type studio avec moquette, un bureau indépendant et un plafond en papier peint.
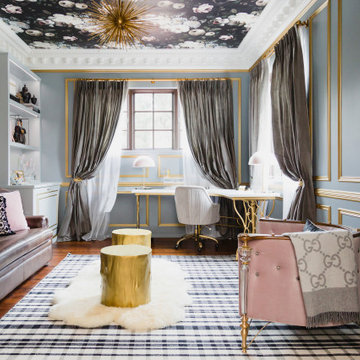
Réalisation d'un bureau tradition de taille moyenne avec un mur gris, parquet foncé, un bureau indépendant, un sol marron, un plafond en papier peint et du lambris.
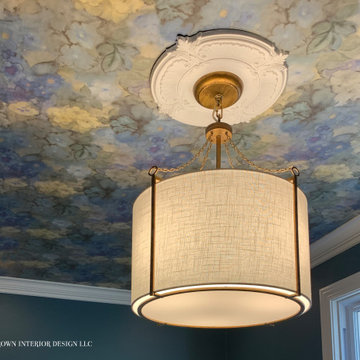
Inspiration pour un bureau design de taille moyenne avec un mur vert, parquet foncé, un bureau intégré et un plafond en papier peint.
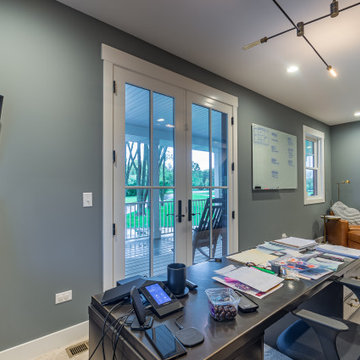
Réalisation d'un bureau champêtre de taille moyenne avec un mur gris, moquette, aucune cheminée, un manteau de cheminée en brique, un bureau indépendant, un sol beige, un plafond en papier peint et du papier peint.
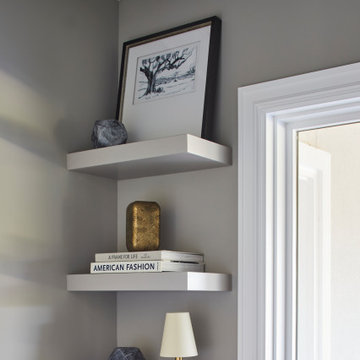
Our Ridgewood Estate project is a new build custom home located on acreage with a lake. It is filled with luxurious materials and family friendly details.
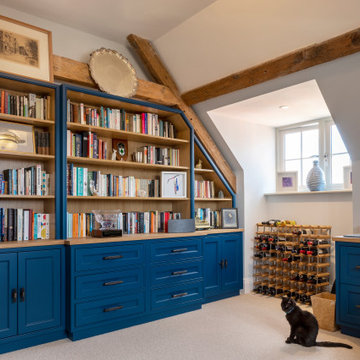
Cette image montre un petit bureau traditionnel avec un mur bleu, moquette, un bureau intégré, un sol blanc, un plafond en papier peint et du papier peint.
Idées déco de bureaux avec un plafond en papier peint
1