Idées déco de bureaux avec un plafond en papier peint et différents designs de plafond
Trier par :
Budget
Trier par:Populaires du jour
1 - 20 sur 844 photos
1 sur 3

The sophisticated study adds a touch of moodiness to the home. Our team custom designed the 12' tall built in bookcases and wainscoting to add some much needed architectural detailing to the plain white space and 22' tall walls. A hidden pullout drawer for the printer and additional file storage drawers add function to the home office. The windows are dressed in contrasting velvet drapery panels and simple sophisticated woven window shades. The woven textural element is picked up again in the area rug, the chandelier and the caned guest chairs. The ceiling boasts patterned wallpaper with gold accents. A natural stone and iron desk and a comfortable desk chair complete the space.

Saphire Home Office.
featuring beautiful custom cabinetry and furniture
Aménagement d'un grand bureau classique de type studio avec un mur bleu, parquet clair, un bureau indépendant, un sol beige, un plafond en papier peint et du papier peint.
Aménagement d'un grand bureau classique de type studio avec un mur bleu, parquet clair, un bureau indépendant, un sol beige, un plafond en papier peint et du papier peint.

Idées déco pour un bureau classique avec un mur beige, un sol en bois brun, un bureau indépendant, un sol marron, un plafond en papier peint, du lambris et du papier peint.
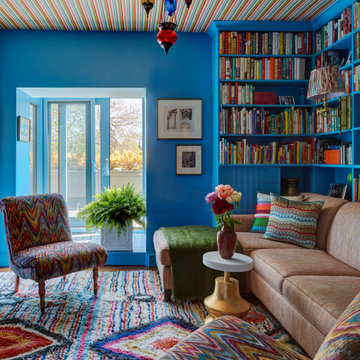
Idées déco pour un bureau contemporain avec une bibliothèque ou un coin lecture, un mur bleu, un sol en bois brun, un sol marron et un plafond en papier peint.

The Home Office serves as a multi-purpose space for a desk as well as library. The built-in shelves and window seat make a cozy space (for the dog too!) with gorgeous blue finish on cabinetry, doors and trim. The french doors open to the Entry hall and Stair.
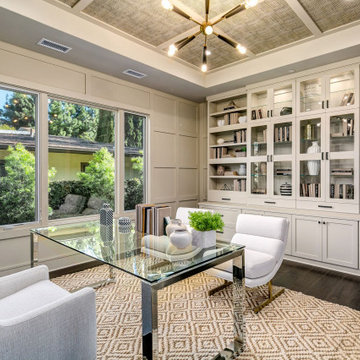
Idées déco pour un bureau classique avec un mur gris, parquet foncé, un bureau indépendant, un sol marron, un plafond décaissé, un plafond en papier peint et du lambris.

Countertop Wood: Walnut
Category: Desktop
Construction Style: Flat Grain
Countertop Thickness: 1-3/4" thick
Size: 26-3/4" x 93-3/4"
Countertop Edge Profile: 1/8” Roundover on top and bottom edges on three sides, 1/8” radius on two vertical corners
Wood Countertop Finish: Durata® Waterproof Permanent Finish in Matte Sheen
Wood Stain: N/A
Designer: Venegas and Company, Boston for This Old House® Cape Ann Project
Job: 23933
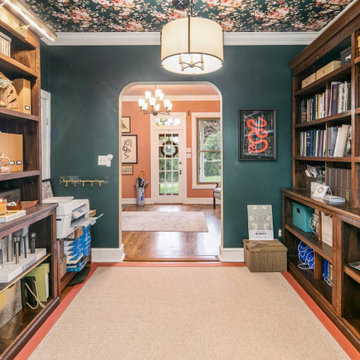
Victorian Home + Office Renovation
Cette image montre un bureau victorien de taille moyenne avec un mur vert, parquet foncé, un bureau indépendant, un sol rose et un plafond en papier peint.
Cette image montre un bureau victorien de taille moyenne avec un mur vert, parquet foncé, un bureau indépendant, un sol rose et un plafond en papier peint.

We created this stunning moody library lounge inspired by the client's love of British Cigar Rooms. We used pattern, texture and moody hues to bring out the feel of the library and used the gorgeous Tom Dixon lamp, Restoration Hardware contemporary writing desk, client's gorgeous folk indian painting, and custom cabinetry to give the library/study a very modern yet classical feel!
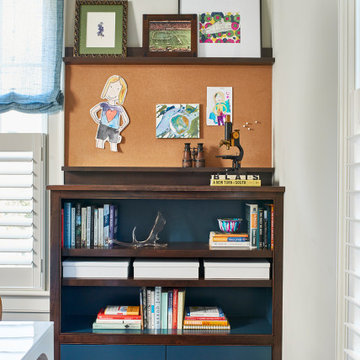
Réalisation d'un petit bureau tradition avec un mur gris, parquet foncé, un bureau indépendant, un sol marron et un plafond en papier peint.
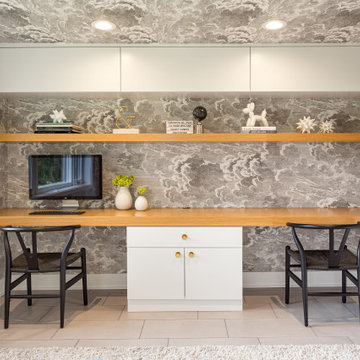
Cette photo montre un bureau tendance avec un mur gris, un bureau intégré, un sol gris, un plafond en papier peint et du papier peint.
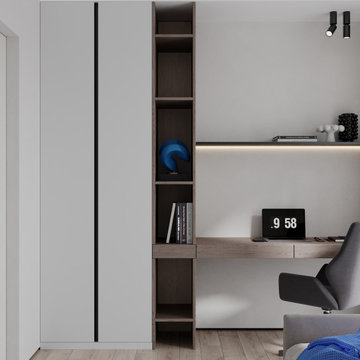
Inspiration pour un bureau design de taille moyenne avec un mur beige, un sol en vinyl, aucune cheminée, un bureau intégré, un sol beige, un plafond en papier peint et du papier peint.
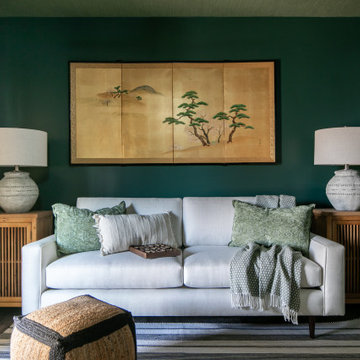
Contemporary Craftsman designed by Kennedy Cole Interior Design.
build: Luxe Remodeling
Cette image montre un bureau design de taille moyenne avec un mur vert, un sol en vinyl, un sol marron et un plafond en papier peint.
Cette image montre un bureau design de taille moyenne avec un mur vert, un sol en vinyl, un sol marron et un plafond en papier peint.
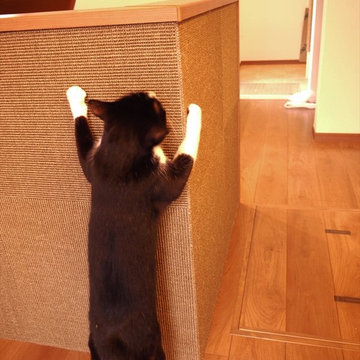
リビングの一角に作った奥様のワークスペース。
間仕切りの腰壁にサイザル麻タイルを貼り、3匹の猫たちが思う存分爪を砥げるようにした。
こちらも工事が終わるとすぐに嬉しそうに爪を砥ぎ始めた。
この大爪とぎを作って以降、家具や壁紙など他の場所で爪を砥がれる被害が無くなった。施工後5年以上経ってもこの爪とぎは健在である。
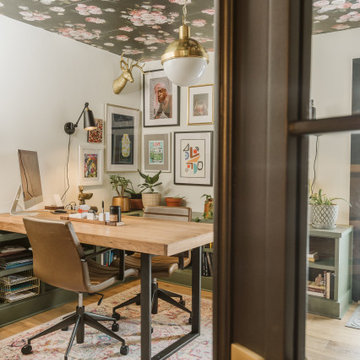
Réalisation d'un petit bureau minimaliste avec un mur multicolore, parquet clair, un bureau intégré, un sol marron et un plafond en papier peint.
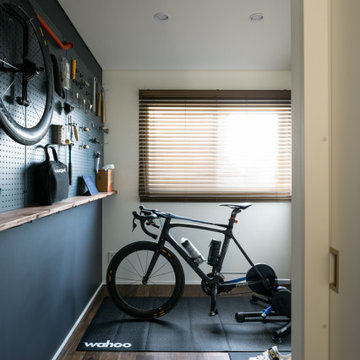
趣味の自転車を楽しむためのスペース。有孔パネルを利用して、お気に入りのツールを飾れる壁としました。
Aménagement d'un bureau atelier moderne avec un mur noir, parquet foncé, un sol marron, un plafond en papier peint et du papier peint.
Aménagement d'un bureau atelier moderne avec un mur noir, parquet foncé, un sol marron, un plafond en papier peint et du papier peint.
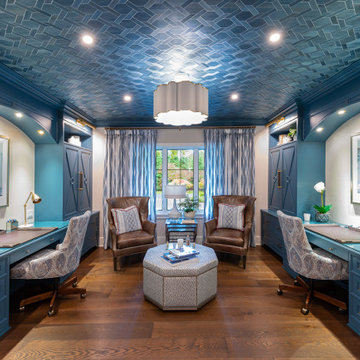
Luxury home office that celebrates an exquisite balance of color and form. Such incredible details in cabinetry, hardware, artwork and furnishings.
Réalisation d'un grand bureau minimaliste avec un mur bleu, un sol en bois brun, aucune cheminée, un bureau intégré, un sol marron et un plafond en papier peint.
Réalisation d'un grand bureau minimaliste avec un mur bleu, un sol en bois brun, aucune cheminée, un bureau intégré, un sol marron et un plafond en papier peint.
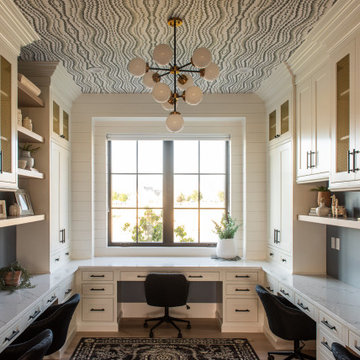
Idée de décoration pour un bureau tradition avec un mur blanc, parquet clair, un bureau intégré, un sol beige et un plafond en papier peint.
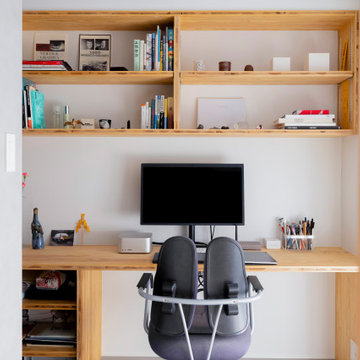
コア型収納で職住を別ける家
本計画は、京都市左京区にある築30年、床面積73㎡のマンショリノベーションです。
リモートワークをされるご夫婦で作業スペースと生活のスペースをゆるやかに分ける必要がありました。
そこで、マンション中心部にコアとなる収納を設け職と住を分ける計画としました。
約6mのカウンターデスクと背面には、収納を設けています。コンパクトにまとめられた
ワークスペースは、人の最小限の動作で作業ができるスペースとなっています。また、
ふんだんに設けられた収納スペースには、仕事の物だけではなく、趣味の物なども収納
することができます。仕事との物と、趣味の物がまざりあうことによっても、ゆとりがうまれています。
近年リモートワークが増加している中で、職と住との関係性が必要となっています。
多様化する働き方と住まいの考えかたをコア型収納でゆるやかに繋げることにより、
ONとOFFを切り替えながらも、豊かに生活ができる住宅となりました。
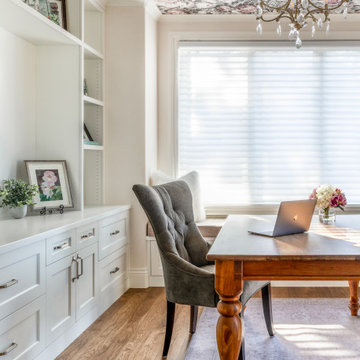
Beautiful home office with floral wallpaper ceiling and custome built-in shelving.
Idée de décoration pour un bureau tradition de taille moyenne avec un mur blanc, un sol en bois brun, un bureau indépendant et un plafond en papier peint.
Idée de décoration pour un bureau tradition de taille moyenne avec un mur blanc, un sol en bois brun, un bureau indépendant et un plafond en papier peint.
Idées déco de bureaux avec un plafond en papier peint et différents designs de plafond
1