Idées déco de bureaux avec moquette et un sol beige
Trier par :
Budget
Trier par:Populaires du jour
1 - 20 sur 2 976 photos
1 sur 3
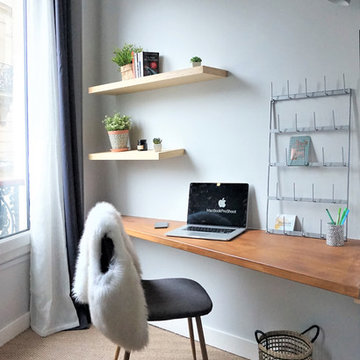
Amandine Branji ADC l'atelier d'à côté
Inspiration pour un bureau design de taille moyenne avec un mur gris, moquette, un bureau intégré et un sol beige.
Inspiration pour un bureau design de taille moyenne avec un mur gris, moquette, un bureau intégré et un sol beige.

Home office with custom builtins, murphy bed, and desk.
Custom walnut headboard, oak shelves
Idée de décoration pour un bureau vintage de taille moyenne avec un mur blanc, moquette, un bureau intégré et un sol beige.
Idée de décoration pour un bureau vintage de taille moyenne avec un mur blanc, moquette, un bureau intégré et un sol beige.

A Lawrenceville, Georgia client living in a 2-bedroom townhome wanted to create a space for friends and family to stay on occasion but needed a home office as well. Our very own Registered Storage Designer, Nicola Anderson was able to create an outstanding home office design containing a Murphy bed. The space includes raised panel doors & drawers in London Grey with a High Rise-colored laminate countertop and a queen size Murphy bed.
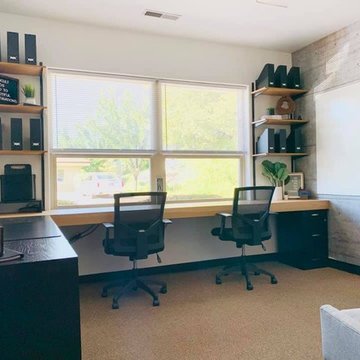
Idée de décoration pour un bureau urbain de taille moyenne avec un mur blanc, moquette, un bureau intégré et un sol beige.
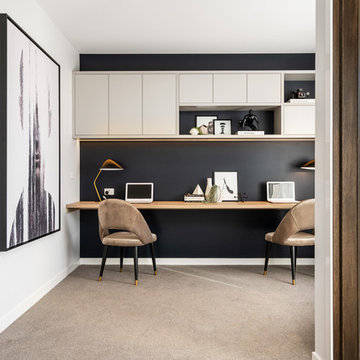
Inspiration pour un bureau design avec un mur noir, moquette, un bureau intégré et un sol beige.
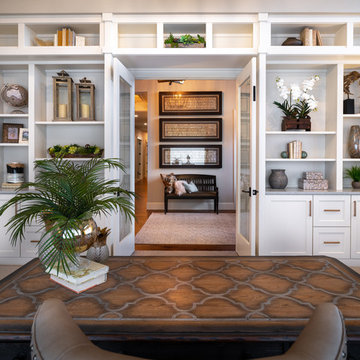
Photography by Steven Paul
Réalisation d'un grand bureau tradition avec une bibliothèque ou un coin lecture, un mur beige, moquette, un bureau indépendant et un sol beige.
Réalisation d'un grand bureau tradition avec une bibliothèque ou un coin lecture, un mur beige, moquette, un bureau indépendant et un sol beige.
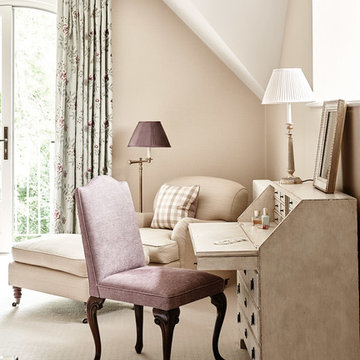
adamcarterphoto
Inspiration pour un bureau traditionnel avec un mur beige, moquette, un bureau indépendant et un sol beige.
Inspiration pour un bureau traditionnel avec un mur beige, moquette, un bureau indépendant et un sol beige.
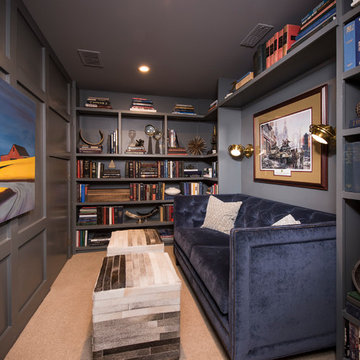
Nick Novelli + Werner Straube
Réalisation d'un bureau tradition avec une bibliothèque ou un coin lecture, un mur gris, moquette et un sol beige.
Réalisation d'un bureau tradition avec une bibliothèque ou un coin lecture, un mur gris, moquette et un sol beige.
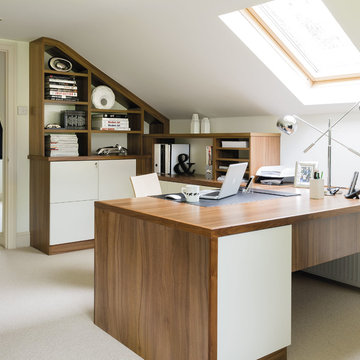
This spacious loft home office provides a light, airy and comfortable place to work. The loft space boasts two desk areas with a range of drawers, cupboards and shelving, providing ample space for two people to work in complete comfort. Bespoke shelving creates storage that’s perfect for office equipment, designed entirely around the requirements of the client.
Bespoke fitted furniture fits perfectly into the vaulted ceiling, creating space for elegant storage that can’t be achieved with standard shelving.

Cette photo montre un bureau chic de taille moyenne avec une bibliothèque ou un coin lecture, un mur beige, moquette, une cheminée standard, un manteau de cheminée en carrelage, un bureau indépendant et un sol beige.
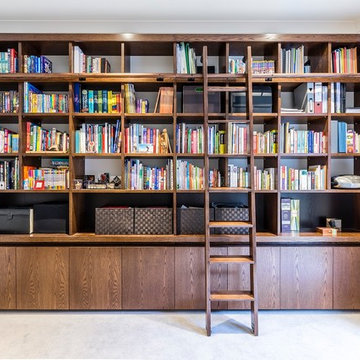
Wall to wall storage and shelving unit with rolling library ladder. Thick top with large recess below as a simple design feature. Adjustable shelves throughout. Ladder with hanging hooks for upright storage.
Size: 4.1m wide x 2.7m high x 0.4m deep
Materials: Crown cut American Oak veneer stained to walnut colour with 30% clear satin lacquer finish. Back panel above bench top in American Oak veneer painted Dulux Luck. Back panel behind shelves painted to match wall colour with 30% gloss finish.
Ladder Material: Ladder, fascia and rail in solid Victorian Ash stained to match cabinet walnut colour. Metal fittings powder coated black.

Paint by Sherwin Williams
Body Color - Wool Skein - SW 6148
Flex Suite Color - Universal Khaki - SW 6150
Downstairs Guest Suite Color - Silvermist - SW 7621
Downstairs Media Room Color - Quiver Tan - SW 6151
Exposed Beams & Banister Stain - Northwood Cabinets - Custom Truffle Stain
Gas Fireplace by Heat & Glo
Flooring & Tile by Macadam Floor & Design
Hardwood by Shaw Floors
Hardwood Product Kingston Oak in Tapestry
Carpet Products by Dream Weaver Carpet
Main Level Carpet Cosmopolitan in Iron Frost
Beverage Station Backsplash by Glazzio Tiles
Tile Product - Versailles Series in Dusty Trail Arabesque Mosaic
Slab Countertops by Wall to Wall Stone Corp
Main Level Granite Product Colonial Cream
Downstairs Quartz Product True North Silver Shimmer
Windows by Milgard Windows & Doors
Window Product Style Line® Series
Window Supplier Troyco - Window & Door
Window Treatments by Budget Blinds
Lighting by Destination Lighting
Interior Design by Creative Interiors & Design
Custom Cabinetry & Storage by Northwood Cabinets
Customized & Built by Cascade West Development
Photography by ExposioHDR Portland
Original Plans by Alan Mascord Design Associates
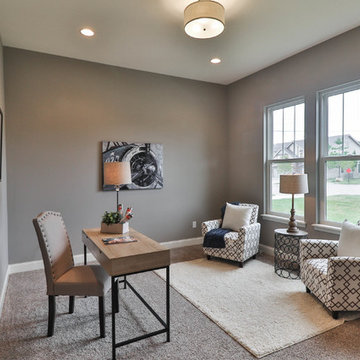
Idée de décoration pour un bureau tradition de taille moyenne avec un mur gris, moquette, aucune cheminée, un bureau indépendant et un sol beige.
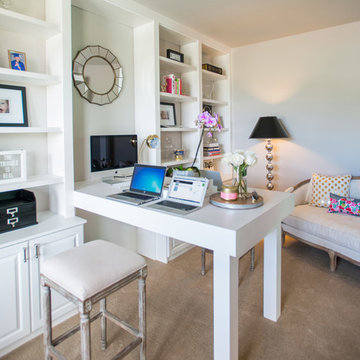
Libbie Holmes Photography
Idées déco pour un bureau classique de taille moyenne avec un mur blanc, moquette, un bureau indépendant et un sol beige.
Idées déco pour un bureau classique de taille moyenne avec un mur blanc, moquette, un bureau indépendant et un sol beige.
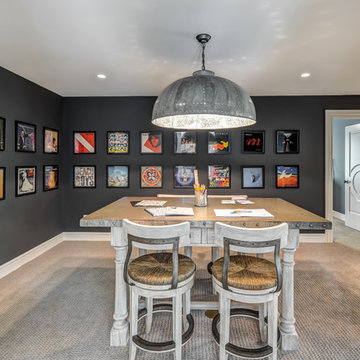
Dawn Smith Photography
Cette image montre un très grand bureau urbain de type studio avec un mur noir, moquette, un bureau indépendant, aucune cheminée et un sol beige.
Cette image montre un très grand bureau urbain de type studio avec un mur noir, moquette, un bureau indépendant, aucune cheminée et un sol beige.
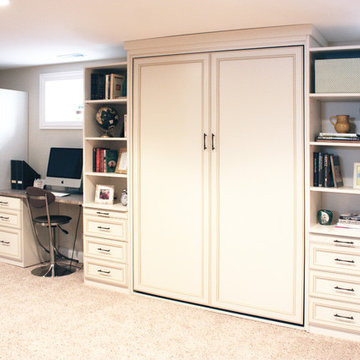
Cette image montre un grand bureau traditionnel avec un mur beige, moquette, aucune cheminée, un bureau intégré et un sol beige.
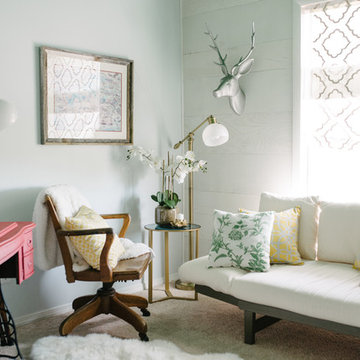
Photo by Drew Schrimsher.
Idée de décoration pour un bureau atelier tradition avec un mur blanc, moquette, aucune cheminée, un bureau indépendant et un sol beige.
Idée de décoration pour un bureau atelier tradition avec un mur blanc, moquette, aucune cheminée, un bureau indépendant et un sol beige.
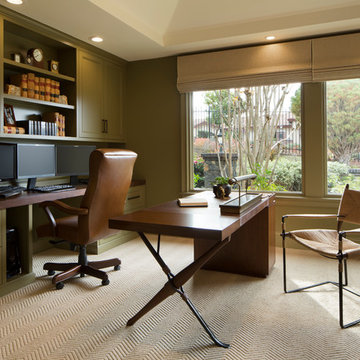
Inspiration pour un bureau design de taille moyenne avec un mur gris, moquette, aucune cheminée, un bureau intégré et un sol beige.

Home Office
Cette image montre un grand bureau avec un mur jaune, moquette, aucune cheminée, un bureau indépendant, un sol beige et poutres apparentes.
Cette image montre un grand bureau avec un mur jaune, moquette, aucune cheminée, un bureau indépendant, un sol beige et poutres apparentes.
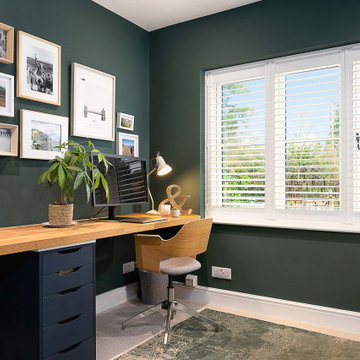
Idée de décoration pour un petit bureau minimaliste avec un mur vert, moquette, un bureau intégré et un sol beige.
Idées déco de bureaux avec moquette et un sol beige
1