Idées déco de bureaux avec un mur marron et un sol beige
Trier par :
Budget
Trier par:Populaires du jour
1 - 20 sur 292 photos
1 sur 3

Exemple d'un bureau nature en bois avec un mur marron, parquet clair, un bureau indépendant et un sol beige.

With one of the best balcony views of the golf course, this office is sure to inspire. A bold, deep bronze light fixture sets the tone, and rich casework provides a sophisticated backdrop for working from home and a great place to display books, objects or collections like this curated vintage golf photo collection.
For more photos of this project visit our website: https://wendyobrienid.com.
Photography by Valve Interactive: https://valveinteractive.com/

This home office was built in an old Victorian in Alameda for a couple, each with his own workstation. A hidden bookcase-door was designed as a "secret" entrance to an adjacent room. The office contained several printer cabinets, media cabinets, drawers for an extensive CD/DVD collection and room for copious files. The clients wanted to display their arts and crafts pottery collection and a lit space was provided on the upper shelves for this purpose. Every surface of the room was customized, including the ceiling and window casings.
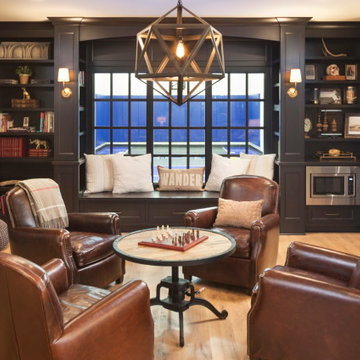
The client’s coastal New England roots inspired this Shingle style design for a lakefront lot. With a background in interior design, her ideas strongly influenced the process, presenting both challenge and reward in executing her exact vision. Vintage coastal style grounds a thoroughly modern open floor plan, designed to house a busy family with three active children. A primary focus was the kitchen, and more importantly, the butler’s pantry tucked behind it. Flowing logically from the garage entry and mudroom, and with two access points from the main kitchen, it fulfills the utilitarian functions of storage and prep, leaving the main kitchen free to shine as an integral part of the open living area.
An ARDA for Custom Home Design goes to
Royal Oaks Design
Designer: Kieran Liebl
From: Oakdale, Minnesota
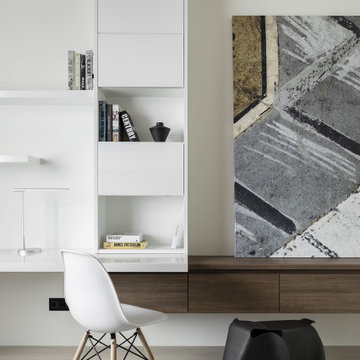
Заказчиком проекта выступила современная семья с одним ребенком. Объект нам достался уже с начатым ремонтом. Поэтому пришлось все ломать и начинать с нуля. Глобальной перепланировки достичь не удалось, т.к. практически все стены были несущие. В некоторых местах мы расширили проемы, а именно вход в кухню, холл и гардеробную с дополнительным усилением. Прошли процедуру согласования и начали разрабатывать детальный проект по оформлению интерьера. В дизайн-проекте мы хотели создать некую единую концепцию всей квартиры с применением отделки под дерево и камень. Одна из фишек данного интерьера - это просто потрясающие двери до потолка в скрытом коробе, производство фабрики Sofia и скрытый плинтус. Полотно двери и плинтус находится в одной плоскости со стеной, что делает интерьер непрерывным без лишних деталей. По нашей задумке они сделаны под окраску - в цвет стен. Несмотря на то, что они супер круто смотрятся и необыкновенно гармонируют в интерьере, мы должны понимать, что их монтаж и дальнейшие подводки стыков и откосов требуют высокой квалификации и аккуратностям строителей.

Alise O'Brien Photography
Réalisation d'un bureau tradition avec un mur marron, moquette, un bureau indépendant et un sol beige.
Réalisation d'un bureau tradition avec un mur marron, moquette, un bureau indépendant et un sol beige.
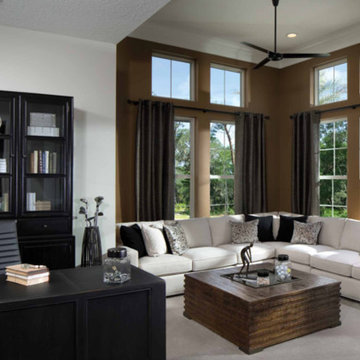
Idées déco pour un bureau contemporain de taille moyenne avec un mur marron, moquette, aucune cheminée, un bureau indépendant et un sol beige.
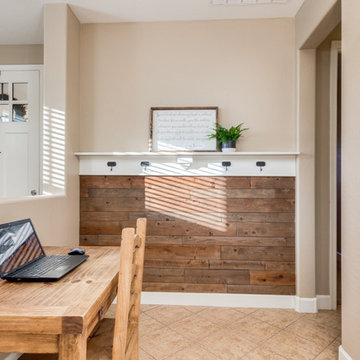
Shiplap Wall Shelf with Hooks
Aménagement d'un bureau campagne avec un mur marron, un sol en carrelage de céramique, un bureau indépendant et un sol beige.
Aménagement d'un bureau campagne avec un mur marron, un sol en carrelage de céramique, un bureau indépendant et un sol beige.
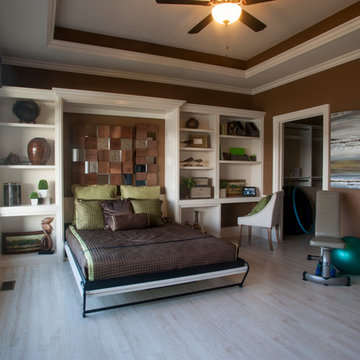
This multi-function room with a view flexes between guest room, study, and workout space. The Murphy bed folds into the wall, revealing a mirror for exercising.
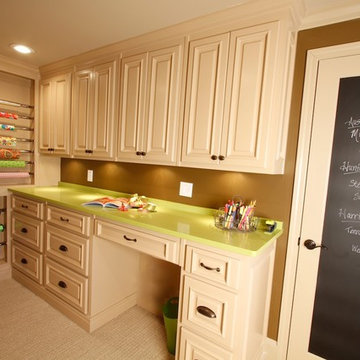
Inspiration pour un bureau atelier traditionnel de taille moyenne avec un mur marron, moquette, aucune cheminée, un bureau intégré et un sol beige.
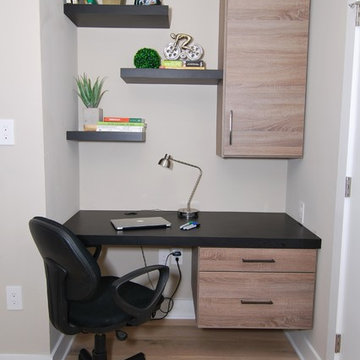
Idées déco pour un petit bureau contemporain avec un mur marron, un sol en bois brun, un bureau intégré et un sol beige.
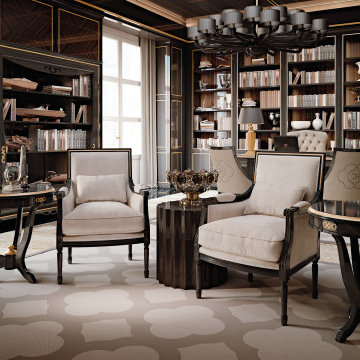
A classy bespoke office study, completely custom made from the selection of the wood, to the fit-out of the wall boiseries.
Exemple d'un très grand bureau chic de type studio avec un mur marron, un sol en marbre, un bureau indépendant, un sol beige, un plafond à caissons et boiseries.
Exemple d'un très grand bureau chic de type studio avec un mur marron, un sol en marbre, un bureau indépendant, un sol beige, un plafond à caissons et boiseries.
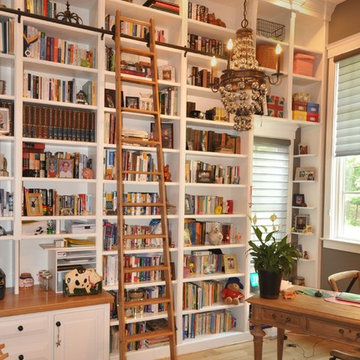
Cette photo montre un grand bureau chic avec une bibliothèque ou un coin lecture, un mur marron, parquet clair, aucune cheminée, un bureau intégré et un sol beige.
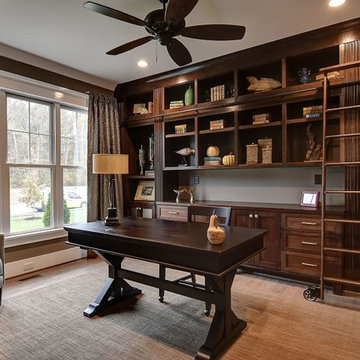
Carl Unterbrink
Cette photo montre un bureau montagne de taille moyenne avec un mur marron, parquet clair, aucune cheminée, un bureau indépendant et un sol beige.
Cette photo montre un bureau montagne de taille moyenne avec un mur marron, parquet clair, aucune cheminée, un bureau indépendant et un sol beige.

Réalisation d'un grand bureau vintage avec un mur marron, moquette, un bureau indépendant, un sol beige et aucune cheminée.
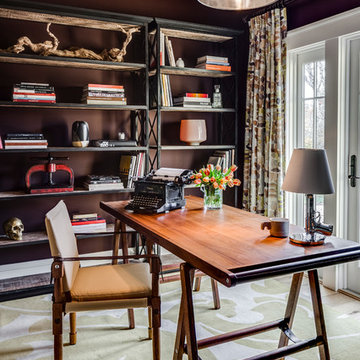
Idée de décoration pour un bureau tradition de taille moyenne avec un mur marron, parquet clair, aucune cheminée, un bureau indépendant et un sol beige.
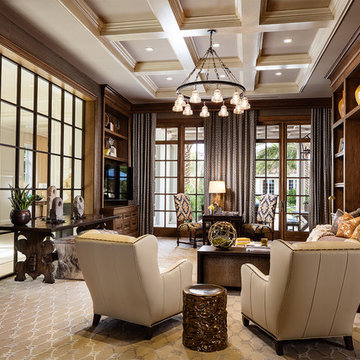
New 2-story residence with additional 9-car garage, exercise room, enoteca and wine cellar below grade. Detached 2-story guest house and 2 swimming pools.
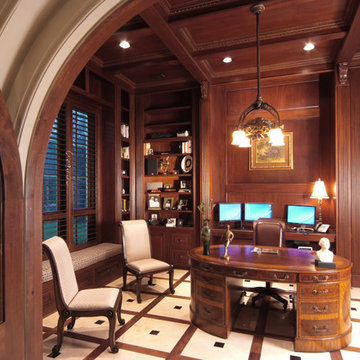
Idées déco pour un très grand bureau classique avec un mur marron, un sol en carrelage de porcelaine, aucune cheminée, un bureau indépendant et un sol beige.
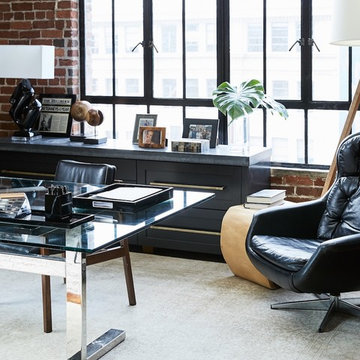
Matt Sartain Photography
Exemple d'un bureau industriel avec un mur marron, moquette, un bureau indépendant et un sol beige.
Exemple d'un bureau industriel avec un mur marron, moquette, un bureau indépendant et un sol beige.
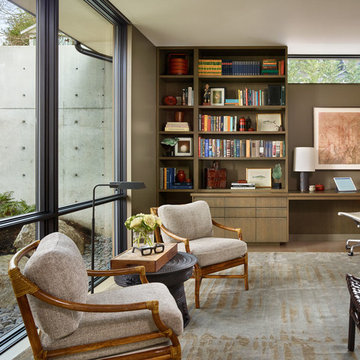
Idée de décoration pour un bureau design avec un mur marron, parquet clair, un bureau intégré et un sol beige.
Idées déco de bureaux avec un mur marron et un sol beige
1