Idées déco de bureaux avec un sol beige et un plafond en bois
Trier par :
Budget
Trier par:Populaires du jour
1 - 20 sur 115 photos
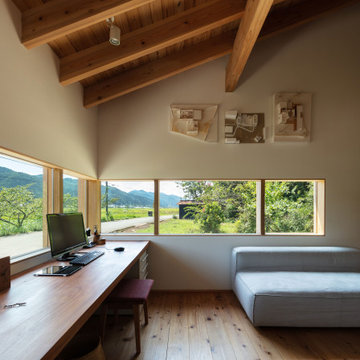
Idées déco pour un grand bureau asiatique avec un mur beige, un sol en bois brun, un bureau intégré, un sol beige et un plafond en bois.
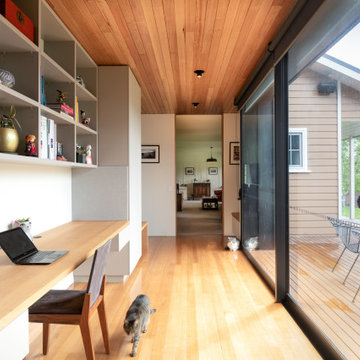
Exemple d'un bureau tendance avec un mur blanc, parquet clair, un bureau intégré, un sol beige et un plafond en bois.
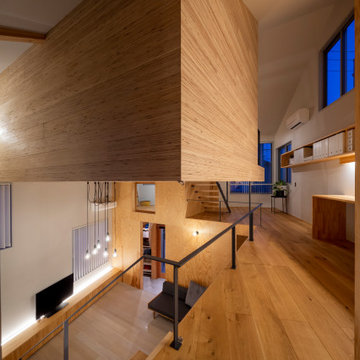
中二階のワークスペースから、リビングを見下ろす。
Cette image montre un bureau design de taille moyenne avec un mur gris, un sol en bois brun, un bureau intégré, un sol beige, un plafond en bois et du papier peint.
Cette image montre un bureau design de taille moyenne avec un mur gris, un sol en bois brun, un bureau intégré, un sol beige, un plafond en bois et du papier peint.
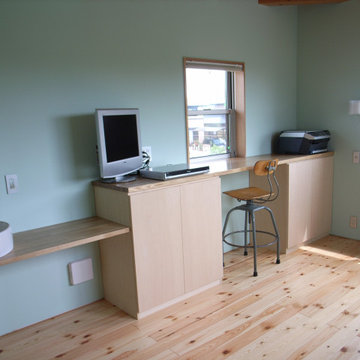
Aménagement d'un bureau scandinave de taille moyenne avec un mur vert, parquet clair, un bureau intégré, un sol beige, un plafond en bois et du lambris de bois.
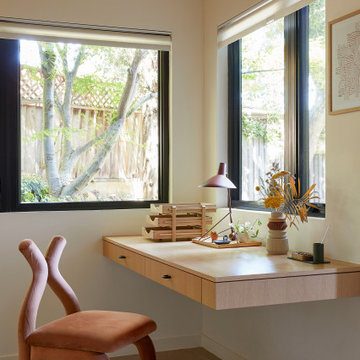
This 1960s home was in original condition and badly in need of some functional and cosmetic updates. We opened up the great room into an open concept space, converted the half bathroom downstairs into a full bath, and updated finishes all throughout with finishes that felt period-appropriate and reflective of the owner's Asian heritage.
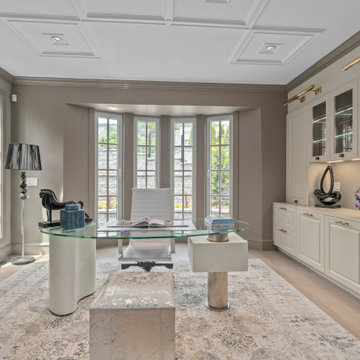
Cette image montre un grand bureau traditionnel avec une bibliothèque ou un coin lecture, un mur beige, parquet clair, une cheminée standard, un manteau de cheminée en béton, un bureau indépendant, un sol beige et un plafond en bois.

A study nook and a reading nook make the most f a black wall in the compact living area
Exemple d'un bureau tendance de taille moyenne avec un mur bleu, parquet clair, un bureau intégré, un sol beige et un plafond en bois.
Exemple d'un bureau tendance de taille moyenne avec un mur bleu, parquet clair, un bureau intégré, un sol beige et un plafond en bois.
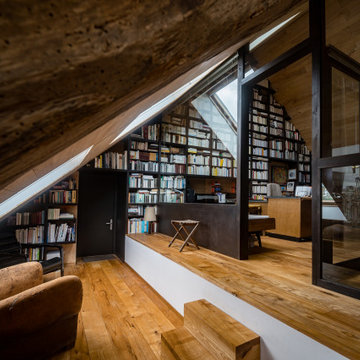
aménagement d'un bureau sur un ancien fenil, bibliothèque pignon
Idée de décoration pour un grand bureau champêtre avec un mur multicolore, parquet foncé, aucune cheminée, un bureau intégré, un sol beige, un plafond en bois et boiseries.
Idée de décoration pour un grand bureau champêtre avec un mur multicolore, parquet foncé, aucune cheminée, un bureau intégré, un sol beige, un plafond en bois et boiseries.
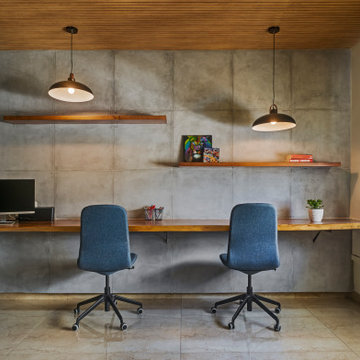
Idées déco pour un bureau industriel avec un mur gris, un bureau intégré, un sol beige et un plafond en bois.
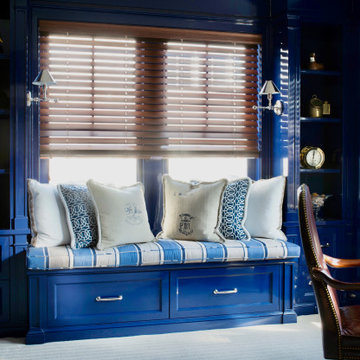
Custom built-ins crate a multi-functional home office space.
Cette photo montre un bureau bord de mer de taille moyenne avec un mur bleu, moquette, aucune cheminée, un bureau indépendant, un sol beige, un plafond en bois et du lambris.
Cette photo montre un bureau bord de mer de taille moyenne avec un mur bleu, moquette, aucune cheminée, un bureau indépendant, un sol beige, un plafond en bois et du lambris.
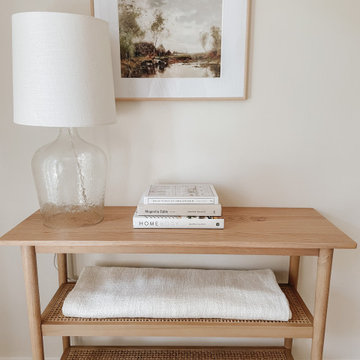
Réalisation d'un petit bureau nordique avec un mur blanc, moquette, un bureau indépendant, un sol beige, un plafond en bois et boiseries.
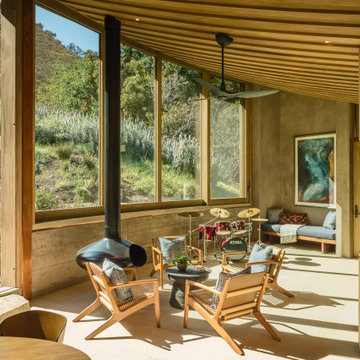
Exemple d'un grand bureau moderne avec cheminée suspendue, un manteau de cheminée en métal, un sol beige et un plafond en bois.
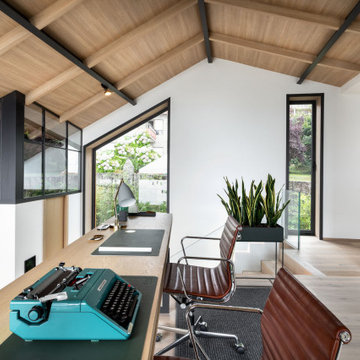
Idée de décoration pour un grand bureau ethnique avec un mur blanc, parquet clair, un bureau indépendant, un sol beige et un plafond en bois.
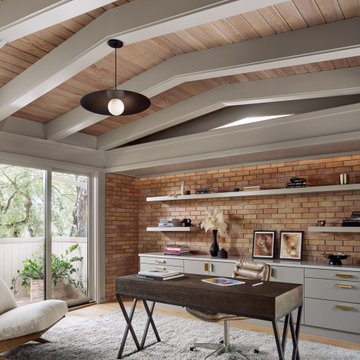
Réalisation d'un bureau vintage avec parquet clair, un bureau indépendant, un sol beige, poutres apparentes, un plafond en bois et un mur en parement de brique.
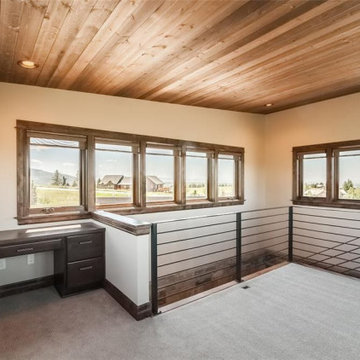
Aménagement d'un bureau classique en bois de taille moyenne et de type studio avec un mur beige, moquette, un bureau intégré, un sol beige et un plafond en bois.
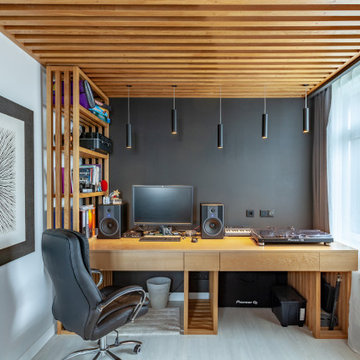
Aménagement d'un bureau contemporain de taille moyenne avec un mur gris, parquet clair, un bureau indépendant, un sol beige et un plafond en bois.
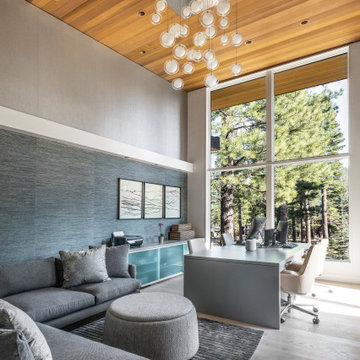
A lounge space for the whole family complete with a large wall mounted TV, a custom designed 4 person desk with storage, a large cabinet with sliding frosted glass doors for all the office equipment and supplies, and a custom large glass multi-pendant chandelier suspended above. The walls are divided by a valance that goes around the room to integrate lighting and hidden window shades. Above and below the valance are two organic wallpapers with the blue grass cloth below and the silver cork above. The ceiling is in a warm cedar and the room is complete with access to a private deck and large windows to take in natural light and the stunning mountain landscape that surrounds the home.
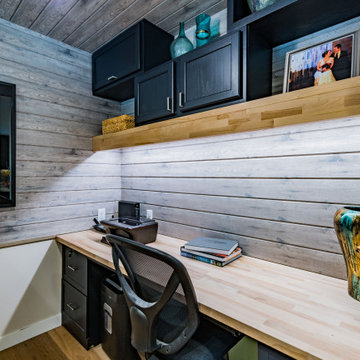
Tiny home office in rustic modern style
Idée de décoration pour un petit bureau minimaliste avec un mur gris, un sol en vinyl, un bureau intégré, un sol beige et un plafond en bois.
Idée de décoration pour un petit bureau minimaliste avec un mur gris, un sol en vinyl, un bureau intégré, un sol beige et un plafond en bois.
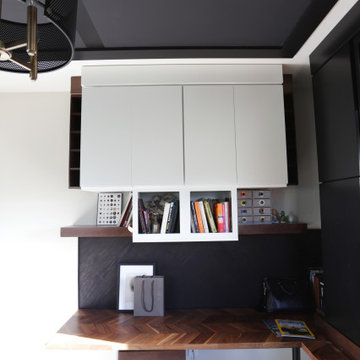
This home office was created with natural neutral color tones. The ceiling ‘s custom millwork was painted Sherwin Williams “Black Magic” in satin and flat finishes. The u-shaped walnut veneer desks’ countertop houses a XL Tyrannosaurus skull, as well as provides different work zones for varying tasks, including a motorized mechanism to convert the monitor portion of the desk to a standing desk by the push of a button. The lower cabinets are comprised of pencil drawers and lower file storage. The side backsplash wall is cladded with reclaimed pine with two floating walnut shelves flanking two cubbies. The wall perpendicular to the 49” wide 4k Samsung monitor, acts as a display wall for the proprietor’s previous work. Lastly the bold Merillat cabinets serve as hidden storage for books, samples, and other essentials.
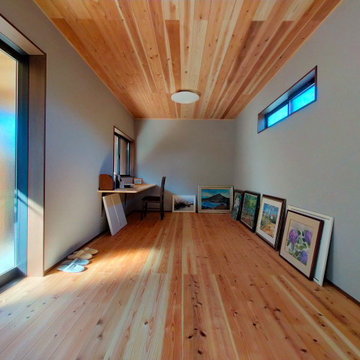
12帖サイズの書庫。床と天井には杉板を使い、調湿効果を得られるようにしました
Inspiration pour un petit bureau avec un mur gris, parquet clair, un bureau intégré, un sol beige, un plafond en bois et du papier peint.
Inspiration pour un petit bureau avec un mur gris, parquet clair, un bureau intégré, un sol beige, un plafond en bois et du papier peint.
Idées déco de bureaux avec un sol beige et un plafond en bois
1