Idées déco de bureaux avec un sol beige
Trier par :
Budget
Trier par:Populaires du jour
1 - 20 sur 2 455 photos

Exemple d'un grand bureau tendance avec une bibliothèque ou un coin lecture, un mur beige, un sol en bois brun, aucune cheminée, un bureau intégré et un sol beige.
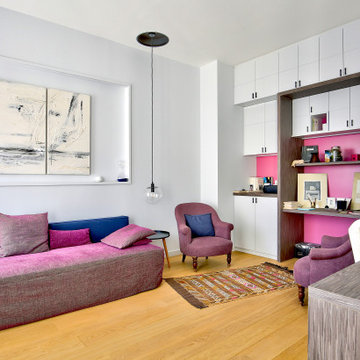
Vue d'ensemble du cabinet de consultation, niches et menuiserie sur mesures,
Réalisation d'un grand bureau design avec parquet clair, aucune cheminée, un bureau indépendant et un sol beige.
Réalisation d'un grand bureau design avec parquet clair, aucune cheminée, un bureau indépendant et un sol beige.

Dans cet appartement familial de 150 m², l’objectif était de rénover l’ensemble des pièces pour les rendre fonctionnelles et chaleureuses, en associant des matériaux naturels à une palette de couleurs harmonieuses.
Dans la cuisine et le salon, nous avons misé sur du bois clair naturel marié avec des tons pastel et des meubles tendance. De nombreux rangements sur mesure ont été réalisés dans les couloirs pour optimiser tous les espaces disponibles. Le papier peint à motifs fait écho aux lignes arrondies de la porte verrière réalisée sur mesure.
Dans les chambres, on retrouve des couleurs chaudes qui renforcent l’esprit vacances de l’appartement. Les salles de bain et la buanderie sont également dans des tons de vert naturel associés à du bois brut. La robinetterie noire, toute en contraste, apporte une touche de modernité. Un appartement où il fait bon vivre !
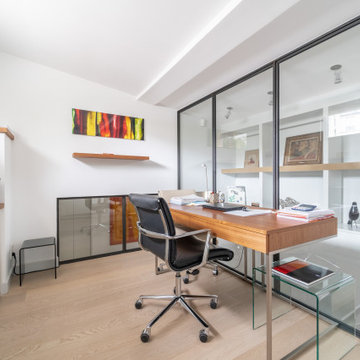
Cette photo montre un bureau tendance de taille moyenne avec un mur blanc, parquet clair, aucune cheminée, un bureau indépendant et un sol beige.
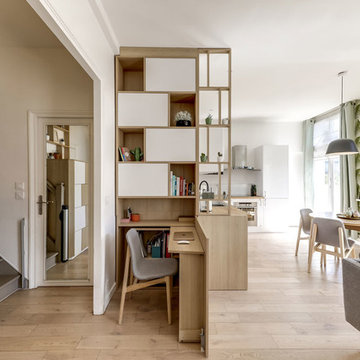
Atelier Germain
Réalisation d'un bureau nordique de taille moyenne avec un mur blanc, parquet clair, aucune cheminée, un bureau intégré et un sol beige.
Réalisation d'un bureau nordique de taille moyenne avec un mur blanc, parquet clair, aucune cheminée, un bureau intégré et un sol beige.
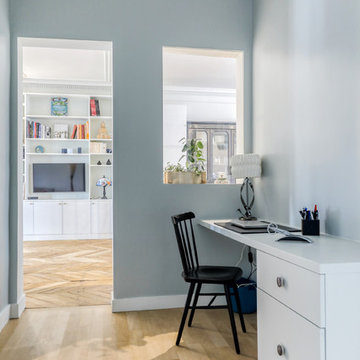
Meero
Inspiration pour un bureau design de taille moyenne avec un mur bleu, parquet clair, un bureau intégré et un sol beige.
Inspiration pour un bureau design de taille moyenne avec un mur bleu, parquet clair, un bureau intégré et un sol beige.

A former unused dining room, this cozy library is transformed into a functional space that features grand bookcases perfect for voracious book lovers, displays of treasured antiques and a gallery wall collection of personal artwork.
Shown in this photo: home library, library, mercury chandelier, area rug, slipper chairs, gray chairs, tufted ottoman, custom bookcases, nesting tables, wall art, accessories, antiques & finishing touches designed by LMOH Home. | Photography Joshua Caldwell.
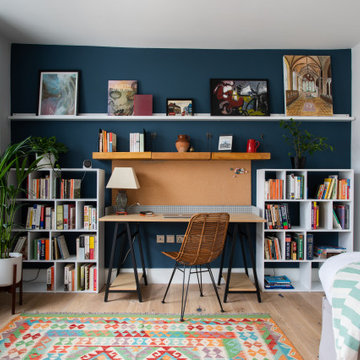
Aménagement d'un bureau contemporain de taille moyenne avec parquet clair, un bureau indépendant, un mur blanc et un sol beige.

Our brief was to design, create and install bespoke, handmade bedroom storage solutions and home office furniture, in two children's bedrooms in a Sevenoaks family home. As parents, the homeowners wanted to create a calm and serene space in which their sons could do their studies, and provide a quiet place to concentrate away from the distractions and disruptions of family life.
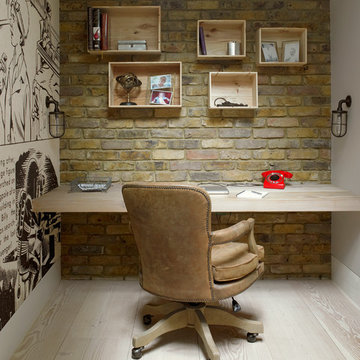
A wine cellar is located off the study, both within the side extension beneath the side passageway.
Photographer: Nick Smith
Cette photo montre un petit bureau chic avec un bureau intégré, un mur beige, parquet clair, aucune cheminée et un sol beige.
Cette photo montre un petit bureau chic avec un bureau intégré, un mur beige, parquet clair, aucune cheminée et un sol beige.
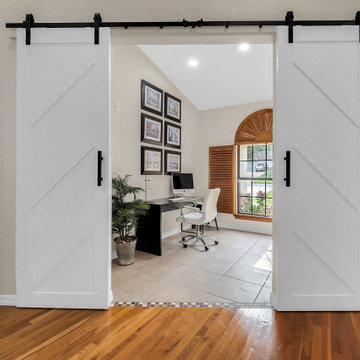
We completely updated this home from the outside to the inside. Every room was touched because the owner wanted to make it very sell-able. Our job was to lighten, brighten and do as many updates as we could on a shoe string budget. We started with the outside and we cleared the lakefront so that the lakefront view was open to the house. We also trimmed the large trees in the front and really opened the house up, before we painted the home and freshen up the landscaping. Inside we painted the house in a white duck color and updated the existing wood trim to a modern white color. We also installed shiplap on the TV wall and white washed the existing Fireplace brick. We installed lighting over the kitchen soffit as well as updated the can lighting. We then updated all 3 bathrooms. We finished it off with custom barn doors in the newly created office as well as the master bedroom. We completed the look with custom furniture!
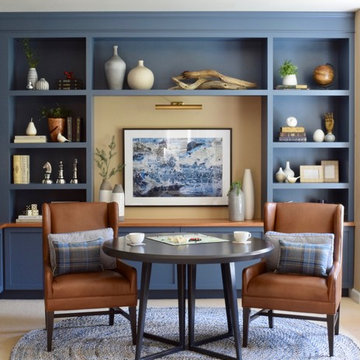
Maple & Plum
Cette photo montre un bureau chic avec une bibliothèque ou un coin lecture, un mur beige, moquette, un bureau intégré et un sol beige.
Cette photo montre un bureau chic avec une bibliothèque ou un coin lecture, un mur beige, moquette, un bureau intégré et un sol beige.
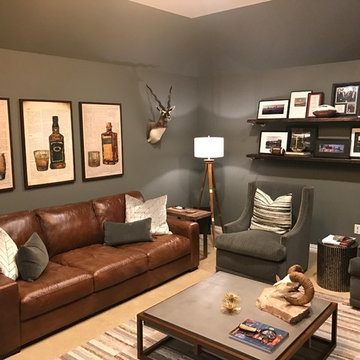
This client wanted a place he could work, watch his favorite sports and movies, and also entertain. A gorgeous rustic luxe man cave (media room and home office) for an avid hunter and whiskey connoisseur. Rich leather and velvet mixed with cement and industrial piping fit the bill, giving this space the perfect blend of masculine luxury with plenty of space to work and play.
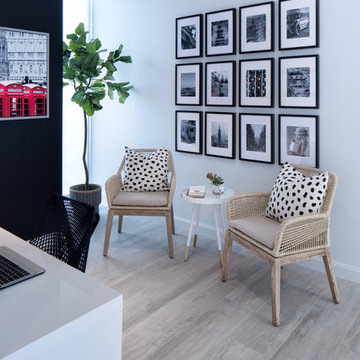
Feature In: Visit Miami Beach Magazine & Island Living
A nice young couple contacted us from Brazil to decorate their newly acquired apartment. We schedule a meeting through Skype and from the very first moment we had a very good feeling this was going to be a nice project and people to work with. We exchanged some ideas, comments, images and we explained to them how we were used to worked with clients overseas and how important was to keep communication opened.
They main concerned was to find a solution for a giant structure leaning column in the main room, as well as how to make the kitchen, dining and living room work together in one considerably small space with few dimensions.
Whether it was a holiday home or a place to rent occasionally, the requirements were simple, Scandinavian style, accent colors and low investment, and so we did it. Once the proposal was signed, we got down to work and in two months the apartment was ready to welcome them with nice scented candles, flowers and delicious Mojitos from their spectacular view at the 41th floor of one of Miami's most modern and tallest building.
Rolando Diaz Photography
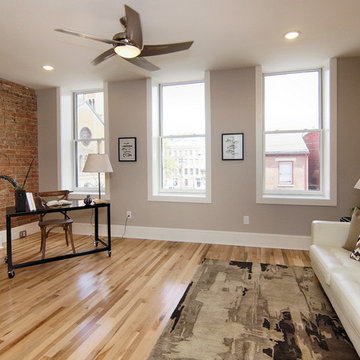
Exemple d'un grand bureau industriel avec un mur gris, parquet clair, un bureau indépendant, une cheminée standard, un manteau de cheminée en brique et un sol beige.
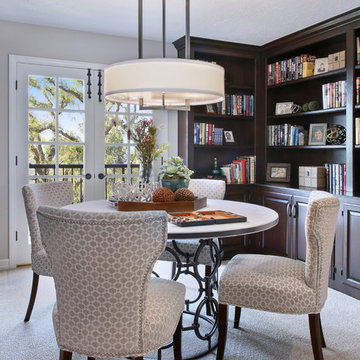
Jeri Koegel Photography
Exemple d'un petit bureau chic avec une bibliothèque ou un coin lecture, un mur beige, moquette, aucune cheminée et un sol beige.
Exemple d'un petit bureau chic avec une bibliothèque ou un coin lecture, un mur beige, moquette, aucune cheminée et un sol beige.
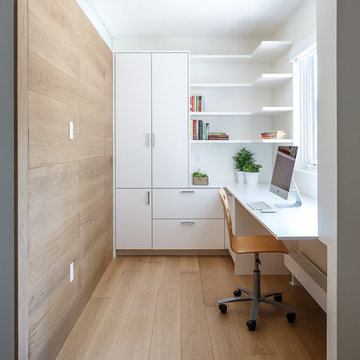
Photo Doublespace Photography
Aménagement d'un bureau moderne de taille moyenne avec un mur blanc, parquet clair, un bureau intégré et un sol beige.
Aménagement d'un bureau moderne de taille moyenne avec un mur blanc, parquet clair, un bureau intégré et un sol beige.
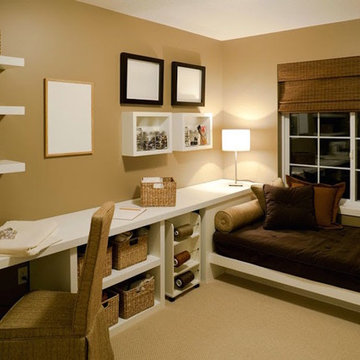
Aménagement d'un bureau atelier classique de taille moyenne avec un mur beige, moquette, aucune cheminée, un bureau intégré et un sol beige.
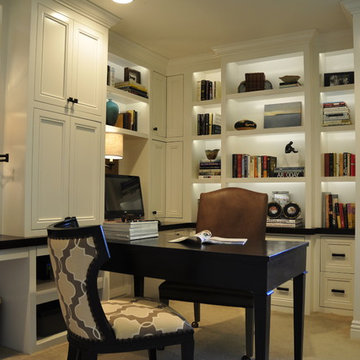
With floor to ceiling custom built-ins this home office offers Optimal use of space for a husband and wife team.
Photo: Sabine Klingler Kane, KK Design Koncpets, Laguna Niguel, CA
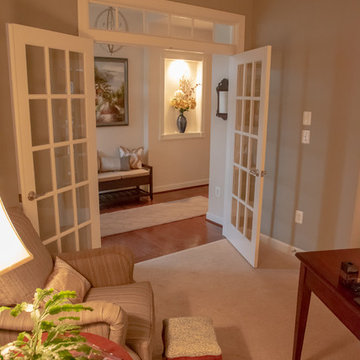
The view into the foyer was also important now that the desk faced the window and door. A piece of art from another room was moved to create visual depth and offer a place to rest her eyes after working on the computer. Design: Carol Lombardo Weil; Photograp[hy: Salis Brandography
Idées déco de bureaux avec un sol beige
1