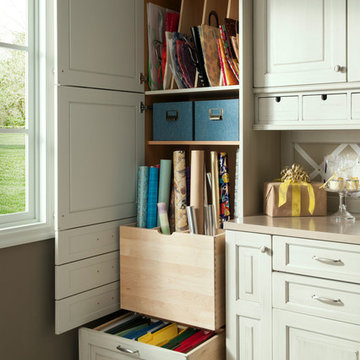Idées déco de bureaux avec un sol rose et un sol blanc
Trier par :
Budget
Trier par:Populaires du jour
1 - 20 sur 1 451 photos
1 sur 3

MISSION: Les habitants du lieu ont souhaité restructurer les étages de leur maison pour les adapter à leur nouveau mode de vie, avec des enfants plus grands et de plus en plus créatifs.
Une partie du projet a consisté à décloisonner une partie du premier étage pour créer une grande pièce centrale, une « creative room » baignée de lumière où chacun peut dessiner, travailler, créer, se détendre.
Le centre de la pièce est occupé par un grand plateau posé sur des caissons de rangement ouvert, le tout pouvant être décomposé et recomposé selon les besoins. Idéal pour dessiner, peindre ou faire des maquettes ! Le mur de gauche accueille un grand placard ainsi qu'un bureau en alcôve.
Le tout est réalisé sur mesure en contreplaqué d'épicéa (verni incolore mat pour conserver l'aspect du bois brut). Plancher peint en blanc, murs blancs et bois clair créent une ambiance naturelle et gaie, propice à la création !
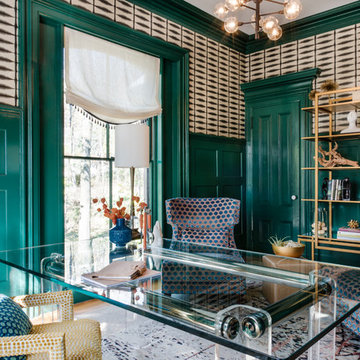
photo by Sabrina Cole Quinn
Idées déco pour un bureau éclectique de taille moyenne avec un mur vert, un sol en bois brun, un bureau indépendant et un sol blanc.
Idées déco pour un bureau éclectique de taille moyenne avec un mur vert, un sol en bois brun, un bureau indépendant et un sol blanc.
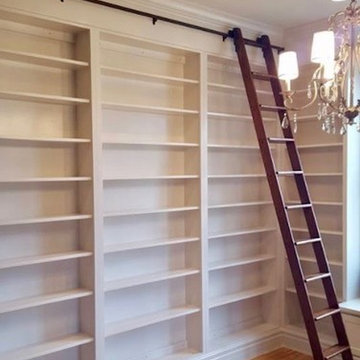
Réalisation d'un grand bureau tradition avec une bibliothèque ou un coin lecture, un mur beige, parquet clair, aucune cheminée et un sol blanc.

Inspiration pour un très grand bureau design avec moquette, un bureau indépendant et un sol blanc.

Harbor View is a modern-day interpretation of the shingled vacation houses of its seaside community. The gambrel roof, horizontal, ground-hugging emphasis, and feeling of simplicity, are all part of the character of the place.
While fitting in with local traditions, Harbor View is meant for modern living. The kitchen is a central gathering spot, open to the main combined living/dining room and to the waterside porch. One easily moves between indoors and outdoors.
The house is designed for an active family, a couple with three grown children and a growing number of grandchildren. It is zoned so that the whole family can be there together but retain privacy. Living, dining, kitchen, library, and porch occupy the center of the main floor. One-story wings on each side house two bedrooms and bathrooms apiece, and two more bedrooms and bathrooms and a study occupy the second floor of the central block. The house is mostly one room deep, allowing cross breezes and light from both sides.
The porch, a third of which is screened, is a main dining and living space, with a stone fireplace offering a cozy place to gather on summer evenings.
A barn with a loft provides storage for a car or boat off-season and serves as a big space for projects or parties in summer.
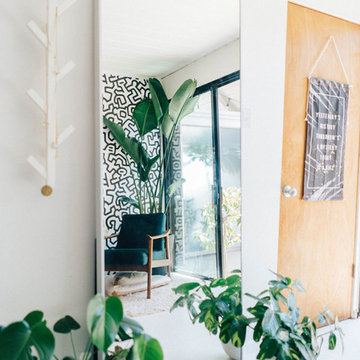
GoFitJo, Encarnacion Photography
Inspiration pour un bureau bohème de taille moyenne et de type studio avec un mur blanc, un bureau indépendant et un sol blanc.
Inspiration pour un bureau bohème de taille moyenne et de type studio avec un mur blanc, un bureau indépendant et un sol blanc.
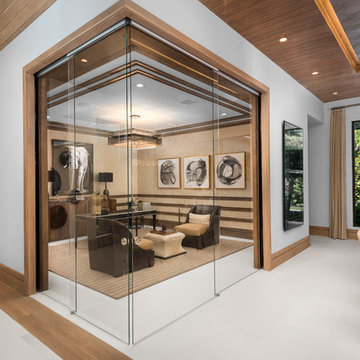
Aremac Photography
Exemple d'un bureau tendance avec un mur marron, un bureau indépendant et un sol blanc.
Exemple d'un bureau tendance avec un mur marron, un bureau indépendant et un sol blanc.

Library area at the Park Chateau.
Inspiration pour un grand bureau traditionnel avec une bibliothèque ou un coin lecture, un mur marron, un sol en carrelage de céramique, une cheminée standard, un manteau de cheminée en pierre, un bureau indépendant et un sol blanc.
Inspiration pour un grand bureau traditionnel avec une bibliothèque ou un coin lecture, un mur marron, un sol en carrelage de céramique, une cheminée standard, un manteau de cheminée en pierre, un bureau indépendant et un sol blanc.
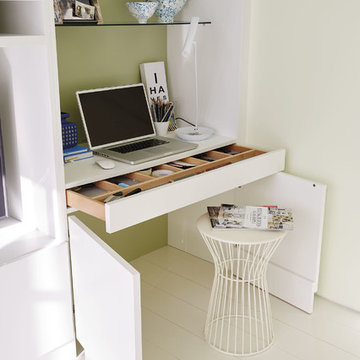
Painted in ‘sorrel’ this superb example of a large bespoke bookcase complements this spacious lounge perfectly.
This is a stunning fitted bookcase that not only looks great but fits the client’s initial vision by incorporating a small study area that can be neatly hidden away when not in use. Storage for books, pictures, trinkets and keepsakes has been carefully considered and designed sympathetically to the interior decor.
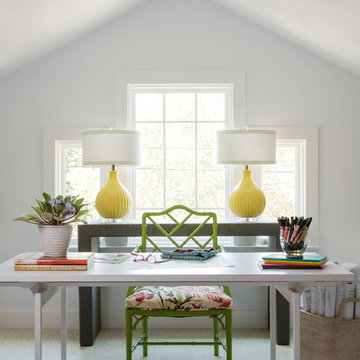
Inspiration pour un bureau bohème de taille moyenne et de type studio avec un mur blanc, moquette, un bureau indépendant, un sol blanc et aucune cheminée.
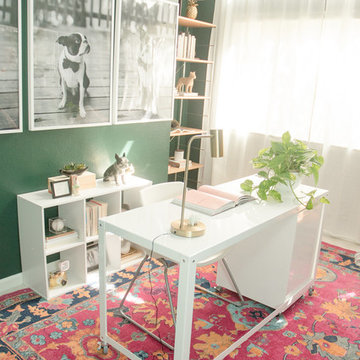
Quiana Marie Photography
Bohemian + Eclectic Design
Réalisation d'un petit bureau bohème de type studio avec un mur vert, moquette, un bureau indépendant et un sol rose.
Réalisation d'un petit bureau bohème de type studio avec un mur vert, moquette, un bureau indépendant et un sol rose.
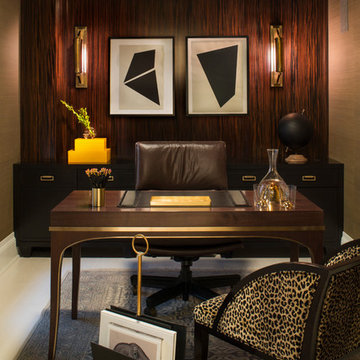
Interiors by SFA Design Photography by Meghan Beierle-O'Brien
Idées déco pour un bureau contemporain de taille moyenne avec un bureau indépendant, un mur marron, un sol en carrelage de porcelaine, aucune cheminée et un sol blanc.
Idées déco pour un bureau contemporain de taille moyenne avec un bureau indépendant, un mur marron, un sol en carrelage de porcelaine, aucune cheminée et un sol blanc.

Olson Photographic, LLC
Cette image montre un très grand bureau minimaliste de type studio avec un mur blanc, parquet peint et un sol blanc.
Cette image montre un très grand bureau minimaliste de type studio avec un mur blanc, parquet peint et un sol blanc.
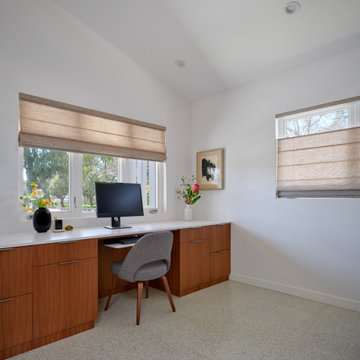
Cette image montre un bureau vintage de taille moyenne avec un mur blanc, un sol en carrelage de porcelaine, un bureau intégré, un sol blanc et un plafond voûté.
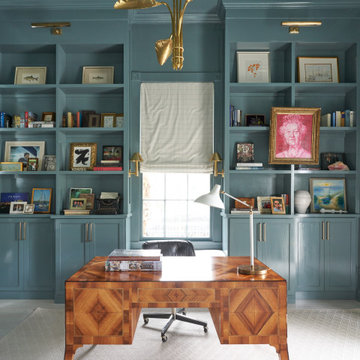
Aménagement d'un grand bureau classique avec un mur bleu, parquet clair, aucune cheminée, un bureau indépendant et un sol blanc.
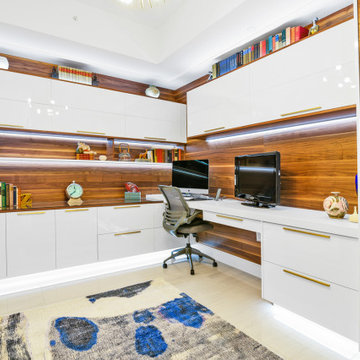
Our client makes travel documentaries of the couple's adventures so she needed plenty of space for 2 monitors as well as much storage as possible. This gorgeous two tone office is the result! The walnut gives the space depth and warmth white the high gloss white cabinetry helps bounce all the light around the space.
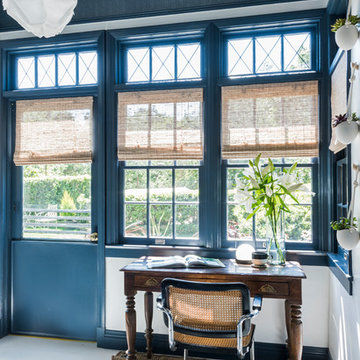
Photo: Carolyn Reyes © 2017 Houzz
Design team: Dana Triano Designs
Laundry Room
Exemple d'un bureau éclectique avec un mur bleu, un bureau indépendant et un sol blanc.
Exemple d'un bureau éclectique avec un mur bleu, un bureau indépendant et un sol blanc.
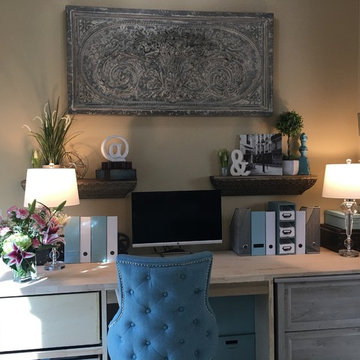
Cette photo montre un petit bureau chic avec un mur beige, un sol en marbre, aucune cheminée, un bureau intégré et un sol blanc.
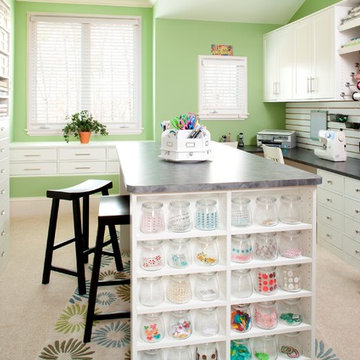
Idées déco pour un grand bureau atelier classique avec un mur vert, moquette, aucune cheminée, un bureau intégré et un sol blanc.
Idées déco de bureaux avec un sol rose et un sol blanc
1
