Idées déco de bureaux avec un sol bleu
Trier par :
Budget
Trier par:Populaires du jour
141 - 160 sur 297 photos
1 sur 2
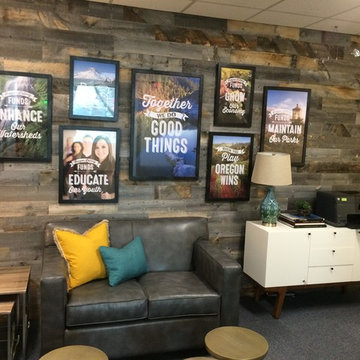
Inspiration pour un bureau traditionnel de taille moyenne avec un mur beige, moquette et un sol bleu.
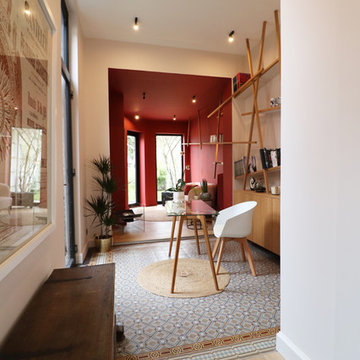
L&D Interieur - Louise Delabre EIRL
Exemple d'un bureau tendance de taille moyenne avec tomettes au sol, un bureau indépendant, un sol bleu et un mur beige.
Exemple d'un bureau tendance de taille moyenne avec tomettes au sol, un bureau indépendant, un sol bleu et un mur beige.
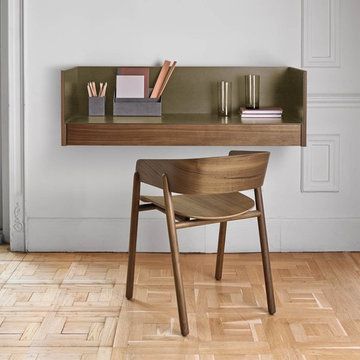
Exemple d'un petit bureau tendance avec un mur beige, un sol en bois brun, un bureau intégré, un sol bleu et aucune cheminée.
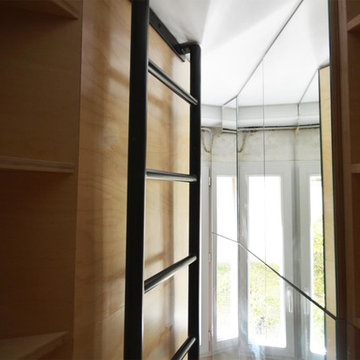
Idée de décoration pour un petit bureau minimaliste avec un mur beige, un sol en carrelage de céramique, aucune cheminée, un bureau intégré et un sol bleu.
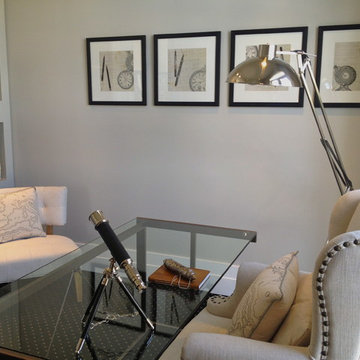
Inspiration pour un petit bureau traditionnel avec un mur gris, moquette, aucune cheminée, un bureau indépendant et un sol bleu.
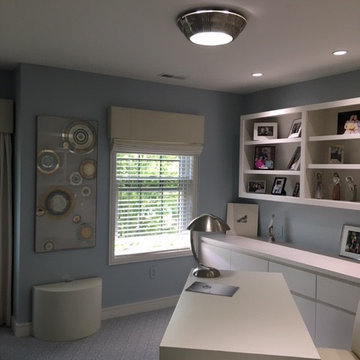
This Art Deco custom designed desk, made of lacquered linen, extends when needed. Inspired by JMFrank, it works beautifully within a contained area. Lots of storage for files and books is provided behind the desk. A serene study is created for this art collector whose interest is centered on the landscape beyond and the mirroring interiors within. Soft blues and off-whites are used throughout the room. The fireplace is clad with rare blue, green and white marble slabs.
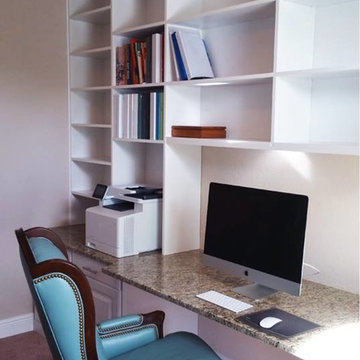
Exemple d'un bureau moderne de taille moyenne avec un mur jaune, moquette, aucune cheminée, un bureau indépendant et un sol bleu.
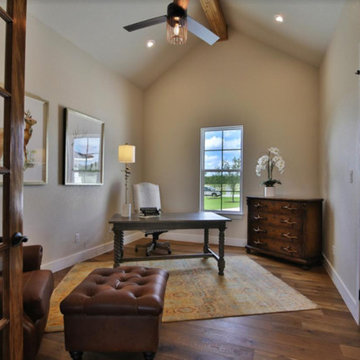
Cette image montre un bureau de taille moyenne avec un mur beige, parquet foncé, un bureau indépendant et un sol bleu.
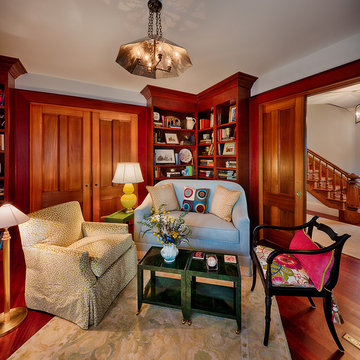
This updated regal Vineyard library has warm wood paneled walls and floors. The light blue love seat and patterned club chair add a delicate touch to this otherwise masculine study.
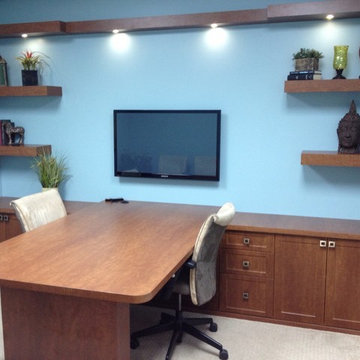
Idées déco pour un bureau asiatique de taille moyenne avec un mur jaune, moquette, aucune cheminée, un bureau indépendant et un sol bleu.
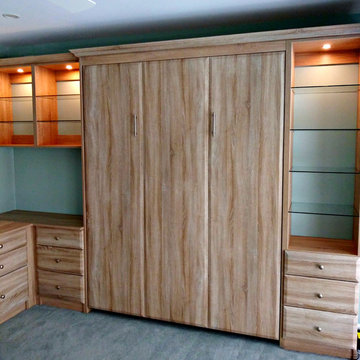
The entire project is done In Marseilles with brushed nickel hardware and features puck lighting, strip lighting and a queen size Murphy bed. Crown molding and glass shelving complete the look to make this room totally functional for both an office and a guest room.
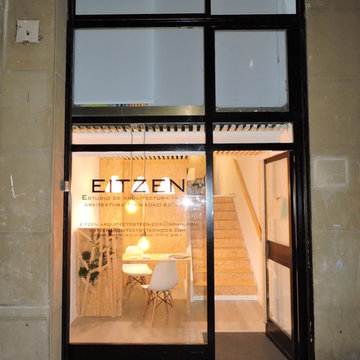
Se trata del local rehabilitado por nosotros para su adaptación a nuestra actividad. Se optó por el uso de la madera para ofrecer un lugar cálido a la vez que moderno, con un diseño que rompiera con los estándares.
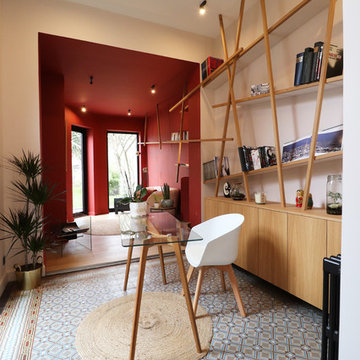
L&D Interieur - Louise Delabre EIRL
Aménagement d'un bureau contemporain de taille moyenne avec une bibliothèque ou un coin lecture, un mur rose, tomettes au sol, un bureau indépendant et un sol bleu.
Aménagement d'un bureau contemporain de taille moyenne avec une bibliothèque ou un coin lecture, un mur rose, tomettes au sol, un bureau indépendant et un sol bleu.
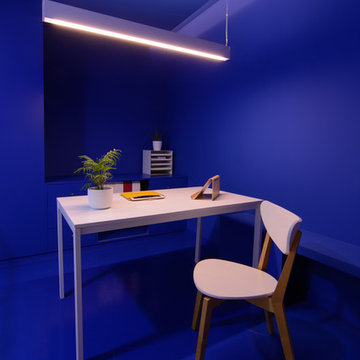
Espacio de trabajo donde hay una total inmersión en el color corporativo.
Inspiration pour un petit bureau minimaliste avec un mur bleu, sol en béton ciré, un bureau indépendant et un sol bleu.
Inspiration pour un petit bureau minimaliste avec un mur bleu, sol en béton ciré, un bureau indépendant et un sol bleu.
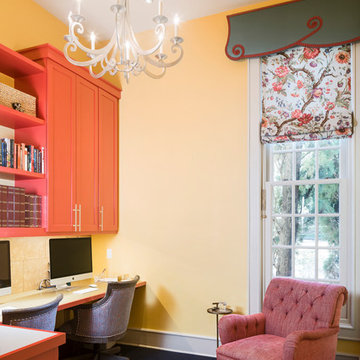
photography by Andrea Calo • Benjamin Moore Sunny Days wall paint • Benjamin Moore Stingray trim paint • Benjamin Moore Red cabinet paint • Deco Metal Brasstoned Brushed Aluminum desktop by Formica • Lewis Dolin round bar pull in brushed brass for cabinets • Currey & Company chandelier "Constellation" • Kimalina deskchairs by Uttermost upholstered in Wesley Hall "Cornelli Spa Blue" • Christopher Knight Home, Randle Haven chair upholstered in Thibaut "Luxe Woven - cinnabar" • Nakia Global Bazaar Brown Vellum Round Side Table from Kathy Kuo Home • custom Kravet Sarasota, Turquoise with Samuel & Sons Petite Silk braid cranberry trim • Brunschwig & Fils "Arbre Fleuri - Ciel" roman shade • vintage rug from Kaskas Oriental Rugs, Austin • Forbo Walton Cirrus in Ink linoleum floor
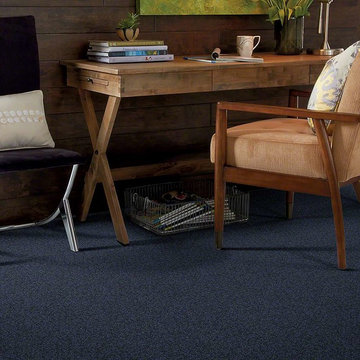
Exemple d'un bureau montagne de taille moyenne avec un mur marron, moquette, un bureau indépendant et un sol bleu.
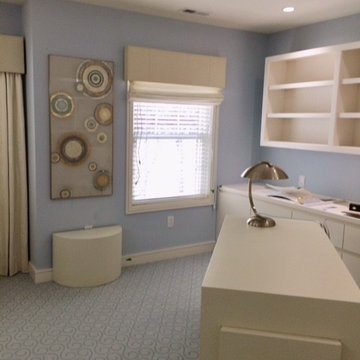
A blue and white serene study is created for this art collector whose interest is centered on the landscape beyond and the mirroring interiors within. Soft blues and off-whites are used throughout the room. A verre eglomise panel adorns a side wall.
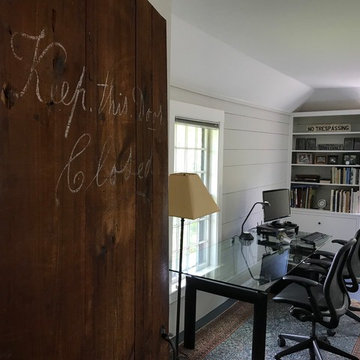
The new owners of this house in Harvard, Massachusetts loved its location and authentic Shaker characteristics, but weren’t fans of its curious layout. A dated first-floor full bathroom could only be accessed by going up a few steps to a landing, opening the bathroom door and then going down the same number of steps to enter the room. The dark kitchen faced the driveway to the north, rather than the bucolic backyard fields to the south. The dining space felt more like an enlarged hall and could only comfortably seat four. Upstairs, a den/office had a woefully low ceiling; the master bedroom had limited storage, and a sad full bathroom featured a cramped shower.
KHS proposed a number of changes to create an updated home where the owners could enjoy cooking, entertaining, and being connected to the outdoors from the first-floor living spaces, while also experiencing more inviting and more functional private spaces upstairs.
On the first floor, the primary change was to capture space that had been part of an upper-level screen porch and convert it to interior space. To make the interior expansion seamless, we raised the floor of the area that had been the upper-level porch, so it aligns with the main living level, and made sure there would be no soffits in the planes of the walls we removed. We also raised the floor of the remaining lower-level porch to reduce the number of steps required to circulate from it to the newly expanded interior. New patio door systems now fill the arched openings that used to be infilled with screen. The exterior interventions (which also included some new casement windows in the dining area) were designed to be subtle, while affording significant improvements on the interior. Additionally, the first-floor bathroom was reconfigured, shifting one of its walls to widen the dining space, and moving the entrance to the bathroom from the stair landing to the kitchen instead.
These changes (which involved significant structural interventions) resulted in a much more open space to accommodate a new kitchen with a view of the lush backyard and a new dining space defined by a new built-in banquette that comfortably seats six, and -- with the addition of a table extension -- up to eight people.
Upstairs in the den/office, replacing the low, board ceiling with a raised, plaster, tray ceiling that springs from above the original board-finish walls – newly painted a light color -- created a much more inviting, bright, and expansive space. Re-configuring the master bath to accommodate a larger shower and adding built-in storage cabinets in the master bedroom improved comfort and function. A new whole-house color palette rounds out the improvements.
Photos by Katie Hutchison
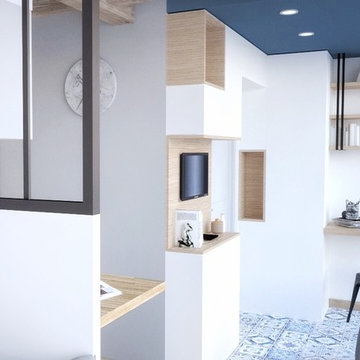
Réalisations 3D - Julie Chauvin
Réalisation d'un bureau nordique de taille moyenne avec une bibliothèque ou un coin lecture, un mur blanc, un sol en carrelage de céramique, aucune cheminée, un bureau intégré et un sol bleu.
Réalisation d'un bureau nordique de taille moyenne avec une bibliothèque ou un coin lecture, un mur blanc, un sol en carrelage de céramique, aucune cheminée, un bureau intégré et un sol bleu.
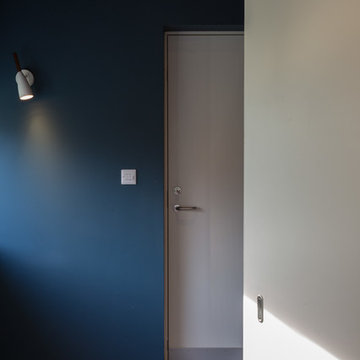
Photo Credit: Matthew Smith, http://www.msap.co.uk
Exemple d'un bureau moderne de taille moyenne avec un mur bleu, un sol en carrelage de céramique, un bureau intégré et un sol bleu.
Exemple d'un bureau moderne de taille moyenne avec un mur bleu, un sol en carrelage de céramique, un bureau intégré et un sol bleu.
Idées déco de bureaux avec un sol bleu
8