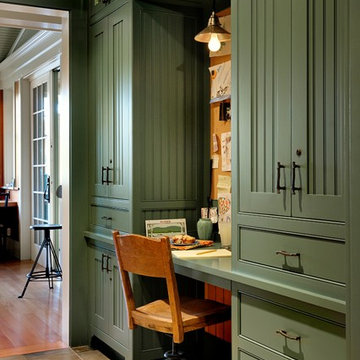Idées déco de bureaux avec un sol en ardoise et un bureau intégré
Trier par :
Budget
Trier par:Populaires du jour
1 - 20 sur 106 photos
1 sur 3

Free ebook, Creating the Ideal Kitchen. DOWNLOAD NOW
Working with this Glen Ellyn client was so much fun the first time around, we were thrilled when they called to say they were considering moving across town and might need some help with a bit of design work at the new house.
The kitchen in the new house had been recently renovated, but it was not exactly what they wanted. What started out as a few tweaks led to a pretty big overhaul of the kitchen, mudroom and laundry room. Luckily, we were able to use re-purpose the old kitchen cabinetry and custom island in the remodeling of the new laundry room — win-win!
As parents of two young girls, it was important for the homeowners to have a spot to store equipment, coats and all the “behind the scenes” necessities away from the main part of the house which is a large open floor plan. The existing basement mudroom and laundry room had great bones and both rooms were very large.
To make the space more livable and comfortable, we laid slate tile on the floor and added a built-in desk area, coat/boot area and some additional tall storage. We also reworked the staircase, added a new stair runner, gave a facelift to the walk-in closet at the foot of the stairs, and built a coat closet. The end result is a multi-functional, large comfortable room to come home to!
Just beyond the mudroom is the new laundry room where we re-used the cabinets and island from the original kitchen. The new laundry room also features a small powder room that used to be just a toilet in the middle of the room.
You can see the island from the old kitchen that has been repurposed for a laundry folding table. The other countertops are maple butcherblock, and the gold accents from the other rooms are carried through into this room. We were also excited to unearth an existing window and bring some light into the room.
Designed by: Susan Klimala, CKD, CBD
Photography by: Michael Alan Kaskel
For more information on kitchen and bath design ideas go to: www.kitchenstudio-ge.com
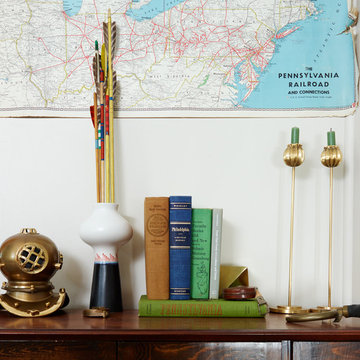
photos: Kyle Born
Exemple d'un petit bureau avec une bibliothèque ou un coin lecture, un mur vert, un sol en ardoise et un bureau intégré.
Exemple d'un petit bureau avec une bibliothèque ou un coin lecture, un mur vert, un sol en ardoise et un bureau intégré.

Cette photo montre un petit bureau chic avec un mur gris, un sol en ardoise, aucune cheminée, un bureau intégré et un sol gris.
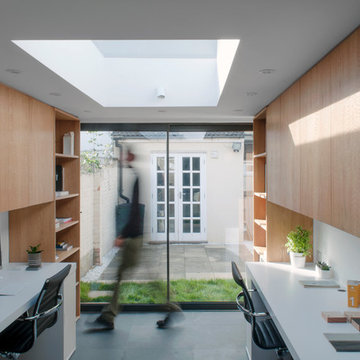
The office has been built at the rear of a terraced house in London. It features two desks and three seats. The joinery unit have been veneered with European oak. The desks are built in and they benefit from a large skylight. A small kitchen and bathroom provide additional services to the office.
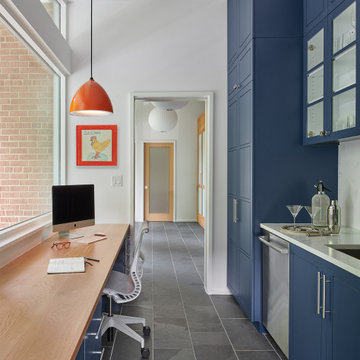
Cette photo montre un petit bureau rétro avec un mur blanc, un sol en ardoise, un bureau intégré et un plafond voûté.
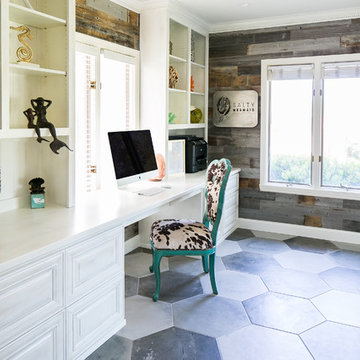
Exemple d'un bureau bord de mer de taille moyenne avec un mur gris, un sol en ardoise, aucune cheminée, un bureau intégré et un sol gris.
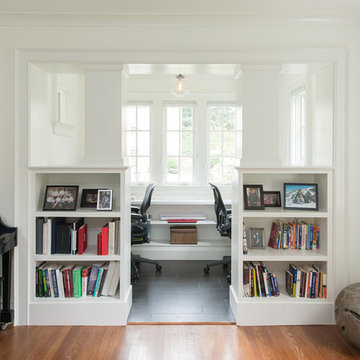
New addition and interior redesign / renovation of a 1930's residence in the Battery Park neighborhood of Bethesda, MD. Photography: Katherine Ma, Studio by MAK
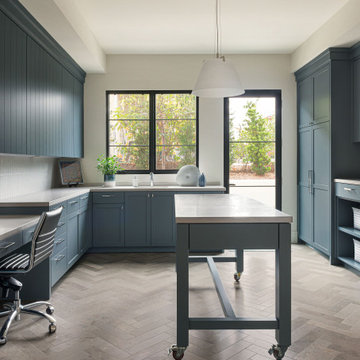
This big, blue Laundry/ Craft room provides ample storage and wonderful natural light.
Idée de décoration pour un grand bureau atelier tradition avec un mur blanc, un sol en ardoise, un bureau intégré et un sol gris.
Idée de décoration pour un grand bureau atelier tradition avec un mur blanc, un sol en ardoise, un bureau intégré et un sol gris.
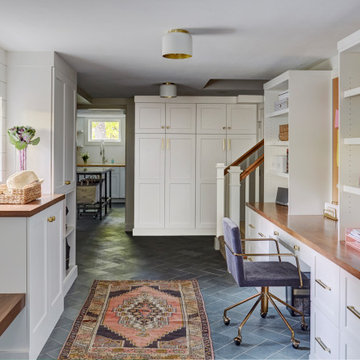
Chelsea door, Manor Flat drawer front, Designer White enamel.
Inspiration pour un bureau atelier rustique de taille moyenne avec un mur blanc, un sol en ardoise, un bureau intégré, un sol gris et du lambris de bois.
Inspiration pour un bureau atelier rustique de taille moyenne avec un mur blanc, un sol en ardoise, un bureau intégré, un sol gris et du lambris de bois.
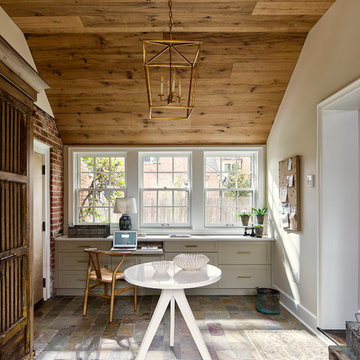
A breezeway between the garage and the house was enclosed and became a beautiful, welcoming mudroom with convenient office space.
Photography (c) Jeffrey Totaro.
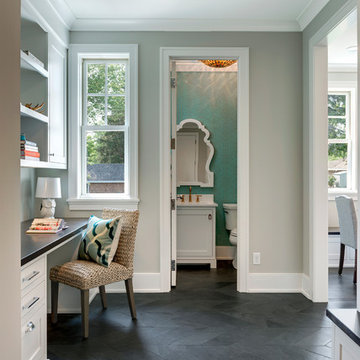
Builder: City Homes Design and Build - Architectural Designer: Nelson Design - Interior Designer: Jodi Mellin - Photo: Spacecrafting Photography
Aménagement d'un petit bureau classique avec un mur blanc, un sol en ardoise, un bureau intégré et un sol gris.
Aménagement d'un petit bureau classique avec un mur blanc, un sol en ardoise, un bureau intégré et un sol gris.
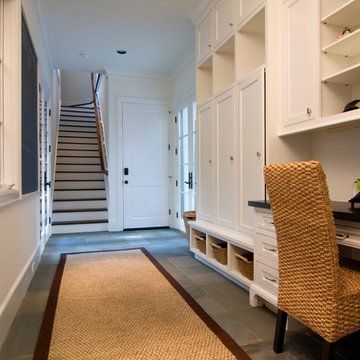
Réalisation d'un bureau tradition de taille moyenne avec un mur beige, un sol en ardoise, aucune cheminée et un bureau intégré.
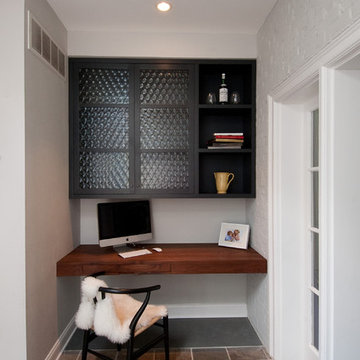
Design By: InHouse Studios
Photos By: Laurie Beck Photography
Aménagement d'un petit bureau rétro avec un mur blanc, un sol en ardoise, un bureau intégré et aucune cheminée.
Aménagement d'un petit bureau rétro avec un mur blanc, un sol en ardoise, un bureau intégré et aucune cheminée.
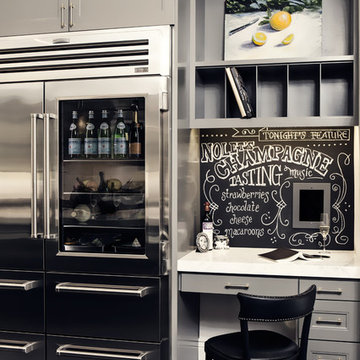
Cherie Cordellos Commercial Photography
Idée de décoration pour un petit bureau tradition avec un mur gris, un sol en ardoise et un bureau intégré.
Idée de décoration pour un petit bureau tradition avec un mur gris, un sol en ardoise et un bureau intégré.
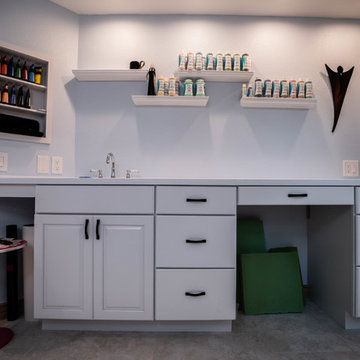
New art studio conversion for our clients in Morgan Hill. Each space was designed for comfort, creativity and easy cleanup. We used White laminate counter tops with an integrated stainless steel sink above the custom white cabinetry. The flooring is a mosaic of gray slab tile with grey grout.
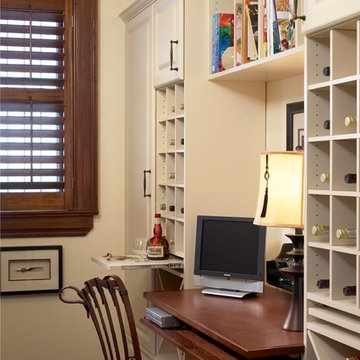
A large walk-in pantry has been re-designed to be more multi-tasking. The homeowner wanted a spot to check email and keep a family calendar while cookies are in the oven. Still in earshot of the oven timer, this homeowner can accomplish a few other tasks. While not temperature controlled, there is ample wine storage for this frequent entertainer. Closed cabinets house food, small appliances and stock pots. An undermount keyboard tray keeps the desktop clear for researching recipes and jotting notes.
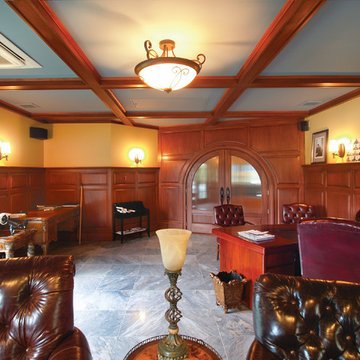
Cette photo montre un grand bureau chic avec un mur beige, un sol en ardoise, une cheminée standard, un manteau de cheminée en pierre et un bureau intégré.
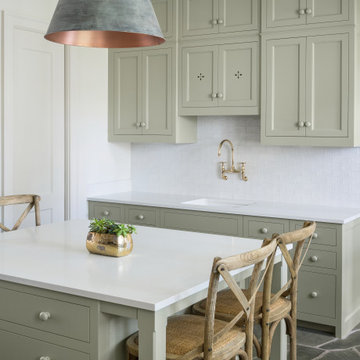
Balanced with white countertops, walls, and backsplash, French Grey by Farrow and Ball creates a soothing, playful place to work on projects, do homework, or fold laundry.

Wood burning stove in front of red painted tongue and groove wall linings and slate floor.
Exemple d'un petit bureau tendance de type studio avec un mur rouge, un sol en ardoise, un poêle à bois, un manteau de cheminée en carrelage, un bureau intégré, un sol noir, un plafond en lambris de bois et du lambris de bois.
Exemple d'un petit bureau tendance de type studio avec un mur rouge, un sol en ardoise, un poêle à bois, un manteau de cheminée en carrelage, un bureau intégré, un sol noir, un plafond en lambris de bois et du lambris de bois.
Idées déco de bureaux avec un sol en ardoise et un bureau intégré
1
