Idées déco de bureaux avec parquet peint et un sol en ardoise
Trier par :
Budget
Trier par:Populaires du jour
1 - 20 sur 818 photos
1 sur 3

MISSION: Les habitants du lieu ont souhaité restructurer les étages de leur maison pour les adapter à leur nouveau mode de vie, avec des enfants plus grands et de plus en plus créatifs.
Une partie du projet a consisté à décloisonner une partie du premier étage pour créer une grande pièce centrale, une « creative room » baignée de lumière où chacun peut dessiner, travailler, créer, se détendre.
Le centre de la pièce est occupé par un grand plateau posé sur des caissons de rangement ouvert, le tout pouvant être décomposé et recomposé selon les besoins. Idéal pour dessiner, peindre ou faire des maquettes ! Le mur de gauche accueille un grand placard ainsi qu'un bureau en alcôve.
Le tout est réalisé sur mesure en contreplaqué d'épicéa (verni incolore mat pour conserver l'aspect du bois brut). Plancher peint en blanc, murs blancs et bois clair créent une ambiance naturelle et gaie, propice à la création !
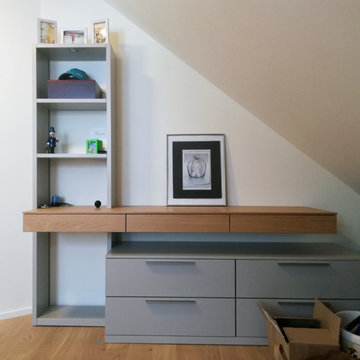
Cette image montre un bureau design de taille moyenne avec une bibliothèque ou un coin lecture, un mur beige, parquet peint et un bureau intégré.

This property was transformed from an 1870s YMCA summer camp into an eclectic family home, built to last for generations. Space was made for a growing family by excavating the slope beneath and raising the ceilings above. Every new detail was made to look vintage, retaining the core essence of the site, while state of the art whole house systems ensure that it functions like 21st century home.
This home was featured on the cover of ELLE Décor Magazine in April 2016.
G.P. Schafer, Architect
Rita Konig, Interior Designer
Chambers & Chambers, Local Architect
Frederika Moller, Landscape Architect
Eric Piasecki, Photographer
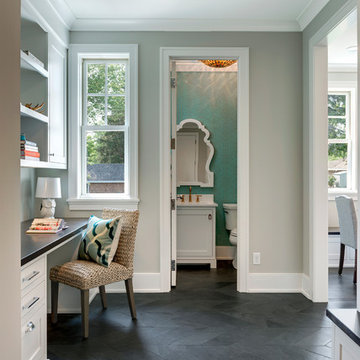
Builder: City Homes Design and Build - Architectural Designer: Nelson Design - Interior Designer: Jodi Mellin - Photo: Spacecrafting Photography
Aménagement d'un petit bureau classique avec un mur blanc, un sol en ardoise, un bureau intégré et un sol gris.
Aménagement d'un petit bureau classique avec un mur blanc, un sol en ardoise, un bureau intégré et un sol gris.
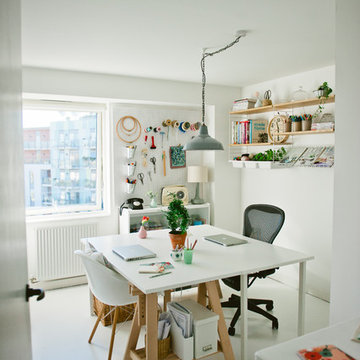
Photograph by KatharinePeachey.co.uk
Cette image montre un bureau atelier nordique avec un mur blanc, parquet peint et un bureau indépendant.
Cette image montre un bureau atelier nordique avec un mur blanc, parquet peint et un bureau indépendant.
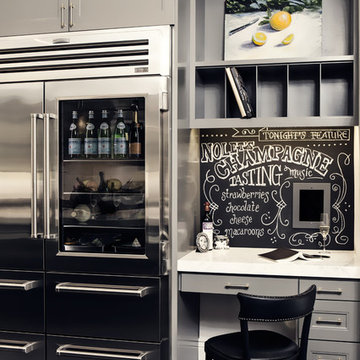
Cherie Cordellos Commercial Photography
Idée de décoration pour un petit bureau tradition avec un mur gris, un sol en ardoise et un bureau intégré.
Idée de décoration pour un petit bureau tradition avec un mur gris, un sol en ardoise et un bureau intégré.
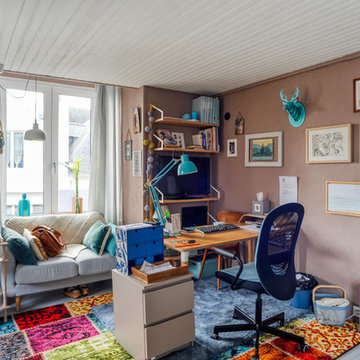
Petite dépendance (maison de gardien) en lambris verni transformé en bureau. Les lambris (y compris au plafond) ont été repeints en blanc et le sol en parquet abîmé a été repeint en gris. Un des murs très abîmé a été taloché et repeint en taupe afin de réchauffer la pièce. 2 tapis colorés réchauffent également l'espace, devenu plus féminin.
Photo: Séverine Richard (Meero)
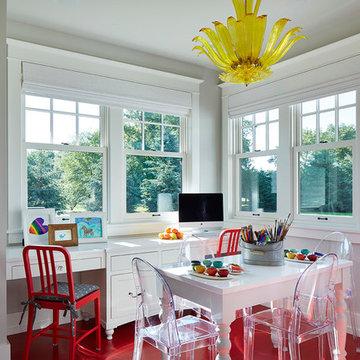
Martha O'Hara Interiors, Interior Design & Photo Styling | Corey Gaffer, Photography
Please Note: All “related,” “similar,” and “sponsored” products tagged or listed by Houzz are not actual products pictured. They have not been approved by Martha O’Hara Interiors nor any of the professionals credited. For information about our work, please contact design@oharainteriors.com.
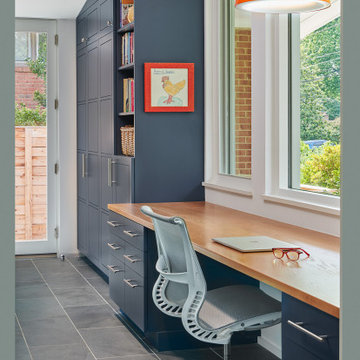
Aménagement d'un petit bureau rétro avec un mur blanc, un sol en ardoise, un bureau intégré et un plafond voûté.
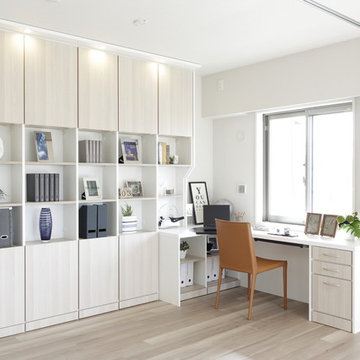
ip20システム 本棚・L型デスク
Réalisation d'un bureau design avec un mur blanc, un bureau intégré, parquet peint et un sol gris.
Réalisation d'un bureau design avec un mur blanc, un bureau intégré, parquet peint et un sol gris.
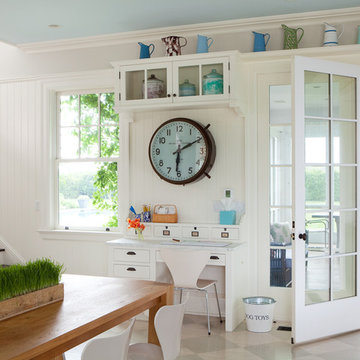
Roger Davies Photography
Inspiration pour un petit bureau traditionnel avec un mur blanc, parquet peint et un bureau intégré.
Inspiration pour un petit bureau traditionnel avec un mur blanc, parquet peint et un bureau intégré.

Olson Photographic, LLC
Cette image montre un très grand bureau minimaliste de type studio avec un mur blanc, parquet peint et un sol blanc.
Cette image montre un très grand bureau minimaliste de type studio avec un mur blanc, parquet peint et un sol blanc.
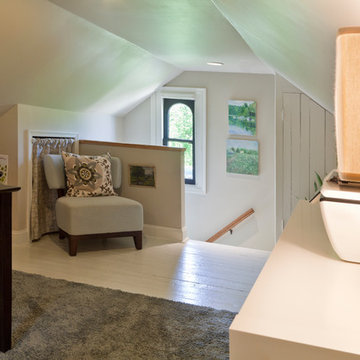
Trying to find a quiet corner in one's house for an office can be tough, but it also can be an adventure!
Reworking spaces in our homes so that they work better for our families as they grow and change is something we all need to do from time to time-- and it can give your house a new lease on life.
One room that took on a new identity in this old farmhouse was the third floor attic space--a room that is much like a treehouse with its small footprint, high perch, lofty views of the landscape, and sloping ceiling.
The space has been many things over the past two decades- a bedroom, a guest room, a hang-out for kids... but NOW it is the 'world headquarters' for my client's business. :)
Adding all the funky touches that make it a cozy personal space made all the difference...like lots of live green plants, vintage original artwork, architectural salvage window sashes, a repurposed and repainted dresser from the 1940's, and, of course, my client's favorite photos.

Aménagement d'un grand bureau atelier classique avec un mur gris, un sol en ardoise, un bureau indépendant et aucune cheminée.
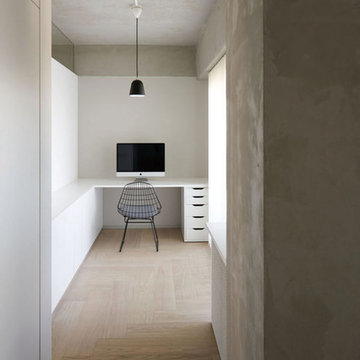
ギャラリーに暮らす家 PHOTO by Masaya Yoshimura, Copist
Exemple d'un bureau industriel avec un mur blanc, parquet peint, un bureau intégré et un sol beige.
Exemple d'un bureau industriel avec un mur blanc, parquet peint, un bureau intégré et un sol beige.
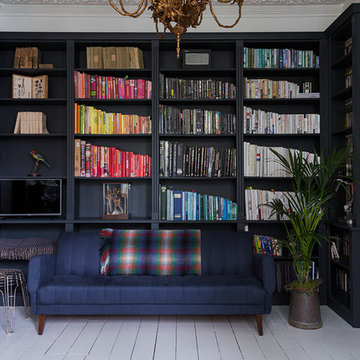
Owner Supplied
Idée de décoration pour un bureau bohème de taille moyenne avec un mur bleu, parquet peint et un sol blanc.
Idée de décoration pour un bureau bohème de taille moyenne avec un mur bleu, parquet peint et un sol blanc.
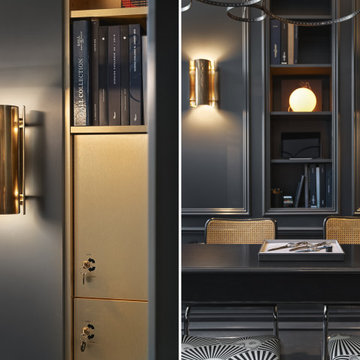
Idées déco pour un petit bureau victorien avec un mur noir, parquet peint, aucune cheminée, un bureau indépendant et un sol noir.
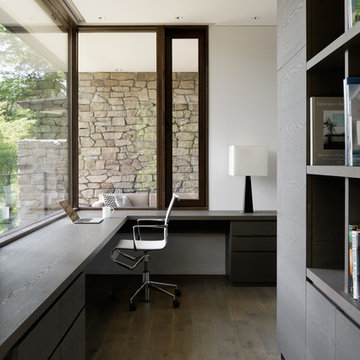
Exemple d'un bureau moderne avec un mur blanc, parquet peint, un bureau intégré et un sol gris.
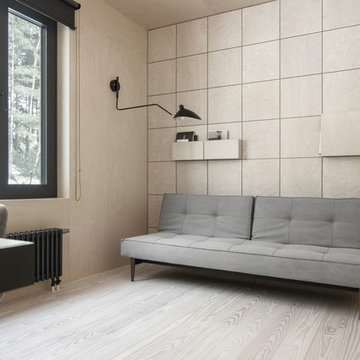
INT2 architecture
Cette image montre un petit bureau avec une bibliothèque ou un coin lecture, un mur beige, parquet peint, un bureau indépendant et un sol beige.
Cette image montre un petit bureau avec une bibliothèque ou un coin lecture, un mur beige, parquet peint, un bureau indépendant et un sol beige.
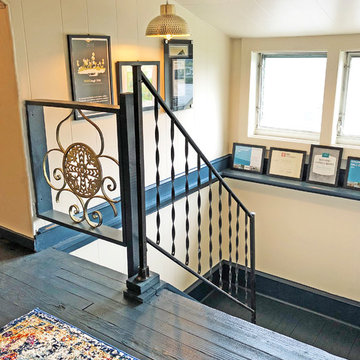
Idée de décoration pour un bureau design de taille moyenne et de type studio avec un mur blanc, parquet peint, un bureau indépendant et un sol bleu.
Idées déco de bureaux avec parquet peint et un sol en ardoise
1