Idées déco de bureaux avec un sol en bois brun et un plafond décaissé
Trier par :
Budget
Trier par:Populaires du jour
1 - 20 sur 152 photos
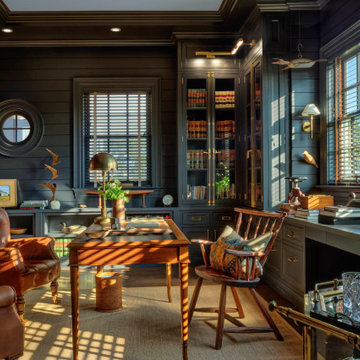
The homeowner's office, set in a moody monochromatic blue, features extensive custom millwork including glass-front cabinetry with cremone bolts.
Cette image montre un bureau traditionnel de taille moyenne avec un mur bleu, un sol en bois brun, un bureau indépendant, un sol marron, un plafond décaissé et du lambris de bois.
Cette image montre un bureau traditionnel de taille moyenne avec un mur bleu, un sol en bois brun, un bureau indépendant, un sol marron, un plafond décaissé et du lambris de bois.
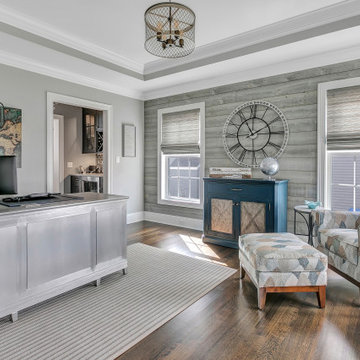
Aménagement d'un bureau classique en bois avec un mur gris, un sol en bois brun, aucune cheminée, un bureau indépendant, un sol marron et un plafond décaissé.
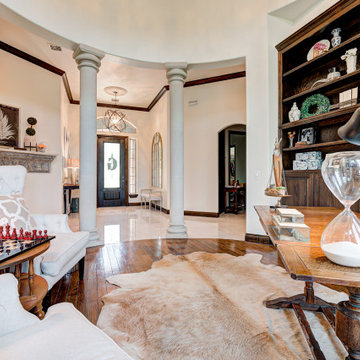
space planning, new paint, lighter furniture created the look client desired. We also custom built doors to enclose a third of the shelves to create a solid backdrop to the furniture

Cette image montre un grand bureau traditionnel de type studio avec un mur blanc, un bureau intégré, un sol marron, un plafond décaissé, du lambris, un sol en bois brun et aucune cheminée.
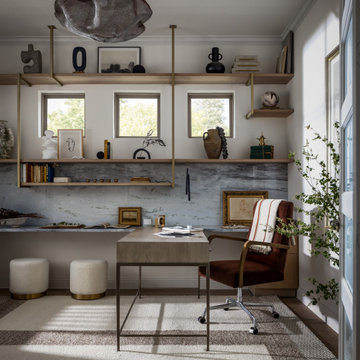
Though lovely, this new build was lacking personality. This work from home family needed a vision to transform their priority spaces into something that felt unique and deeply personal. Having relocated from California, they sought a home that truly represented their family's identity and catered to their lifestyle. With a blank canvas to work with, the design team had the freedom to create a space that combined interest, beauty, and high functionality. A home that truly represented who they are.
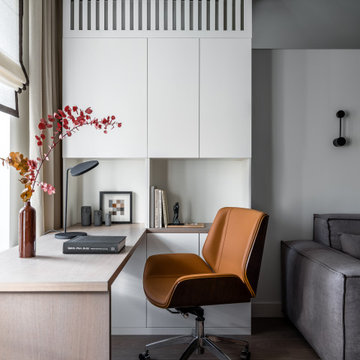
Зона кабинета выделена в гостиной около окна, стол расположили параллельно окну для оптимального освещения при работе за столом.
Réalisation d'un bureau design de taille moyenne avec un mur blanc, un sol en bois brun, aucune cheminée, un bureau intégré, un sol gris et un plafond décaissé.
Réalisation d'un bureau design de taille moyenne avec un mur blanc, un sol en bois brun, aucune cheminée, un bureau intégré, un sol gris et un plafond décaissé.
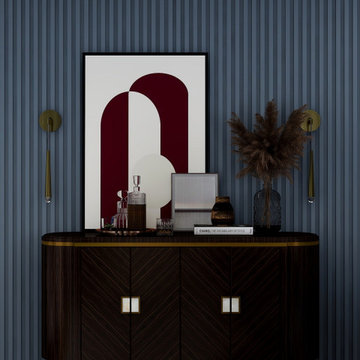
A modern coastal style home office featuring bold wall color and fluted paneling for a unique bold look.
For this office design, the furniture selection consisted of a sophisticated high-end pieces for a timeless luxurious look than offers all the elements needed for a comfortable yet professional space.

Idée de décoration pour un bureau tradition avec un mur gris, un sol en bois brun, un bureau indépendant, un plafond décaissé et du papier peint.
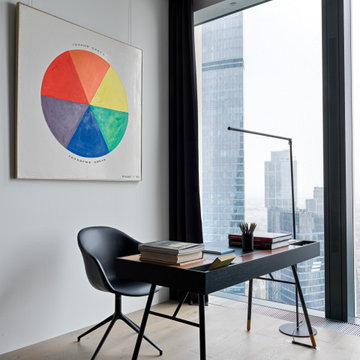
Cette image montre un bureau design de taille moyenne avec une bibliothèque ou un coin lecture, un mur blanc, un sol en bois brun, un bureau indépendant, un sol beige et un plafond décaissé.
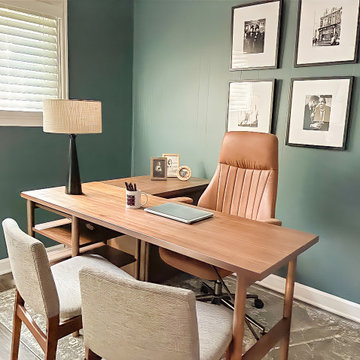
This office was designed 100% online. He just moved into the home and began with white walls and nothing in the space. He is thrilled with the outcome and loves being in his office!
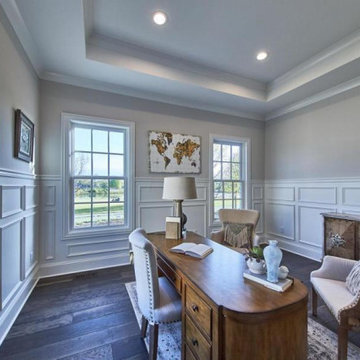
Idée de décoration pour un bureau tradition avec un mur jaune, un sol en bois brun, un plafond décaissé et boiseries.
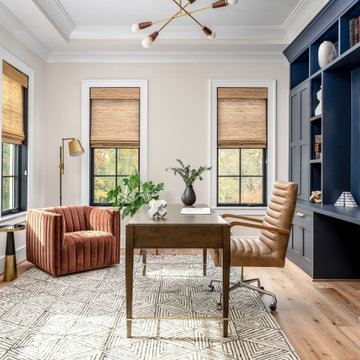
Our clients, a family of five, were moving cross-country to their new construction home and wanted to create their forever dream abode. A luxurious primary bedroom, a serene primary bath haven, a grand dining room, an impressive office retreat, and an open-concept kitchen that flows seamlessly into the main living spaces, perfect for after-work relaxation and family time, all the essentials for the ideal home for our clients! Wood tones and textured accents bring warmth and variety in addition to this neutral color palette, with touches of color throughout. Overall, our executed design accomplished our client's goal of having an open, airy layout for all their daily needs! And who doesn't love coming home to a brand-new house with all new furnishings?
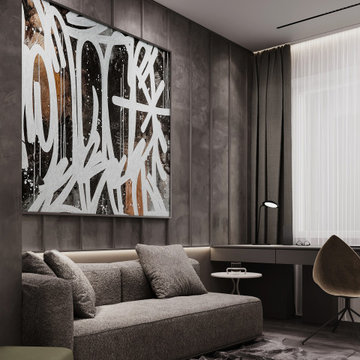
Exemple d'un bureau tendance de taille moyenne avec une bibliothèque ou un coin lecture, un mur gris, un sol en bois brun, aucune cheminée, un bureau intégré, un sol beige et un plafond décaissé.
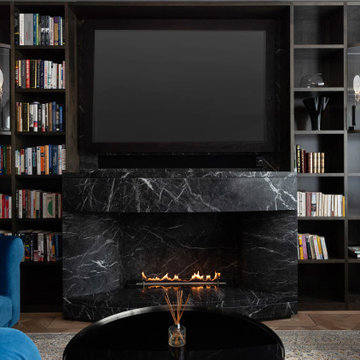
Expansive home office with unique furniture and bespoke dark wooden book shelf wall.
Idée de décoration pour un très grand bureau design en bois avec un mur marron, un sol en bois brun, une cheminée standard, un manteau de cheminée en pierre, un bureau indépendant, un sol marron et un plafond décaissé.
Idée de décoration pour un très grand bureau design en bois avec un mur marron, un sol en bois brun, une cheminée standard, un manteau de cheminée en pierre, un bureau indépendant, un sol marron et un plafond décaissé.
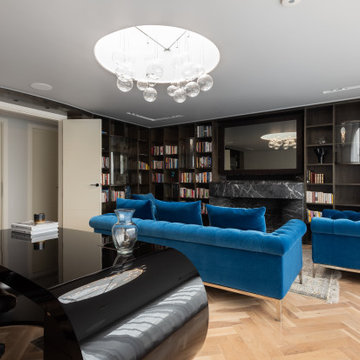
Expansive home office with unique furniture and bespoke dark wooden book shelf wall.
Exemple d'un très grand bureau tendance en bois avec un mur marron, un sol en bois brun, une cheminée standard, un manteau de cheminée en pierre, un bureau indépendant, un sol marron et un plafond décaissé.
Exemple d'un très grand bureau tendance en bois avec un mur marron, un sol en bois brun, une cheminée standard, un manteau de cheminée en pierre, un bureau indépendant, un sol marron et un plafond décaissé.
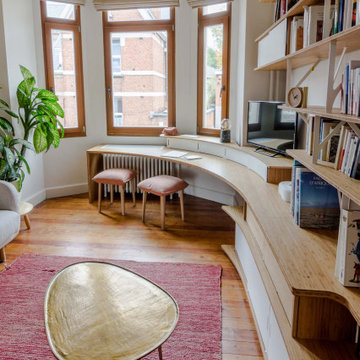
Meuble sur-mesure en bambou massif et acier blanc dans un séjour avec bow window. Conception, production et installation de cet ensemble bibliothèque, meuble TV, intégrant deux bureaux d'enfant, par JOA.
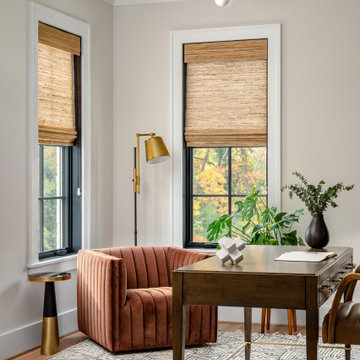
Our clients, a family of five, were moving cross-country to their new construction home and wanted to create their forever dream abode. A luxurious primary bedroom, a serene primary bath haven, a grand dining room, an impressive office retreat, and an open-concept kitchen that flows seamlessly into the main living spaces, perfect for after-work relaxation and family time, all the essentials for the ideal home for our clients! Wood tones and textured accents bring warmth and variety in addition to this neutral color palette, with touches of color throughout. Overall, our executed design accomplished our client's goal of having an open, airy layout for all their daily needs! And who doesn't love coming home to a brand-new house with all new furnishings?
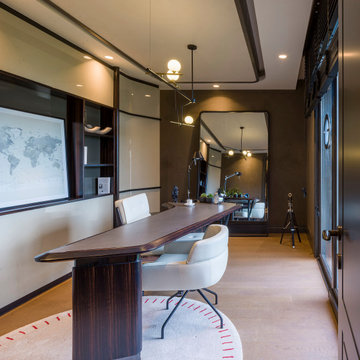
Réalisation d'un bureau minimaliste de taille moyenne avec un mur gris, un sol en bois brun, un bureau indépendant, un plafond décaissé et du papier peint.
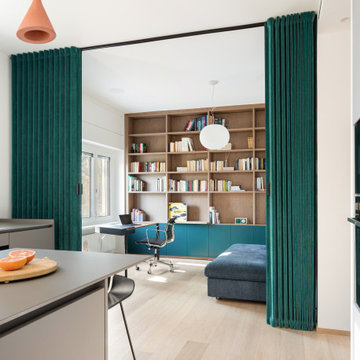
Il progetto ha previsto la cucina come locale centrale divisa dal un alto con una tenda Dooor a separazione con lo studio e dall'altro due grandi vetrate scorrevoli a separazione della zona pranzo.
Libreria a tutta parete per lo studio
Tutti gli arredi compresi quelli dalla cucina sono disegnati su misura e realizzati in fenix e legno
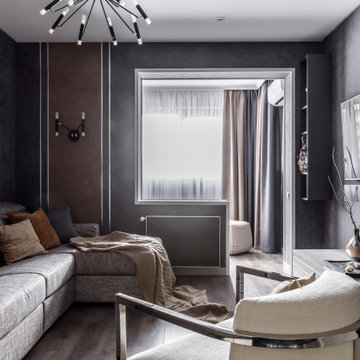
Réalisation d'un grand bureau design avec une bibliothèque ou un coin lecture, un mur beige, un sol en bois brun, un sol blanc, un plafond décaissé et du papier peint.
Idées déco de bureaux avec un sol en bois brun et un plafond décaissé
1