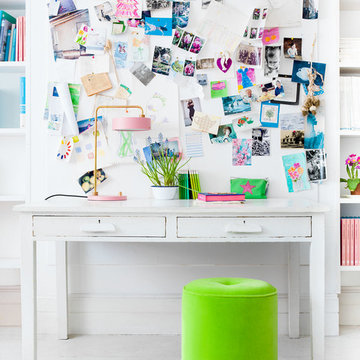Idées déco de bureaux avec parquet peint
Trier par :
Budget
Trier par:Populaires du jour
121 - 140 sur 616 photos
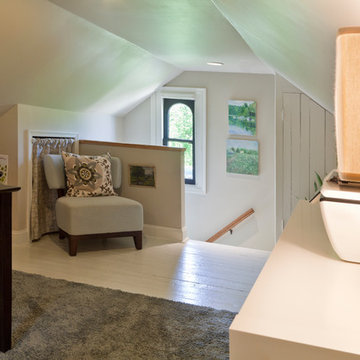
Trying to find a quiet corner in one's house for an office can be tough, but it also can be an adventure!
Reworking spaces in our homes so that they work better for our families as they grow and change is something we all need to do from time to time-- and it can give your house a new lease on life.
One room that took on a new identity in this old farmhouse was the third floor attic space--a room that is much like a treehouse with its small footprint, high perch, lofty views of the landscape, and sloping ceiling.
The space has been many things over the past two decades- a bedroom, a guest room, a hang-out for kids... but NOW it is the 'world headquarters' for my client's business. :)
Adding all the funky touches that make it a cozy personal space made all the difference...like lots of live green plants, vintage original artwork, architectural salvage window sashes, a repurposed and repainted dresser from the 1940's, and, of course, my client's favorite photos.
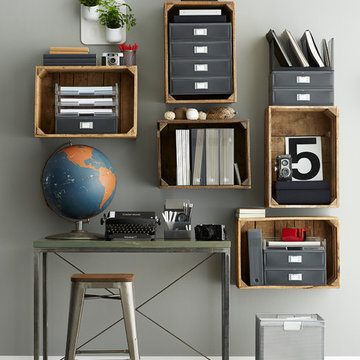
Express "yourshelf"! Mounting wooden crates to the wall creates unique storage and display space for a home office. Use our Smoke Like-it® Desktop Collection to organize all your paperwork and files. Our Silver Stacking Mesh Crate keeps letter-size files organized and within reach. Stack multiples for more storage!
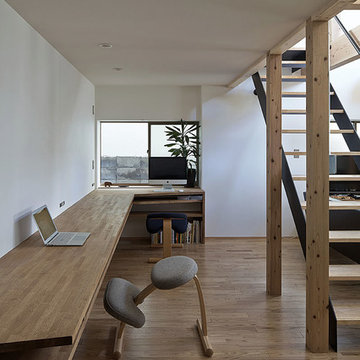
Inspiration pour un bureau nordique avec un mur blanc, parquet peint, un bureau intégré et un sol marron.
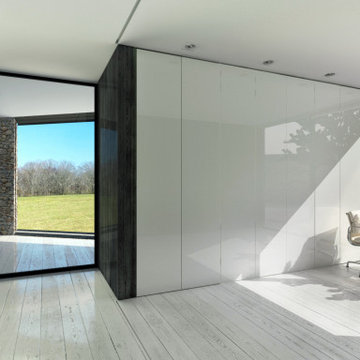
Inspiration pour un bureau minimaliste avec un mur blanc, parquet peint, un bureau intégré et un sol blanc.
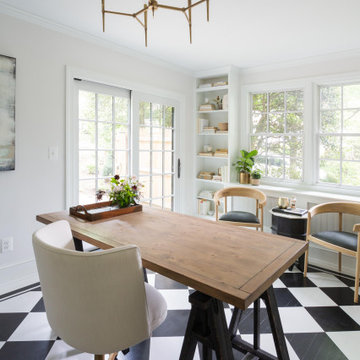
Exemple d'un bureau chic avec une bibliothèque ou un coin lecture, un mur blanc, parquet peint, un bureau indépendant et un sol noir.
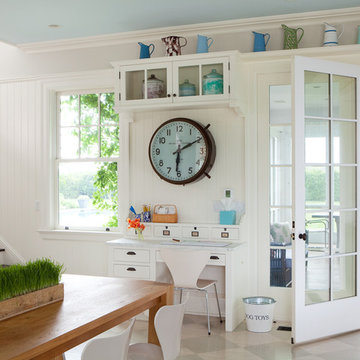
Roger Davies Photography
Inspiration pour un petit bureau traditionnel avec un mur blanc, parquet peint et un bureau intégré.
Inspiration pour un petit bureau traditionnel avec un mur blanc, parquet peint et un bureau intégré.
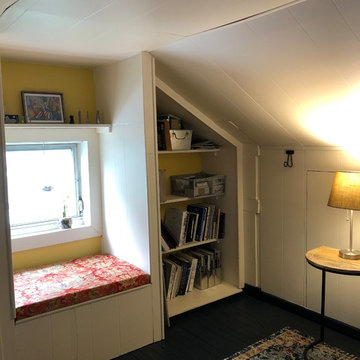
Cette photo montre un bureau tendance de taille moyenne et de type studio avec un mur blanc, parquet peint, un bureau indépendant et un sol bleu.
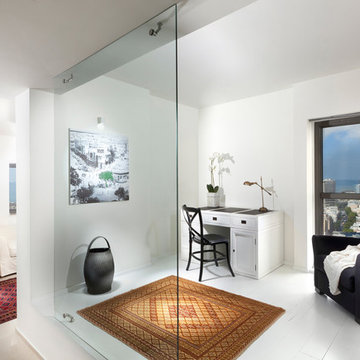
Idée de décoration pour un bureau design avec un mur blanc, parquet peint et un bureau indépendant.
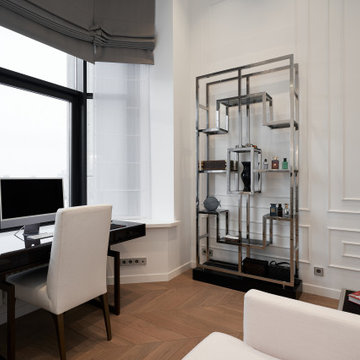
Inspiration pour un bureau traditionnel de taille moyenne avec un mur blanc, parquet peint, un bureau indépendant et un sol beige.
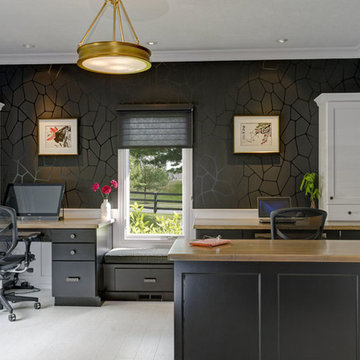
Home Office remodel - black wallpaper, double desks, bench seating
Aménagement d'un bureau contemporain de taille moyenne avec un mur noir, parquet peint et un bureau intégré.
Aménagement d'un bureau contemporain de taille moyenne avec un mur noir, parquet peint et un bureau intégré.
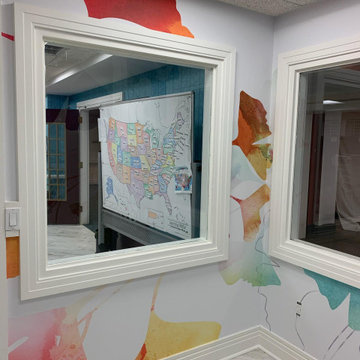
Office Mural
Idées déco pour un bureau moderne de taille moyenne et de type studio avec un mur blanc, parquet peint, un sol blanc et du papier peint.
Idées déco pour un bureau moderne de taille moyenne et de type studio avec un mur blanc, parquet peint, un sol blanc et du papier peint.
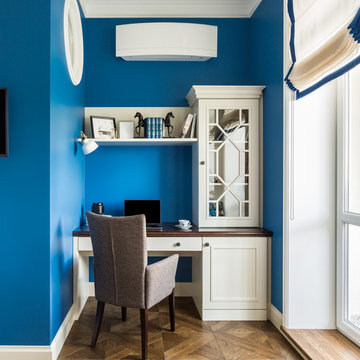
рабочее место
Idées déco pour un bureau classique de taille moyenne avec un mur bleu, parquet peint, un bureau indépendant, un sol marron et un plafond décaissé.
Idées déco pour un bureau classique de taille moyenne avec un mur bleu, parquet peint, un bureau indépendant, un sol marron et un plafond décaissé.
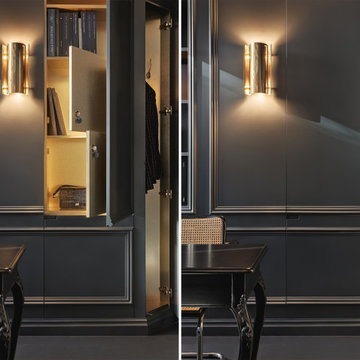
Idée de décoration pour un petit bureau victorien avec un mur noir, parquet peint, aucune cheminée, un bureau indépendant et un sol noir.
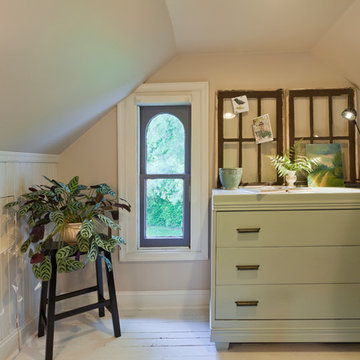
Trying to find a quiet corner in one's house for an office can be tough, but it also can be an adventure!
Reworking spaces in our homes so that they work better for our families as they grow and change is something we all need to do from time to time-- and it can give your house a new lease on life.
One room that took on a new identity in this old farmhouse was the third floor attic space--a room that is much like a treehouse with its small footprint, high perch, lofty views of the landscape, and sloping ceiling.
The space has been many things over the past two decades- a bedroom, a guest room, a hang-out for kids... but NOW it is the 'world headquarters' for my client's business. :)
Adding all the funky touches that make it a cozy personal space made all the difference...like lots of live green plants, vintage original artwork, architectural salvage window sashes, a repurposed and repainted dresser from the 1940's, and, of course, my client's favorite photos.
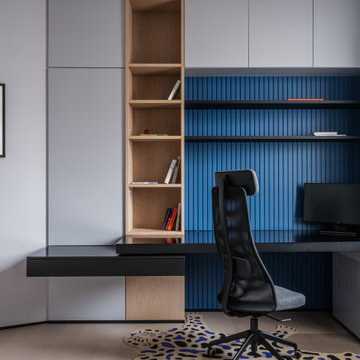
Рабочее пространсво
Cette photo montre un bureau tendance de taille moyenne avec un mur gris, parquet peint, un bureau intégré, un sol blanc et du lambris.
Cette photo montre un bureau tendance de taille moyenne avec un mur gris, parquet peint, un bureau intégré, un sol blanc et du lambris.
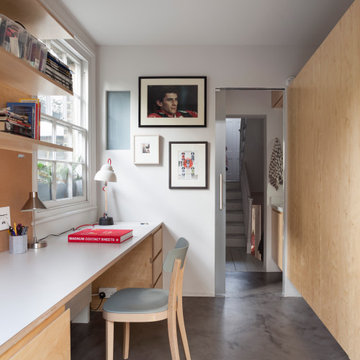
Ripplevale Grove is our monochrome and contemporary renovation and extension of a lovely little Georgian house in central Islington.
We worked with Paris-based design architects Lia Kiladis and Christine Ilex Beinemeier to delver a clean, timeless and modern design that maximises space in a small house, converting a tiny attic into a third bedroom and still finding space for two home offices - one of which is in a plywood clad garden studio.
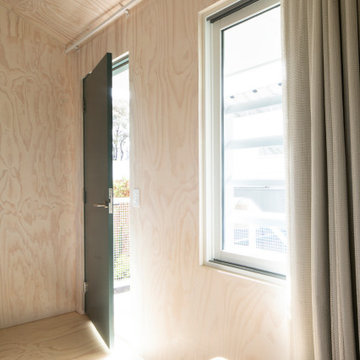
Inner city self contained studio with the first floor containing a kitchenette, bathroom and open plan flexible room for home office, living or bedroom. Limed plywood lining to walls and ceiling.
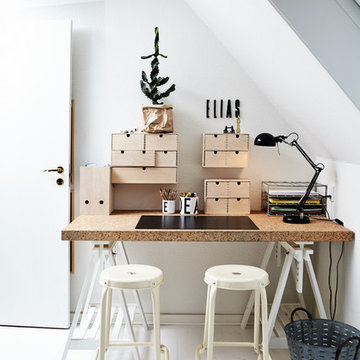
Réalisation d'un bureau nordique avec un mur blanc, parquet peint et un bureau indépendant.
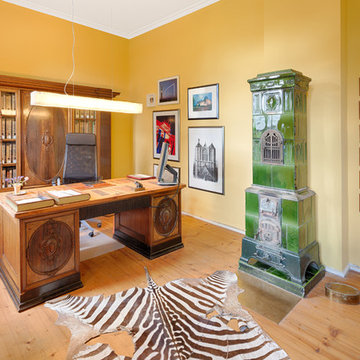
www.hannokeppel.de
copyright protected
0800 129 76 75
Exemple d'un bureau éclectique de taille moyenne avec un mur jaune, parquet peint, un poêle à bois, un manteau de cheminée en carrelage, un bureau indépendant et un sol marron.
Exemple d'un bureau éclectique de taille moyenne avec un mur jaune, parquet peint, un poêle à bois, un manteau de cheminée en carrelage, un bureau indépendant et un sol marron.
Idées déco de bureaux avec parquet peint
7
