Idées déco de bureaux avec parquet peint
Trier par :
Budget
Trier par:Populaires du jour
81 - 100 sur 616 photos
1 sur 2
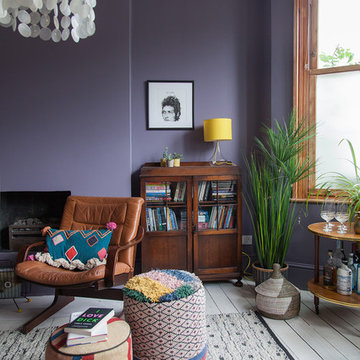
Kasia Fiszer
Idée de décoration pour un grand bureau bohème avec un mur violet, parquet peint, une cheminée standard, un manteau de cheminée en plâtre, un bureau indépendant et un sol blanc.
Idée de décoration pour un grand bureau bohème avec un mur violet, parquet peint, une cheminée standard, un manteau de cheminée en plâtre, un bureau indépendant et un sol blanc.
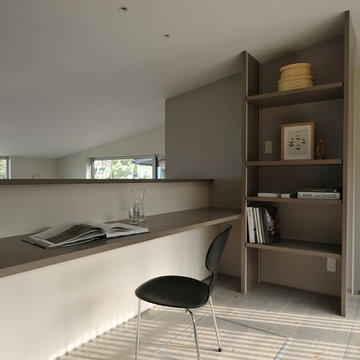
Cette photo montre un bureau moderne avec un mur gris, parquet peint, un bureau intégré et un sol gris.
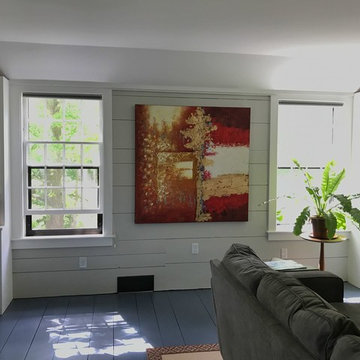
The new owners of this house in Harvard, Massachusetts loved its location and authentic Shaker characteristics, but weren’t fans of its curious layout. A dated first-floor full bathroom could only be accessed by going up a few steps to a landing, opening the bathroom door and then going down the same number of steps to enter the room. The dark kitchen faced the driveway to the north, rather than the bucolic backyard fields to the south. The dining space felt more like an enlarged hall and could only comfortably seat four. Upstairs, a den/office had a woefully low ceiling; the master bedroom had limited storage, and a sad full bathroom featured a cramped shower.
KHS proposed a number of changes to create an updated home where the owners could enjoy cooking, entertaining, and being connected to the outdoors from the first-floor living spaces, while also experiencing more inviting and more functional private spaces upstairs.
On the first floor, the primary change was to capture space that had been part of an upper-level screen porch and convert it to interior space. To make the interior expansion seamless, we raised the floor of the area that had been the upper-level porch, so it aligns with the main living level, and made sure there would be no soffits in the planes of the walls we removed. We also raised the floor of the remaining lower-level porch to reduce the number of steps required to circulate from it to the newly expanded interior. New patio door systems now fill the arched openings that used to be infilled with screen. The exterior interventions (which also included some new casement windows in the dining area) were designed to be subtle, while affording significant improvements on the interior. Additionally, the first-floor bathroom was reconfigured, shifting one of its walls to widen the dining space, and moving the entrance to the bathroom from the stair landing to the kitchen instead.
These changes (which involved significant structural interventions) resulted in a much more open space to accommodate a new kitchen with a view of the lush backyard and a new dining space defined by a new built-in banquette that comfortably seats six, and -- with the addition of a table extension -- up to eight people.
Upstairs in the den/office, replacing the low, board ceiling with a raised, plaster, tray ceiling that springs from above the original board-finish walls – newly painted a light color -- created a much more inviting, bright, and expansive space. Re-configuring the master bath to accommodate a larger shower and adding built-in storage cabinets in the master bedroom improved comfort and function. A new whole-house color palette rounds out the improvements.
Photos by Katie Hutchison
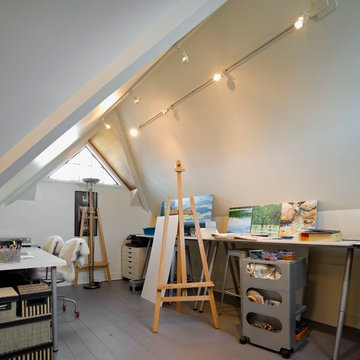
Photo by Joseph Rey Au
Aménagement d'un bureau atelier contemporain de taille moyenne avec un mur blanc, parquet peint et un bureau indépendant.
Aménagement d'un bureau atelier contemporain de taille moyenne avec un mur blanc, parquet peint et un bureau indépendant.
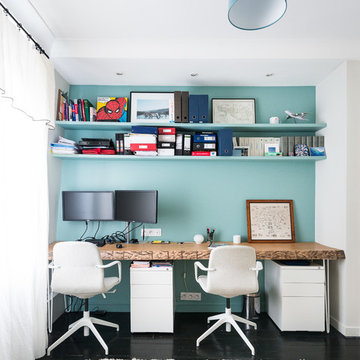
Situé au 4ème et 5ème étage, ce beau duplex est mis en valeur par sa luminosité. En contraste aux murs blancs, le parquet hausmannien en pointe de Hongrie a été repeint en noir, ce qui lui apporte une touche moderne. Dans le salon / cuisine ouverte, la grande bibliothèque d’angle a été dessinée et conçue sur mesure en bois de palissandre, et sert également de bureau.
La banquette également dessinée sur mesure apporte un côté cosy et très chic avec ses pieds en laiton.
La cuisine sans poignée, sur fond bleu canard, a un plan de travail en granit avec des touches de cuivre.
A l’étage, le bureau accueille un grand plan de travail en chêne massif, avec de grandes étagères peintes en vert anglais. La chambre parentale, très douce, est restée dans les tons blancs.
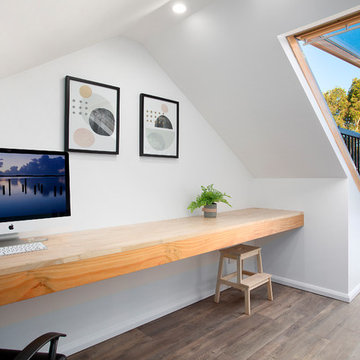
Pilcher Residential
Cette image montre un petit bureau design avec un mur blanc, un bureau intégré, parquet peint, aucune cheminée et un sol marron.
Cette image montre un petit bureau design avec un mur blanc, un bureau intégré, parquet peint, aucune cheminée et un sol marron.
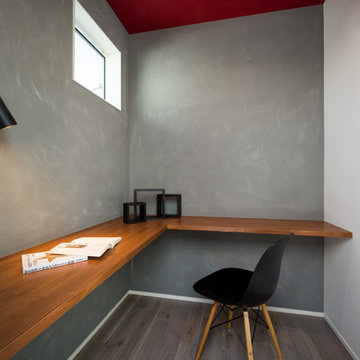
ご主人様の遊び心が映し出された、離れの書斎。天井のカシスカラーが効いています。
Réalisation d'un bureau minimaliste avec un mur gris, parquet peint, un bureau intégré et un sol gris.
Réalisation d'un bureau minimaliste avec un mur gris, parquet peint, un bureau intégré et un sol gris.
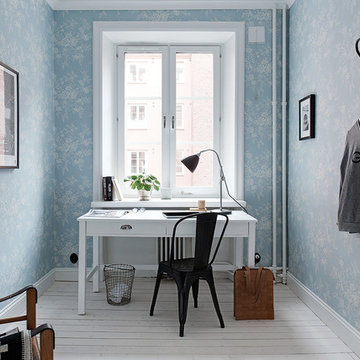
Idée de décoration pour un bureau victorien de taille moyenne avec un mur bleu, parquet peint, aucune cheminée et un bureau indépendant.
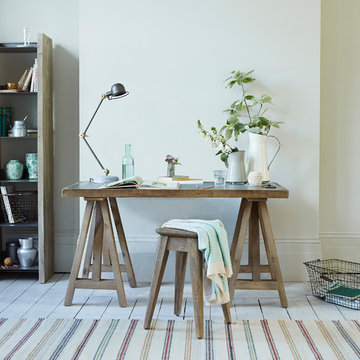
This cool zinc desk top smacks of a Parisian bar with its lovely worn-in look that'll get even better with age. Absinthe not included.
Aménagement d'un bureau campagne avec un mur blanc, parquet peint et un bureau indépendant.
Aménagement d'un bureau campagne avec un mur blanc, parquet peint et un bureau indépendant.
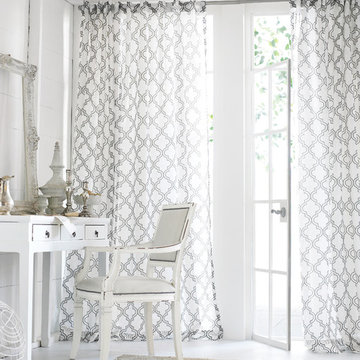
Light , airy with natural fabrics. White washed wood flooring and walls and some traditional furniture make for a timeless design.
Cette photo montre un bureau chic de taille moyenne avec parquet peint, un bureau indépendant, un mur blanc et aucune cheminée.
Cette photo montre un bureau chic de taille moyenne avec parquet peint, un bureau indépendant, un mur blanc et aucune cheminée.
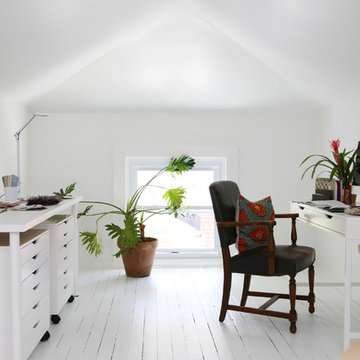
Idées déco pour un bureau éclectique avec un mur blanc, parquet peint, un bureau indépendant et un sol blanc.
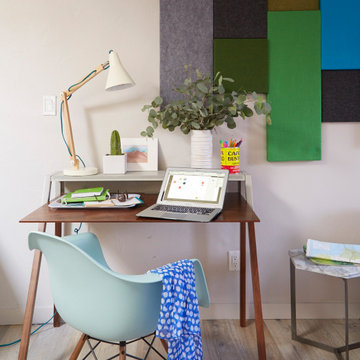
A welcoming office nook in the living room with a small walnut metal desk and Eames aqua walnut chair. Marble side table. Acoustical wall art made from felt helps dampen the sound in the living room with high beamed ceilings and oiled gray oak wood floors.
Eine einladende Büroecke im Wohnzimmer mit einem kleinen Metallschreibtisch aus Nussbaumholz und einem Stuhl aus Eames-Aqua-Nussbaumholz. Beistelltisch aus Marmor. Akustische Wandkunst aus Filz hilft bei der Schalldämmung im Wohnzimmer mit hohen Balkendecken und geölten Holzböden aus grauer Eiche.
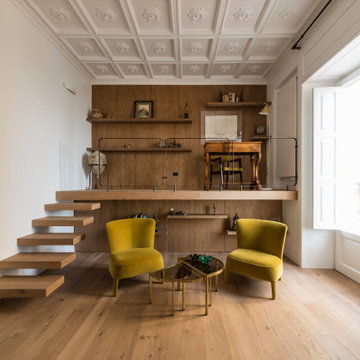
Idées déco pour un grand bureau contemporain avec une bibliothèque ou un coin lecture, un mur blanc, parquet peint, un plafond à caissons et boiseries.
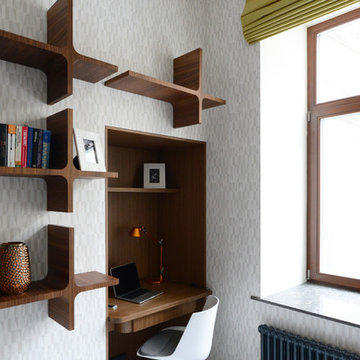
Архитектурное бюро Dacha-buro
(Петр Попов-Серебряков, Ольга Попова-Серебрякова)
Год реализации 2015
Фотограф Илья Иванов
Réalisation d'un petit bureau design avec un mur blanc, parquet peint et un bureau intégré.
Réalisation d'un petit bureau design avec un mur blanc, parquet peint et un bureau intégré.
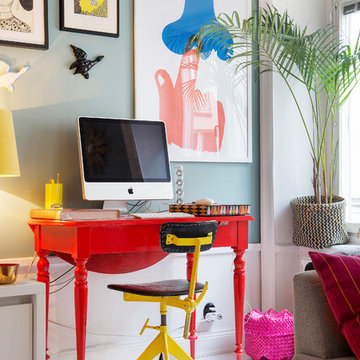
Elisabeth Daly
Cette photo montre un grand bureau éclectique avec parquet peint, un bureau indépendant, aucune cheminée et un mur bleu.
Cette photo montre un grand bureau éclectique avec parquet peint, un bureau indépendant, aucune cheminée et un mur bleu.
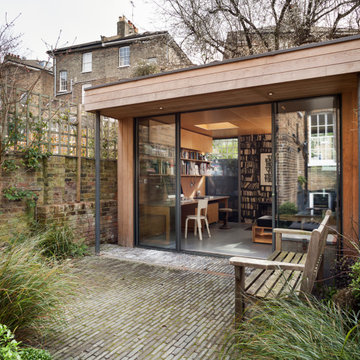
Ripplevale Grove is our monochrome and contemporary renovation and extension of a lovely little Georgian house in central Islington.
We worked with Paris-based design architects Lia Kiladis and Christine Ilex Beinemeier to delver a clean, timeless and modern design that maximises space in a small house, converting a tiny attic into a third bedroom and still finding space for two home offices - one of which is in a plywood clad garden studio.
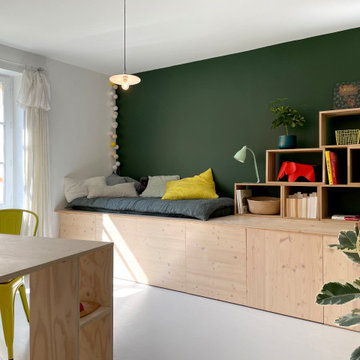
MISSION: Les habitants du lieu ont souhaité restructurer les étages de leur maison pour les adapter à leur nouveau mode de vie, avec des enfants plus grands et de plus en plus créatifs.
Une partie du projet a consisté à décloisonner une partie du premier étage pour créer une grande pièce centrale, une « creative room » baignée de lumière où chacun peut dessiner, travailler, créer, se détendre.
Le centre de la pièce est occupé par un grand plateau posé sur des caissons de rangement ouvert, le tout pouvant être décomposé et recomposé selon les besoins. Idéal pour dessiner, peindre ou faire des maquettes ! Le mur de droite accueille un linéaire de rangements profonds sur lequelle repose une bibliothèque et un coin repos/lecture.
Le tout est réalisé sur mesure en contreplaqué d'épicéa (verni incolore mat pour conserver l'aspect du bois brut). Plancher peint en blanc, mur vert "duck green" (Farrow&Ball), bois clair et accessoires vitaminés créent une ambiance naturelle et gaie, propice à la création !
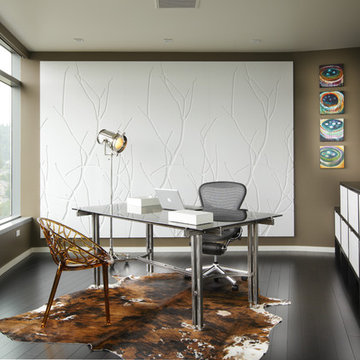
As Featured in Portrait of Portland
Idées déco pour un bureau contemporain avec un mur marron, parquet peint et un bureau indépendant.
Idées déco pour un bureau contemporain avec un mur marron, parquet peint et un bureau indépendant.
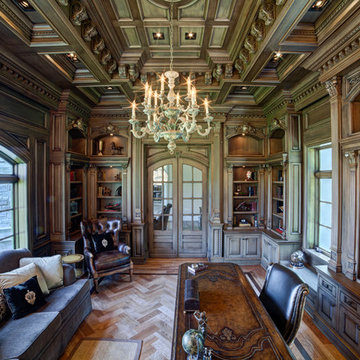
Idées déco pour un bureau classique de taille moyenne et de type studio avec un bureau indépendant, parquet peint, une cheminée standard, un manteau de cheminée en pierre et un sol jaune.
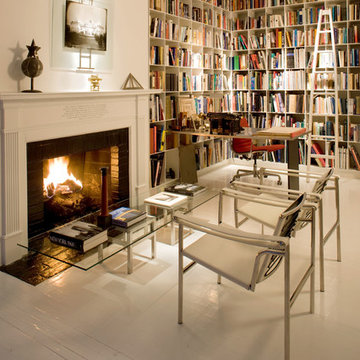
Inspiration pour un bureau design de taille moyenne avec un mur blanc, parquet peint et une cheminée standard.
Idées déco de bureaux avec parquet peint
5