Idées déco de bureaux avec parquet peint
Trier par :
Budget
Trier par:Populaires du jour
41 - 60 sur 616 photos
1 sur 2

This property was transformed from an 1870s YMCA summer camp into an eclectic family home, built to last for generations. Space was made for a growing family by excavating the slope beneath and raising the ceilings above. Every new detail was made to look vintage, retaining the core essence of the site, while state of the art whole house systems ensure that it functions like 21st century home.
This home was featured on the cover of ELLE Décor Magazine in April 2016.
G.P. Schafer, Architect
Rita Konig, Interior Designer
Chambers & Chambers, Local Architect
Frederika Moller, Landscape Architect
Eric Piasecki, Photographer

Cette photo montre un bureau chic avec un mur bleu, parquet peint, aucune cheminée et un sol marron.
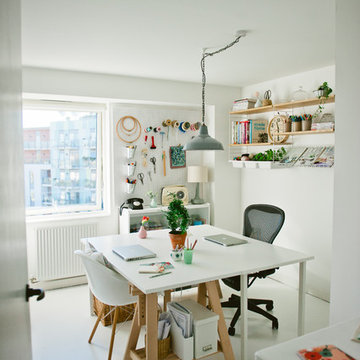
Photograph by KatharinePeachey.co.uk
Cette image montre un bureau atelier nordique avec un mur blanc, parquet peint et un bureau indépendant.
Cette image montre un bureau atelier nordique avec un mur blanc, parquet peint et un bureau indépendant.
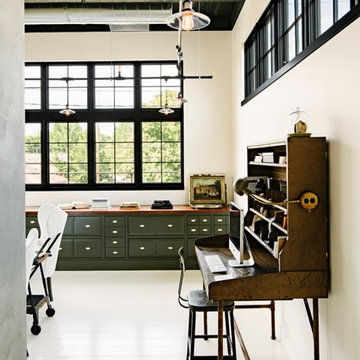
A glimpse into the office space from the living room reveals the large custom built-in painted wood filing and storage cabinet below the windows. Clerestory windows above the desk bring in additional natural light.
Photo by Lincoln Barber
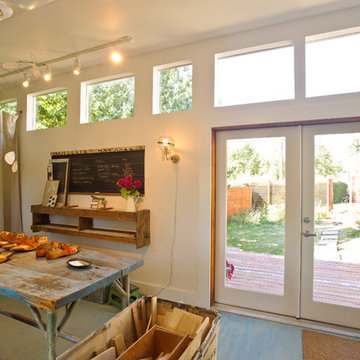
A beautiful space to work and create - view looking out from the artist's studio
Hard Castle Photography: Allen Krughoff
Aménagement d'un bureau atelier moderne avec un mur blanc, parquet peint et un sol turquoise.
Aménagement d'un bureau atelier moderne avec un mur blanc, parquet peint et un sol turquoise.

This kitchen is stocked full of personal details for this lovely retired couple living the dream in their beautiful country home. Terri loves to garden and can her harvested fruits and veggies and has filled her double door pantry full of her beloved canned creations. The couple has a large family to feed and when family comes to visit - the open concept kitchen, loads of storage and countertop space as well as giant kitchen island has transformed this space into the family gathering spot - lots of room for plenty of cooks in this kitchen! Tucked into the corner is a thoughtful kitchen office space. Possibly our favorite detail is the green custom painted island with inset bar sink, making this not only a great functional space but as requested by the homeowner, the island is an exact paint match to their dining room table that leads into the grand kitchen and ties everything together so beautifully.
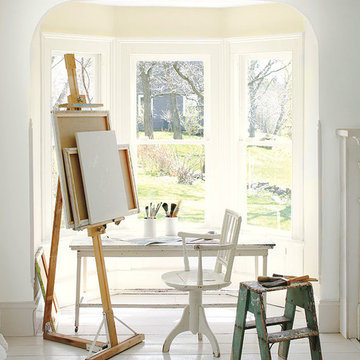
Inspiration pour un bureau atelier style shabby chic de taille moyenne avec un mur blanc, parquet peint, un bureau indépendant et un sol blanc.
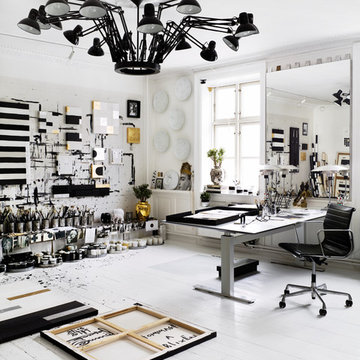
Idha Lindhag
Idées déco pour un grand bureau éclectique de type studio avec un mur blanc, parquet peint, aucune cheminée, un bureau indépendant et un sol blanc.
Idées déco pour un grand bureau éclectique de type studio avec un mur blanc, parquet peint, aucune cheminée, un bureau indépendant et un sol blanc.
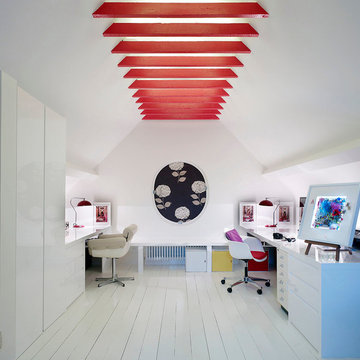
Killian O'Sullivan
Aménagement d'un bureau contemporain avec un mur blanc, parquet peint, aucune cheminée, un bureau intégré et un sol blanc.
Aménagement d'un bureau contemporain avec un mur blanc, parquet peint, aucune cheminée, un bureau intégré et un sol blanc.

Inspiration pour un bureau bohème de taille moyenne avec un mur gris, parquet peint, une cheminée standard, un bureau intégré et un manteau de cheminée en plâtre.
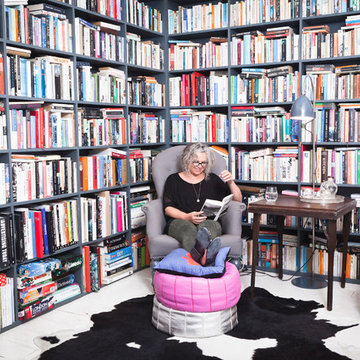
Photo: Elliot Walsh © 2015 Houzz
Cette photo montre un bureau éclectique avec parquet peint.
Cette photo montre un bureau éclectique avec parquet peint.
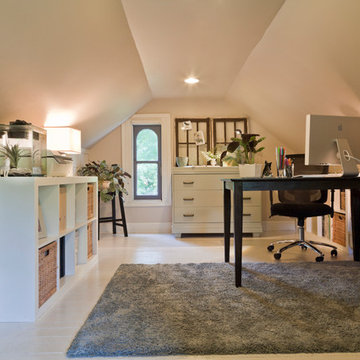
Trying to find a quiet corner in one's house for an office can be tough, but it also can be an adventure!
Reworking spaces in our homes so that they work better for our families as they grow and change is something we all need to do from time to time-- and it can give your house a new lease on life.
One room that took on a new identity in this old farmhouse was the third floor attic space--a room that is much like a treehouse with its small footprint, high perch, lofty views of the landscape, and sloping ceiling.
The space has been many things over the past two decades- a bedroom, a guest room, a hang-out for kids... but NOW it is the 'world headquarters' for my client's business. :)
Adding all the funky touches that make it a cozy personal space made all the difference...like lots of live green plants, vintage original artwork, architectural salvage window sashes, a repurposed and repainted dresser from the 1940's, and, of course, my client's favorite photos.
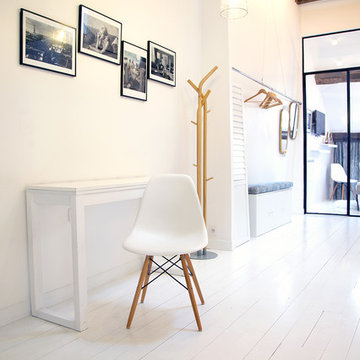
Bandassak Photography
Aménagement d'un bureau scandinave de taille moyenne avec un mur blanc, parquet peint et un bureau indépendant.
Aménagement d'un bureau scandinave de taille moyenne avec un mur blanc, parquet peint et un bureau indépendant.

Cette photo montre un petit bureau éclectique avec un mur bleu, parquet peint, un bureau intégré, un sol marron, un plafond à caissons et du papier peint.
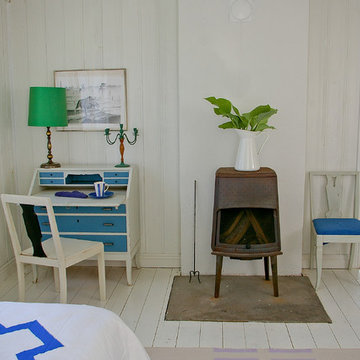
Guest cottage bedroom by the lake with Swedish vintage finds Bang Bang bedding from Jill Sorensen lifestyle and all white walls and floor.
Cette image montre un bureau rustique avec un mur blanc, parquet peint, un poêle à bois, un manteau de cheminée en métal et un sol blanc.
Cette image montre un bureau rustique avec un mur blanc, parquet peint, un poêle à bois, un manteau de cheminée en métal et un sol blanc.
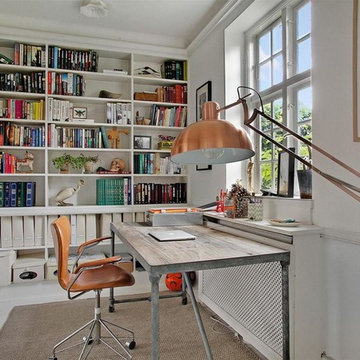
Cette image montre un bureau nordique de taille moyenne avec un mur blanc, parquet peint, aucune cheminée et un bureau indépendant.
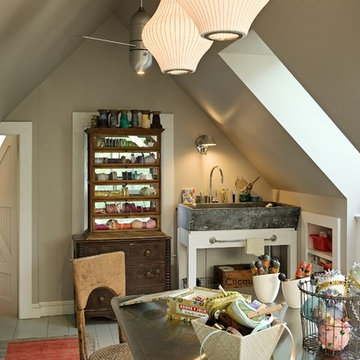
This studio space above the garage serves the clients needs for her custom card making hobby. Utilizing the kneewalls we were able to carve out lots of great storage space with drawers and shelves. The sink is a salvage soapstone piece. The skylights provide both fresh air and help illuminate the space wonderfully during the day while the medium pear pendants from George Nelson and the Cirrus Ceiling Fan/light by Modern Fan Company help move the air and illuminate in the evenings. A great space for designing custom cards!
Renovation/Addition. Rob Karosis Photography
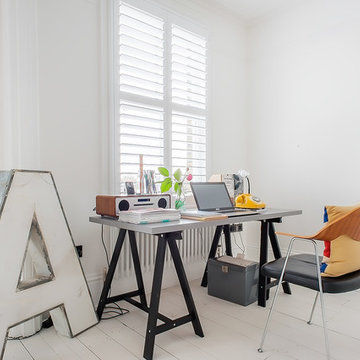
Inspiration pour un bureau design avec un mur blanc, parquet peint, un bureau indépendant et un sol blanc.
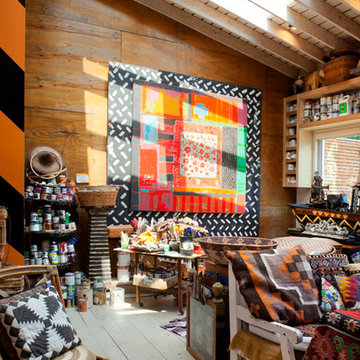
Morningside Architects, LLP
Photographer: Rick Gardner Photography
Idée de décoration pour un bureau de taille moyenne et de type studio avec un mur blanc, parquet peint, aucune cheminée et un bureau indépendant.
Idée de décoration pour un bureau de taille moyenne et de type studio avec un mur blanc, parquet peint, aucune cheminée et un bureau indépendant.
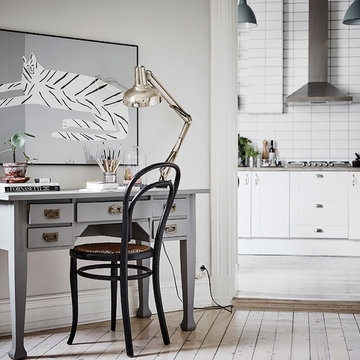
Idées déco pour un bureau scandinave avec un mur gris, parquet peint, aucune cheminée, un bureau indépendant et un sol blanc.
Idées déco de bureaux avec parquet peint
3